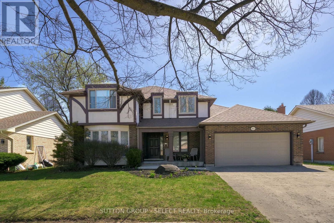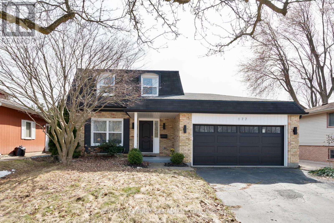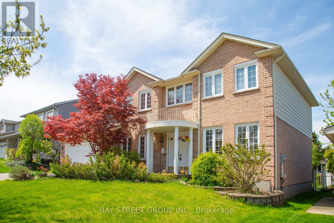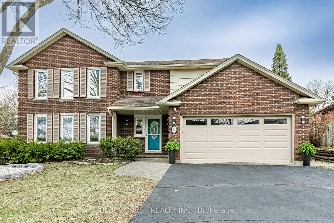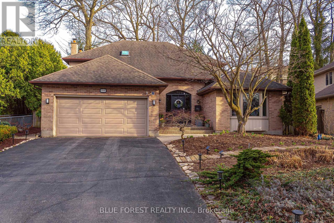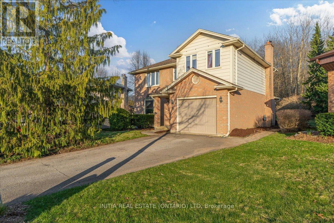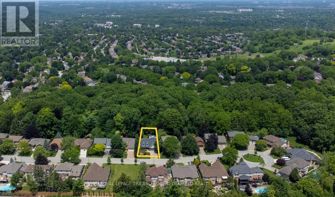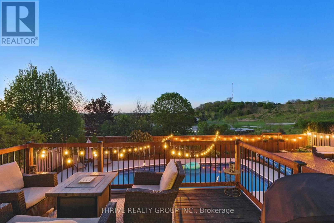

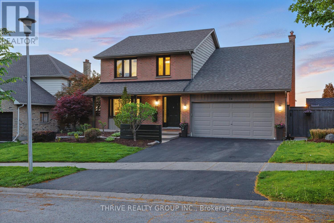
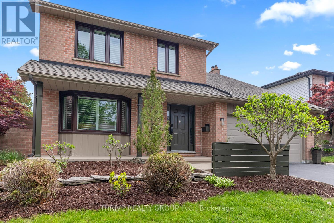
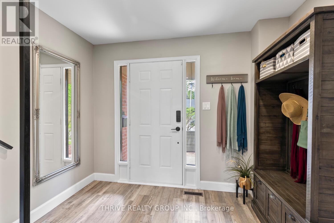
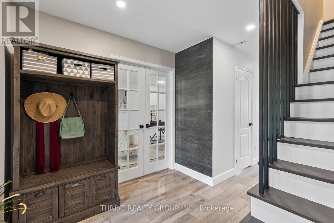
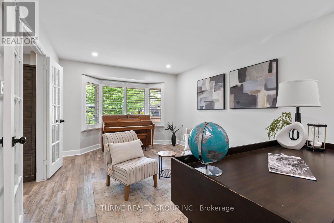
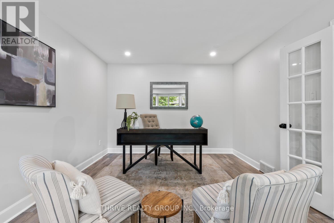
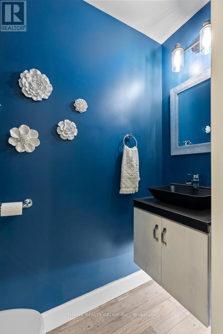
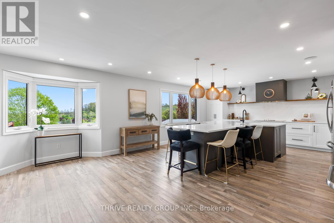
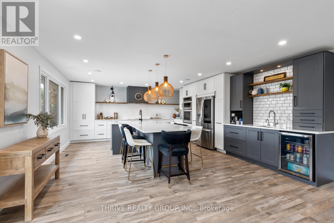
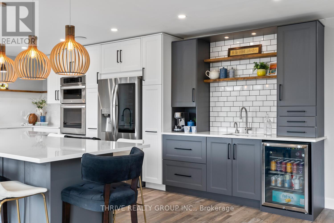
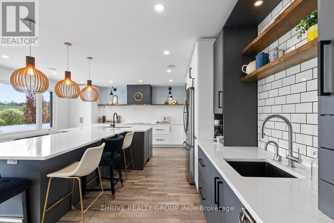
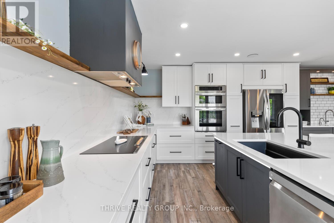
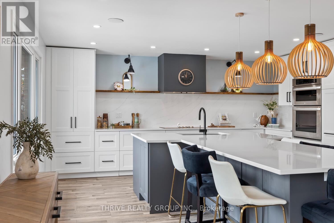
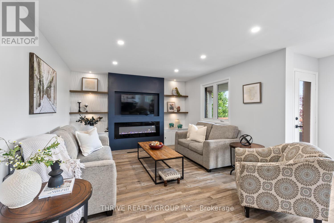
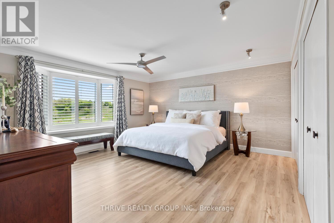
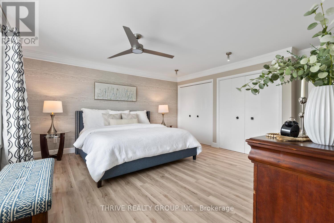
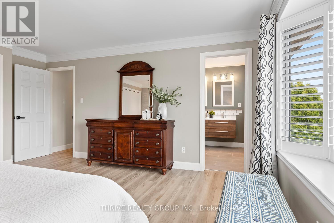
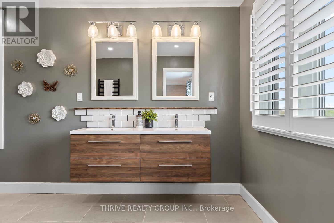
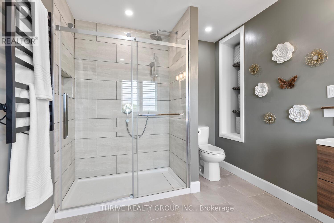

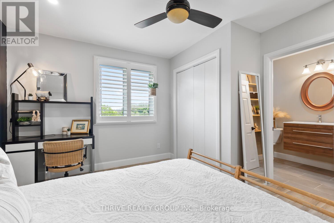
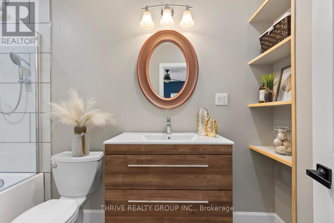
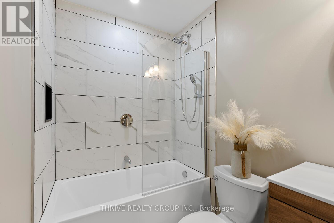
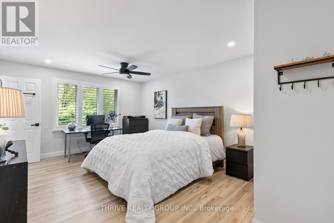
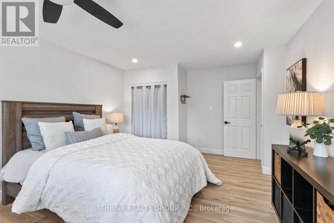
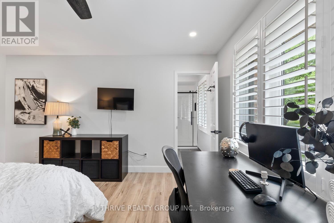
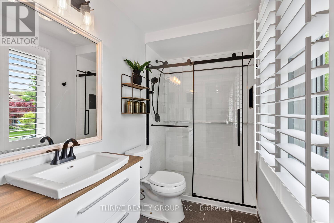
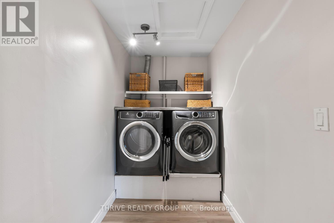
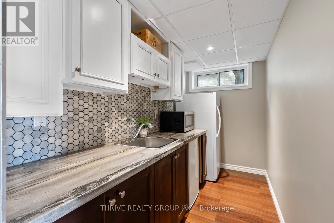
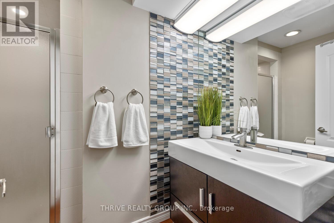
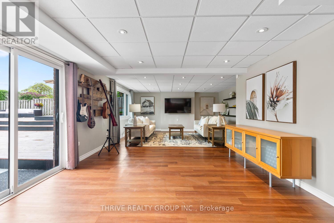
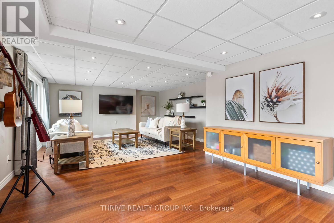
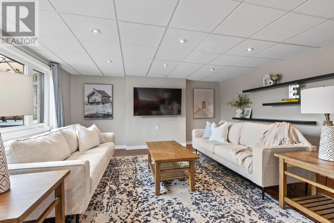
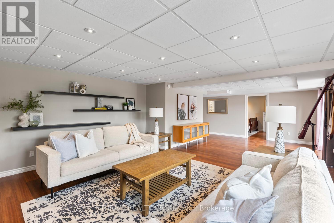
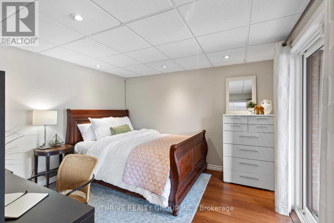
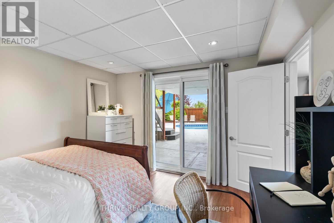
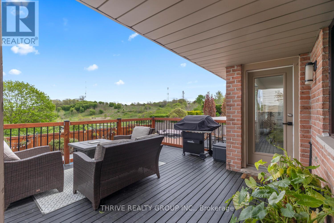
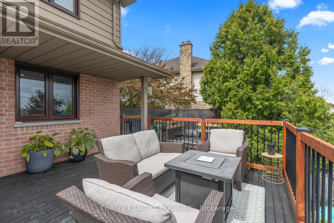
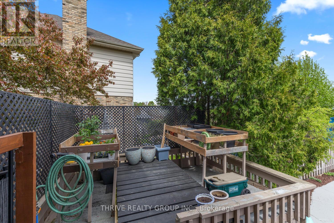
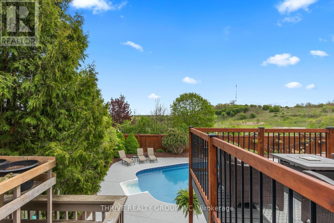
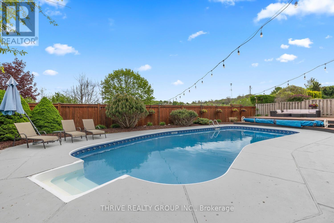
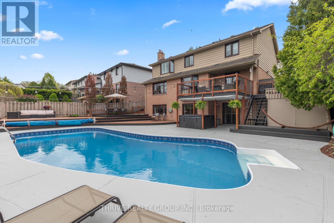
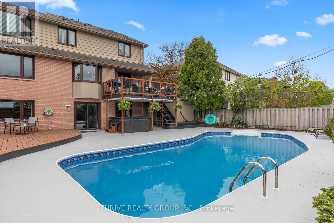
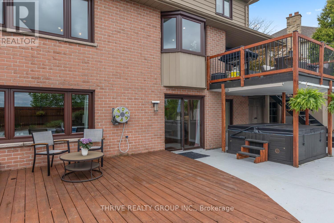
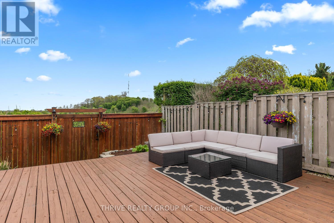
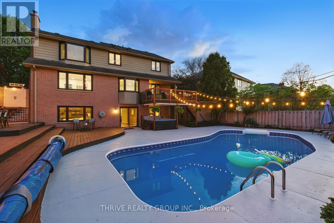
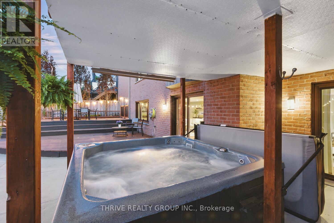
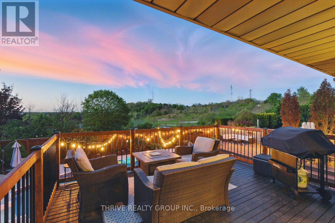
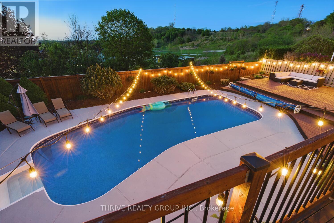
54 Somerset Road.
London South (south K), ON
Property is SOLD
4 Bedrooms
4 + 1 Bathrooms
2500 SQ/FT
2 Stories
RARE FIND!! RENOVATED GEM IN DESIRABLE BYRON SOMERSET! Welcome to 54 Somerset Rd an exceptional, fully renovated 3+1 Bedroom, 4.5 Bathroom home nestled in one of Londons most sought-after neighbourhoods. Perched on a ridge with breathtaking skyline and treetop views, this property delivers luxury, comfort, and versatility all in one. Step inside and be instantly impressed by the bright, modern main floor, featuring open-concept living ideal for entertaining or family gatherings. The gourmet kitchen is a chefs dream, complete with upscale finishes, sleek cabinetry, and a functional layout ideal for family dinners or entertaining. Upstairs, you'll find three spacious bedrooms, each with its own renovated ensuite a rare and luxurious feature! A convenient second-floor laundry room adds to the home's family-friendly design. The walk-out lower level offers incredible flexibility perfect for a multi-generational household, teen retreat, or income-generating rental suite. It includes a generous family room, 4th bedroom, 3-piece bathroom, and a second kitchen. Looking for a little more space, with a little vision and Construction, additional sq footage could be created above the Garage Attic Space, Lastly, Step outside and you'll fall in love all over again this oversized backyard oasis is your own private staycation retreat, complete with an in-ground pool, hot tub, and an expansive deck perfect for summer entertaining.With extensive updates throughout, this home is truly move-in ready and stands out in todays market. Located on a Quiet street in the highly desirable Byron Somerset and St. Georges school districts, you're minutes from Byron Village, Boler Mountain, shopping hubs, and have easy 401/402 access. This one wont last long - book your private showing today! (id:57519)
Listing # : X12150498
City : London South (south K)
Approximate Age : 31-50 years
Property Taxes : $6,371 for 2024
Property Type : Single Family
Title : Freehold
Basement : Full (Finished)
Lot Area : 60 x 115 FT
Heating/Cooling : Forced air Natural gas / Central air conditioning
Days on Market : 31 days
54 Somerset Road. London South (south K), ON
Property is SOLD
RARE FIND!! RENOVATED GEM IN DESIRABLE BYRON SOMERSET! Welcome to 54 Somerset Rd an exceptional, fully renovated 3+1 Bedroom, 4.5 Bathroom home nestled in one of Londons most sought-after neighbourhoods. Perched on a ridge with breathtaking skyline and treetop views, this property delivers luxury, comfort, and versatility all in one. Step inside ...
Listed by Thrive Realty Group Inc.
For Sale Nearby
1 Bedroom Properties 2 Bedroom Properties 3 Bedroom Properties 4+ Bedroom Properties Homes for sale in St. Thomas Homes for sale in Ilderton Homes for sale in Komoka Homes for sale in Lucan Homes for sale in Mt. Brydges Homes for sale in Belmont For sale under $300,000 For sale under $400,000 For sale under $500,000 For sale under $600,000 For sale under $700,000
