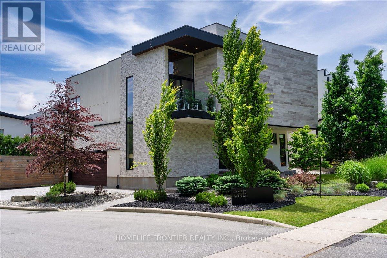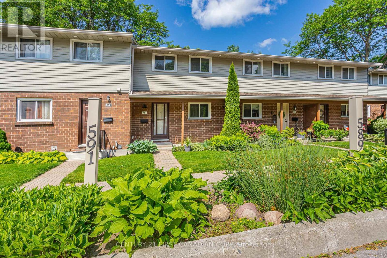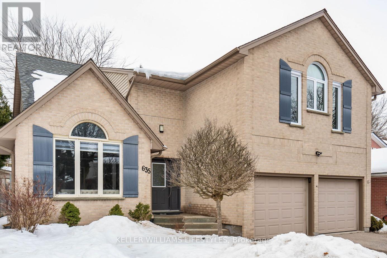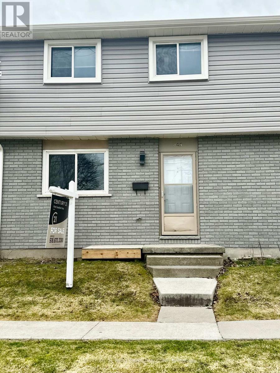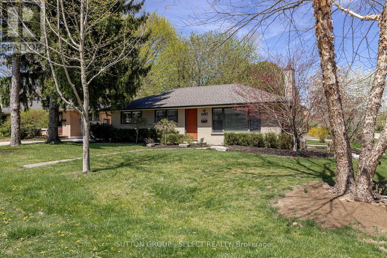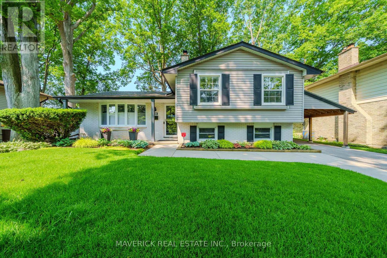

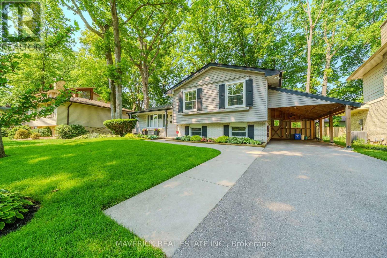
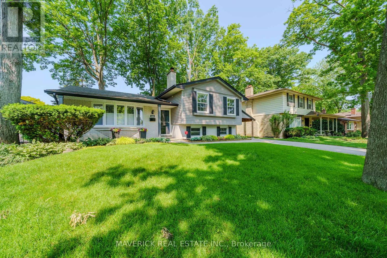
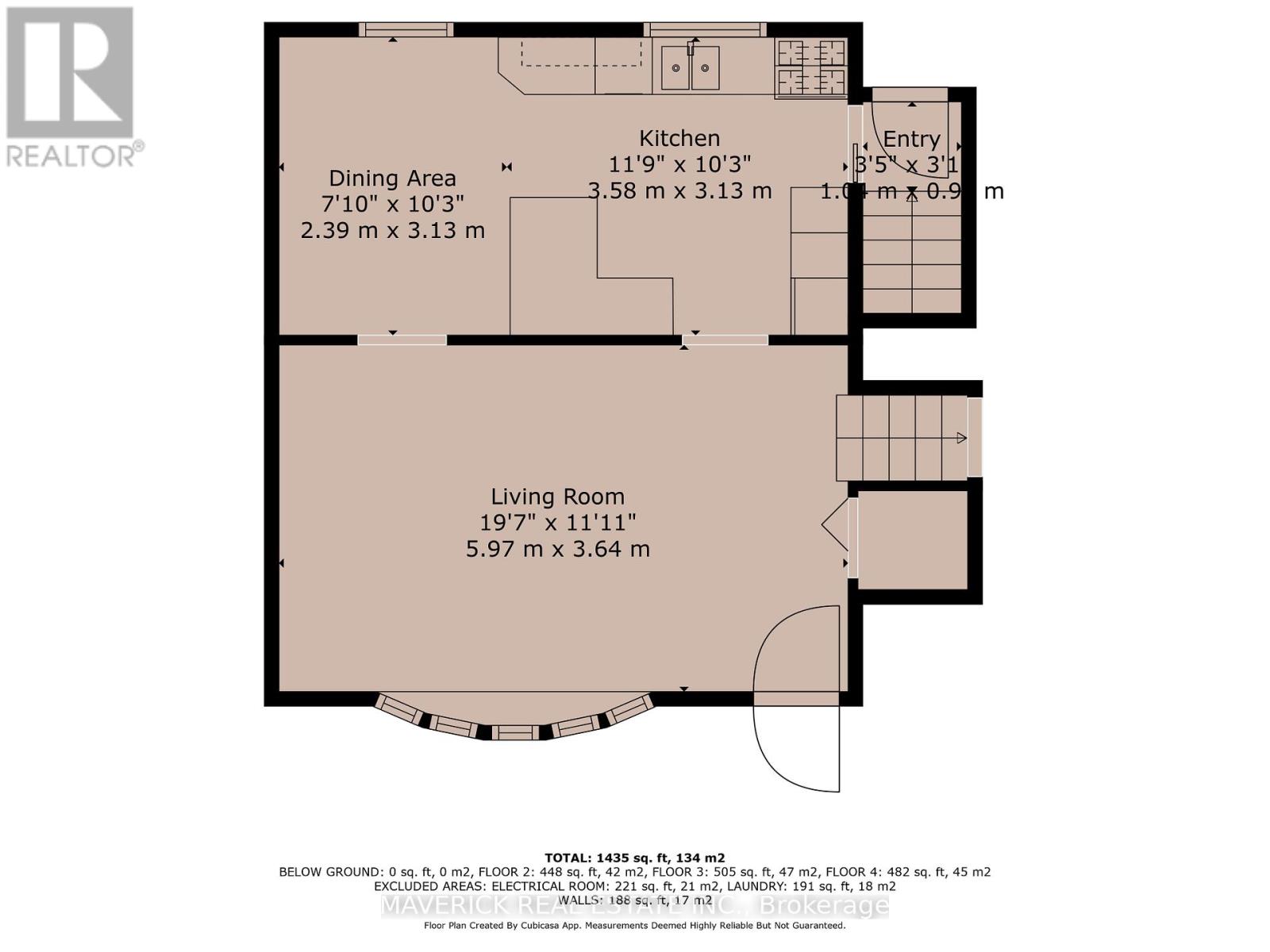
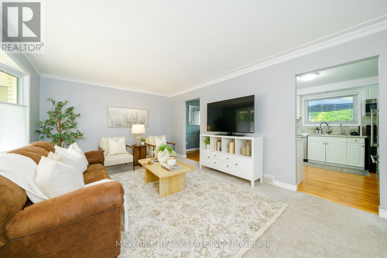
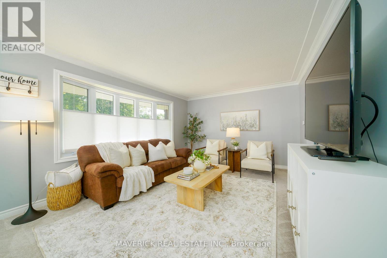
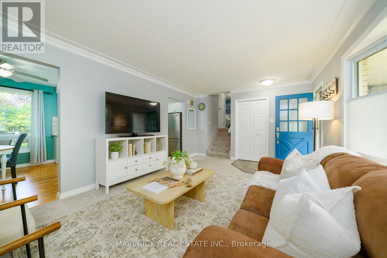
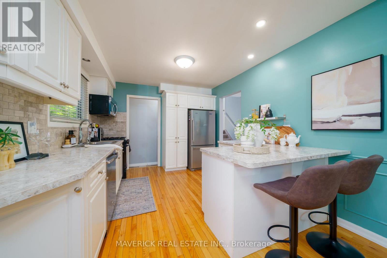
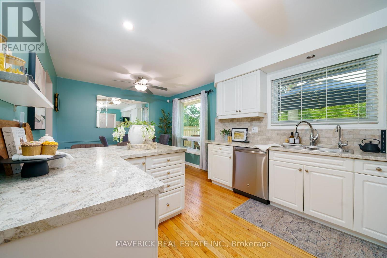
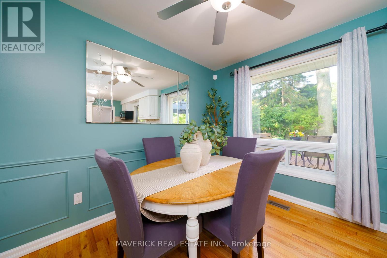
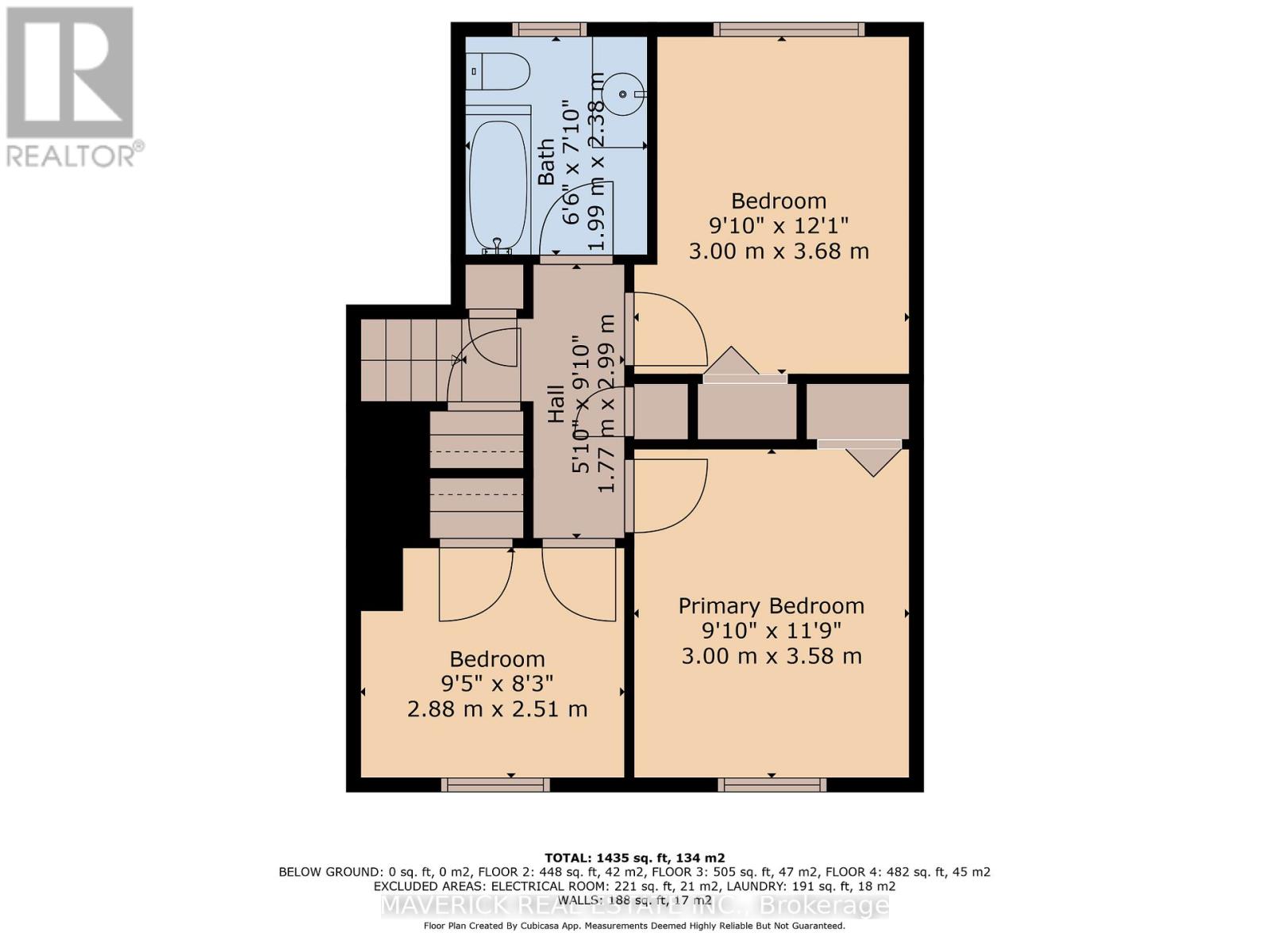
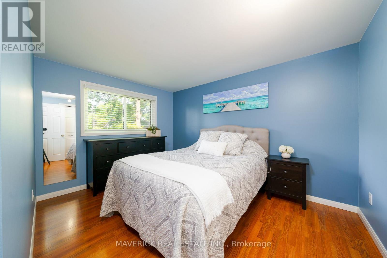
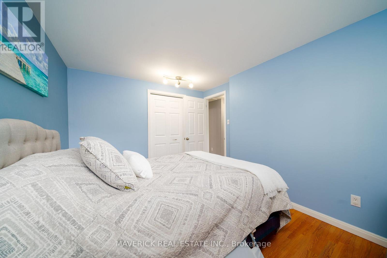
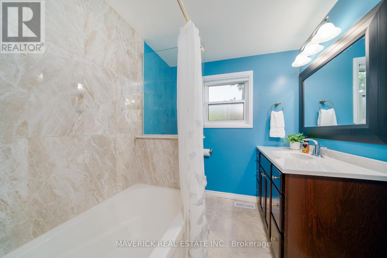
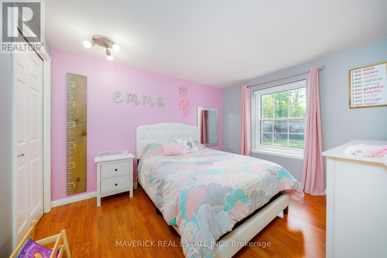
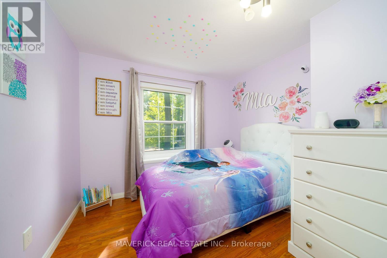
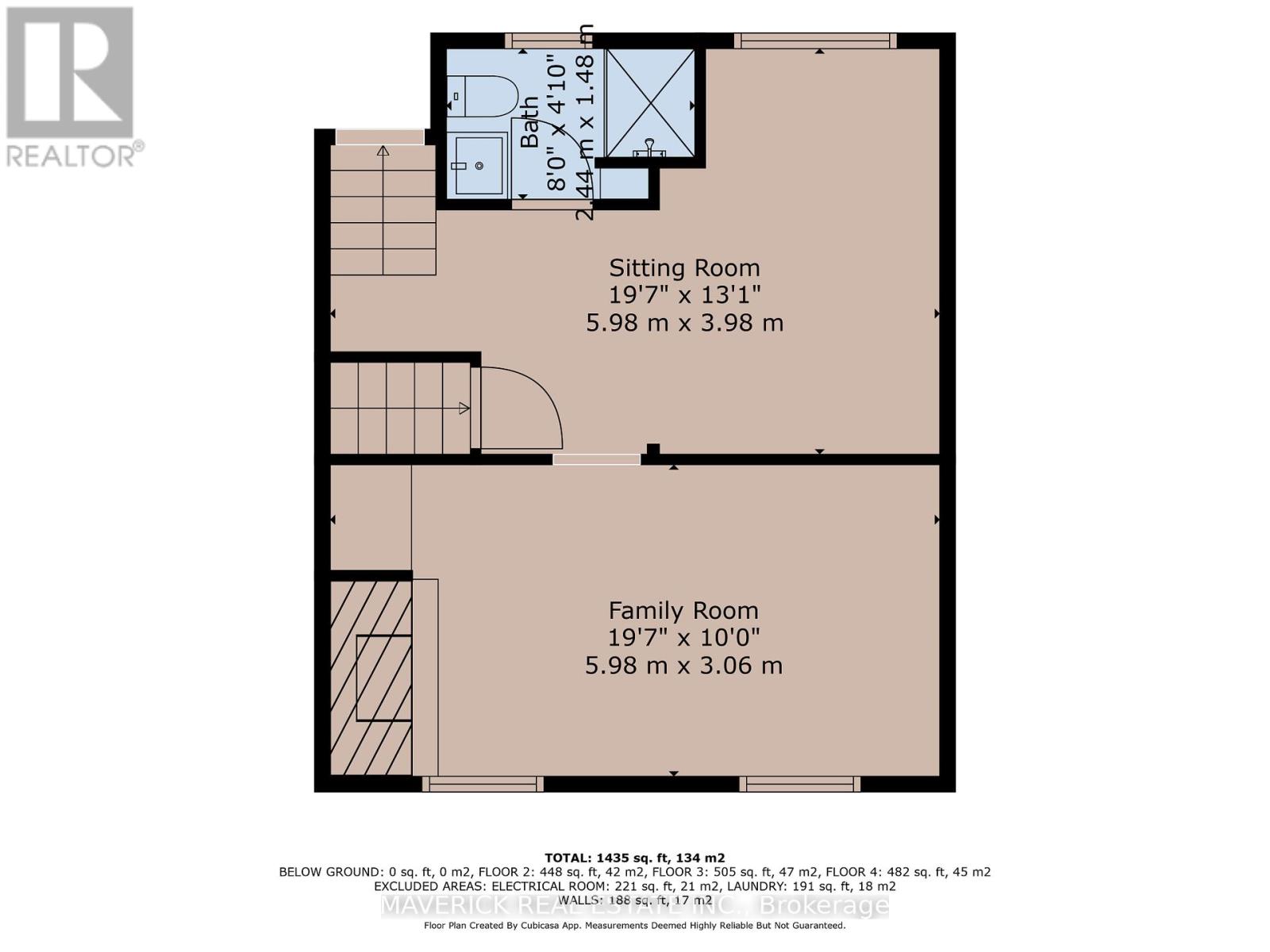
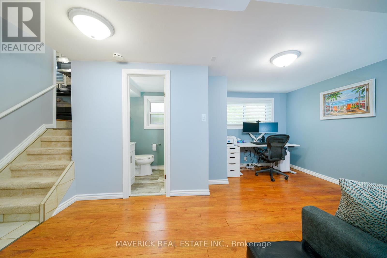

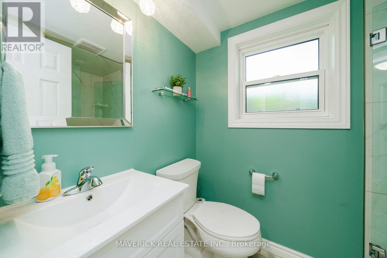
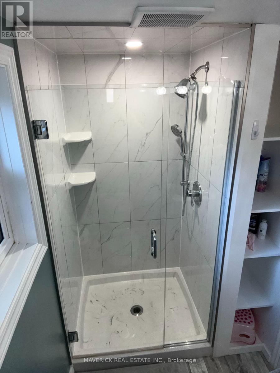
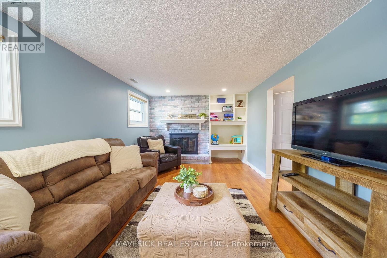
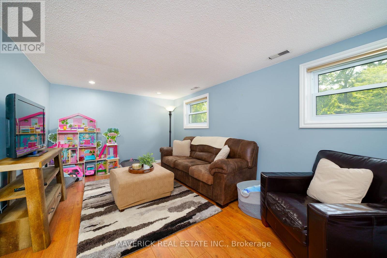
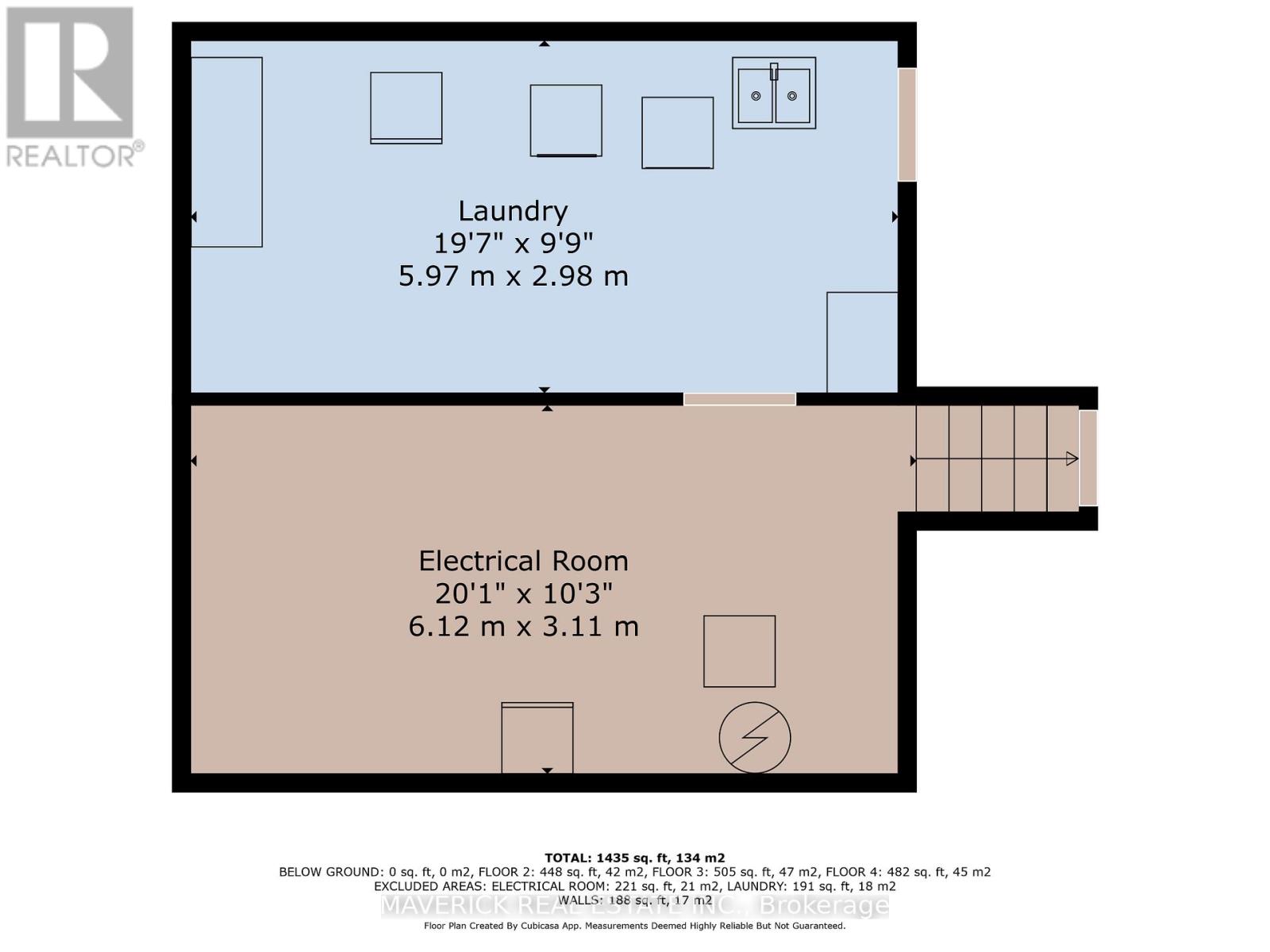
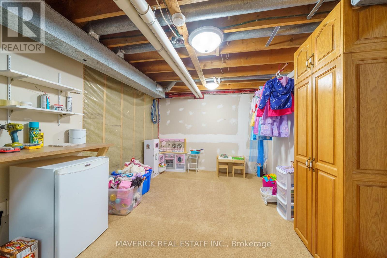
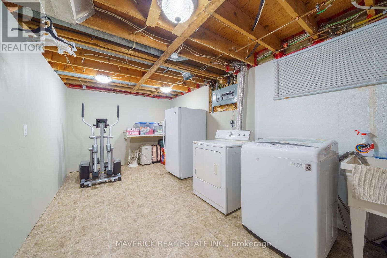
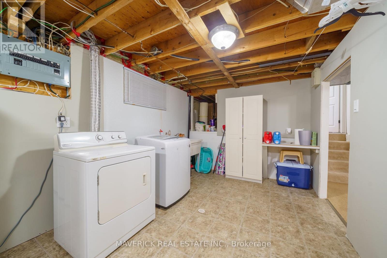
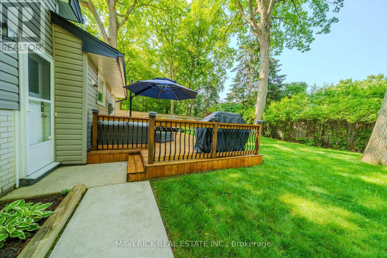
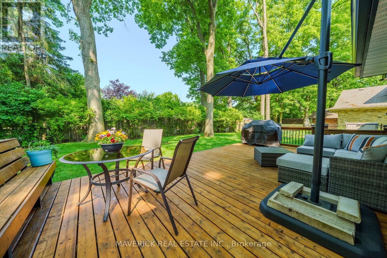
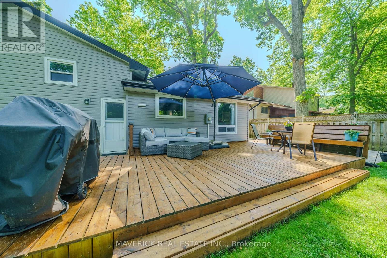
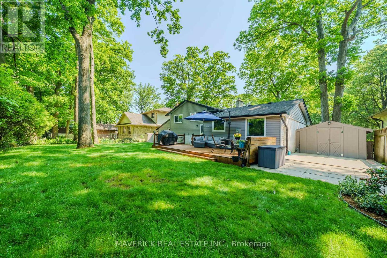
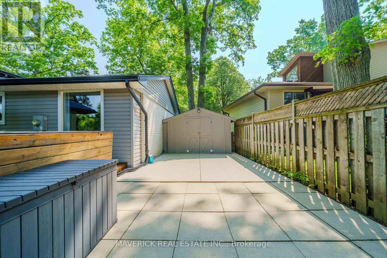
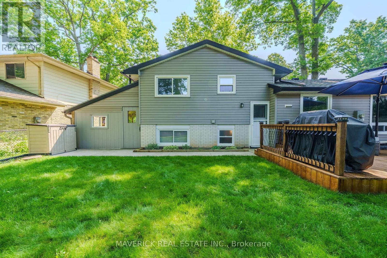
485 Griffith Street.
London South (south K), ON
$699,900
3 Bedrooms
2 Bathrooms
700 SQ/FT
Stories
Welcome to one of Londons most cherished west-end neighbourhoods. Tucked in the heart of Byron, this meticulously maintained home sits on a large lot surrounded by mature trees, just steps from parks, scenic walking trails, and top-rated schools making it the ideal setting for young couples ready to grow their family or established families seeking space and connection. The property radiates curb appeal with a professionally landscaped yard that reflects years of dedicated care and pride of ownership. Inside, the main floor offers a warm and functional layout featuring a bright family room with a new bay window (2023), a dedicated dining room, and a spacious kitchen with upgraded appliances (2018), hardwood floors, and a peninsula-style breakfast island perfect for casual meals and busy mornings. Upstairs youll find three comfortable bedrooms and a beautifully renovated 4-piece bathroom with a tub and tiled shower (2018). The lower level provides an additional family room, a flexible den or office that can easily convert back into a bedroom, and a second full 3-piece bathroom with stylish updates (closet removed and new shower was installed 2018). The finished basement adds a versatile retreat with cozy carpet, smart storage solutions, and a large laundry area. With updates that include a professionally built carport w/ city permit (2018), kitchen countertops and backsplash (2018), driveway and concrete sidewalks (2018), main floor carpet (2019), and electrical work (2017), this move-in ready home combines timeless charm with modern convenience in a neighbourhood that truly feels like home. (id:57519)
Listing # : X12215926
City : London South (south K)
Property Taxes : $4,625 for 2024
Property Type : Single Family
Title : Freehold
Basement : Full (Finished)
Lot Area : 56 x 109 FT
Heating/Cooling : Forced air Natural gas / Central air conditioning
Days on Market : 1 days
485 Griffith Street. London South (south K), ON
$699,900
photo_library More Photos
Welcome to one of Londons most cherished west-end neighbourhoods. Tucked in the heart of Byron, this meticulously maintained home sits on a large lot surrounded by mature trees, just steps from parks, scenic walking trails, and top-rated schools making it the ideal setting for young couples ready to grow their family or established families ...
Listed by Maverick Real Estate Inc.
For Sale Nearby
1 Bedroom Properties 2 Bedroom Properties 3 Bedroom Properties 4+ Bedroom Properties Homes for sale in St. Thomas Homes for sale in Ilderton Homes for sale in Komoka Homes for sale in Lucan Homes for sale in Mt. Brydges Homes for sale in Belmont For sale under $300,000 For sale under $400,000 For sale under $500,000 For sale under $600,000 For sale under $700,000
