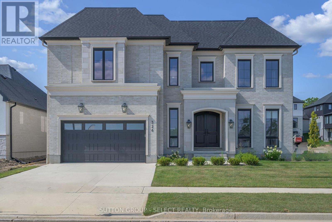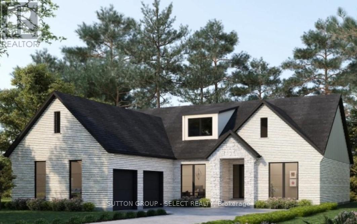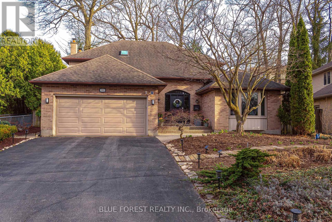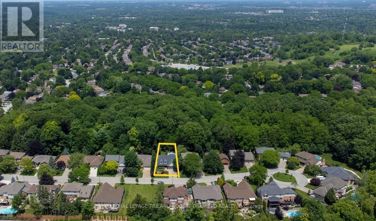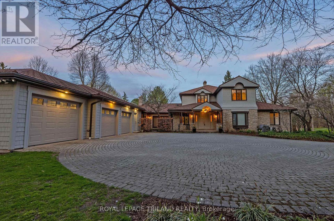

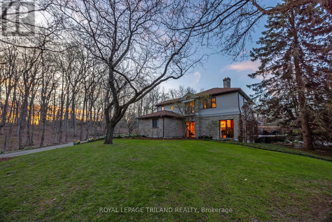
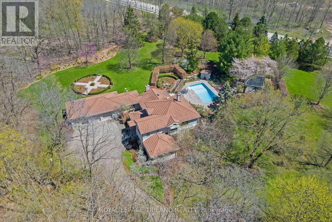
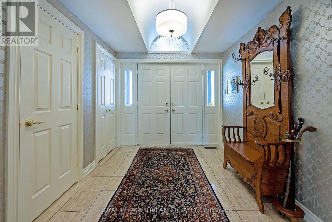
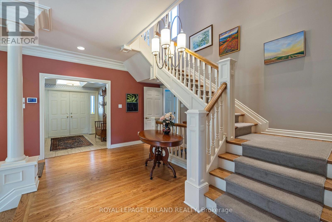
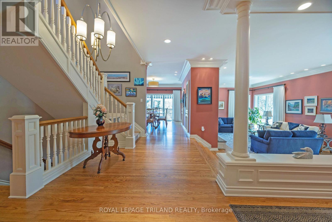
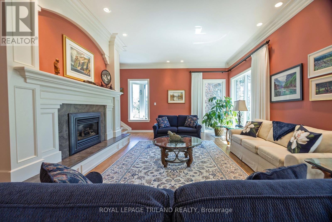
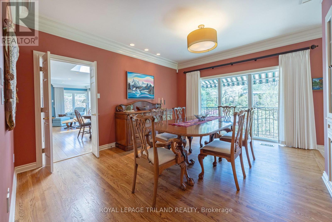
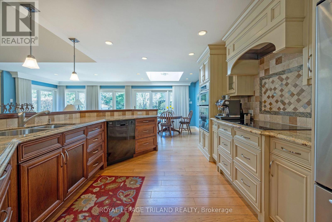
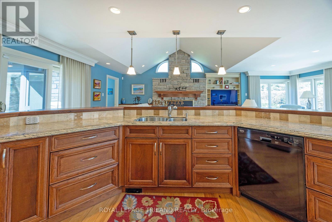
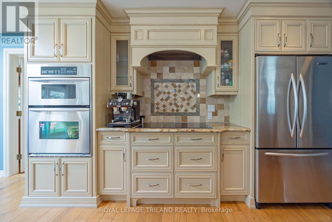
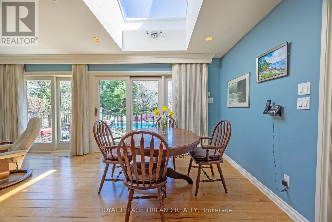

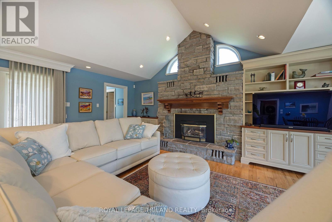
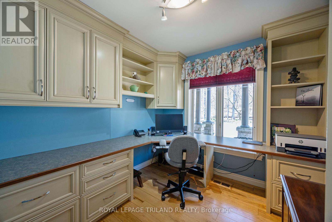
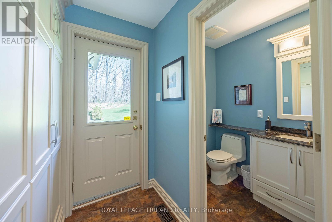
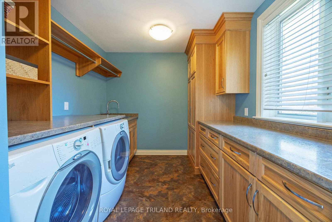
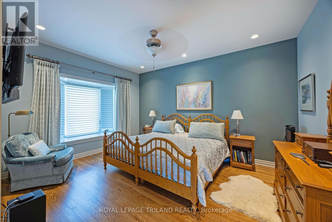
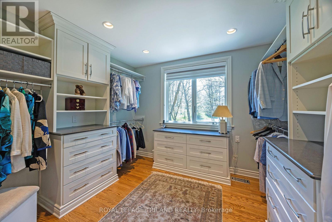
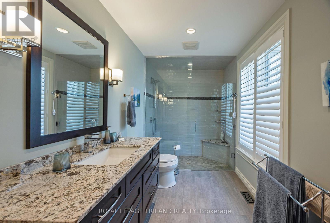
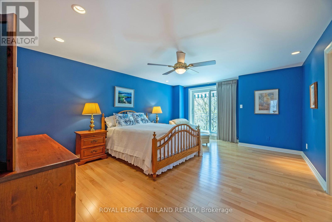
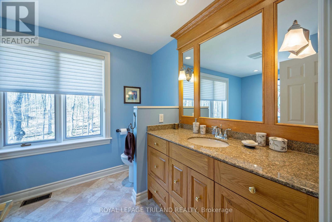
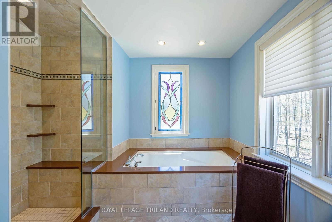

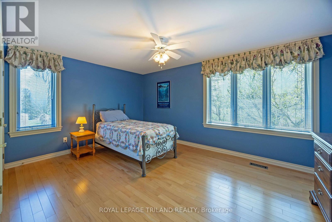
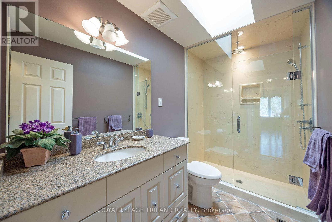
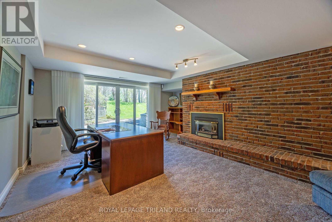
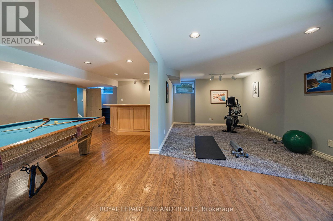
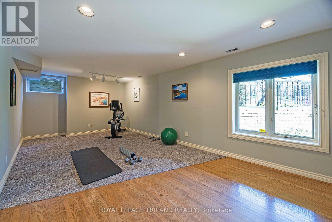
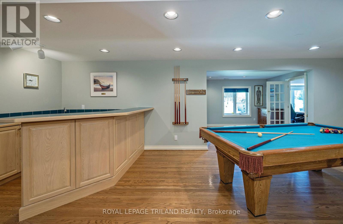
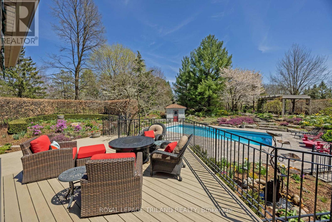
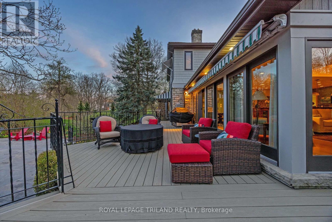
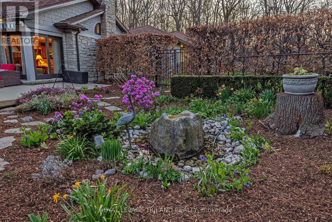
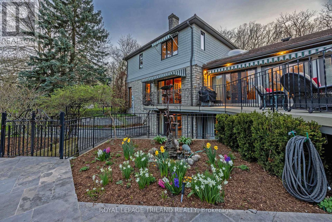
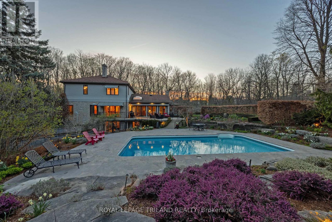
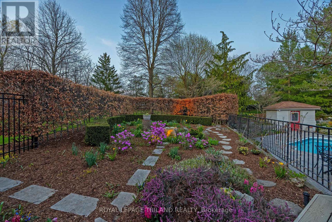
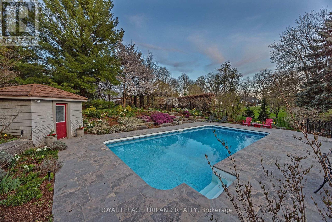
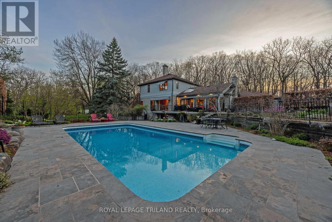
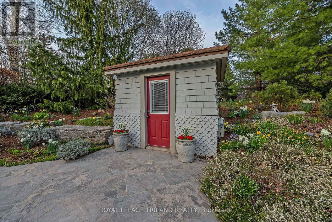
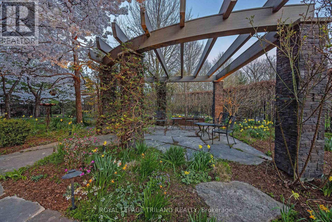
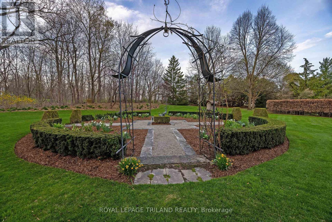
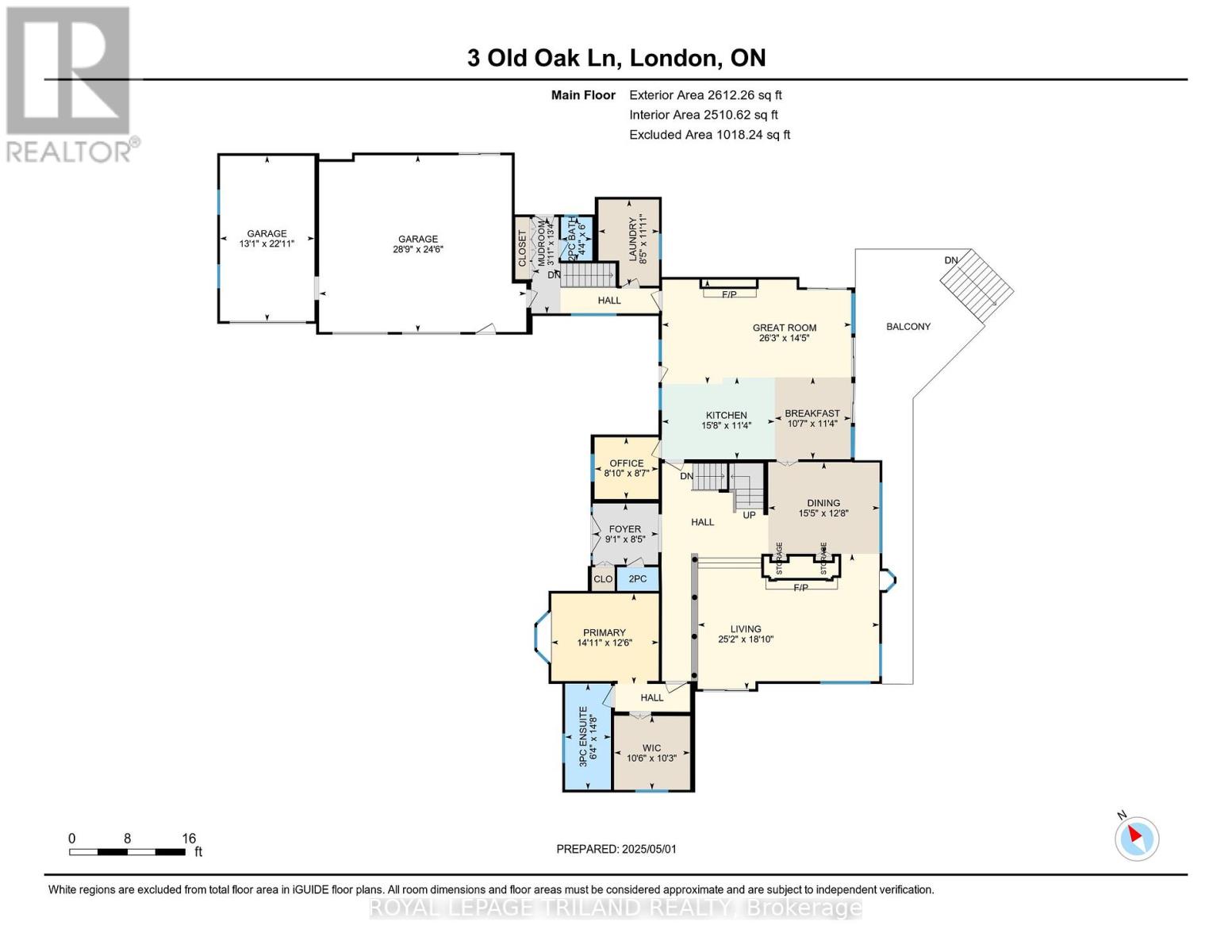
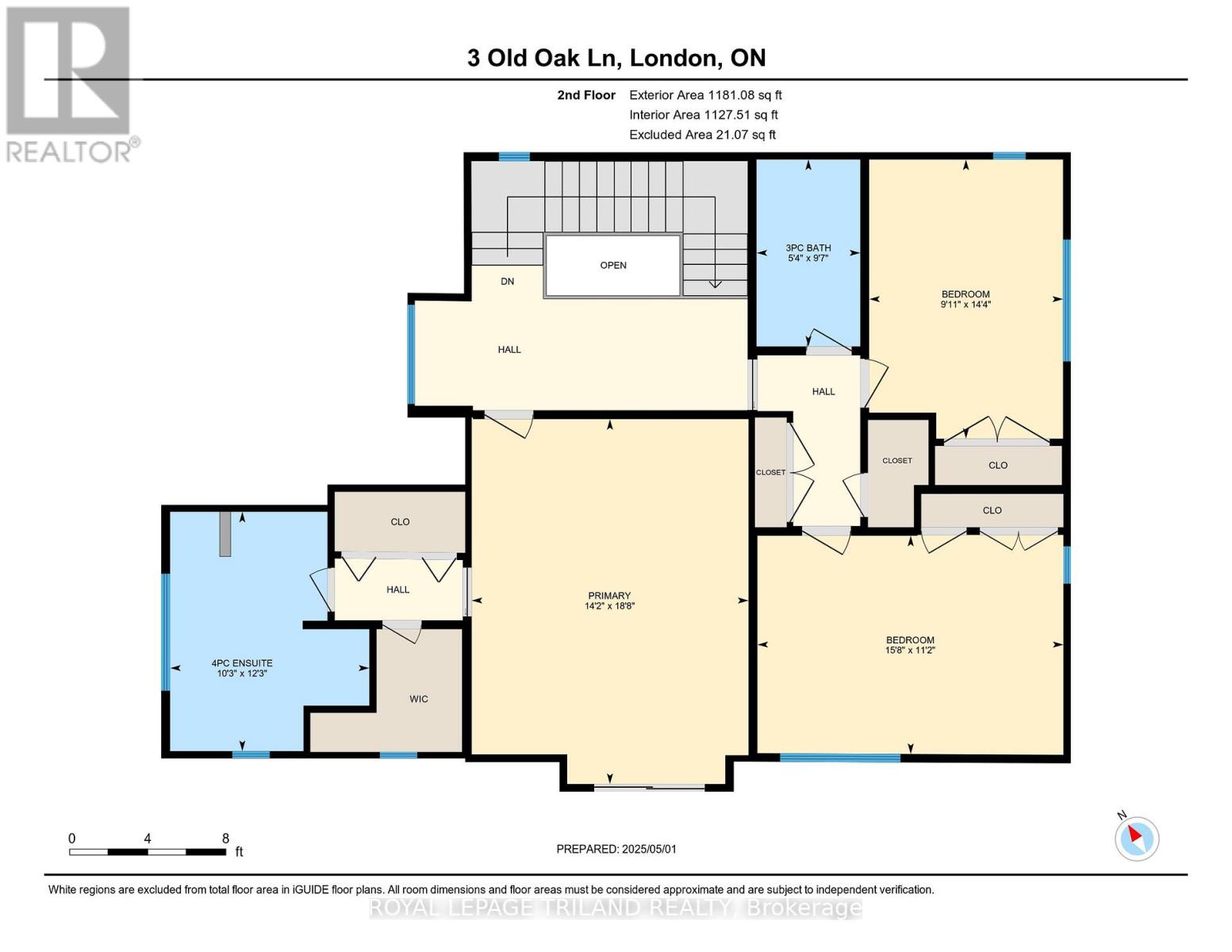
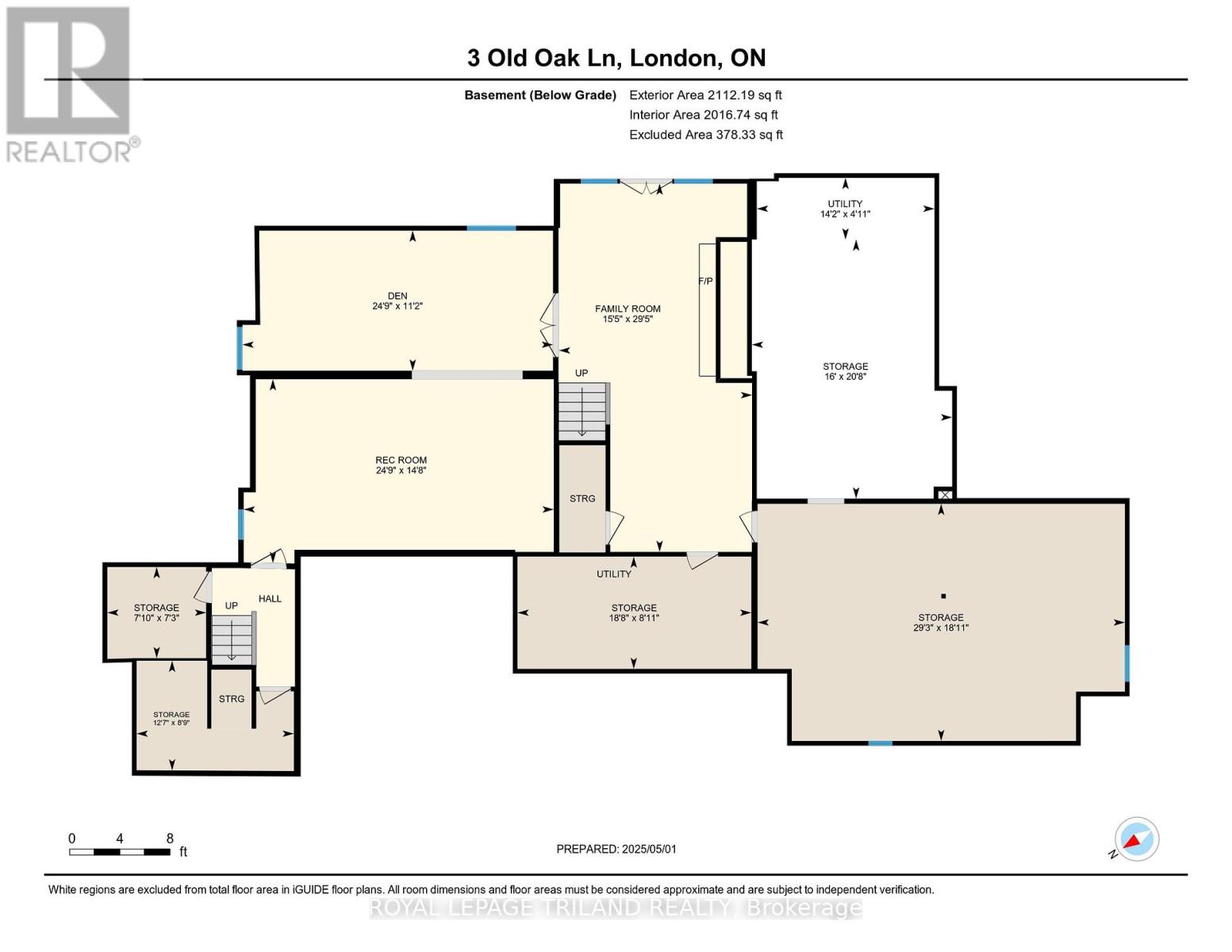
3 Old Oak Lane.
London South (south K), ON
$2,290,000
4 Bedrooms
3 + 1 Bathrooms
3500 SQ/FT
2 Stories
A truly extraordinary offering 3.63 acres of natural beauty tucked into a secluded city location. This rare property pairs incredible privacy with thoughtful architectural design, where principle rooms and private spaces capture sweeping views of the woods, gardens, green space, and pool. With direct access to the adjacent protected parkland and hiking trails, the setting is simply unmatched. Spanning over 4,000 sq ft, the home brings the outdoors in. The bright kitchen is open to the family room and features a custom stone fireplace and expansive windows offering panoramic vistas and sliding doors to both a spacious deck and private garden. The sunken living room features floor-to-ceiling windows, beautiful crown molding and fireplace. The main floor primary bedroom is a serene space, complete with a large walk-in closet, and an ensuite. Additional main floor features include two powder rooms, a private office, a beautiful dining room, a large laundry room and a mudroom with built-ins. Upstairs features three generous bedrooms one with a private ensuite and an additional full bath. The walk-out lower level offers a welcoming family room with fireplace, a games room with bar, abundant storage, and dual staircases. The triple car garage boasts 2 electrical car plug-ins and epoxy garage flooring. A rare opportunity to own an exceptional home on a spectacular street where homes seldom come to market. (id:57519)
Listing # : X12208792
City : London South (south K)
Property Taxes : $20,702 for 2024
Property Type : Single Family
Title : Freehold
Basement : N/A (Partially finished)
Lot Area : 573.9 x 452 FT ; 421.79X416.92X452.08X502.23X11.82
Heating/Cooling : Forced air Natural gas / Central air conditioning
Days on Market : 2 days
3 Old Oak Lane. London South (south K), ON
$2,290,000
photo_library More Photos
A truly extraordinary offering 3.63 acres of natural beauty tucked into a secluded city location. This rare property pairs incredible privacy with thoughtful architectural design, where principle rooms and private spaces capture sweeping views of the woods, gardens, green space, and pool. With direct access to the adjacent protected parkland and ...
Listed by Royal Lepage Triland Realty
For Sale Nearby
1 Bedroom Properties 2 Bedroom Properties 3 Bedroom Properties 4+ Bedroom Properties Homes for sale in St. Thomas Homes for sale in Ilderton Homes for sale in Komoka Homes for sale in Lucan Homes for sale in Mt. Brydges Homes for sale in Belmont For sale under $300,000 For sale under $400,000 For sale under $500,000 For sale under $600,000 For sale under $700,000


