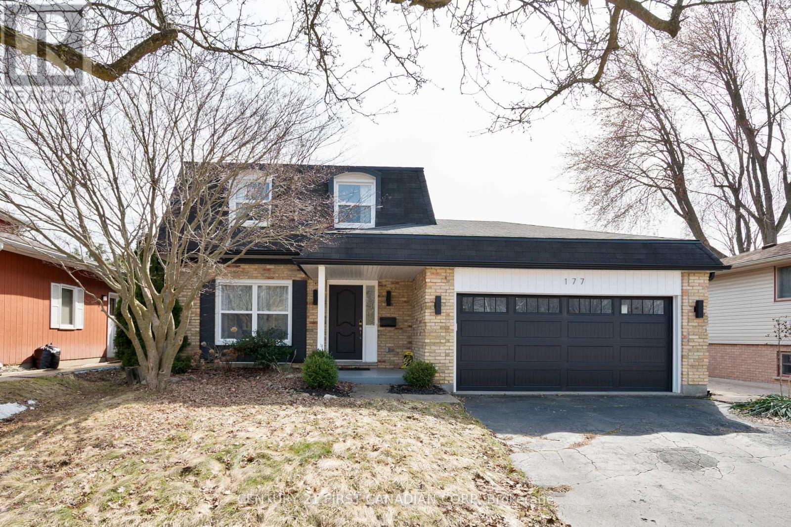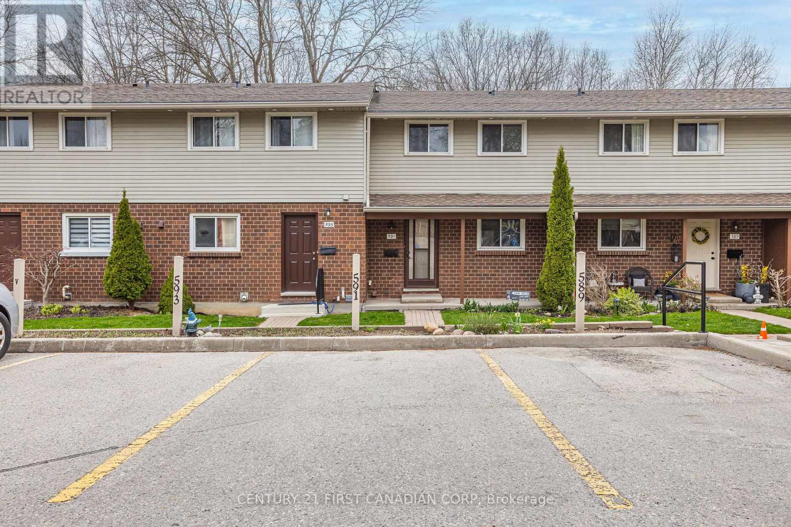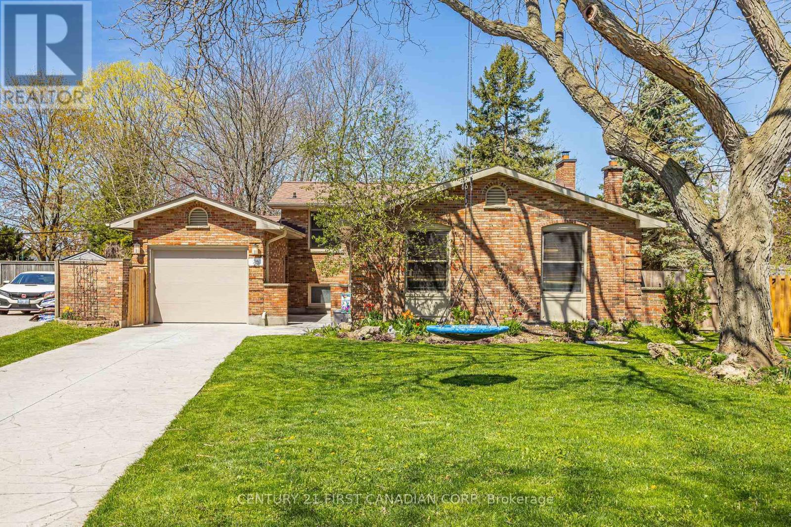

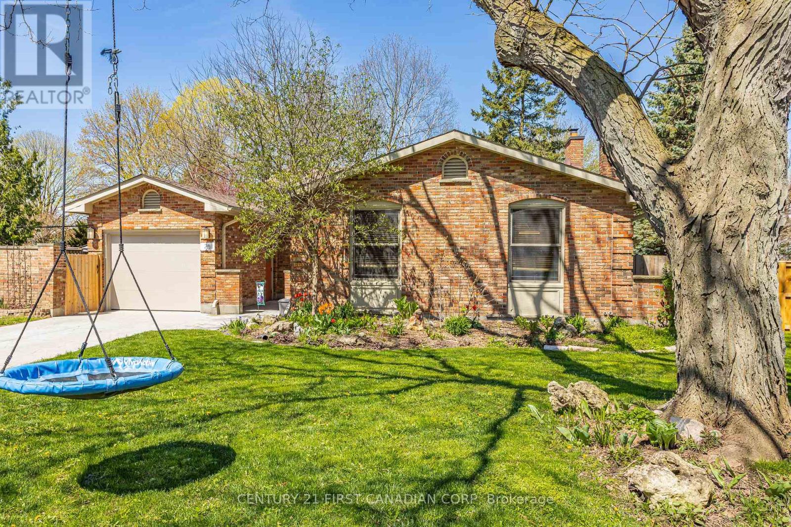
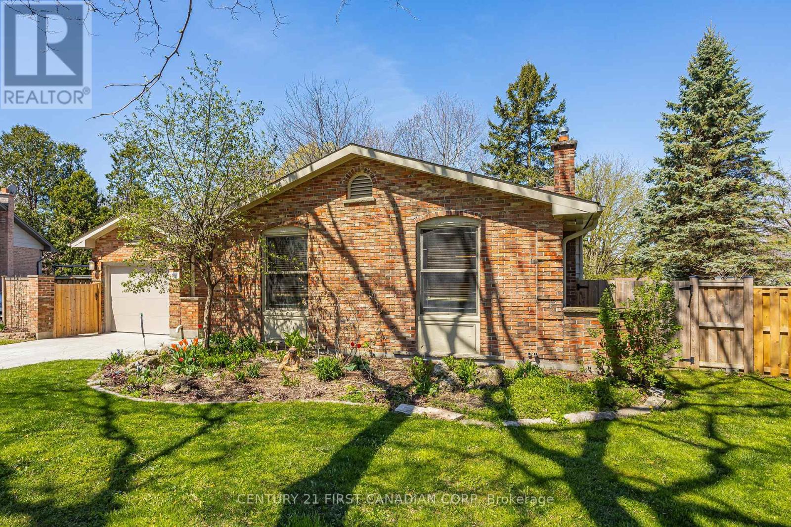
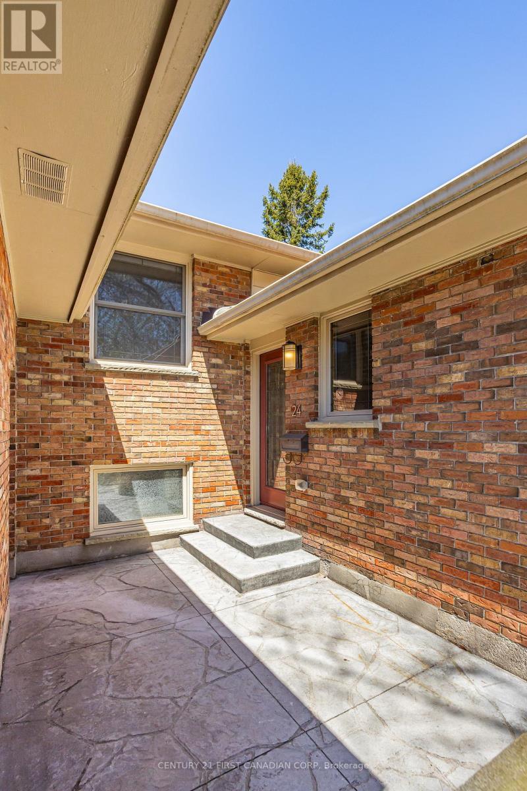
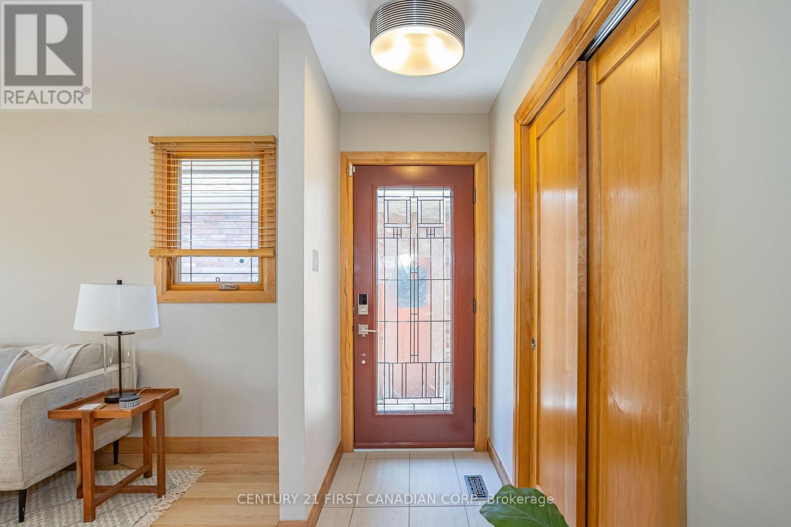














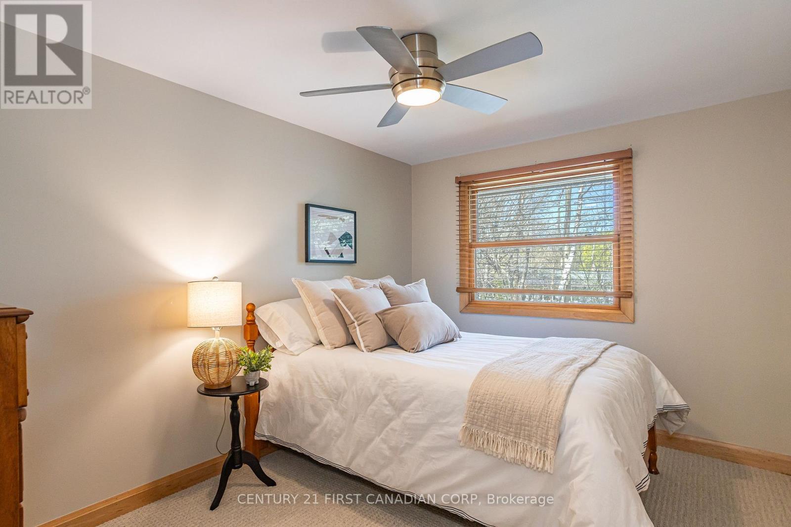






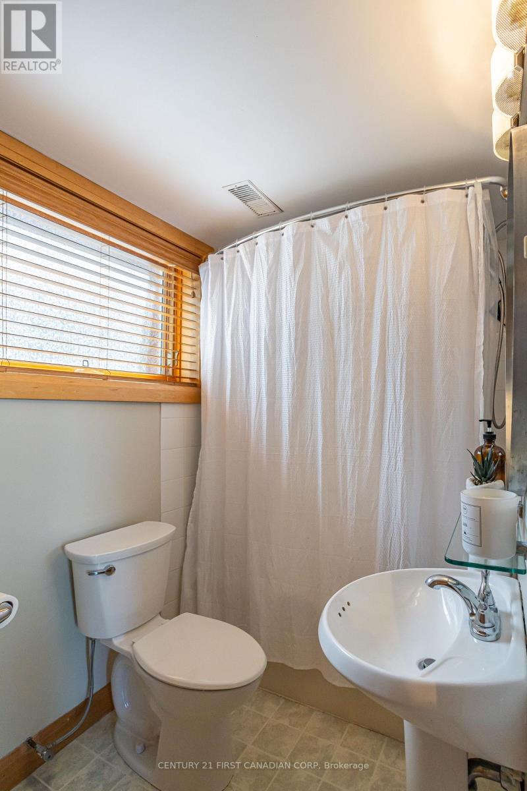












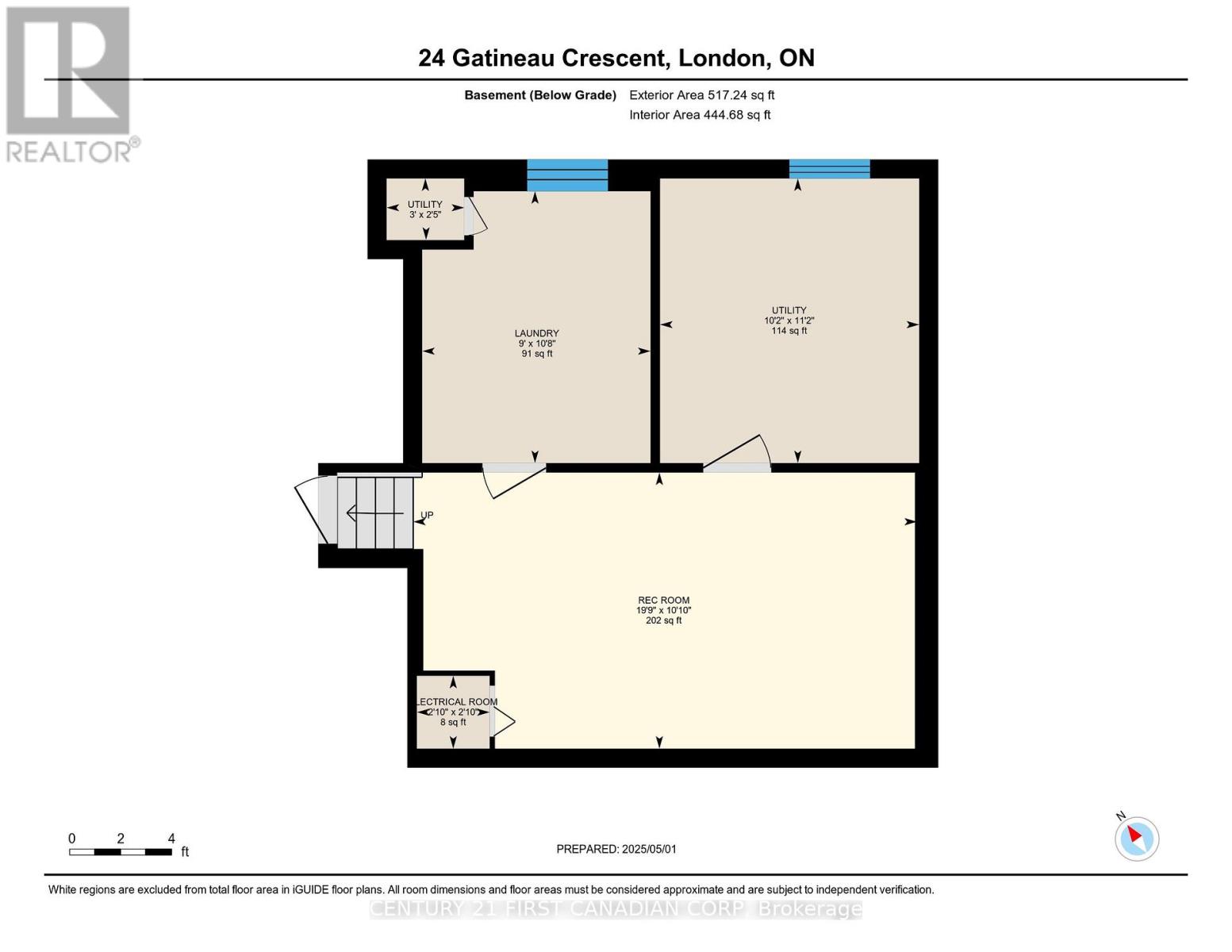
24 Gatineau Crescent.
London South (south K), ON
$799,900
4 Bedrooms
2 Bathrooms
1100 SQ/FT
Stories
Welcome to 24 Gatineau Crescent, a well-maintained 4-level back-split home located on a quiet crescent in the desirable Byron neighbourhood of Southwest London, Ontario. This property offers plenty of space both inside and out, situated on a generous lot measuring over 177 feet at its deepest point. Inside, you'll find a practical layout featuring three comfortable bedrooms on the upper level, each recently fitted with new carpeting. An additional bedroom on the lower level provides flexibility as a guest room, home office, or extra living area. Two full 4-piece bathrooms are conveniently located on the upper and lower levels. The home's interior showcases quality finishes, including upgraded hardwood flooring and solid hardwood doors, contributing to its classic appeal. A cozy wood-burning fireplace enhances the lower-level family room, creating a warm and inviting space ideal for those winter nights. The fully finished basement offers additional living space suitable for recreation, hobbies, or a variety of other uses. The exterior of the home is equally appealing, featuring a walkout from the lower level. Step outside from the lower level to a spacious backyard with a flagstone patio and jump right into the heated in-ground pool with a waterslide, installed in 2020. Completing the home's exterior appeal is a stamped concrete driveway that can comfortably fit three vehicles, adding practicality and curb appeal. Situated in the popular Byron neighbourhood, known for its parks, reputable schools, community atmosphere, and easy access to local amenities, 24 Gatineau Crescent offers comfortable and convenient living in a welcoming community. This home is a must see, book your viewing today! (id:57519)
Listing # : X12118714
City : London South (south K)
Approximate Age : 31-50 years
Property Taxes : $4,704 for 2024
Property Type : Single Family
Title : Freehold
Basement : N/A (Finished)
Lot Area : 41.7 x 177.1 FT
Heating/Cooling : Forced air Natural gas / Central air conditioning
Days on Market : 1 days
Sold Prices in the Last 6 Months
24 Gatineau Crescent. London South (south K), ON
$799,900
photo_library More Photos
Welcome to 24 Gatineau Crescent, a well-maintained 4-level back-split home located on a quiet crescent in the desirable Byron neighbourhood of Southwest London, Ontario. This property offers plenty of space both inside and out, situated on a generous lot measuring over 177 feet at its deepest point. Inside, you'll find a practical layout featuring ...
Listed by Century 21 First Canadian Corp
Sold Prices in the Last 6 Months
For Sale Nearby
1 Bedroom Properties 2 Bedroom Properties 3 Bedroom Properties 4+ Bedroom Properties Homes for sale in St. Thomas Homes for sale in Ilderton Homes for sale in Komoka Homes for sale in Lucan Homes for sale in Mt. Brydges Homes for sale in Belmont For sale under $300,000 For sale under $400,000 For sale under $500,000 For sale under $600,000 For sale under $700,000
