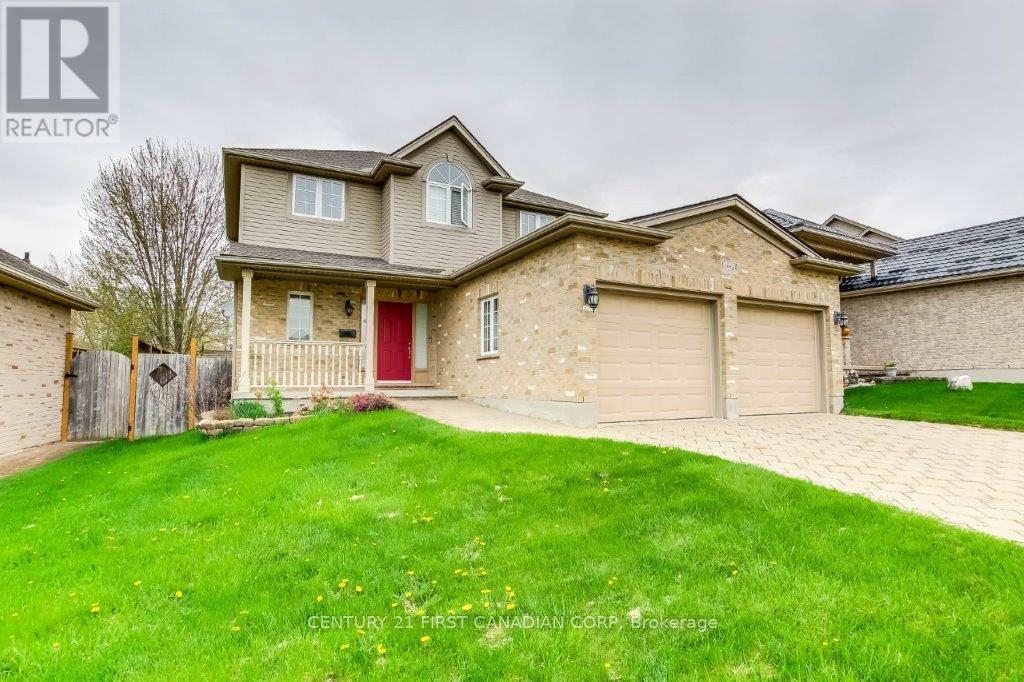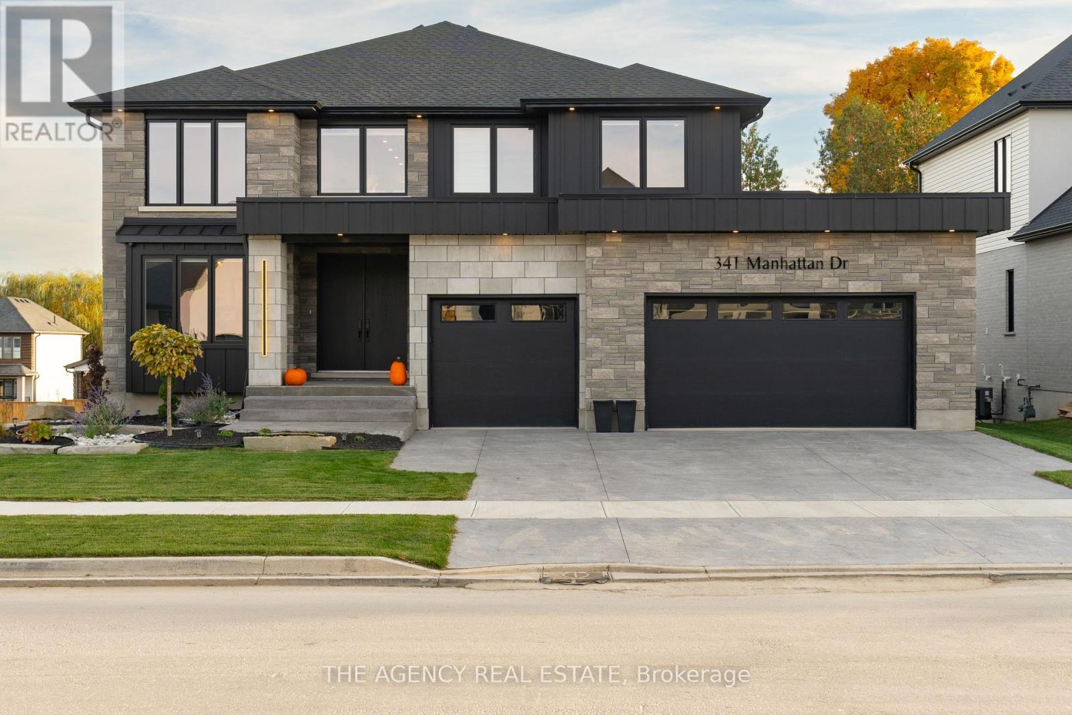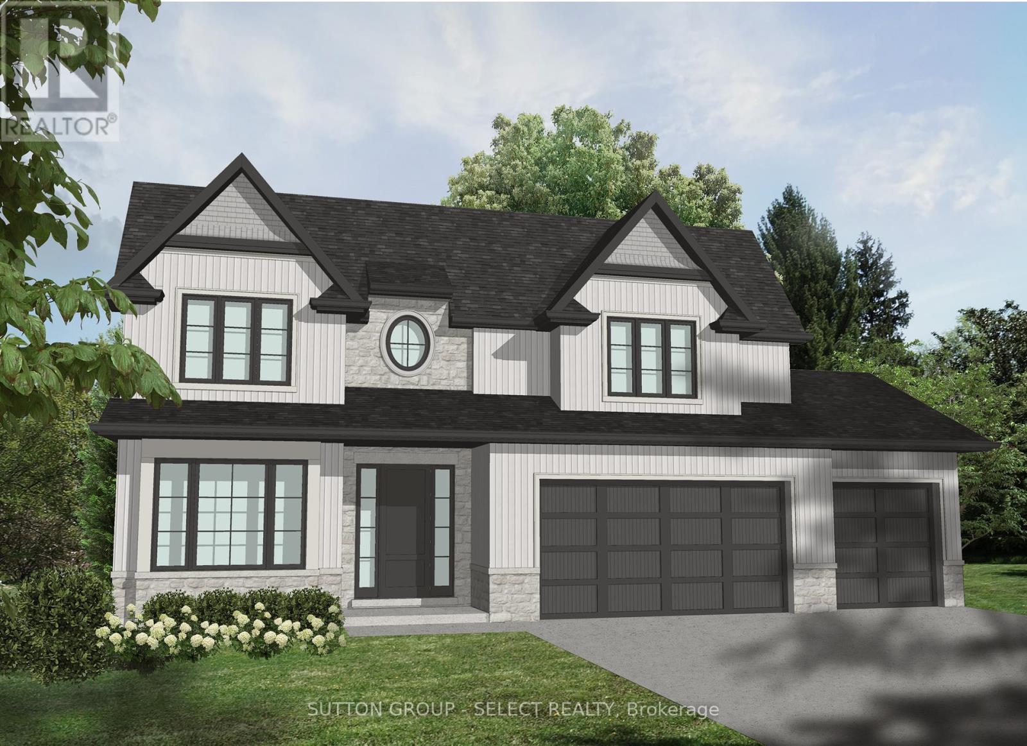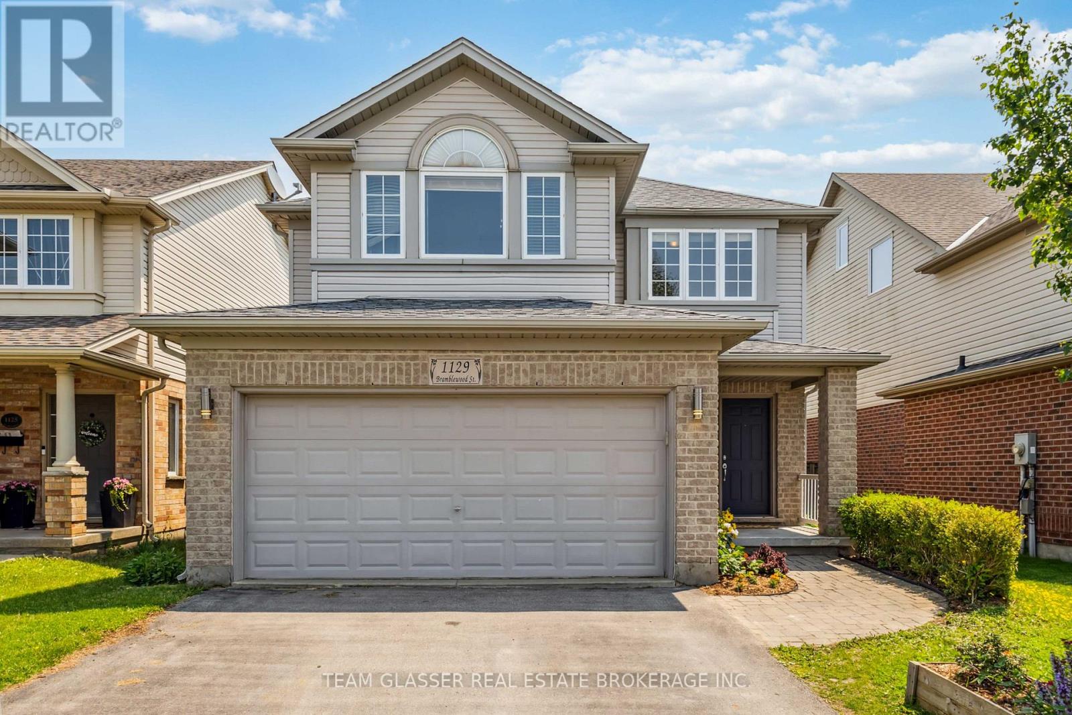







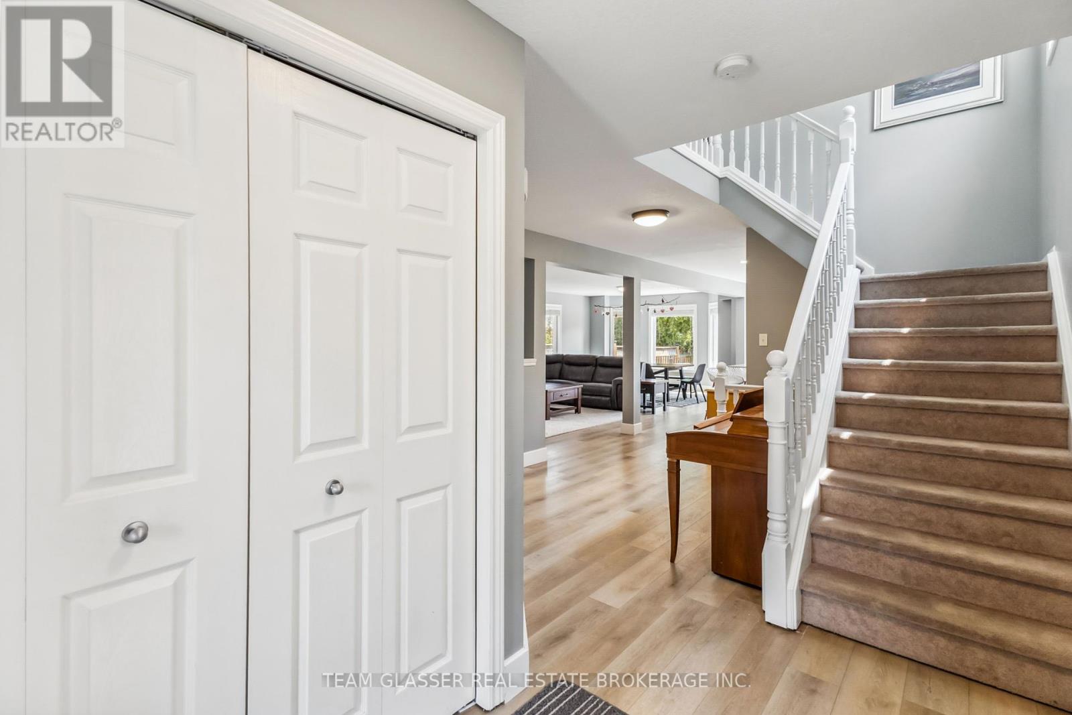









































1129 Bramblewood Street.
London South (south K), ON
$799,900
4 Bedrooms
2 + 2 Bathrooms
2000 SQ/FT
2 Stories
Welcome to 1129 Bramblewood Street a spacious family home nestled in the highly sought after neighbourhood - Byron - and located in the top rated Somerset Public School district. With over 2,000 square feet above grade this impressive two storey offers 4 large bedrooms 4 total bathrooms a double car garage with a mudroom that features a bench and coat hooks and a fully fenced yard providing plenty of room and functionality for the whole family. Step inside to a light filled main floor where the living room is anchored by a beautiful bay window perfect for quiet mornings cozy afternoons or simply soaking in natural light. The heart of the home is the stunning kitchen fully renovated in 2021 with granite countertops stainless steel appliances and a striking herringbone tile backsplash. A custom coffee nook wrapped in classic white subway tile adds a stylish and functional touch turning your daily routine into a small moment of luxury. Upstairs all bedrooms are generously sized and the massive primary suite is a true retreat complete with its own bay window a walk in closet and a beautifully appointed five piece ensuite with double vanity, soaker tub and separate shower. The laundry is also conveniently located on the upper level making daily chores easier and more efficient for busy families. The finished basement offers a versatile rec room with a built in rock climbing wall chalkboard wall and a cozy play space tucked under the stairs a creative and inviting zone designed with kids in mind. Set on a quiet street with close proximity to parks, local amenities, the trails and natural beauty of Komoka Provincial Park and just minutes to Boler Mountain for year round outdoor adventures. This is a rare opportunity to secure space, style and location at a family friendly price point. Dont wait, book your showing today! (id:57519)
Listing # : X12215835
City : London South (south K)
Approximate Age : 16-30 years
Property Type : Single Family
Title : Freehold
Basement : N/A (Finished)
Lot Area : 36.1 x 116.2 FT
Heating/Cooling : Forced air Natural gas / Central air conditioning
Days on Market : 1 days
1129 Bramblewood Street. London South (south K), ON
$799,900
photo_library More Photos
Welcome to 1129 Bramblewood Street a spacious family home nestled in the highly sought after neighbourhood - Byron - and located in the top rated Somerset Public School district. With over 2,000 square feet above grade this impressive two storey offers 4 large bedrooms 4 total bathrooms a double car garage with a mudroom that features a bench and ...
Listed by Team Glasser Real Estate Brokerage Inc.
For Sale Nearby
Recently SOLD
1 Bedroom Properties 2 Bedroom Properties 3 Bedroom Properties 4+ Bedroom Properties Homes for sale in St. Thomas Homes for sale in Ilderton Homes for sale in Komoka Homes for sale in Lucan Homes for sale in Mt. Brydges Homes for sale in Belmont For sale under $300,000 For sale under $400,000 For sale under $500,000 For sale under $600,000 For sale under $700,000

