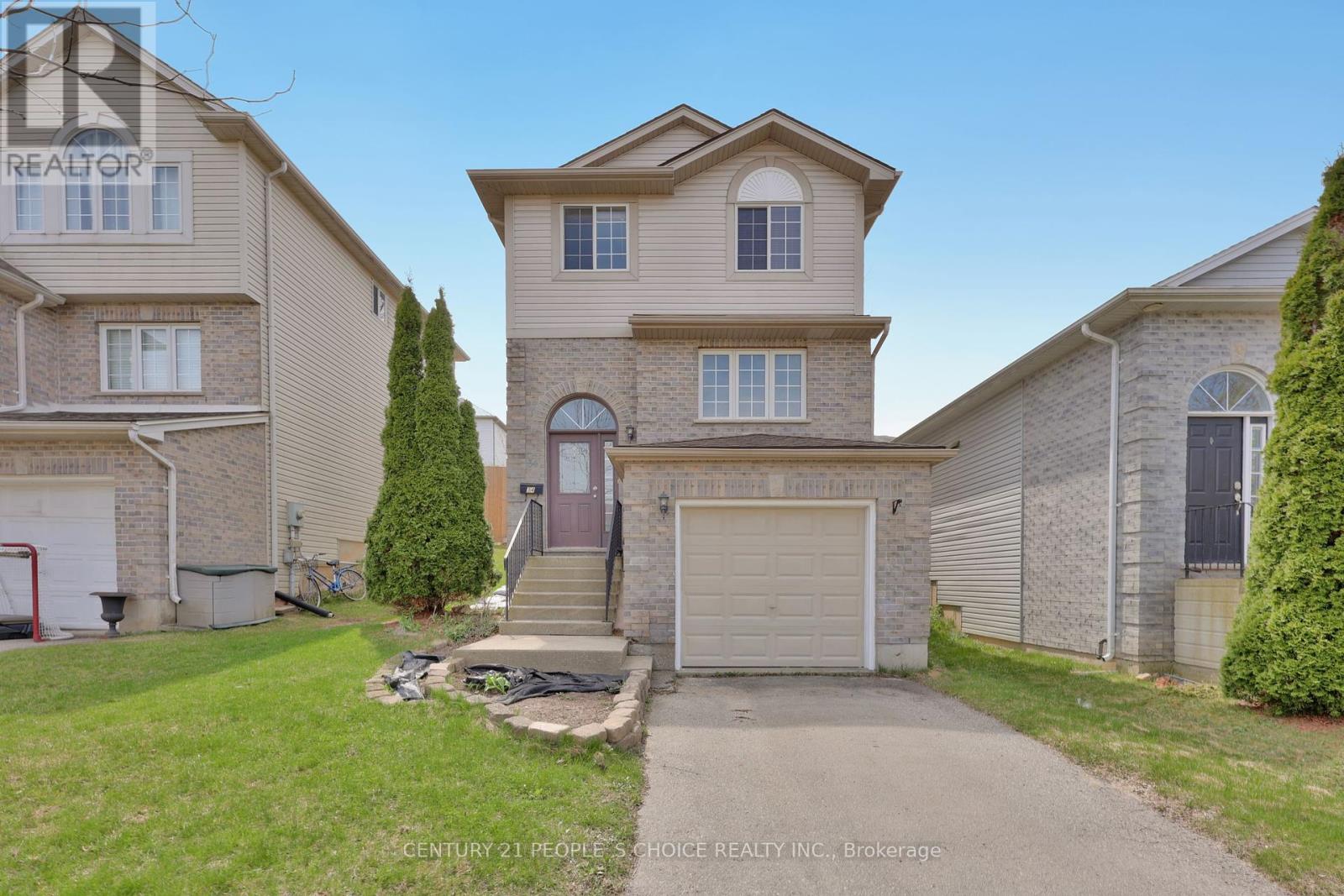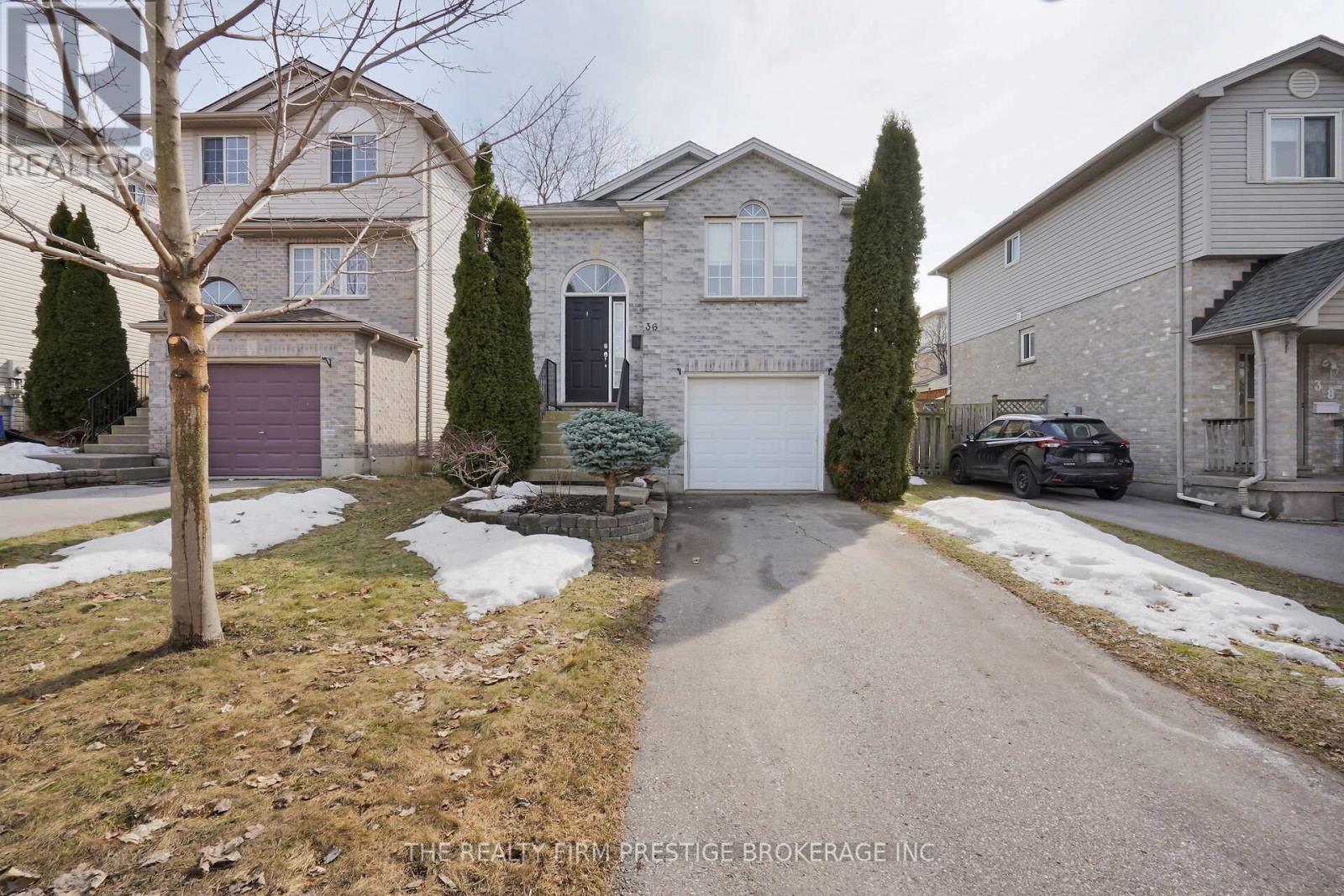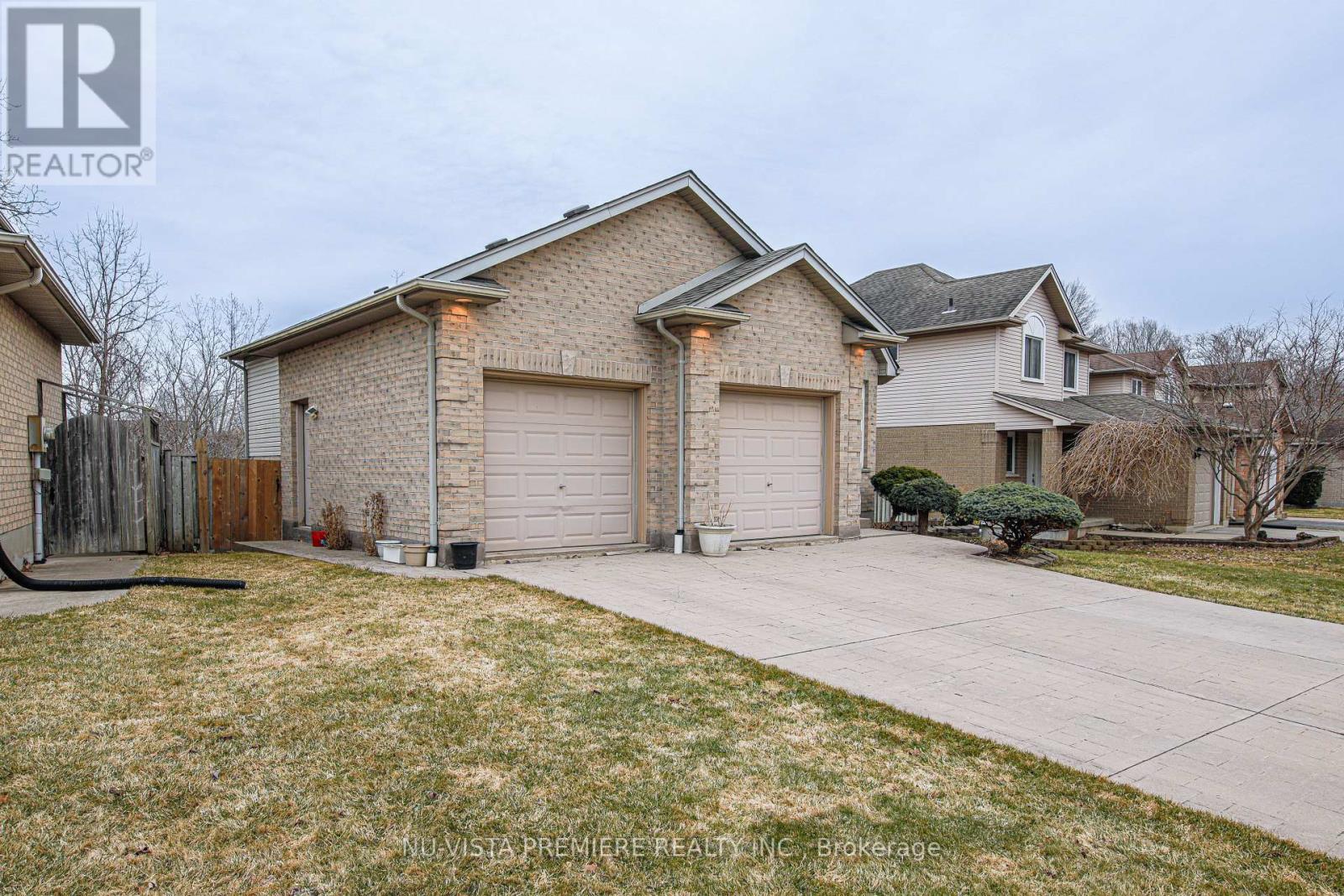























33 Phair Crescent.
London South (south J), ON
$629,900
4 Bedrooms
2 + 1 Bathrooms
1100 SQ/FT
2 Stories
Welcome to 33 Phair Crescent A Move-In Ready Family Home in London, ON. Step into comfort and style in this charming two-storey detached home located in the heart of the Glen Cairn community. This well-kept property features 3 spacious bedrooms and 2 washrooms, offering the ideal layout for growing families or first-time homebuyers. On the main floor, you'll find a bright and airy living room, a modern eat-in kitchen with ample counter space, and a convenient powder room. Sliding doors lead to a large, fully fenced backyard with a freshly updated deck perfect for summer BBQs or letting the kids and pets play freely. Upstairs, the primary bedroom is generously sized with large windows, while two additional bedrooms offer great flexibility for children, guests, or a home office. A full 4-piece bathroom completes the upper level. The finished basement provides additional living space, ideal for a rec room or home gym. Additional features include: Central air conditioning & forced air gas heating, Asphalt shingle roof, Private driveway & attached garage. Close to schools, shopping, transit, and Hwy 401 access. This home is well cared for and move-in ready-bring your personal touch! Don't miss this opportunity to own a fantastic home in a quiet, family-friendly neighbourhood. Some pictures virtually staged. (id:57519)
Listing # : X12065079
City : London South (south J)
Property Taxes : $3,429 for 2024
Property Type : Single Family
Title : Freehold
Basement : N/A (Finished)
Lot Area : 26 x 130.9 FT ; See Sch B
Heating/Cooling : Forced air Natural gas / Central air conditioning
Days on Market : 22 days
Sold Prices in the Last 6 Months
33 Phair Crescent. London South (south J), ON
$629,900
photo_library More Photos
Welcome to 33 Phair Crescent A Move-In Ready Family Home in London, ON. Step into comfort and style in this charming two-storey detached home located in the heart of the Glen Cairn community. This well-kept property features 3 spacious bedrooms and 2 washrooms, offering the ideal layout for growing families or first-time homebuyers. On the main ...
Listed by Re/max Metropolis Realty
Sold Prices in the Last 6 Months
For Sale Nearby
Recently SOLD
1 Bedroom Properties 2 Bedroom Properties 3 Bedroom Properties 4+ Bedroom Properties Homes for sale in St. Thomas Homes for sale in Ilderton Homes for sale in Komoka Homes for sale in Lucan Homes for sale in Mt. Brydges Homes for sale in Belmont For sale under $300,000 For sale under $400,000 For sale under $500,000 For sale under $600,000 For sale under $700,000






