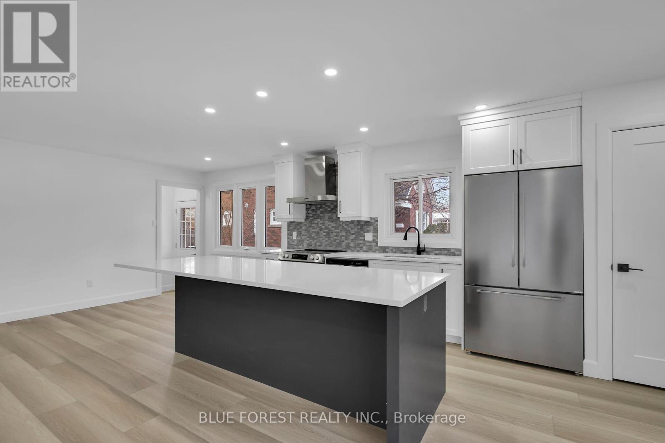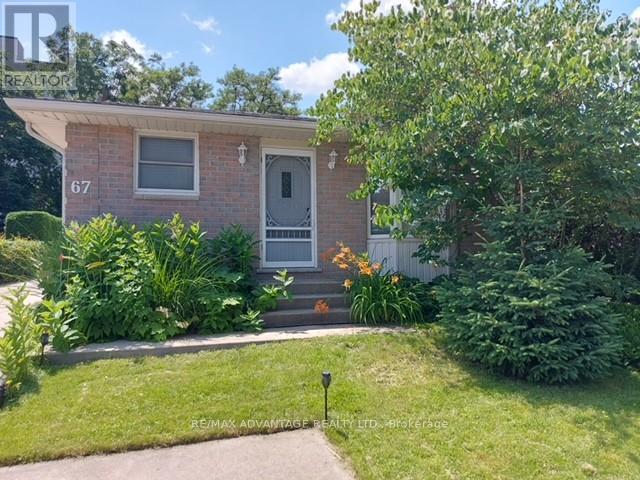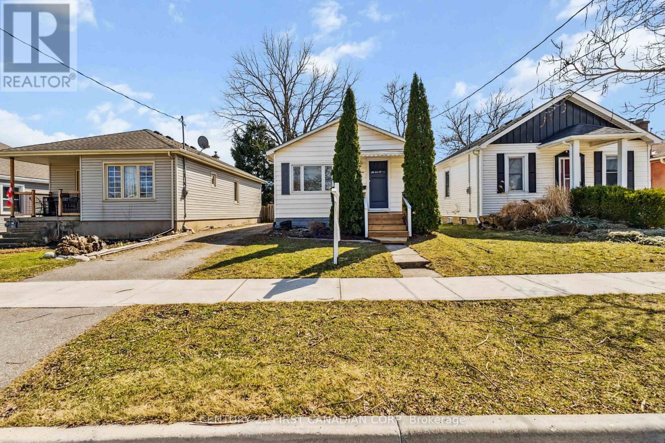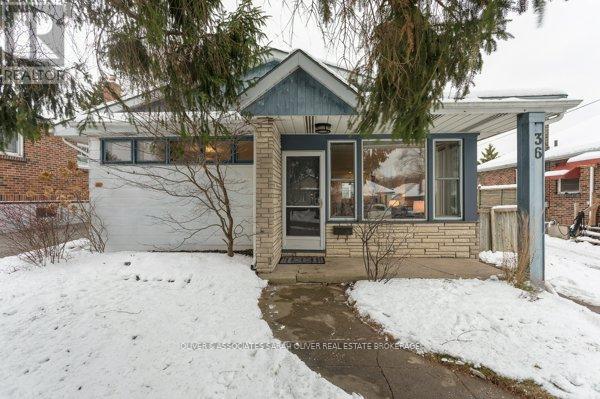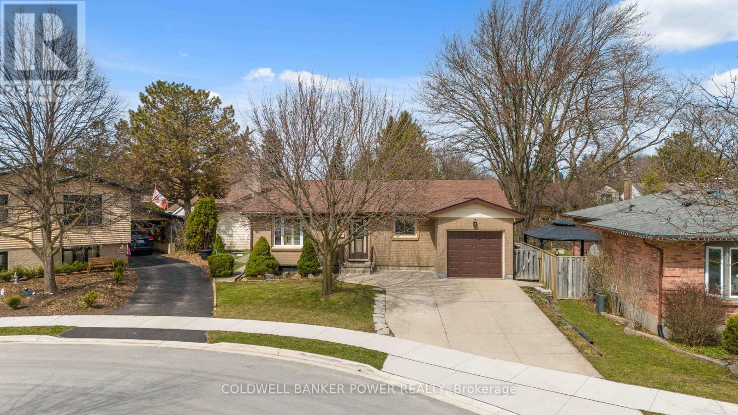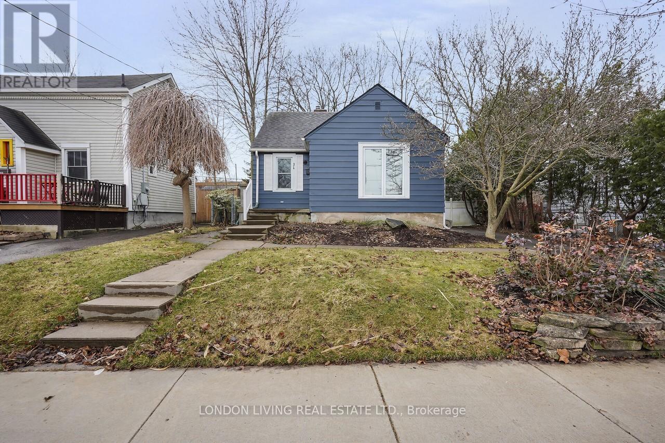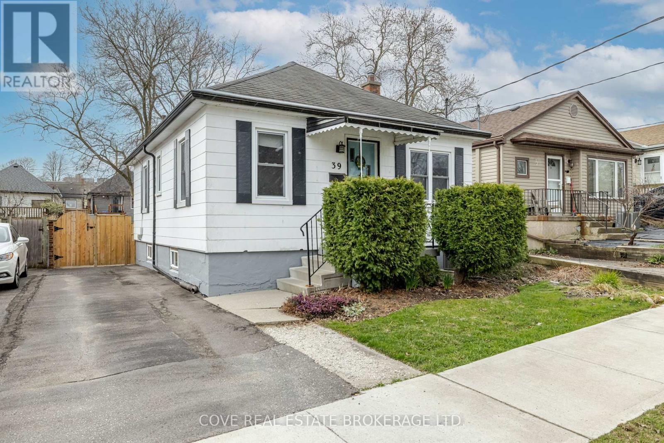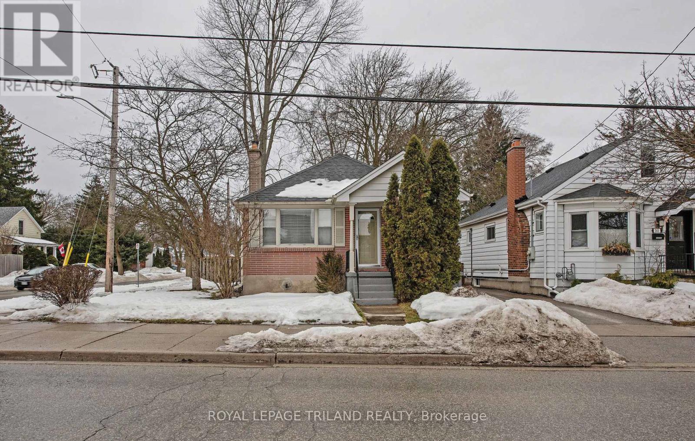

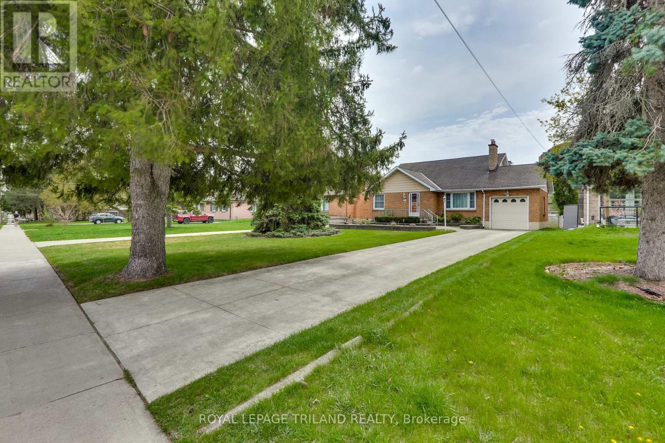








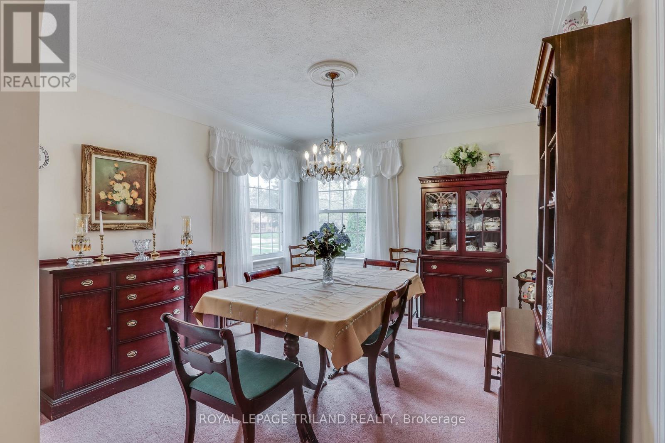


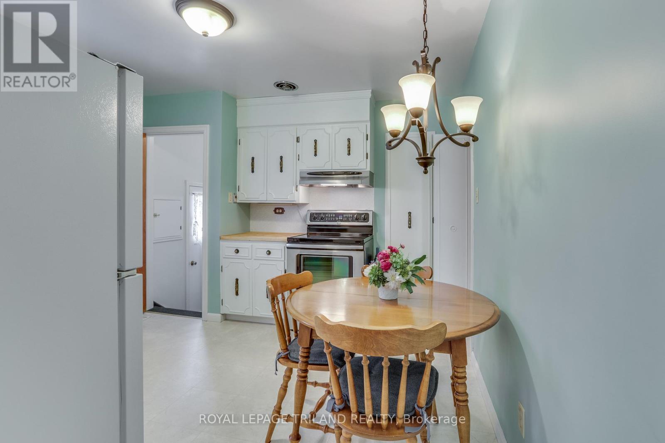








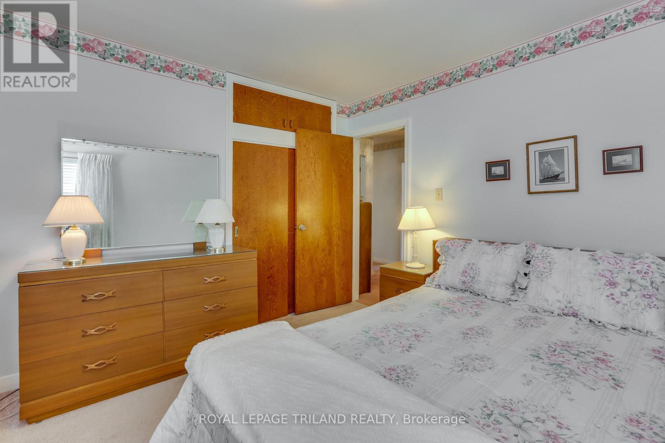





















39 Base Line Road E.
London South (south G), ON
$584,900
3 Bedrooms
1 Bathrooms
1100 SQ/FT
1 Stories
Pride of ownership is evident in this well-maintained and loved one-owner family home in desirable Old South. The raised landscaping and large front porch complement the curb appeal of this home on a mature tree lined street. Bright living room with crown molding offers an abundance of natural light from the large picture window and features a cozy wood burning fireplace with stone surround. Formal dining room also with crown molding and corner windows ideal for family get togethers or special meals leads into the white eat-in kitchen with convenient side door access taking you through the gate to a private fully fenced back yard.3 bedrooms with built in closets and 4 piece bath complete the main floor features. Finished family room in lower level with a wet bar and additional gas fireplace offers a great entertaining space. Separate laundry room and additional large storage area available for future development. Enjoy long summer evenings and outdoor gatherings in the private landscaped and fully fenced backyard with covered awning and additional paved area and garden shed great for outdoor equipment storage. Single attached garage, with potential back door garage access and additional parking for several cars on the long wide cement driveway. Double paned vinyl windows, 6 appliances and owned water heater all included. Great curb appeal and fabulous location. On the city bus route and ideal walkable neighbourhood. Close to many local amenities, elementary and secondary schools, shopping, short commute to Wortley Village, downtown and London Health Science Centre. Don't miss out on the opportunity to make this your dream home in a well-established and desirable neighbourhood in London. (id:57519)
Listing # : X12114620
City : London South (south G)
Property Type : Single Family
Style : Bungalow House
Title : Freehold
Basement : N/A (Partially finished)
Lot Area : 51 x 185.5 FT | under 1/2 acre
Heating/Cooling : Forced air Natural gas / Central air conditioning
Days on Market : 1 days
Sold Prices in the Last 6 Months
39 Base Line Road E. London South (south G), ON
$584,900
photo_library More Photos
Pride of ownership is evident in this well-maintained and loved one-owner family home in desirable Old South. The raised landscaping and large front porch complement the curb appeal of this home on a mature tree lined street. Bright living room with crown molding offers an abundance of natural light from the large picture window and features a ...
Listed by Royal Lepage Triland Realty
Sold Prices in the Last 6 Months
For Sale Nearby
1 Bedroom Properties 2 Bedroom Properties 3 Bedroom Properties 4+ Bedroom Properties Homes for sale in St. Thomas Homes for sale in Ilderton Homes for sale in Komoka Homes for sale in Lucan Homes for sale in Mt. Brydges Homes for sale in Belmont For sale under $300,000 For sale under $400,000 For sale under $500,000 For sale under $600,000 For sale under $700,000
