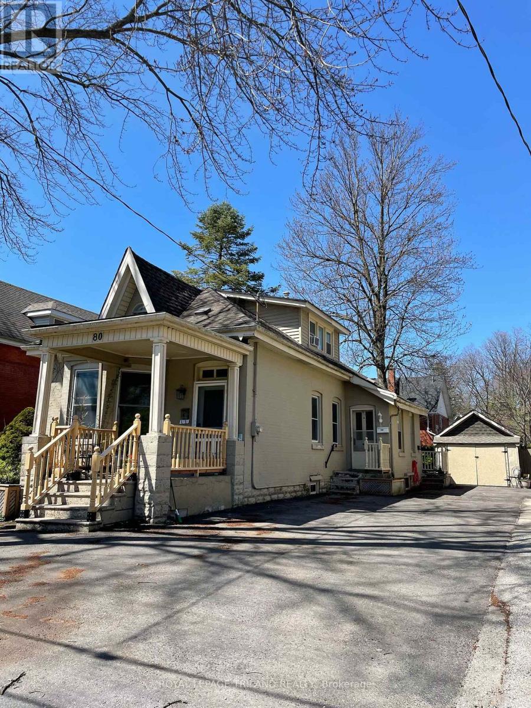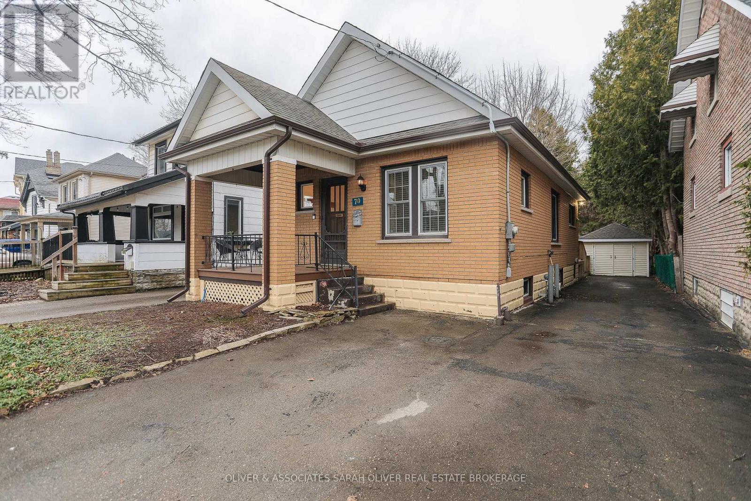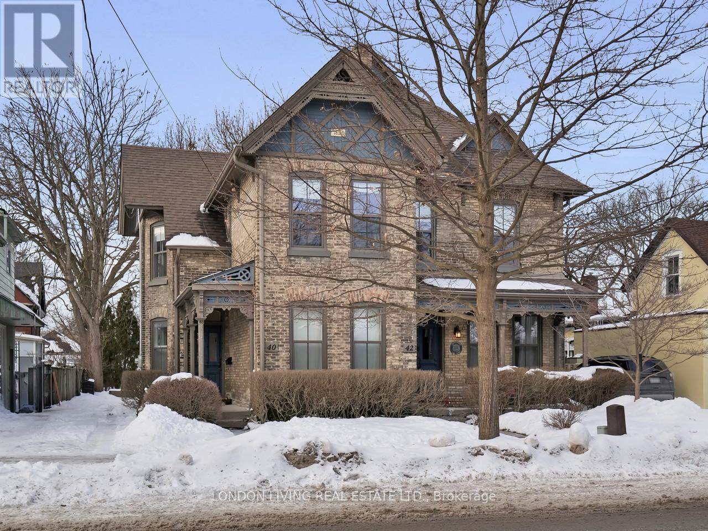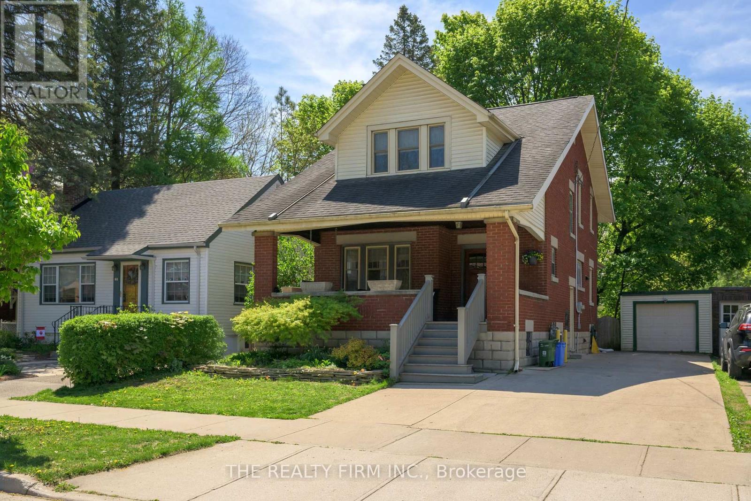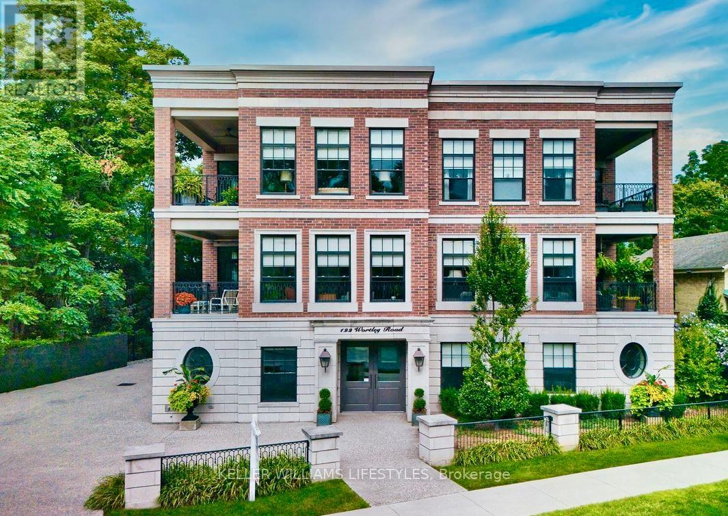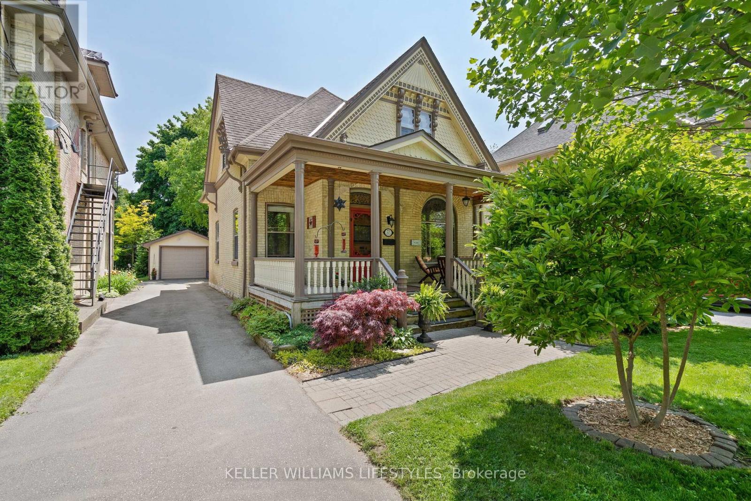








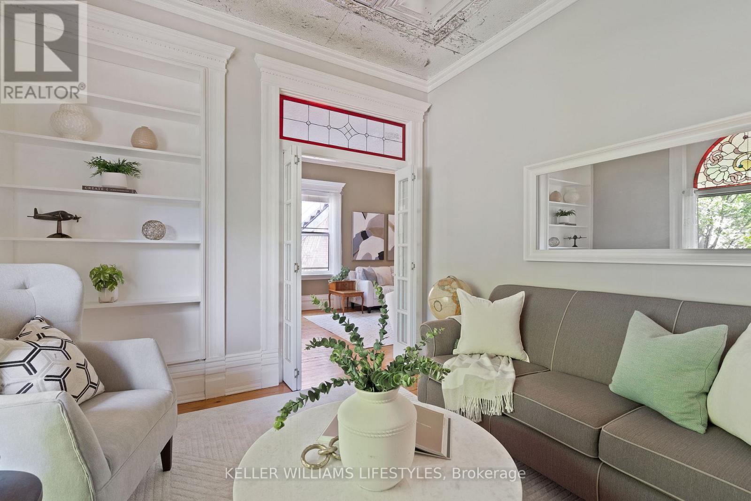









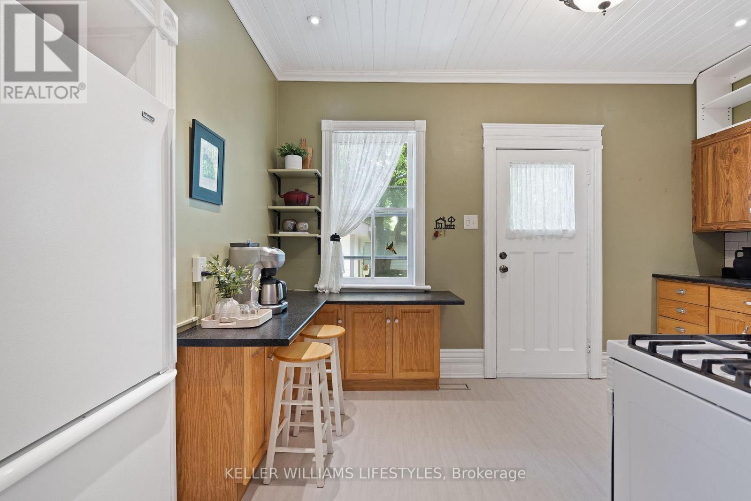

















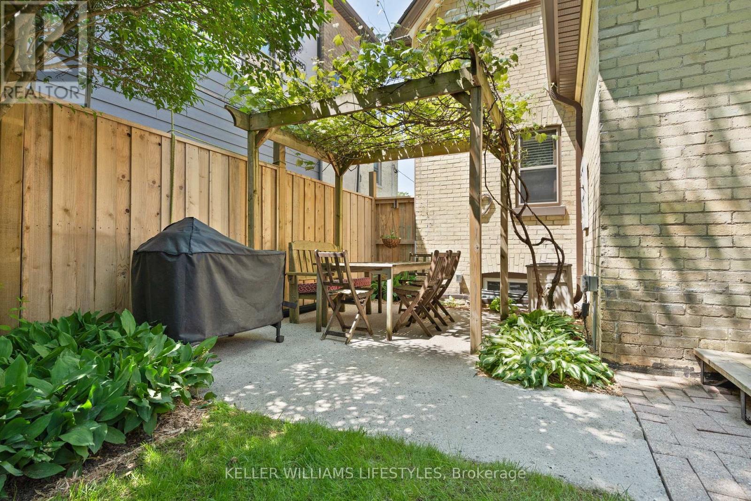



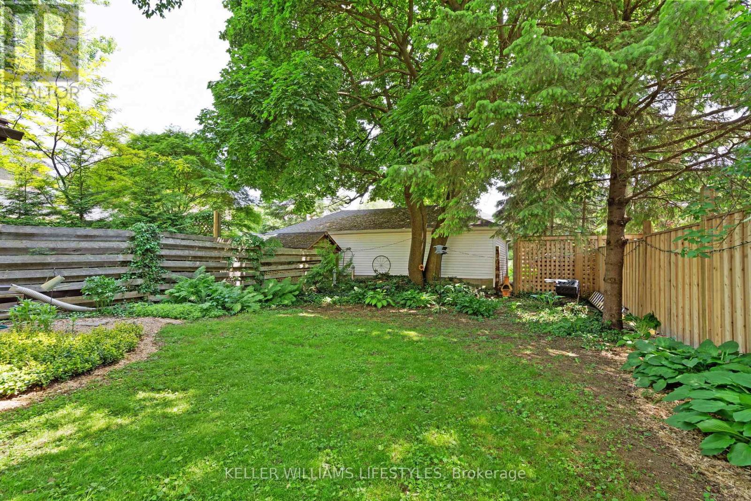

77 Byron Avenue E.
London South (south F), ON
$729,900
4 Bedrooms
1 + 1 Bathrooms
1500 SQ/FT
1.5 Stories
Welcome to 77 Byron Ave East! Built in 1895, this 1.5 Storey Home is the quintessential Wortley Village character home with fabulous curb appeal that you've been waiting for! Within close walking distance to great coffee shops, restaurants, shopping, and parks, you'll love the close proximity to amenities! Lovingly maintained by the current owners for over 35 years, this home is filled with charm, including a spectacular covered porch, gorgeous stained glass, original coal burning fireplace, and beautiful pine floors. Featuring 4 Bedrooms, 1.5 Bathrooms, a Single Car Garage with 200 amp service. As you enter the home you'll be greeted by a foyer with custom built-in entryway storage, and a stunning front sitting room with gorgeous stained glass, a custom tin ceiling, and the original beautiful pine floors. The large living room and dining room filled with original trim and wood details lead to the spacious kitchen that overlooks the backyard. In the kitchen you'll find some beautiful exposed yellow brick. The main floor also has a convenient half bathroom with laundry combination, as well as a main floor office which could easily be used as a main floor bedroom. Upstairs, you'll find three generous sized bedrooms, including the primary bedroom, as well as the main bathroom. There's also a large walk in cedar lined closet in the upper level for additional storage. The lush and private backyard will be an oasis where you'll appreciate the peace of listening to the birds, and you have lots of space to entertain on your patio and enjoy outdoor meals under the pergola. With parking for 5 cars, plus a single car garage you will have plenty of parking. The garage has 200 amp service and could also be used as a great workshop! Lots of updates in recent years include:New A/C (2021), New Furnace (2022), Garage Roof (2020), Brick Pointing (2020), Chimney rebuild (2020), Water Proofing Foundation (2019), Driveway Paving (2019), Porch Rebuild (2019). (id:57519)
Listing # : X12194904
City : London South (south F)
Property Type : Single Family
Title : Freehold
Basement : Partial (Unfinished)
Lot Area : 40 x 120 FT ; 40.10x160.10x34.14x40.11x5.84x 119.9
Heating/Cooling : Forced air Natural gas / Central air conditioning
Days on Market : 3 days
77 Byron Avenue E. London South (south F), ON
$729,900
photo_library More Photos
Welcome to 77 Byron Ave East! Built in 1895, this 1.5 Storey Home is the quintessential Wortley Village character home with fabulous curb appeal that you've been waiting for! Within close walking distance to great coffee shops, restaurants, shopping, and parks, you'll love the close proximity to amenities! Lovingly maintained by the current owners ...
Listed by Keller Williams Lifestyles
For Sale Nearby
1 Bedroom Properties 2 Bedroom Properties 3 Bedroom Properties 4+ Bedroom Properties Homes for sale in St. Thomas Homes for sale in Ilderton Homes for sale in Komoka Homes for sale in Lucan Homes for sale in Mt. Brydges Homes for sale in Belmont For sale under $300,000 For sale under $400,000 For sale under $500,000 For sale under $600,000 For sale under $700,000

