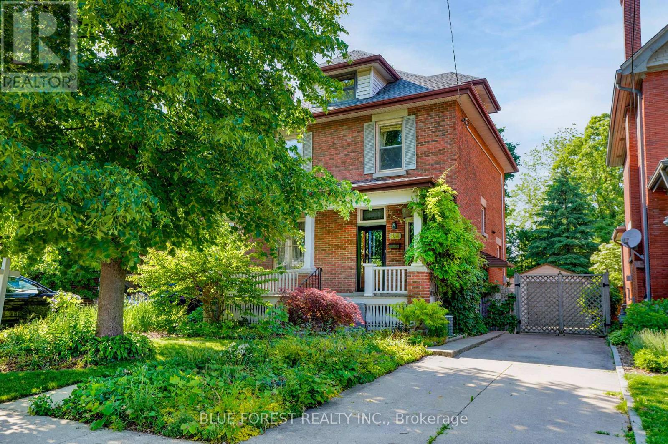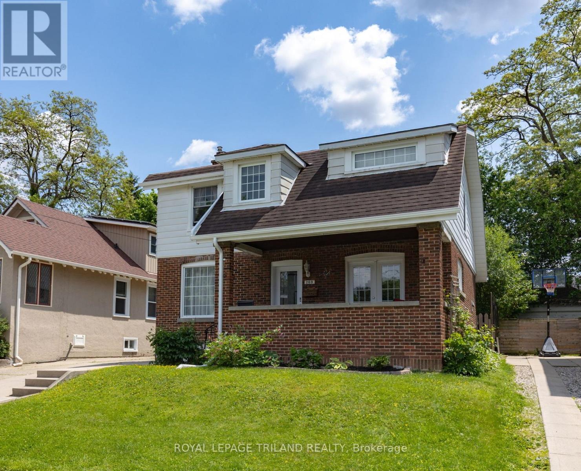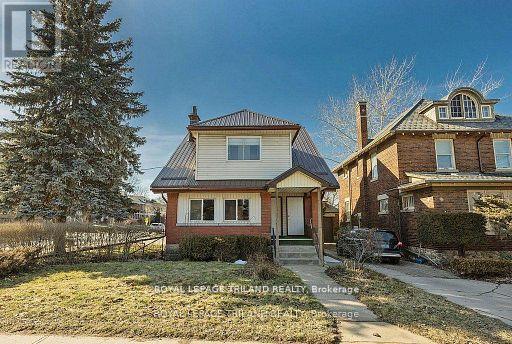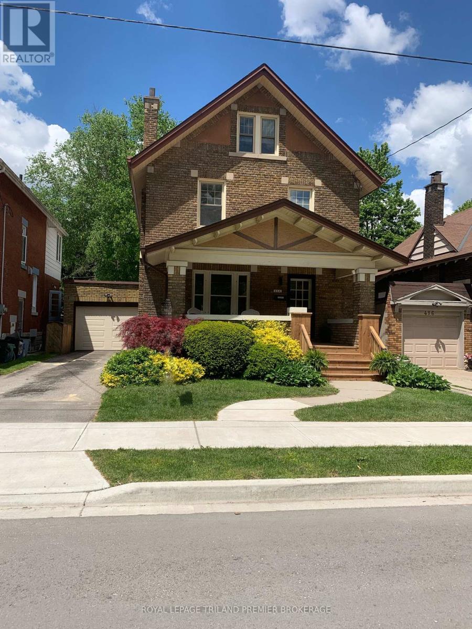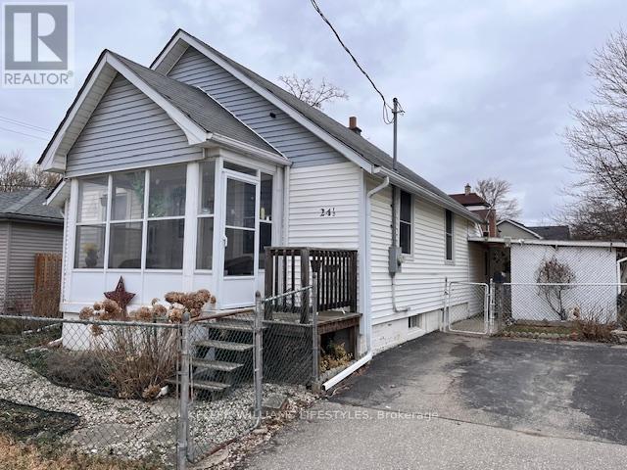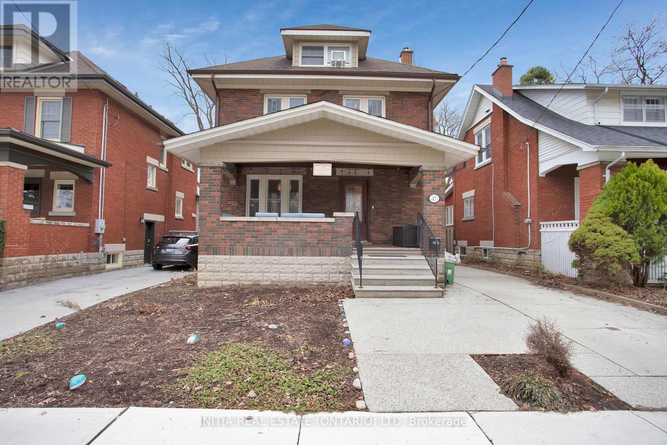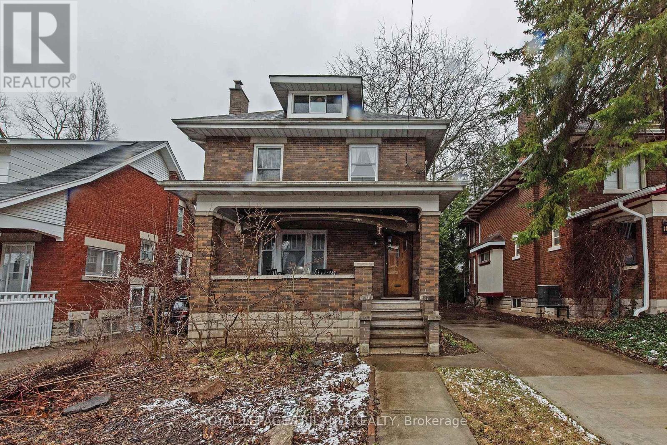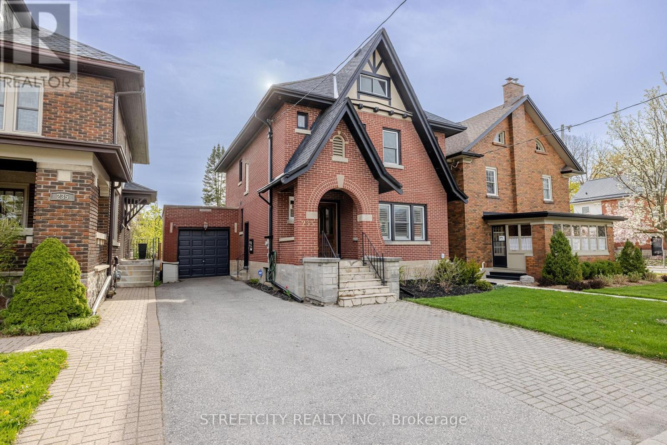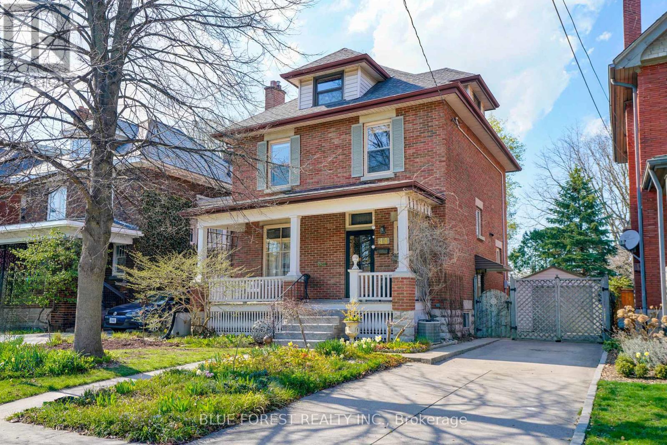










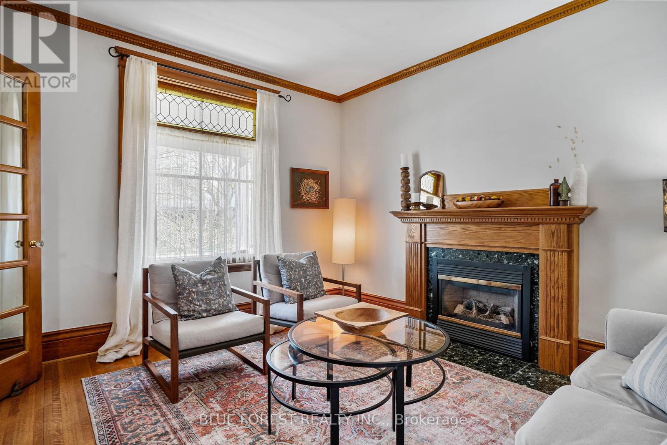





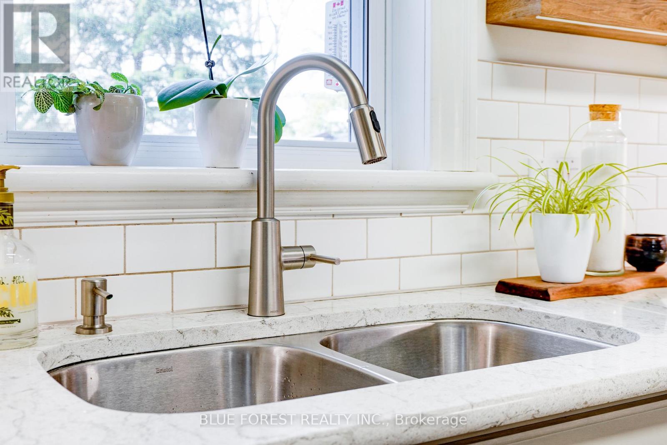














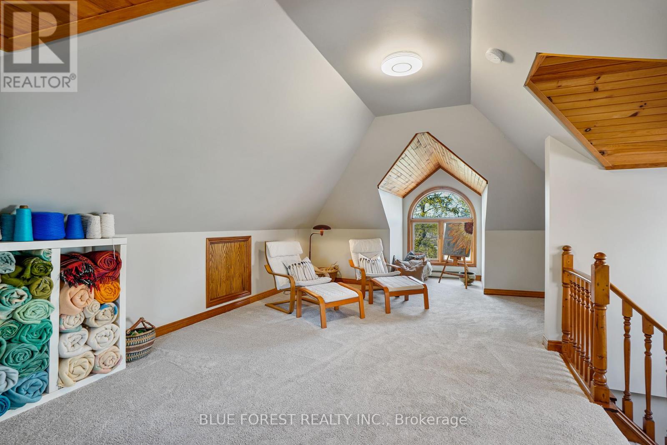







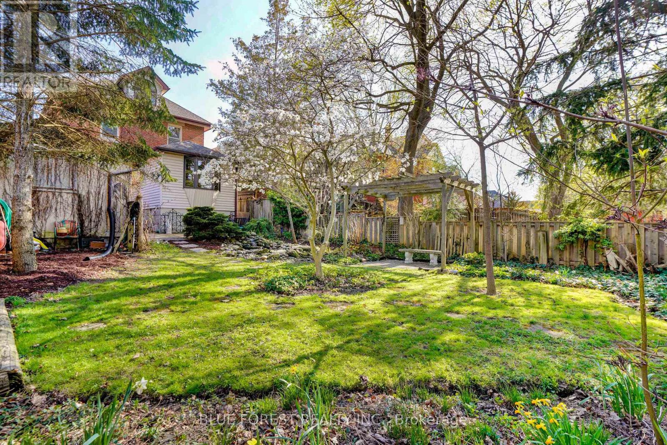



44 Windsor Avenue.
London South (south F), ON
Property is SOLD
4 Bedrooms
1 + 1 Bathrooms
2000 SQ/FT
2.5 Stories
Welcome to 44 Windsor Avenue a true Wortley Village gem on one of the most charming tree-lined streets in Old South.This 2.5-storey, all-brick beauty blends classic character with thoughtful updates and a warm, inviting feel throughout. From the moment you arrive, you'll love the curb appeal and peaceful vibe that Windsor Ave is known for, a quiet, walkable street just steps to the heart of the Village. Inside, the home offers all the timeless charm you'd expect in a Wortley home: high ceilings, original trim, and beautiful architectural details. The main floor features a cozy living room with a gas fireplace, a spacious dining room with built-in display shelves, and an updated kitchen with modern cabinetry and countertops. At the back of the home, a sun-filled family room overlooks the gardens and leads to a convenient 2-piece bath. Upstairs, you'll find four spacious bedrooms and a full bath. The finished third floor is a standout with windows on the north and south & east sides, it's an ideal space for a primary suite, home office, art studio, or bonus room. The basement is partially finished, with great storage & more future potential. Outside, the backyard is a showstopper: beautifully landscaped with a pond, mature trees, and plenty of space to relax and listen to the birds. A single-car garage adds to the practicality. All of this is located in one of Londons most beloved neighbourhoods just a short stroll to cafes, shops, parks, and schools. Whether you're looking for character, community, or both, 44 Windsor has it. (id:57519)
Listing # : X12105924
City : London South (south F)
Property Taxes : $6,009 for 2024
Property Type : Single Family
Title : Freehold
Basement : Full (Partially finished)
Lot Area : 40 x 133.3 FT ; 40.04ft x 133.78 ft x 40.04 ftx133
Heating/Cooling : Forced air Natural gas / Central air conditioning
Days on Market : 48 days
44 Windsor Avenue. London South (south F), ON
Property is SOLD
Welcome to 44 Windsor Avenue a true Wortley Village gem on one of the most charming tree-lined streets in Old South.This 2.5-storey, all-brick beauty blends classic character with thoughtful updates and a warm, inviting feel throughout. From the moment you arrive, you'll love the curb appeal and peaceful vibe that Windsor Ave is known for, a ...
Listed by Blue Forest Realty Inc.
For Sale Nearby
1 Bedroom Properties 2 Bedroom Properties 3 Bedroom Properties 4+ Bedroom Properties Homes for sale in St. Thomas Homes for sale in Ilderton Homes for sale in Komoka Homes for sale in Lucan Homes for sale in Mt. Brydges Homes for sale in Belmont For sale under $300,000 For sale under $400,000 For sale under $500,000 For sale under $600,000 For sale under $700,000
