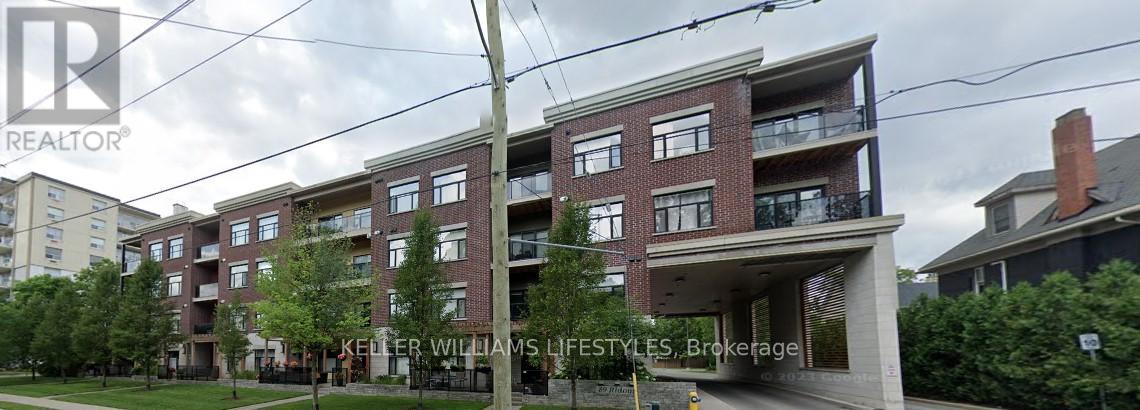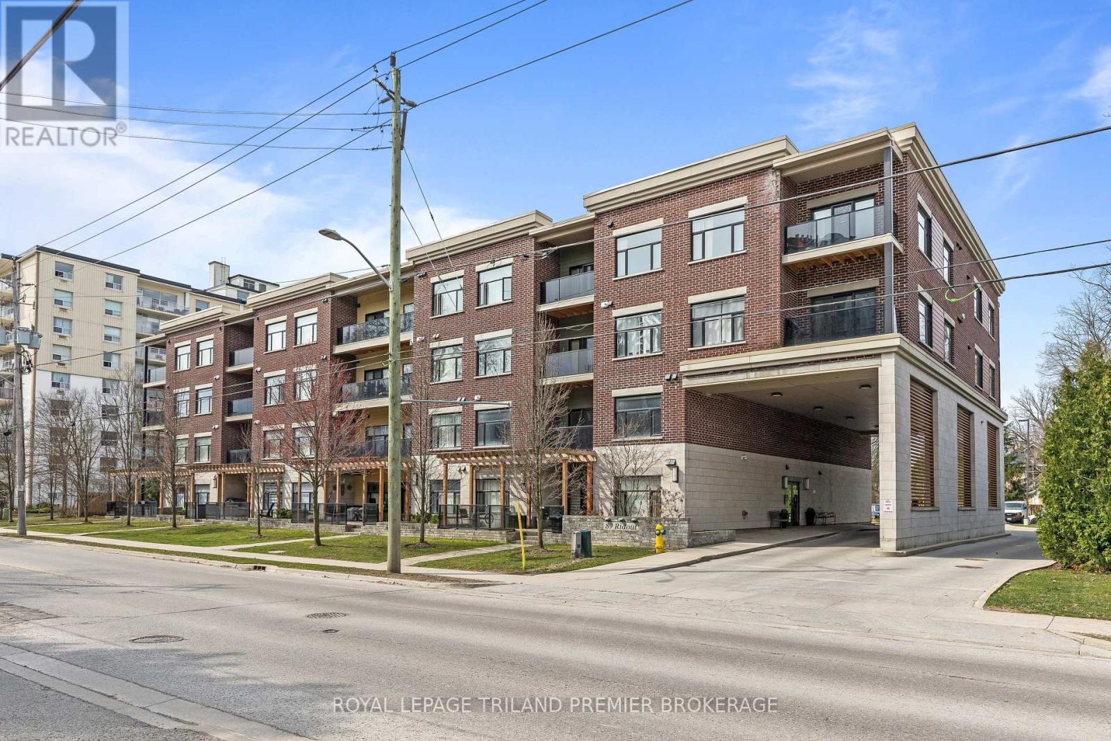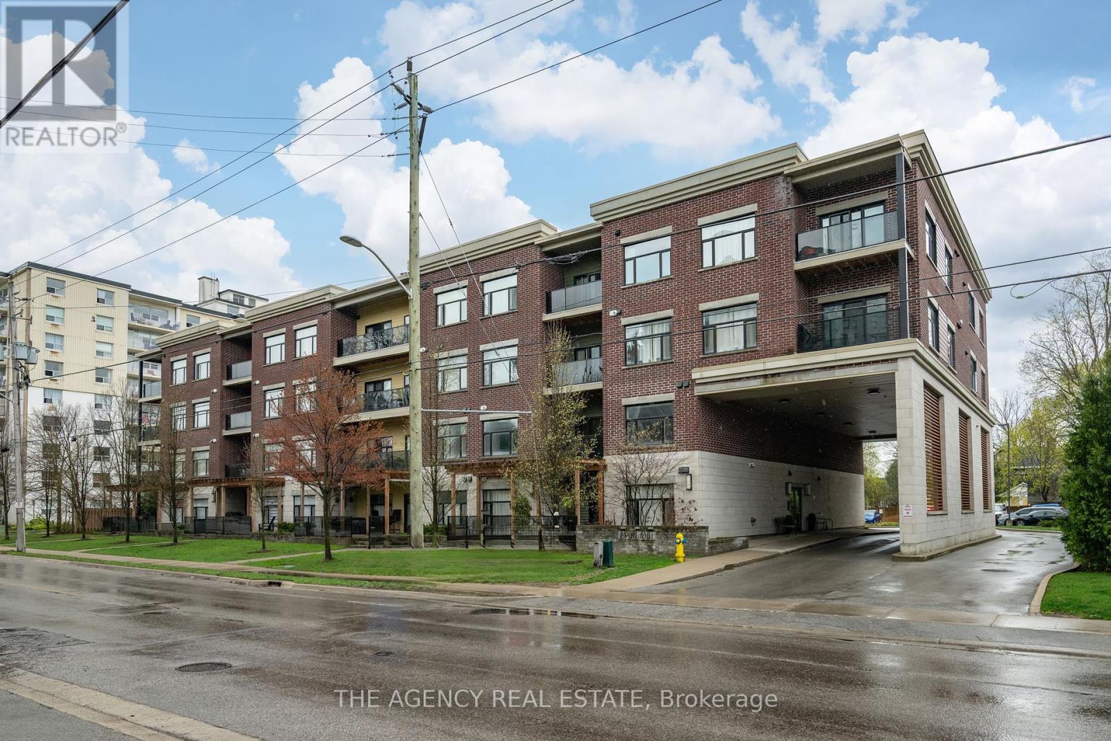




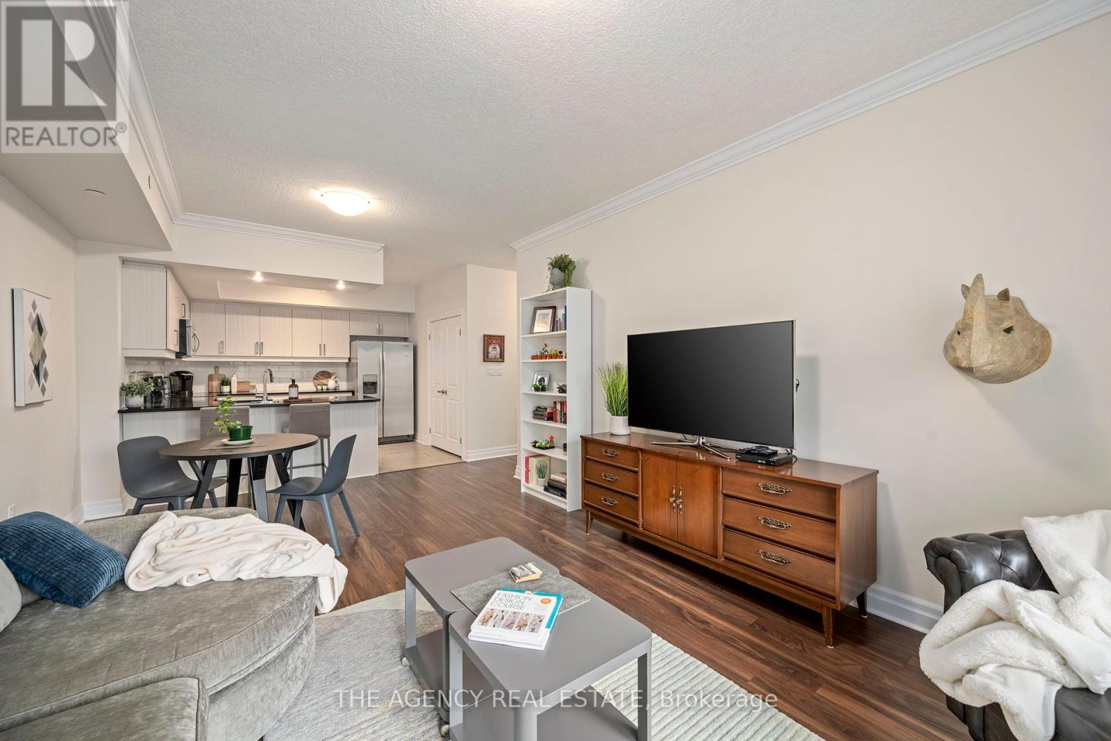











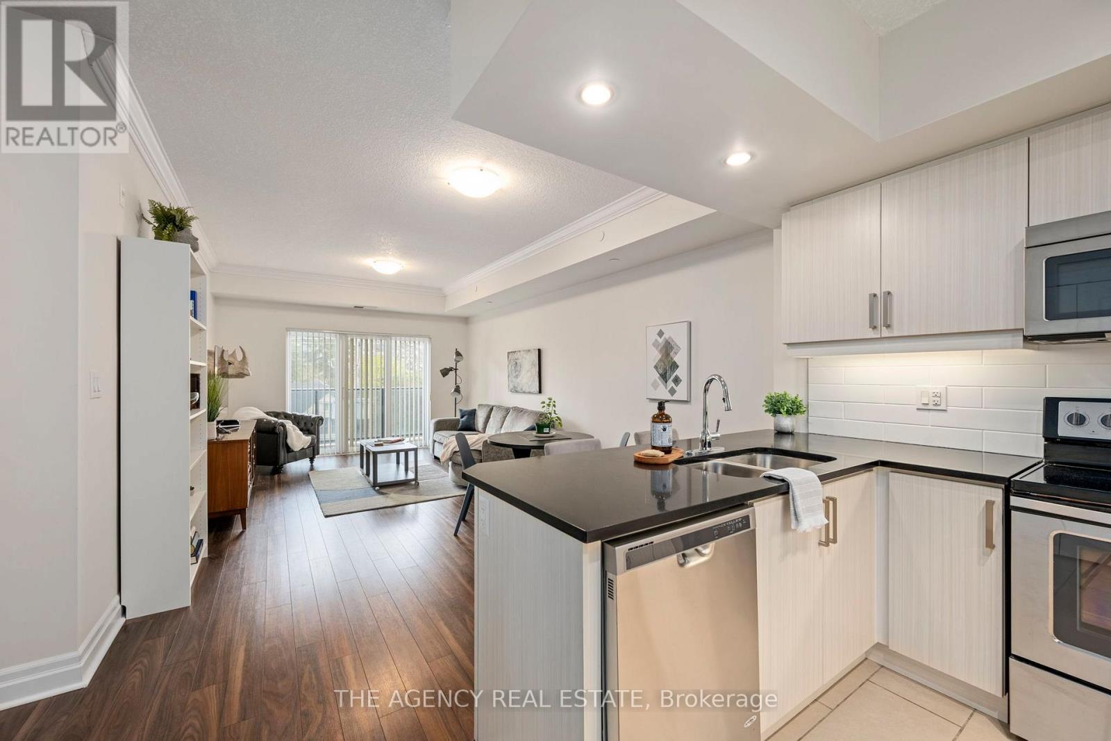








403 - 89 Ridout Street S.
London South (south F), ON
$510,000
2 Bedrooms
2 Bathrooms
1200 SQ/FT
Stories
Experience modern condo living infused with the charm of Wortley Village - one of Londons most walkable and vibrant neighbourhoods. This beautifully designed 1,330 sq ft condo suite features 2 bedrooms plus den and 2 bathrooms, a bright open-concept layout and stylish finishes throughout. Perched up on the top floor this condo suite boasts tranquil tree-top views. Cook, create, and entertain in the contemporary kitchen showcasing light toned cabinetry with contrasting granite countertops, chic subway tile backsplash, spacious peninsula, stainless steel appliances and a pantry offering an abundance of storage. The kitchen flows seamlessly into the dining area, living area, and balcony creating the perfect setting for gatherings with family and friends. The expansive primary bedroom features two closets and a private 3-piece ensuite with granite countertops and a tiled, glass-enclosed shower. The second bedroom features a large closet and is conveniently located next to a 4-piece bathroom with the same high-quality finishes as the ensuite. The versatile den provides endless possibilities - ideal for a productive home office, a cozy reading nook, or a flexible third bedroom option. Additional highlights include an exercise room, your personal outdoor parking spot ensuring a dedicated space for your vehicle (owned), visitor parking, secure building entry, and the convenience of water included. Wortley Village offers a lifestyle that's hard to beat, its home to artisan coffee shops, cozy pubs, restaurants, boutique shopping, yoga studios, a natural food store, and a neighbourhood grocery store. This fabulous condo paired with its incredible location where life feels effortlessly connected and authentically local, is truly a must see. (id:57519)
Listing # : X12111823
City : London South (south F)
Approximate Age : 6-10 years
Property Taxes : $4,436 for 2024
Property Type : Single Family
Title : Condominium/Strata
Parking : No Garage
Heating/Cooling : Forced air Natural gas / Central air conditioning
Condo fee : $564.90 Monthly
Condo fee includes : Water, Common Area Maintenance
Days on Market : 15 days
403 - 89 Ridout Street S. London South (south F), ON
$510,000
photo_library More Photos
Experience modern condo living infused with the charm of Wortley Village - one of Londons most walkable and vibrant neighbourhoods. This beautifully designed 1,330 sq ft condo suite features 2 bedrooms plus den and 2 bathrooms, a bright open-concept layout and stylish finishes throughout. Perched up on the top floor this condo suite boasts ...
Listed by The Agency Real Estate
For Sale Nearby
1 Bedroom Properties 2 Bedroom Properties 3 Bedroom Properties 4+ Bedroom Properties Homes for sale in St. Thomas Homes for sale in Ilderton Homes for sale in Komoka Homes for sale in Lucan Homes for sale in Mt. Brydges Homes for sale in Belmont For sale under $300,000 For sale under $400,000 For sale under $500,000 For sale under $600,000 For sale under $700,000
