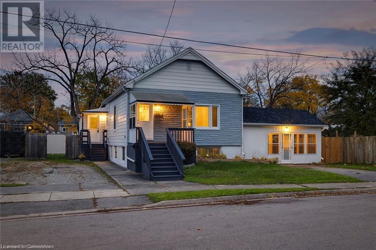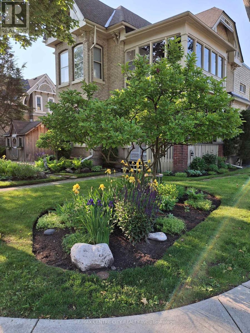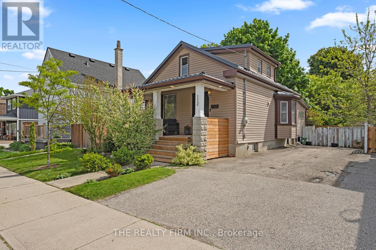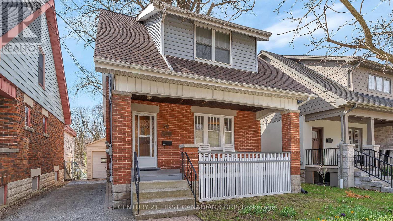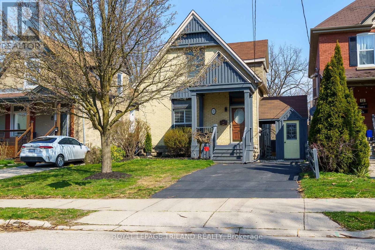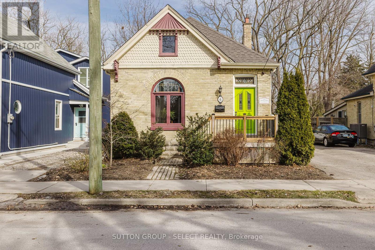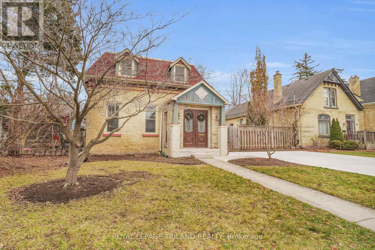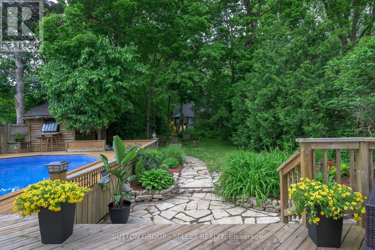

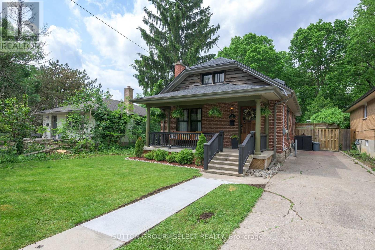
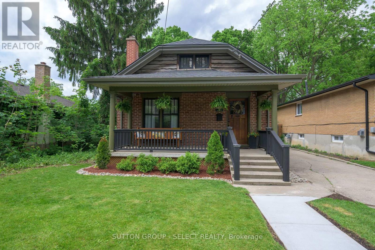
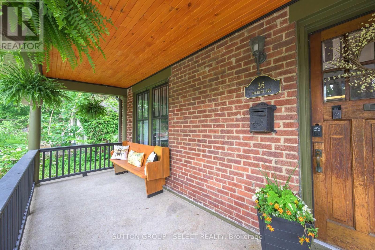
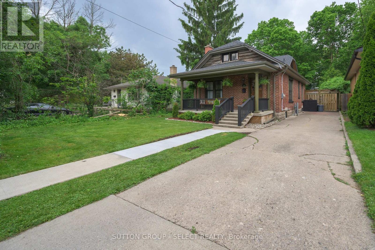

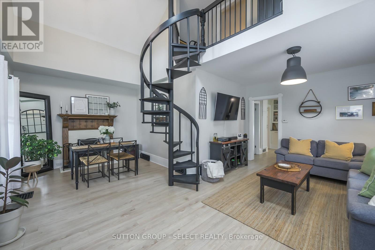
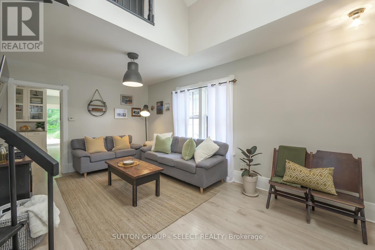
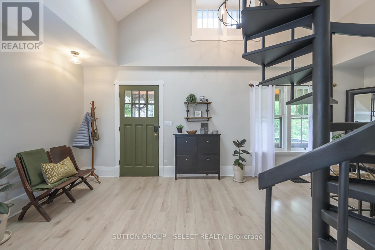
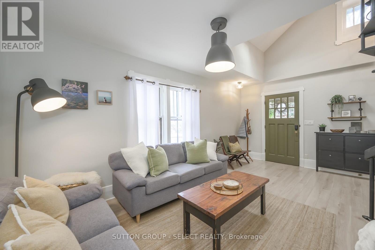
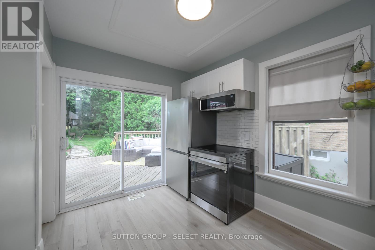
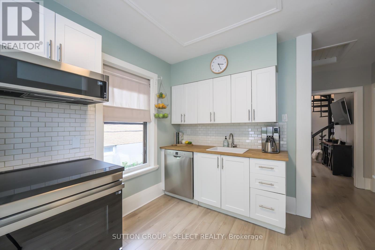

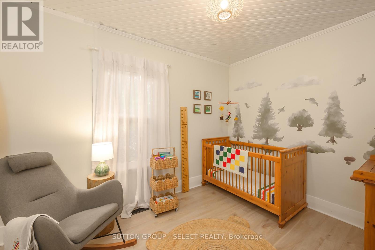
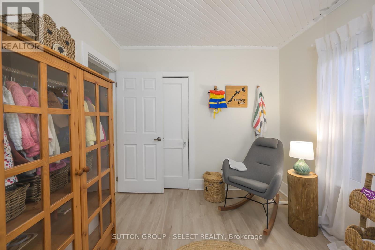
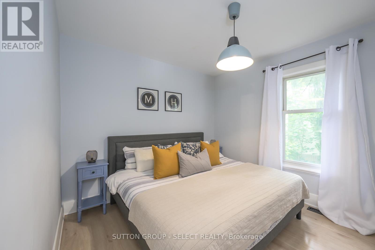
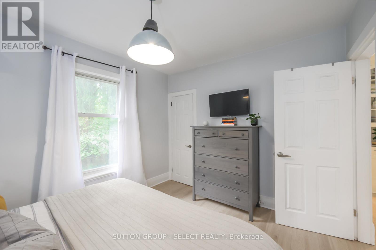


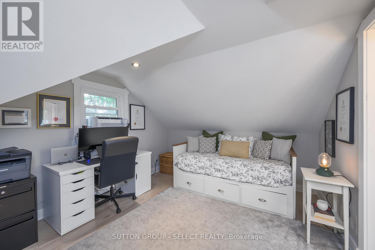

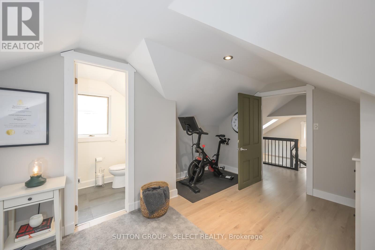
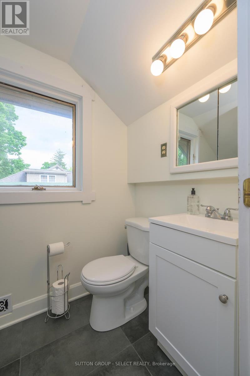
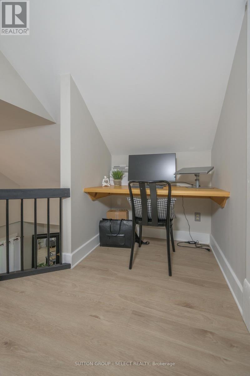
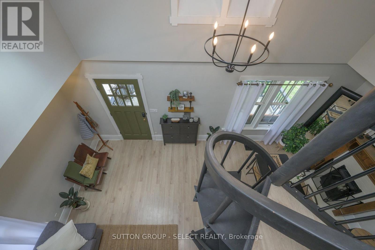
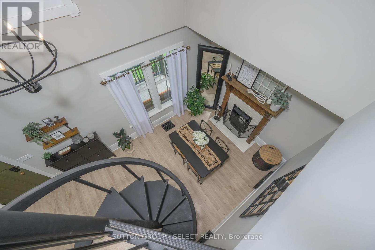
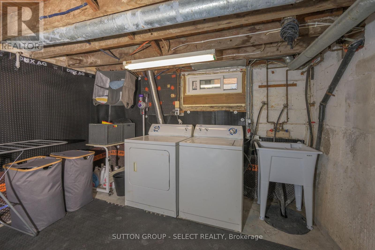
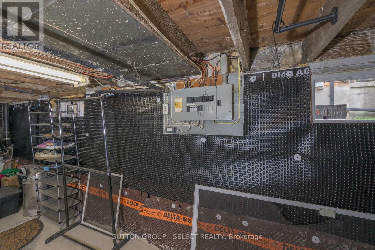
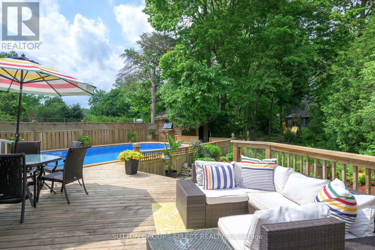


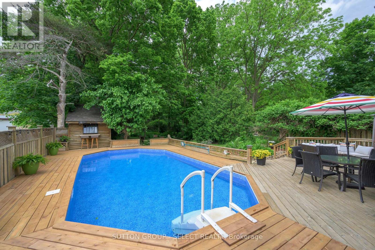

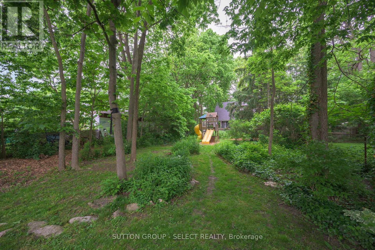
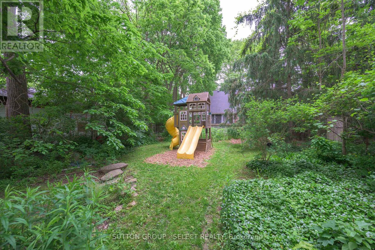

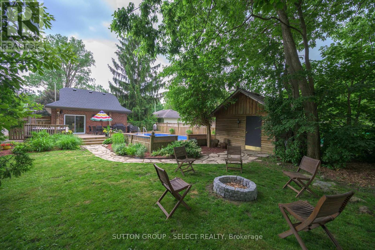
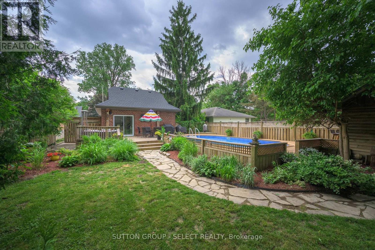



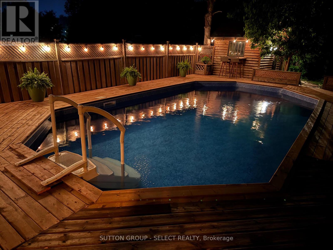
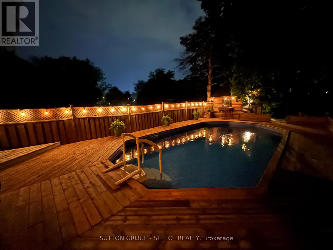
36 Duchess Avenue.
London South (south F), ON
$574,900
3 Bedrooms
1 + 1 Bathrooms
700 SQ/FT
1.5 Stories
Welcome to Wortley! Check out the incredible backyard!! This charming 3-bedroom home offers the perfect blend of character, comfort, and outdoor living. Step onto the classic front porch ideal for morning coffee to start your day. Later head out back to a beautifully landscaped, tree-lined and fenced yard that feels like your own private retreat. The park sized lot features a sprawling entertainment deck, a refreshing on-ground pool (liner replaced June 2025), garden shed and abundant space to relax, play, or host unforgettable summer gatherings. Room to garden, kick a ball or play on the climbing set. Inside, the home is filled with warmth and natural light, offering a versatile layout with cathedral ceiling dining room with feature fireplace and adjacent living room. The recently updated kitchen with new appliances (May 2025) with white cupboards, fresh paint and direct walkout to the deck and yard. 2 lovely bedrooms, each ideally sized, share the 4pc family bath on the main level. Climb up the spiral staircase to the bright, perfect 3rd bedroom with study/office space and a 2pc Bath (updated 2025). Close to movie theatre, parks, shops, cafes, bike paths and schools. And that YARD!! Chlorinator 2021, Central Air 2022, roof 2023, basement windows and upper bedroom window 2024, (SS induction range, fridge, microwave/range hood 2025) kitchen counter, sink, faucet, pool liner 2025, completed basement wrap 2025 (id:57519)
Listing # : X12213086
City : London South (south F)
Approximate Age : 100+ years
Property Taxes : $4,279 for 2024
Property Type : Single Family
Title : Freehold
Basement : Full
Parking : No Garage
Lot Area : 50.2 x 216.3 FT ; 50.13 ft x 216.34 ft x 50.13 ft
Heating/Cooling : Forced air Natural gas / Central air conditioning
Days on Market : 1 days
36 Duchess Avenue. London South (south F), ON
$574,900
photo_library More Photos
Welcome to Wortley! Check out the incredible backyard!! This charming 3-bedroom home offers the perfect blend of character, comfort, and outdoor living. Step onto the classic front porch ideal for morning coffee to start your day. Later head out back to a beautifully landscaped, tree-lined and fenced yard that feels like your own private retreat. ...
Listed by Sutton Group - Select Realty
For Sale Nearby
1 Bedroom Properties 2 Bedroom Properties 3 Bedroom Properties 4+ Bedroom Properties Homes for sale in St. Thomas Homes for sale in Ilderton Homes for sale in Komoka Homes for sale in Lucan Homes for sale in Mt. Brydges Homes for sale in Belmont For sale under $300,000 For sale under $400,000 For sale under $500,000 For sale under $600,000 For sale under $700,000
