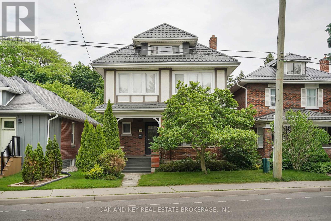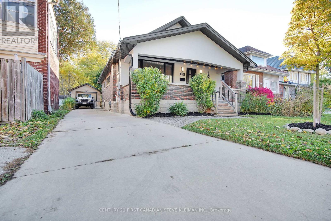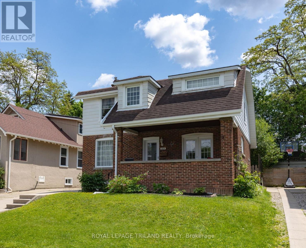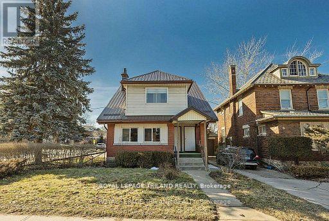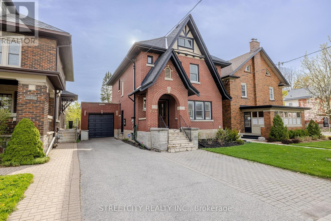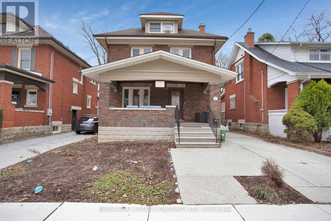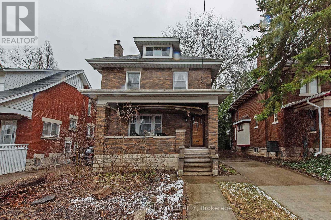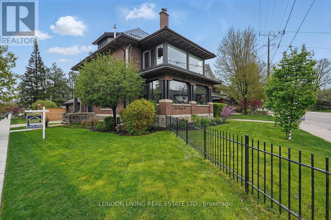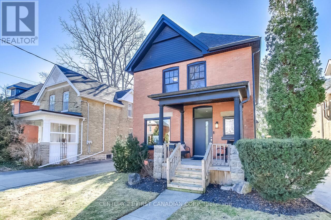

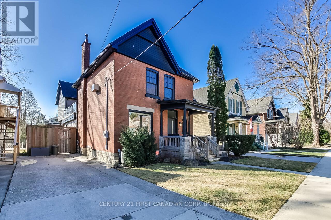
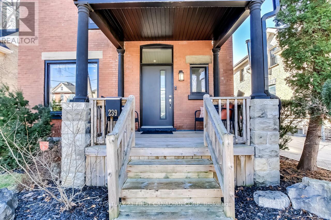
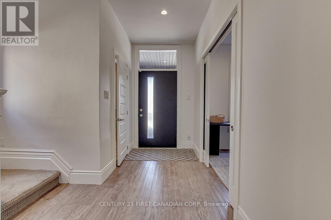
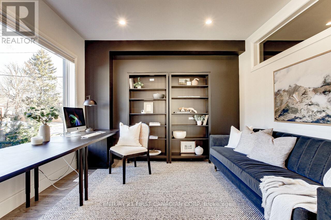
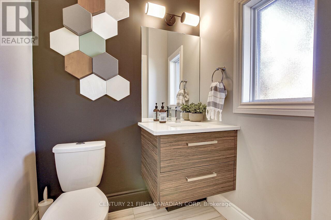
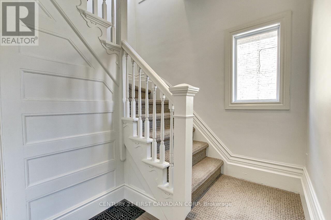
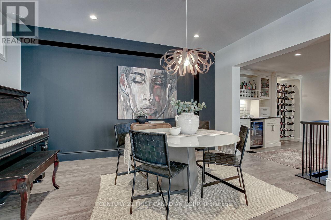
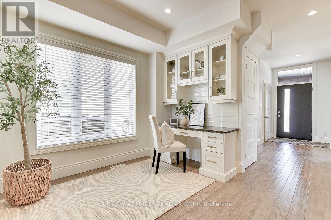
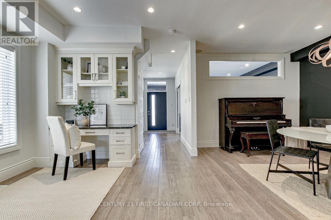
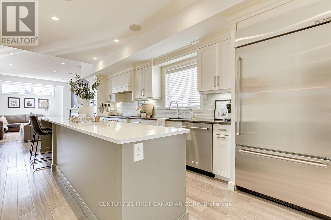
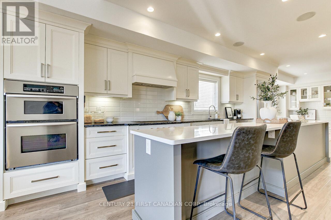
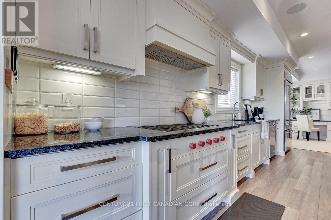
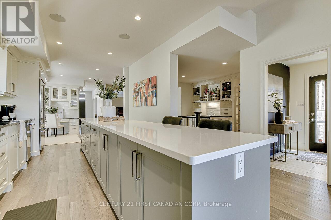
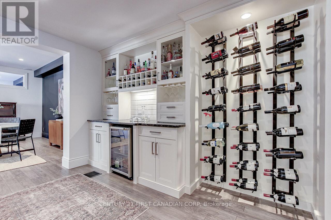
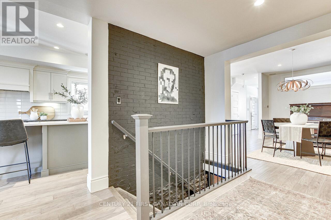
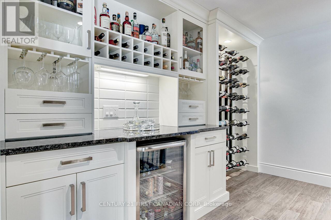

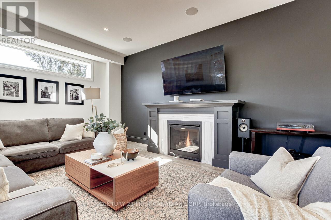

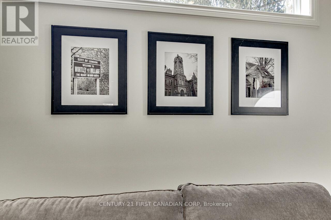

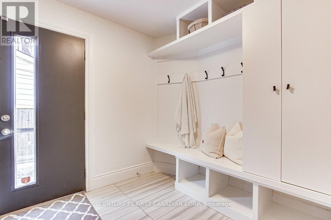
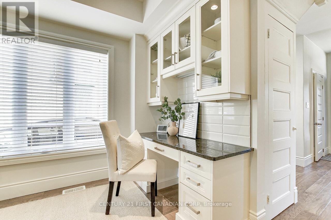
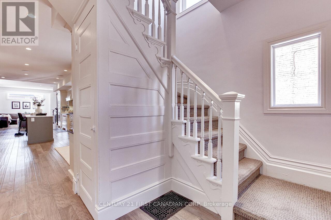
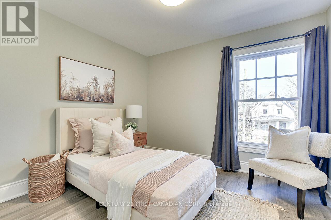
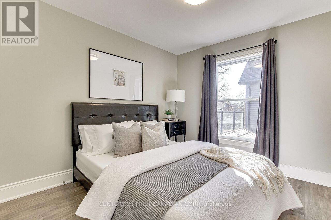
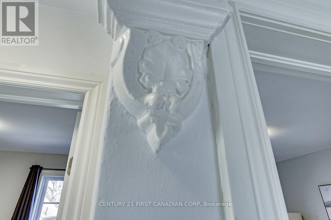
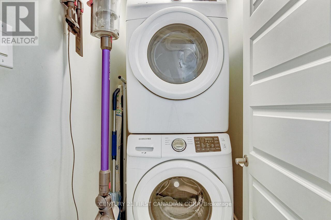

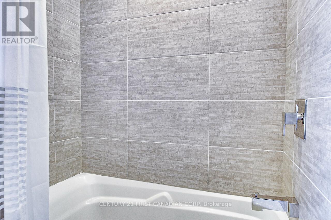
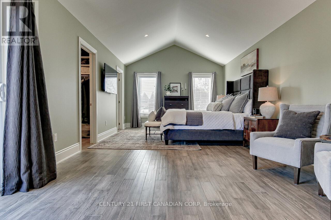
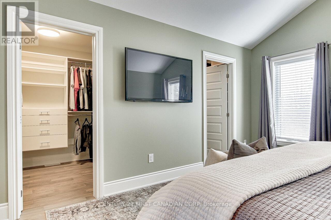
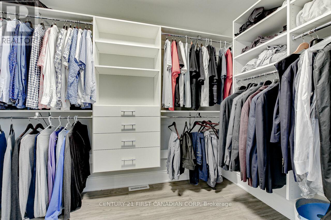

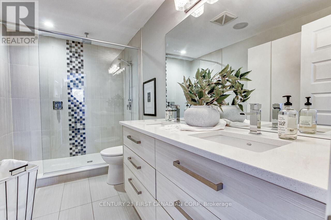
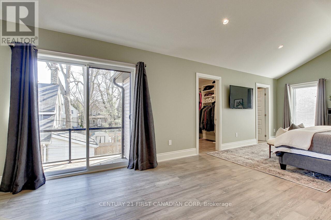
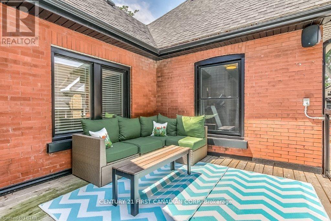
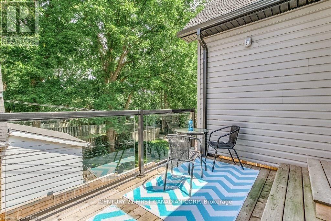
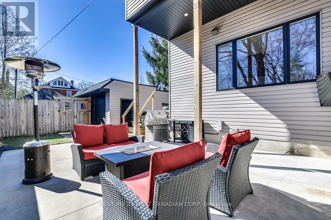
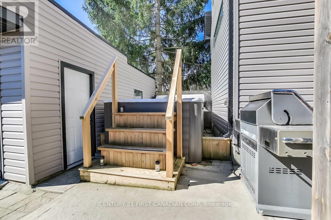
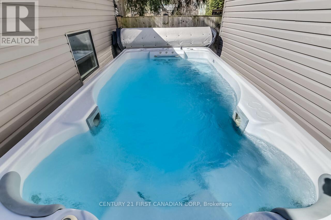
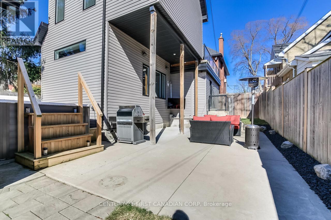
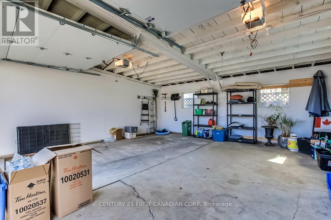



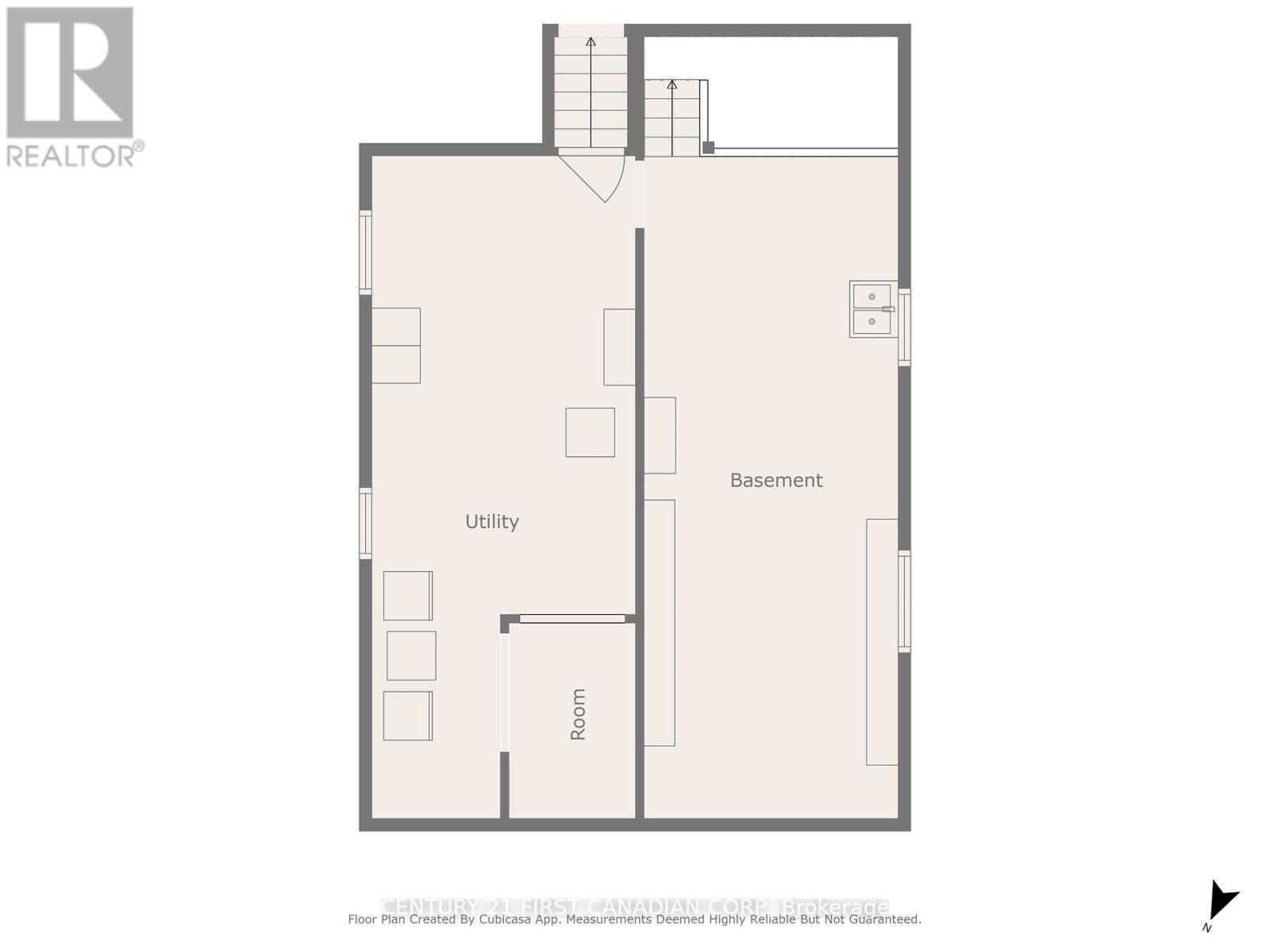

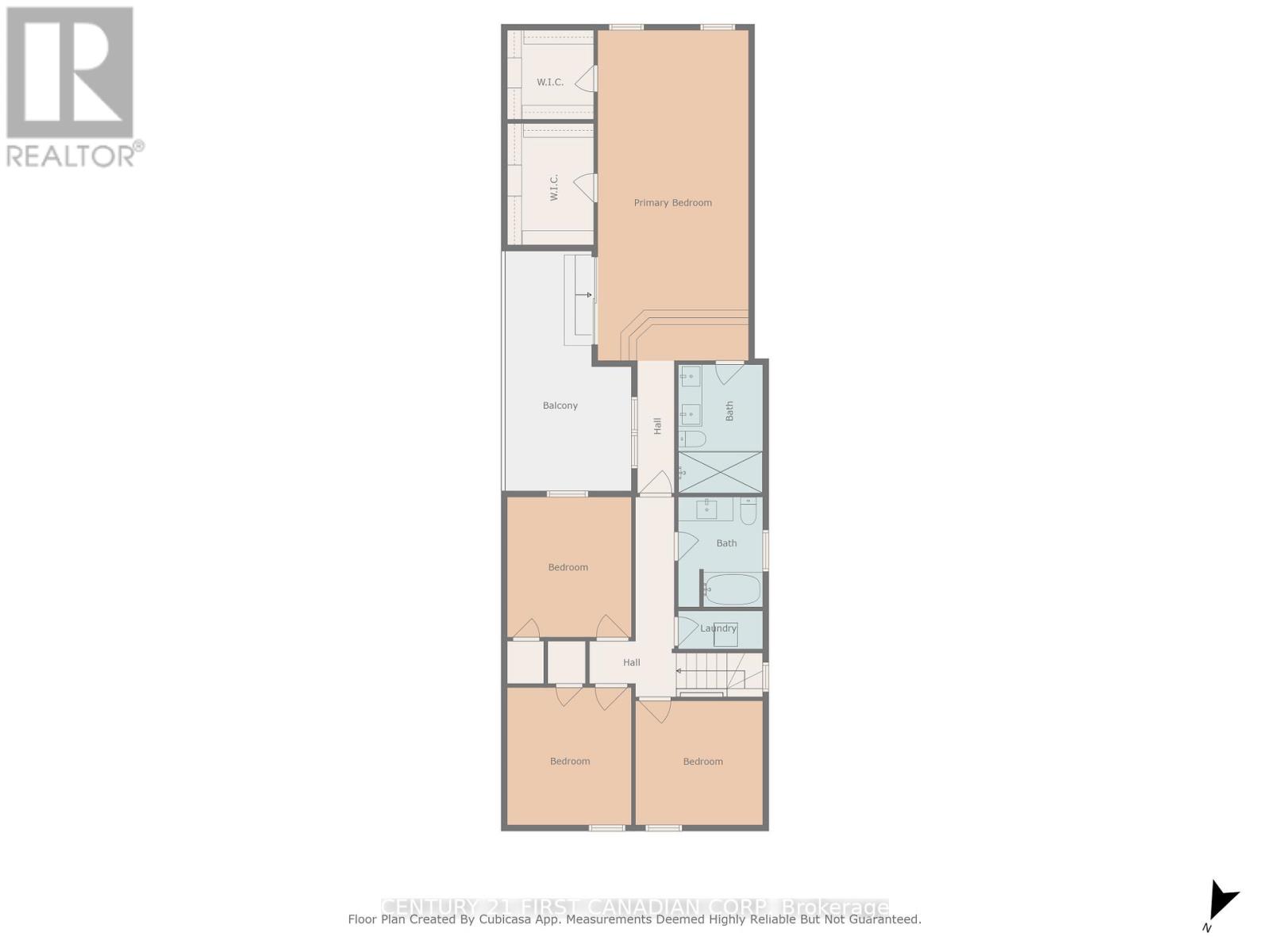
239 Tecumseh Avenue E.
London South (south F), ON
$1,274,000
4 Bedrooms
2 + 1 Bathrooms
2500 SQ/FT
2 Stories
Welcome to 239 Tecumseh Ave East in Wortley Village, voted the best neighbourhood in Canada for its walkability, bike-friendly roads, community events, tree-lined streets, thriving local businesses, amazing restaurants and local bars. 239 Tecumseh Ave East is only steps to the Green, a short walk or drive to downtown, and only minutes from Victoria Hospital, making this the place to live! Step into this turnkey, beautifully renovated red brick home that blends modern updates with classic, old-world charm. This four-bedroom, two-and-a-half-bathroom residence has been thoughtfully updated, preserving some of its original character while incorporating stylish, contemporary finishes. The fully renovated kitchen is a chef's dream, offering top-of-the-line appliances, 14-foot quartz countertop island, high-end appliances including the 36-inch WOLF gas cooktop, and plenty of storage, perfect for both everyday living and entertaining. The primary suite is a serene escape, complete with a beautifully appointed en-suite bathroom, two large walk-in closets, and your private balcony to enjoy your morning coffee or nightcap. Step out back to your low maintenance yard great for entertaining complete with outdoor speakers, TV connection and external Wi-Fi, or just enjoy your professional-grade swim spa from Jacuzzi! The bonus feature is parking for 5 cars, three in the private front driveway and two in the double car garage out back. Excellent elementary and secondary schools all within walking distance. This is a rare opportunity to own a truly exceptional property in one of Londons most vibrant communities. Book your private tour today! (id:57519)
Listing # : X12179103
City : London South (south F)
Approximate Age : 100+ years
Property Taxes : $8,196 for 2024
Property Type : Single Family
Title : Freehold
Basement : N/A (Unfinished)
Lot Area : 40.2 x 114.6 FT
Heating/Cooling : Forced air Natural gas / Central air conditioning
Days on Market : 16 days
239 Tecumseh Avenue E. London South (south F), ON
$1,274,000
photo_library More Photos
Welcome to 239 Tecumseh Ave East in Wortley Village, voted the best neighbourhood in Canada for its walkability, bike-friendly roads, community events, tree-lined streets, thriving local businesses, amazing restaurants and local bars. 239 Tecumseh Ave East is only steps to the Green, a short walk or drive to downtown, and only minutes from ...
Listed by Century 21 First Canadian Corp
For Sale Nearby
1 Bedroom Properties 2 Bedroom Properties 3 Bedroom Properties 4+ Bedroom Properties Homes for sale in St. Thomas Homes for sale in Ilderton Homes for sale in Komoka Homes for sale in Lucan Homes for sale in Mt. Brydges Homes for sale in Belmont For sale under $300,000 For sale under $400,000 For sale under $500,000 For sale under $600,000 For sale under $700,000
