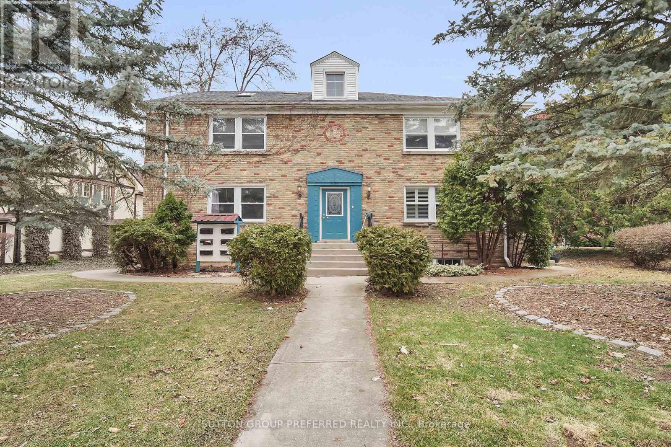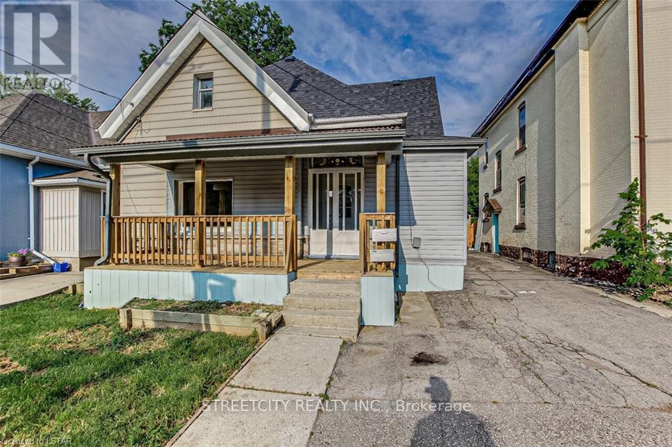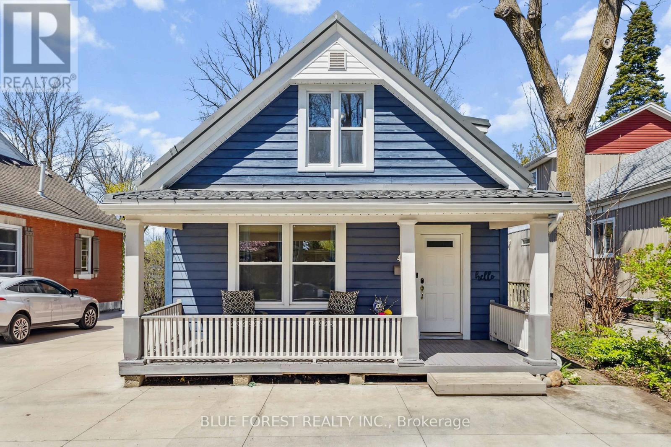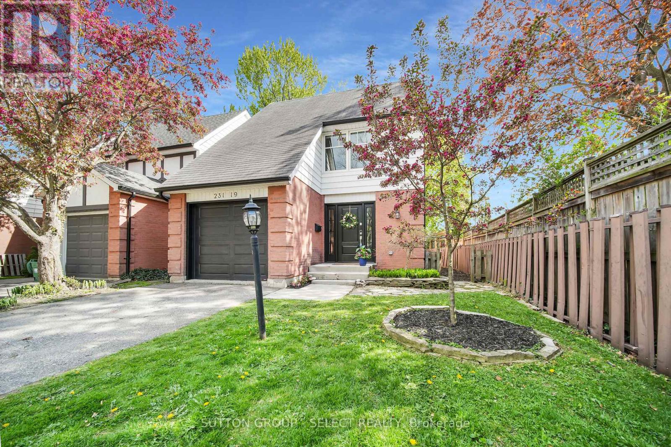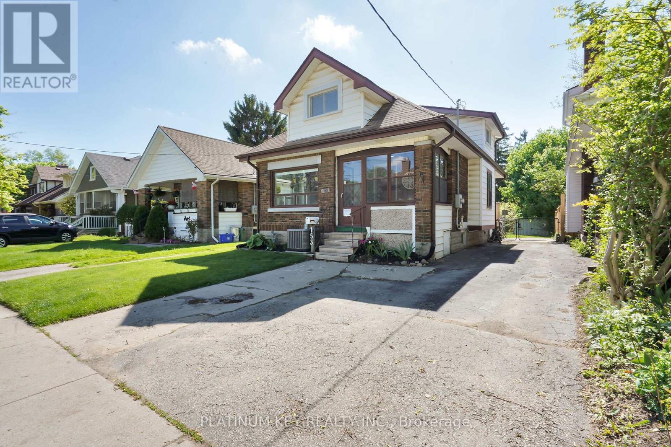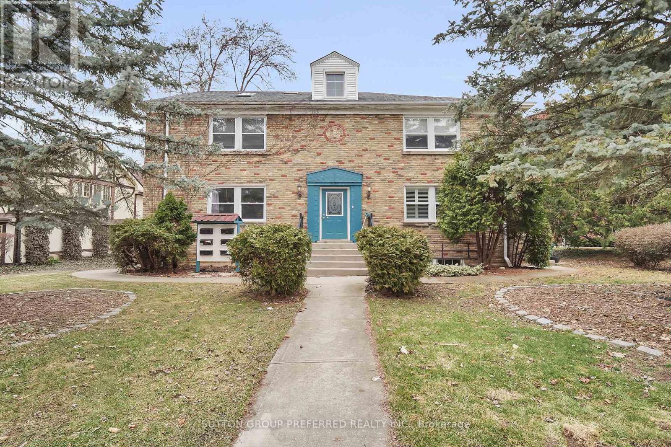

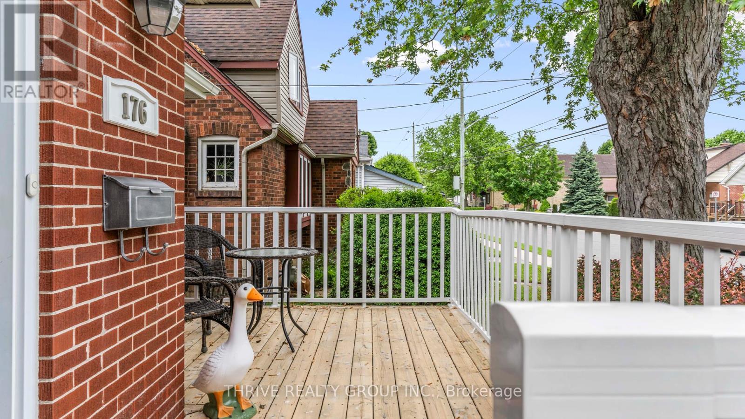





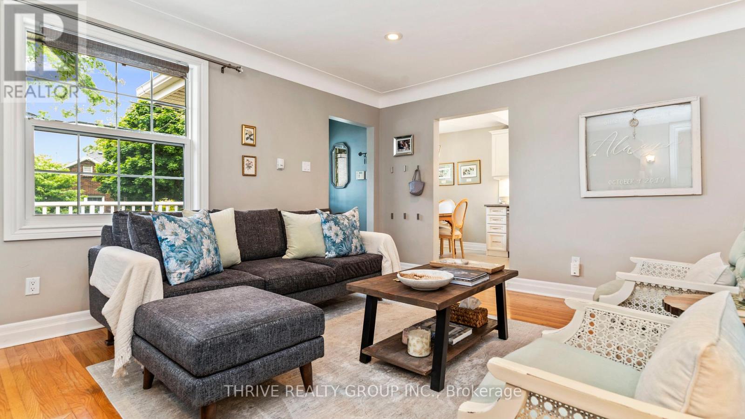



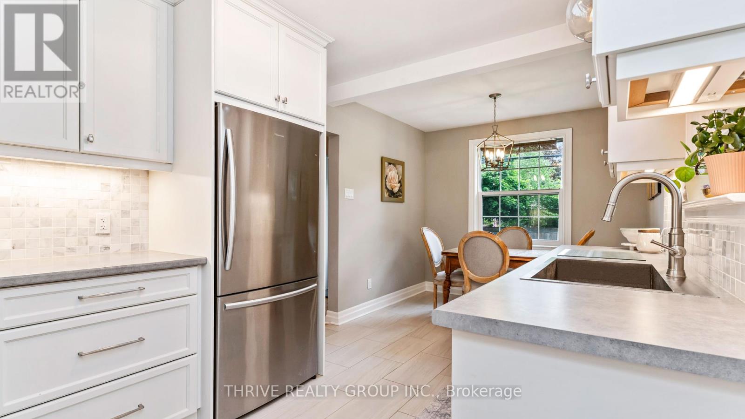




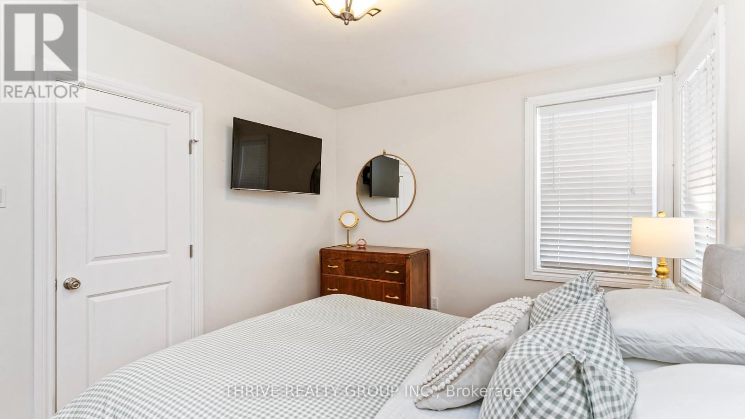









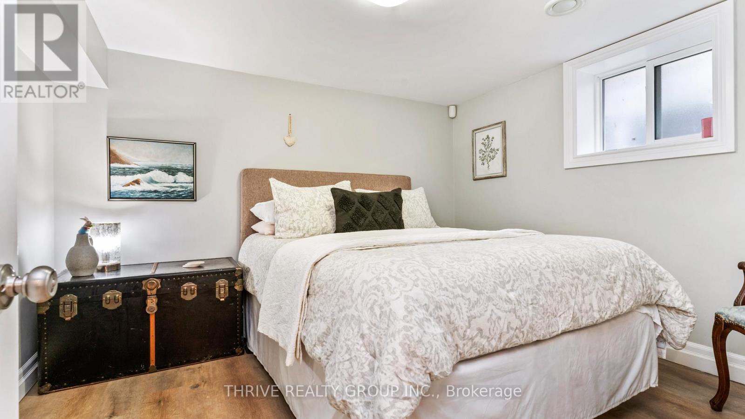





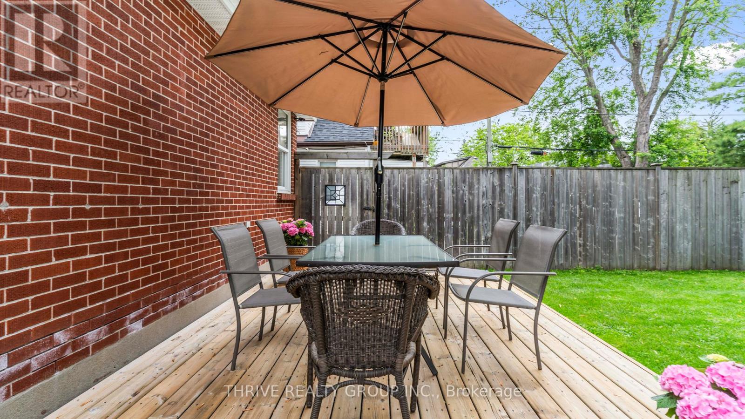





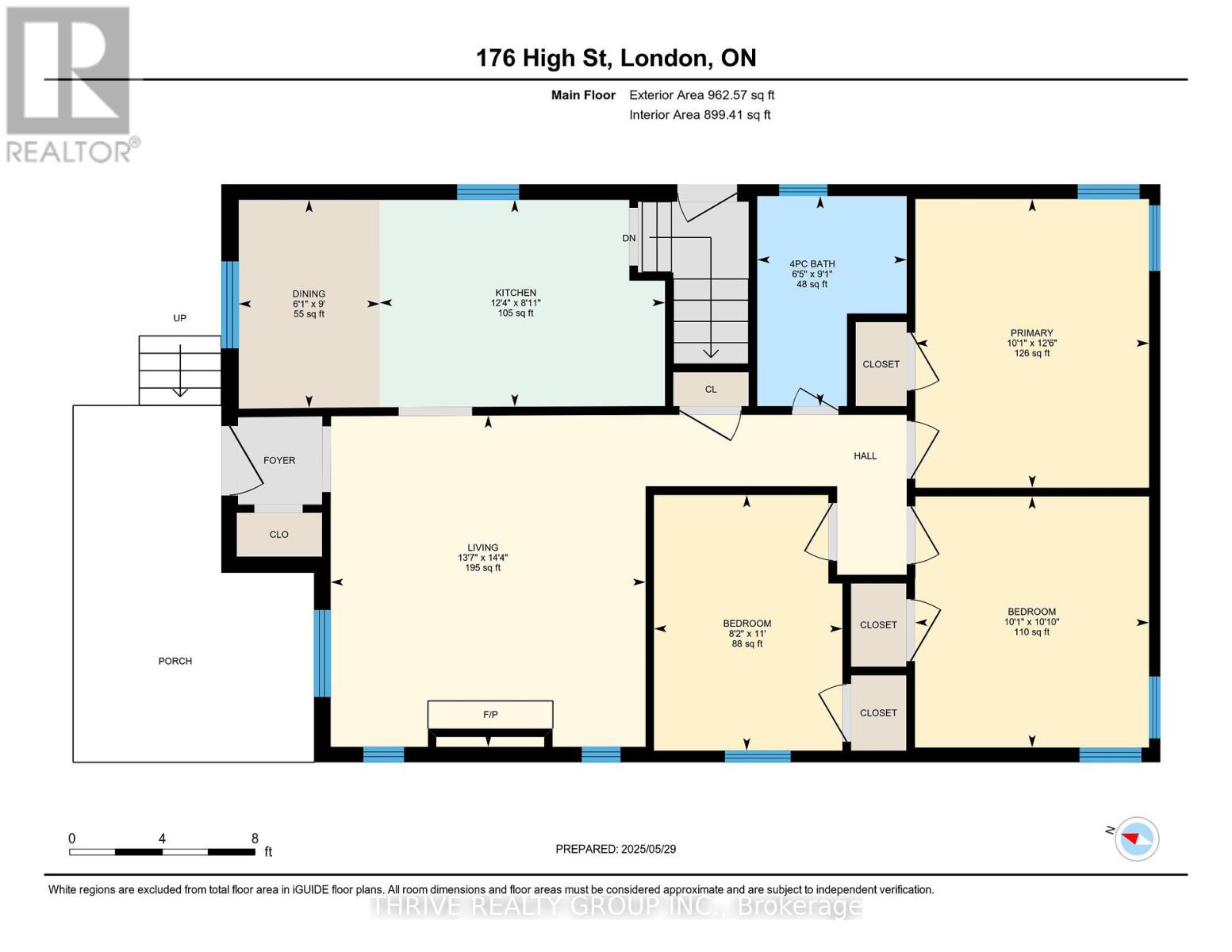

176 High Street.
London South (south F), ON
$499,900
5 Bedrooms
1 Bathrooms
700 SQ/FT
1 Stories
Welcome to 176 High Street, the perfect property for first time buyers, down-sizers or investors looking to buy in lovely Old South. This all-brick bungalow offers 5 (yes 5!) spacious bedrooms, a practical layout and ample storage space all of which can be difficult to find in this sought after historic area. This home delivers the perfect blend of old-world charm and modern living. The original hardwoods run throughout the main level. The cozy main floor living room boasts a gas fireplace, custom moldings and a large window to drench the room with light. The large Verbeek kitchen, custom designed and renovated in 2021, has a practical layout with lots of storage, new appliances and a spacious dining area. Downstairs, the basement has been tastefully finished to provide additional living and practical storage space, while still leaving space for the next owners to make it their own. Outside, the home has an asphalt driveway, parking for two cars, private yard with mature trees, garden shed, storage shed and tree house. This home has been loved and cared for, which is evident in the long list of updates. Recent updates include central vac (2020), kitchen (2021), driveway (2021), basement (2022), air conditioning (2024) and more. This home is walkable to Wortley Village, Tecumseh public school and South secondary school. Positioned on a bus route, it's easily accessible to downtown, Victoria Hospital, shopping and the highway. It's truly a must see! (id:57519)
Listing # : X12183555
City : London South (south F)
Approximate Age : 51-99 years
Property Taxes : $3,304 for 2024
Property Type : Single Family
Style : Bungalow House
Title : Freehold
Basement : Full (Finished)
Parking : No Garage
Lot Area : 39.5 x 120 FT
Heating/Cooling : Forced air Natural gas / Central air conditioning
Days on Market : 2 days
176 High Street. London South (south F), ON
$499,900
photo_library More Photos
Welcome to 176 High Street, the perfect property for first time buyers, down-sizers or investors looking to buy in lovely Old South. This all-brick bungalow offers 5 (yes 5!) spacious bedrooms, a practical layout and ample storage space all of which can be difficult to find in this sought after historic area. This home delivers the perfect blend ...
Listed by Thrive Realty Group Inc.
For Sale Nearby
1 Bedroom Properties 2 Bedroom Properties 3 Bedroom Properties 4+ Bedroom Properties Homes for sale in St. Thomas Homes for sale in Ilderton Homes for sale in Komoka Homes for sale in Lucan Homes for sale in Mt. Brydges Homes for sale in Belmont For sale under $300,000 For sale under $400,000 For sale under $500,000 For sale under $600,000 For sale under $700,000
