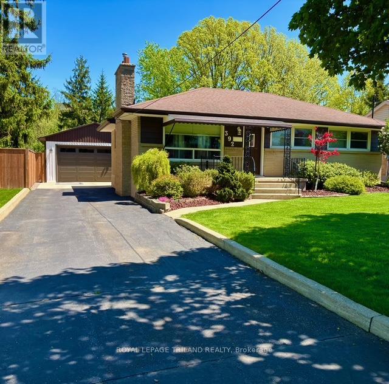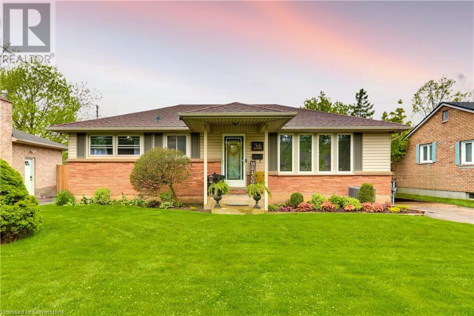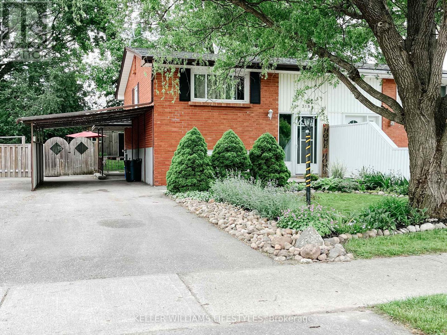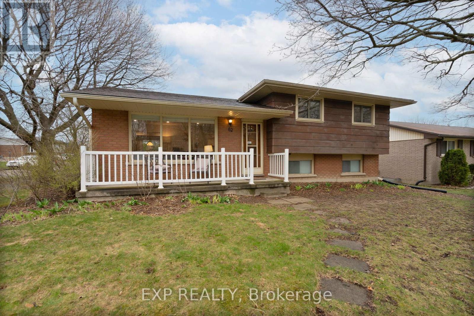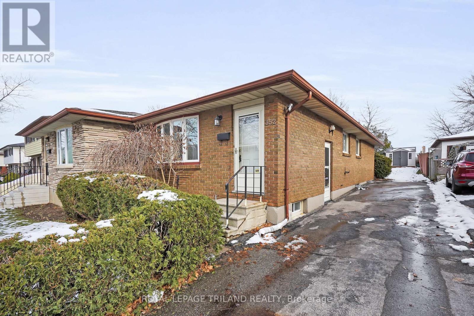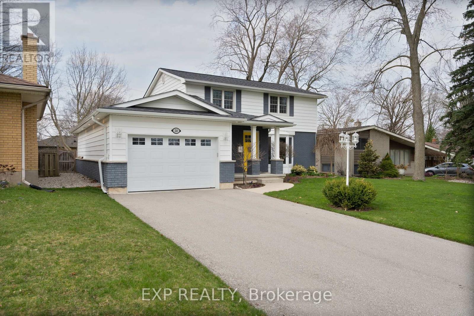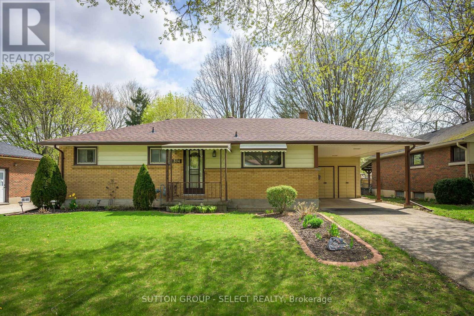

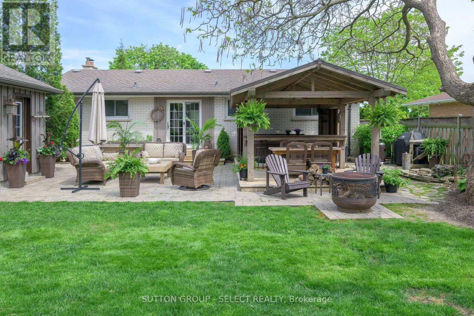
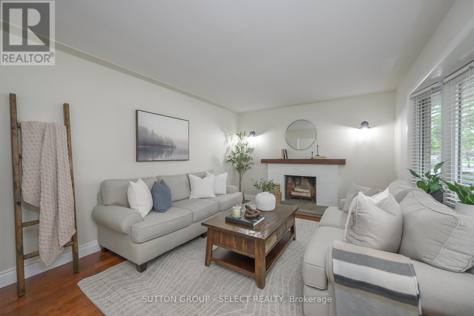
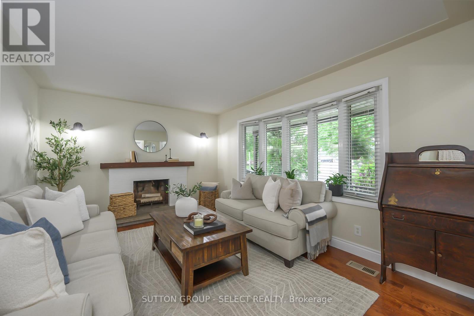
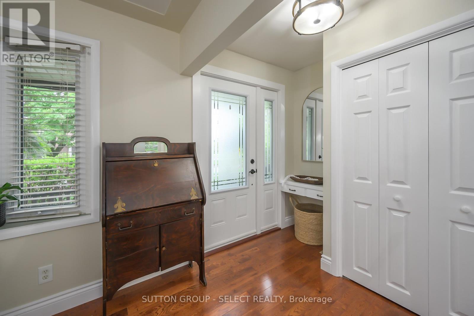


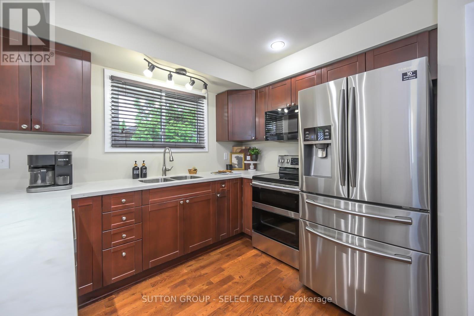
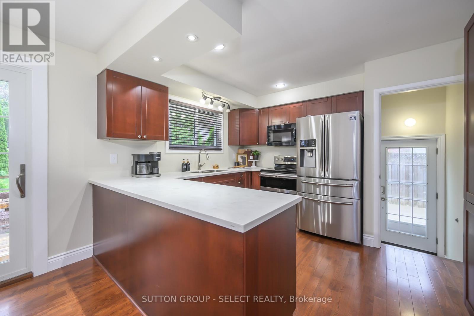
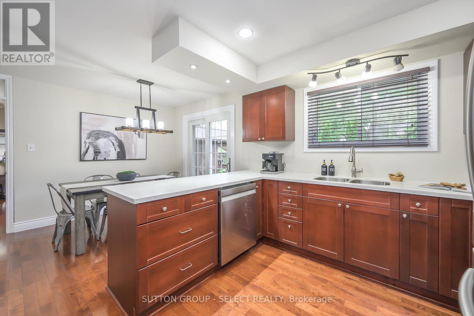
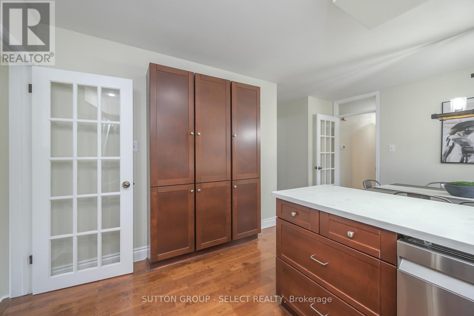
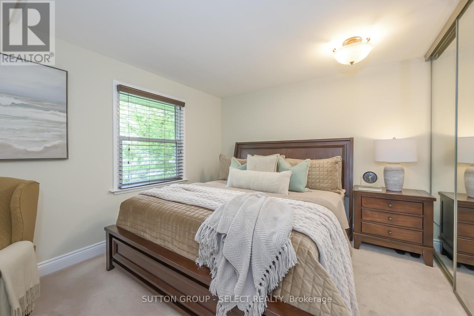
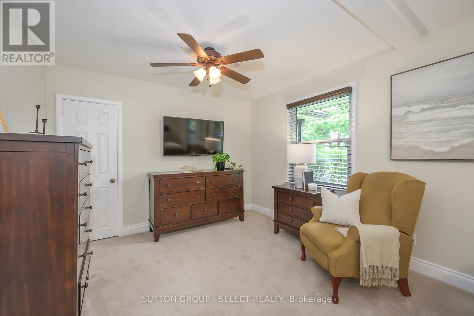


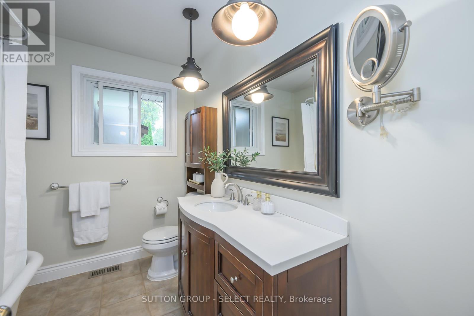




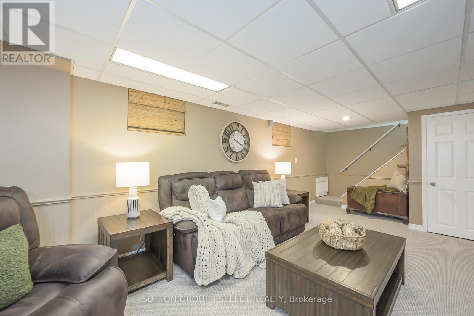

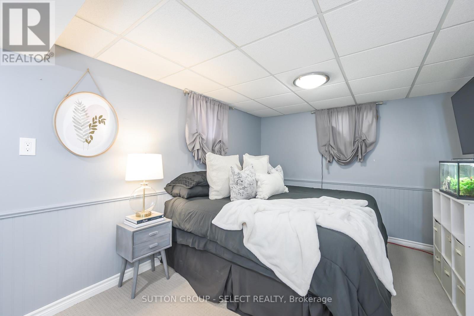
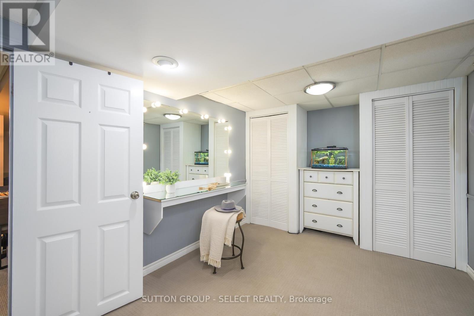

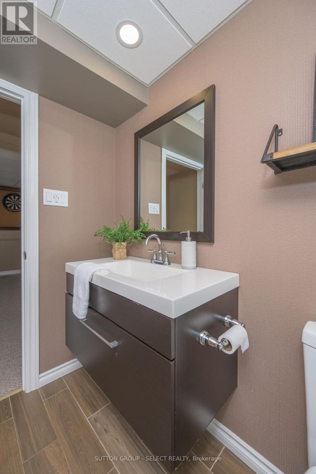










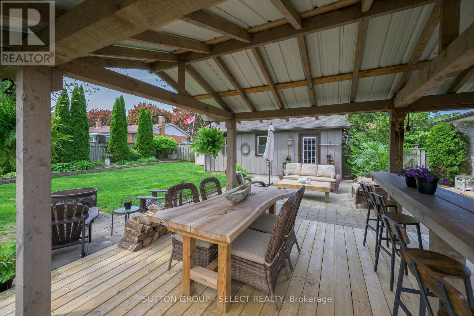




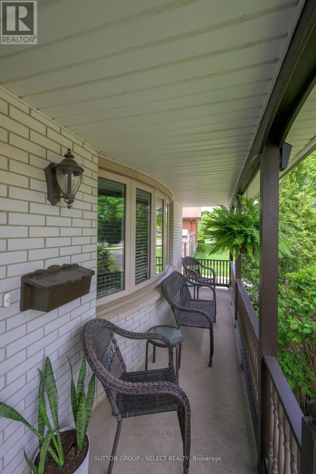



393 Base Line Road W.
London South (south D), ON
Property is SOLD
3 Bedrooms
2 Bathrooms
700 SQ/FT
1 Stories
Imagine coming home to a place where comfort meets character, and every corner feels just right. Nestled in a mature, tree-lined neighbourhood in this beautifully updated 2+1 bedroom, 2 bathroom brick home offers more than just a place to live; it offers a lifestyle. Step inside and feel the warmth of a home that's been thoughtfully cared for and upgraded with today's comforts. The inviting main floor is perfect for cozy mornings with coffee by the window, while the open kitchen, complete with sleek Samsung appliances (2021), makes everyday meals feel a little more special. Downstairs, a finished lower level offers space to unwind, work, or host guests, complete with an additional bedroom and full bath. But it's the backyard that truly transforms this home into something exceptional. Picture summer evenings under your pergola enclosure (2021), the gentle sound of your inground pond (2021) in the background. Soak in your Jacuzzi hot tub (2019) after a long day, surrounded by privacy and serenity. It's a space designed for connection, whether you're hosting friends or simply enjoying a quiet night under the stars. The oversized garage (16x24) and concrete driveway provide both function and curb appeal, while newer systems like the furnace and A/C (2023) offer peace of mind for years to come. Here, life is about balance. You're close to schools, parks, shopping, and quick access to the city's core, yet you feel worlds away when you walk through the door. This isn't just a house, it's the setting for your next chapter. Come see what life could look like here. You might never want to leave. (id:57519)
Listing # : X12166548
City : London South (south D)
Property Taxes : $3,822 for 2025
Property Type : Single Family
Style : Bungalow House
Title : Freehold
Basement : N/A (Finished)
Lot Area : 60 x 120 FT
Heating/Cooling : Forced air Natural gas / Central air conditioning
Days on Market : 23 days
393 Base Line Road W. London South (south D), ON
Property is SOLD
Imagine coming home to a place where comfort meets character, and every corner feels just right. Nestled in a mature, tree-lined neighbourhood in this beautifully updated 2+1 bedroom, 2 bathroom brick home offers more than just a place to live; it offers a lifestyle. Step inside and feel the warmth of a home that's been thoughtfully cared for and ...
Listed by Sutton Group - Select Realty
For Sale Nearby
1 Bedroom Properties 2 Bedroom Properties 3 Bedroom Properties 4+ Bedroom Properties Homes for sale in St. Thomas Homes for sale in Ilderton Homes for sale in Komoka Homes for sale in Lucan Homes for sale in Mt. Brydges Homes for sale in Belmont For sale under $300,000 For sale under $400,000 For sale under $500,000 For sale under $600,000 For sale under $700,000
