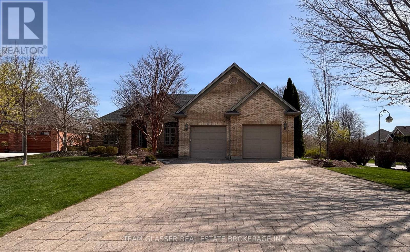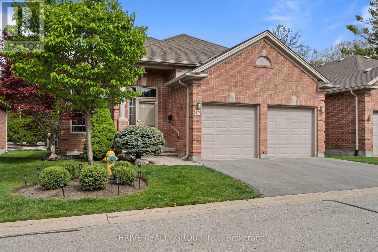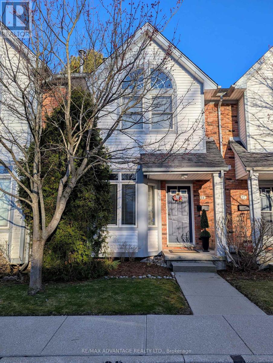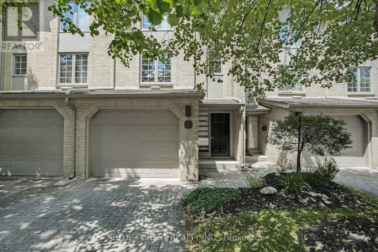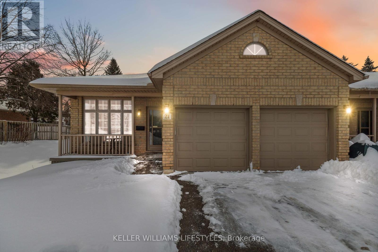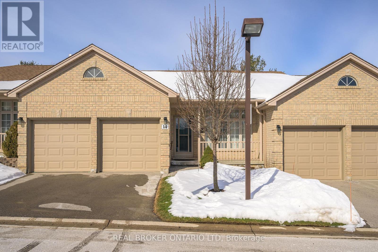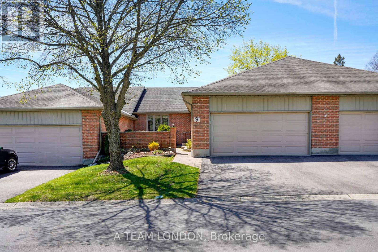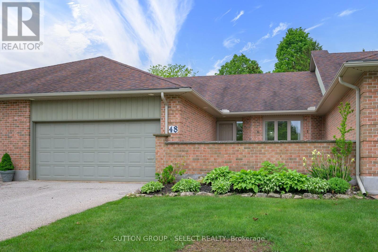

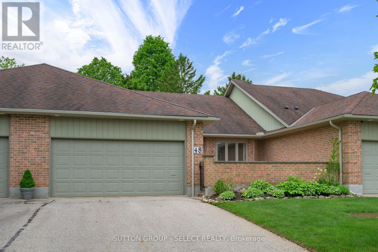
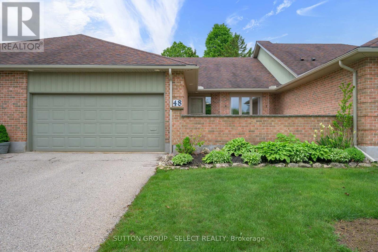
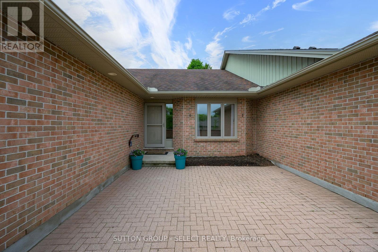
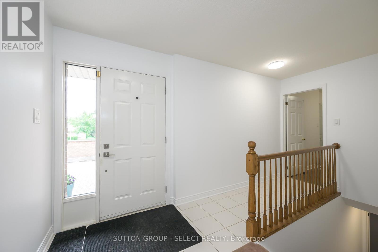
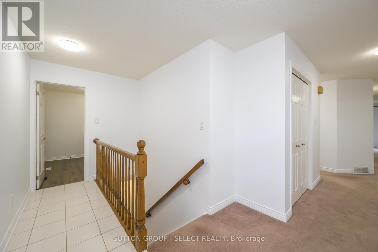
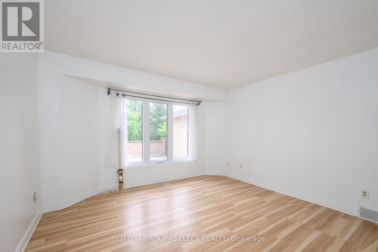
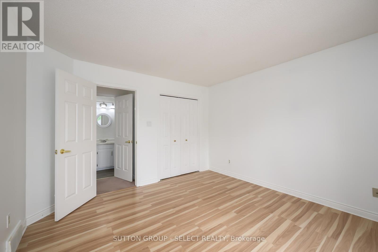
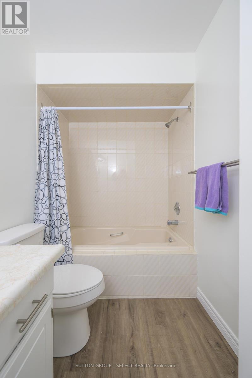

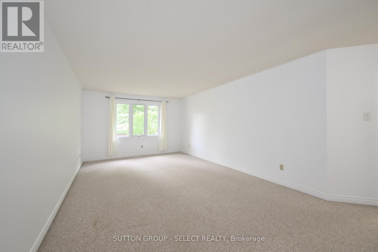
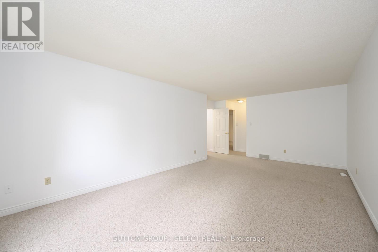
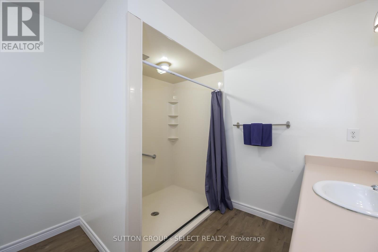
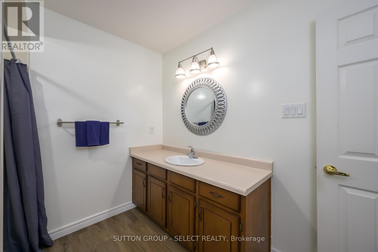
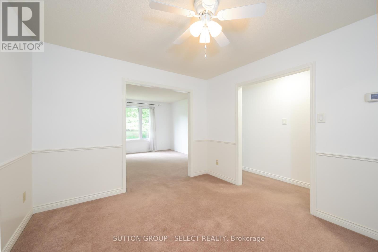
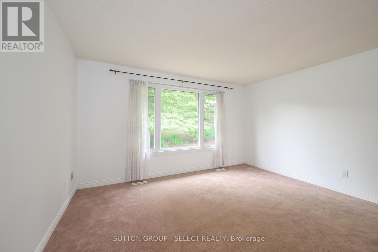
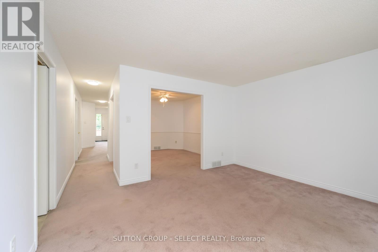

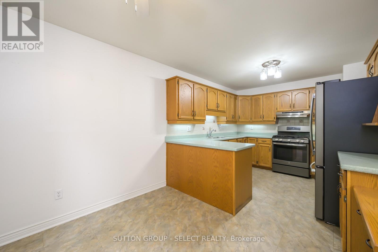
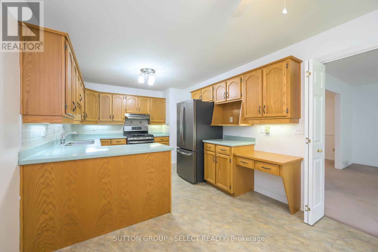
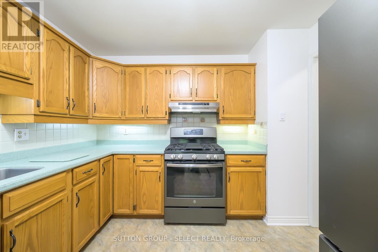
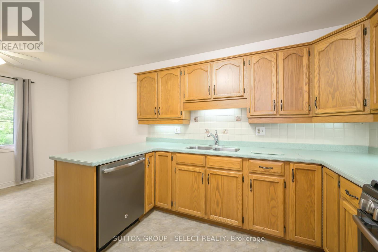
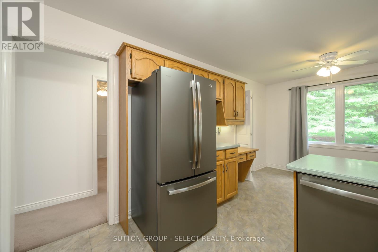
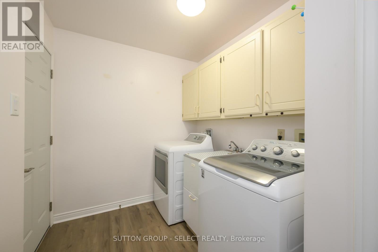
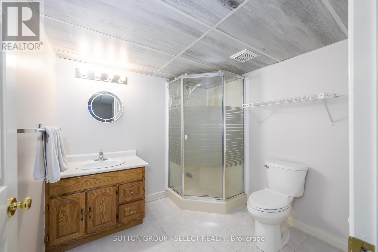
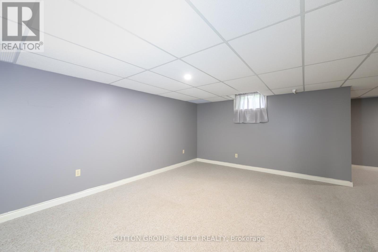
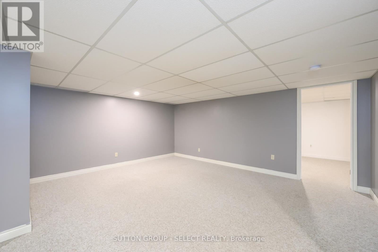
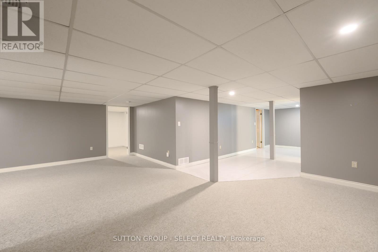
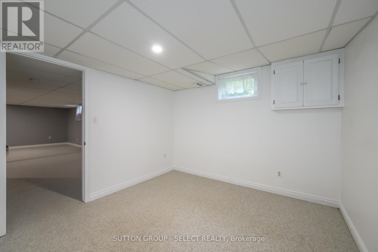
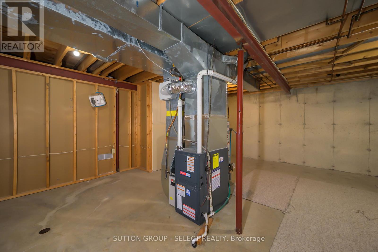
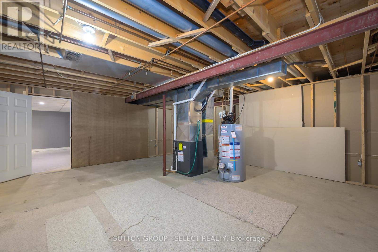
48 - 5 Cadeau Terrace.
London South (south B), ON
$574,900
2 Bedrooms
3 Bathrooms
1600 SQ/FT
1 Stories
Beautiful Byron... This amazing unit offers 2 bedrooms with 3 full bathrooms in one of West London's most desirable neighbourhoods. This home was the original builder model and offers approximately 1,640 sq ft of above grade living plus 1250 sq ft of finished space in the lower level. The home has been freshly painted on the main floor and allows the opportunity to update with your own choice of finishes in very desirable location in Byron. The main floor features a large primary bedroom offering a walk-in closet and 3 piece ensuite with a large walk-in shower. The second bedroom is also located on the main floor with another full 4 piece bathroom, spacious living room area with dedicated dining room and main floor laundry. The eat-in kitchen has a solid surface countertop with oak cabinetry and dinette perfect for a more relaxed meal or coffee. The lower level includes a large rec room, 3 piece bathroom and additional room ideal for use as an office, craft room, workout room or guests plus additional unfinished space for storage. All this could be yours in a well-established condominium community that is quiet and situated in a great school zone with low maintenance living. Located just minutes from the heart of byron, you have access to Springbank Park, local bistro restaurants, shopping and walking trails with easy access to nature. This is the perfect place to call home and is waiting to welcome it's new family. (id:57519)
Listing # : X12183861
City : London South (south B)
Approximate Age : 31-50 years
Property Taxes : $4,794 for 2025
Property Type : Single Family
Style : Bungalow
Title : Condominium/Strata
Basement : N/A (Partially finished)
Heating/Cooling : Forced air Natural gas / Central air conditioning
Condo fee : $475.00 Monthly
Condo fee includes : Common Area Maintenance
Days on Market : 13 days
48 - 5 Cadeau Terrace. London South (south B), ON
$574,900
photo_library More Photos
Beautiful Byron... This amazing unit offers 2 bedrooms with 3 full bathrooms in one of West London's most desirable neighbourhoods. This home was the original builder model and offers approximately 1,640 sq ft of above grade living plus 1250 sq ft of finished space in the lower level. The home has been freshly painted on the main floor and allows ...
Listed by Sutton Group - Select Realty
For Sale Nearby
1 Bedroom Properties 2 Bedroom Properties 3 Bedroom Properties 4+ Bedroom Properties Homes for sale in St. Thomas Homes for sale in Ilderton Homes for sale in Komoka Homes for sale in Lucan Homes for sale in Mt. Brydges Homes for sale in Belmont For sale under $300,000 For sale under $400,000 For sale under $500,000 For sale under $600,000 For sale under $700,000
