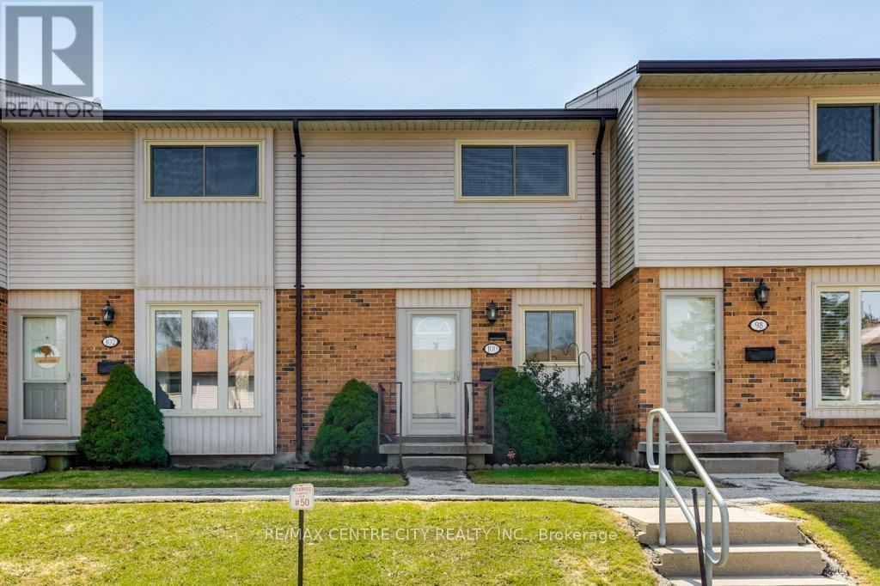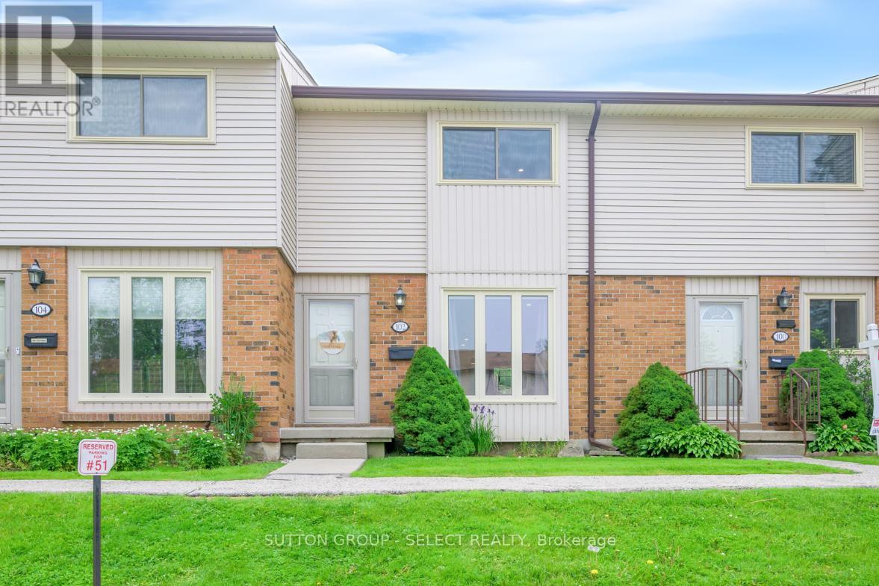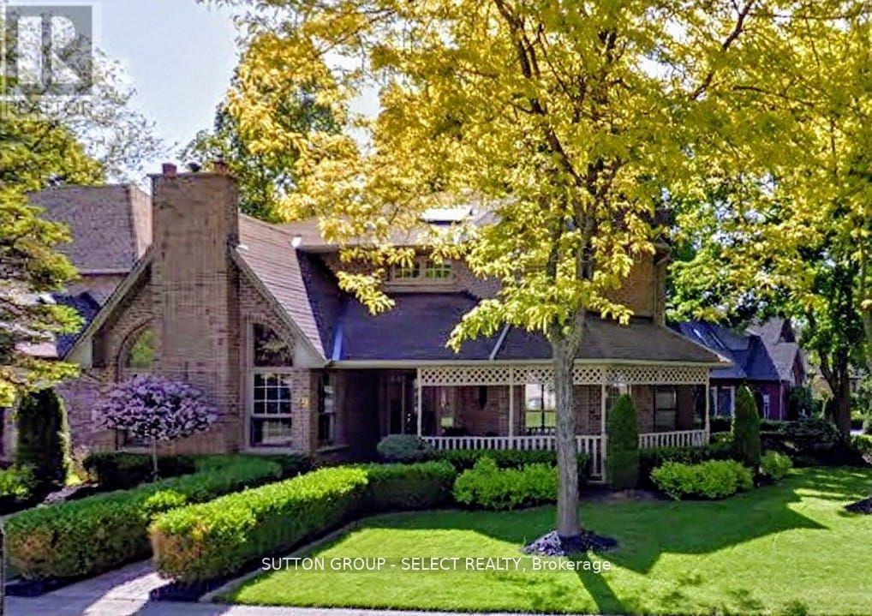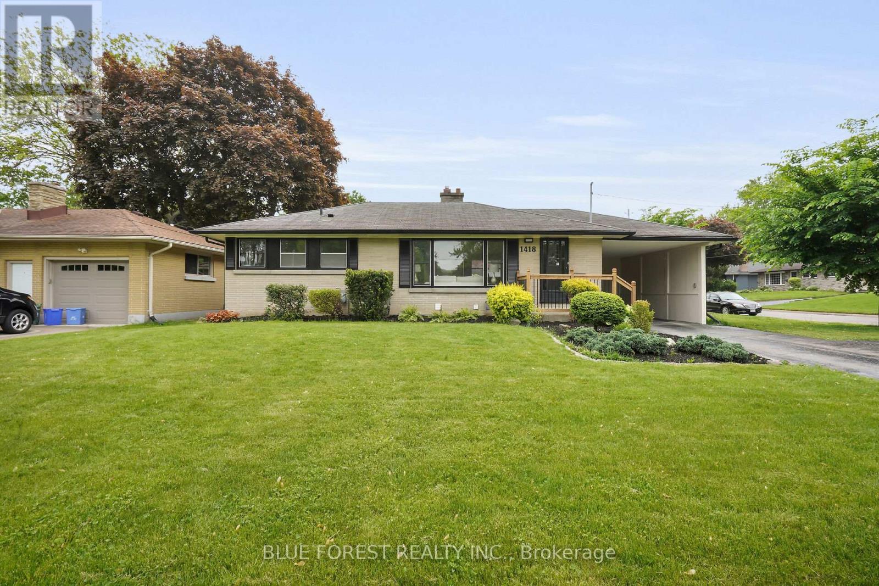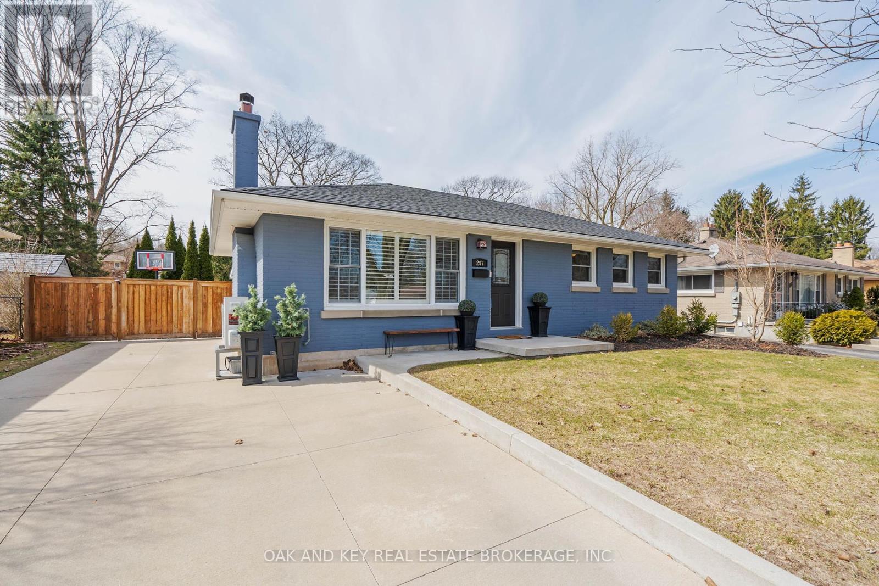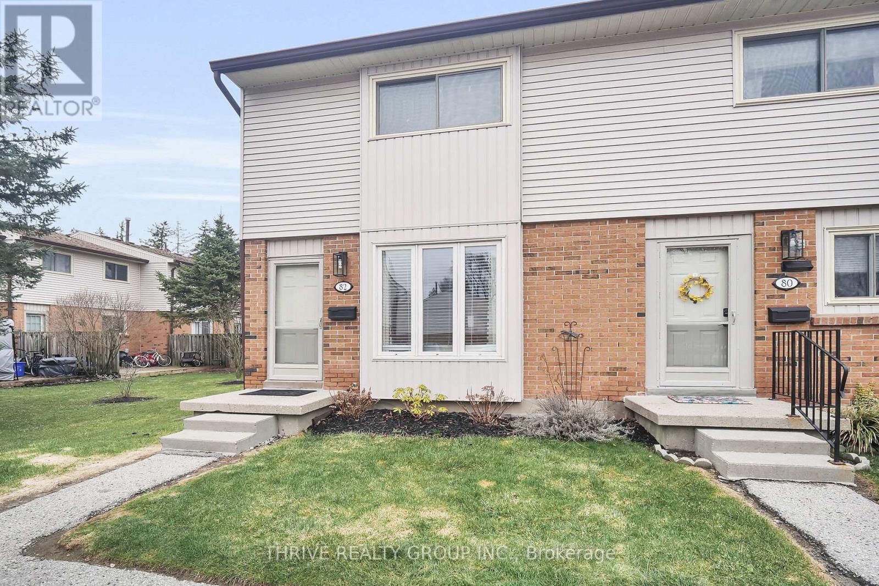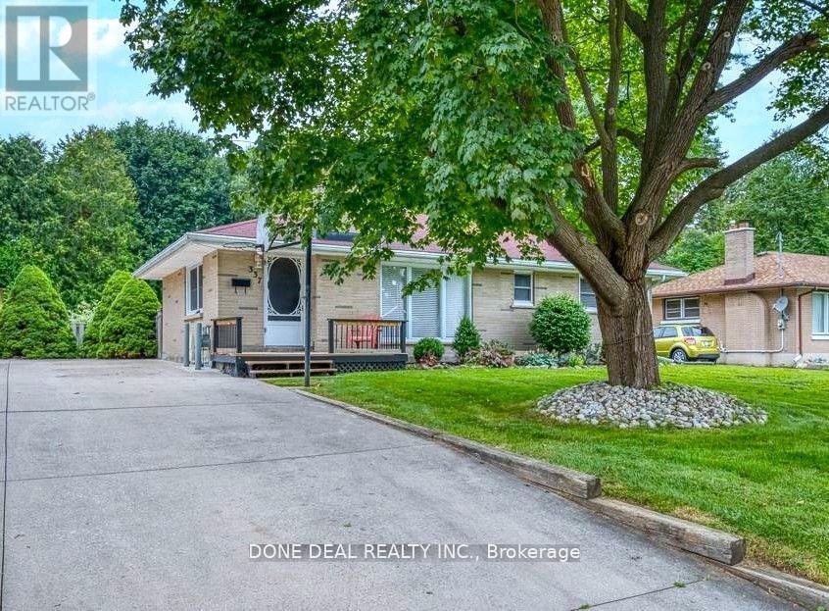




































337 Griffith Street.
London South (south B), ON
$699,990
5 Bedrooms
2 Bathrooms
700 SQ/FT
1 Stories
Welcome to this beautifully maintained all-brick ranch-style home featuring 3+2 bedrooms, ideally situated on a quiet, tree-lined street in the sought-after Byron neighborhood. Nestled on an expansive 62 x 188 ft private lot, this move-in-ready residence seamlessly combines style, functionality, and a prime location perfect for families or young professionals. The main level offers a bright, open-concept layout with a spacious kitchen, ample cabinetry, a cozy dinette area, and a welcoming family room enhanced by pot lights and abundant natural light. Three generously sized bedrooms and a modernized 4-piece bathroom complete the main floor. The fully finished basement, with its own separate entrance, offers excellent potential for multigenerational living or rental income. It features two additional bedrooms, a large recreation room, a 3-piece bathroom, laundry area, and a kitchenette that could easily be upgraded to a full kitchen. Plenty of storage space adds to its versatility. Step outside to your private backyard retreat fully fenced and ideal for entertaining. Enjoy the in-ground pool (liner and pump replaced in 2021), mature trees that provide natural privacy, a spacious patio perfect for outdoor dining, and a grassy area great for kids and pets. Recent updates include a new furnace installed in 2024, ensuring comfort and efficiency year-round. Located within walking distance to Byron Village, Springbank Park, and the highly rated Byron Northview Public School, this home offers an outstanding lifestyle in one of London's most desirable communities. Don't miss this rare opportunity book your private showing today! (id:57519)
Listing # : X12219762
City : London South (south B)
Property Taxes : $4,610 for 2025
Property Type : Single Family
Style : Bungalow House
Title : Freehold
Basement : N/A (Finished)
Parking : No Garage
Lot Area : 62 x 188.3 FT
Heating/Cooling : Forced air Propane / Central air conditioning
Days on Market : 1 days
337 Griffith Street. London South (south B), ON
$699,990
photo_library More Photos
Welcome to this beautifully maintained all-brick ranch-style home featuring 3+2 bedrooms, ideally situated on a quiet, tree-lined street in the sought-after Byron neighborhood. Nestled on an expansive 62 x 188 ft private lot, this move-in-ready residence seamlessly combines style, functionality, and a prime location perfect for families or young ...
Listed by Done Deal Realty Inc.
For Sale Nearby
1 Bedroom Properties 2 Bedroom Properties 3 Bedroom Properties 4+ Bedroom Properties Homes for sale in St. Thomas Homes for sale in Ilderton Homes for sale in Komoka Homes for sale in Lucan Homes for sale in Mt. Brydges Homes for sale in Belmont For sale under $300,000 For sale under $400,000 For sale under $500,000 For sale under $600,000 For sale under $700,000
