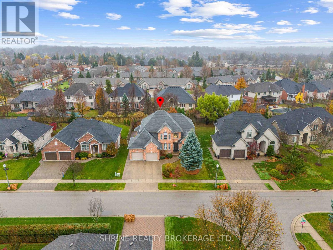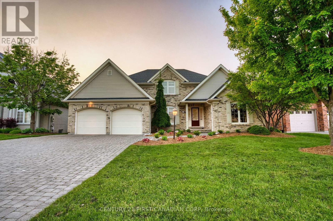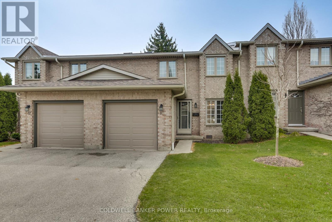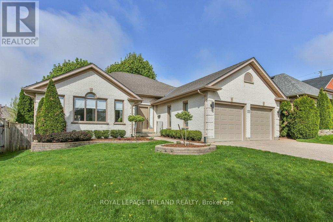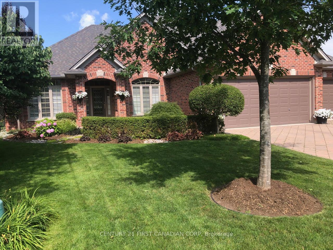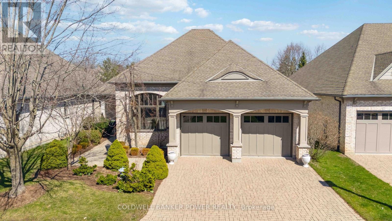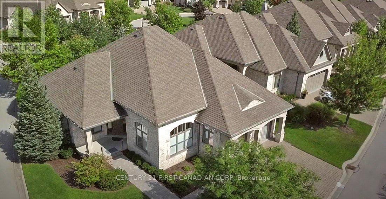


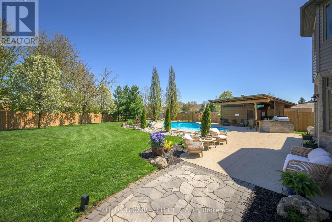


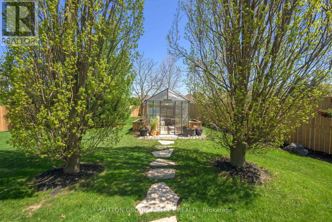
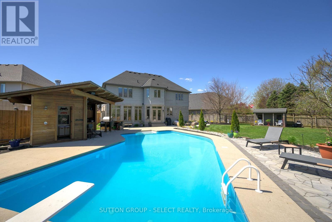
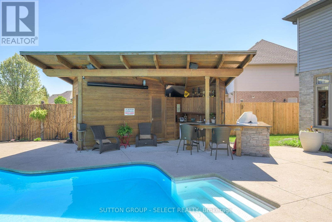
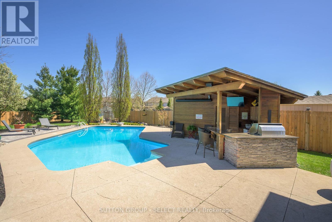
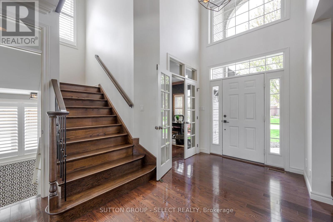
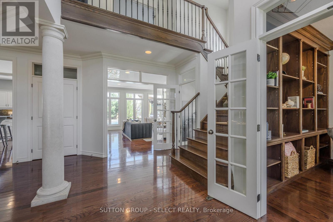
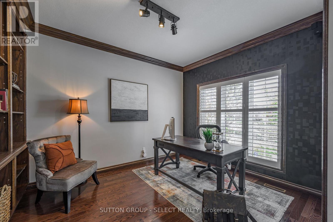
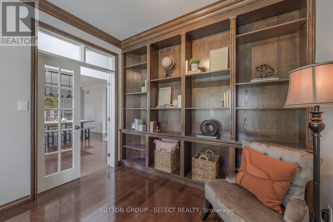
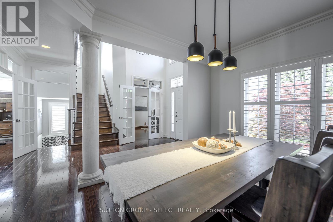
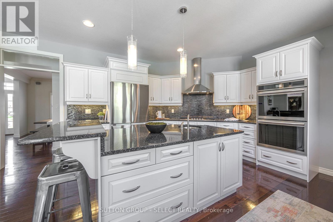
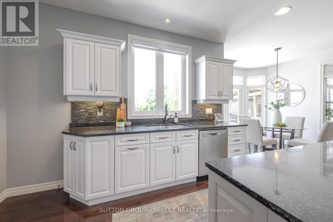

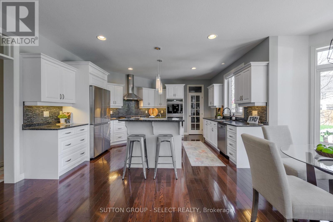

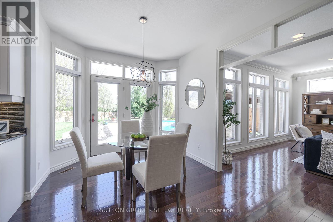
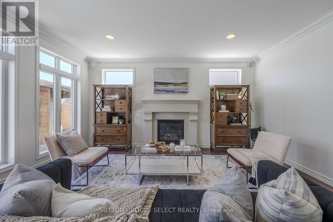
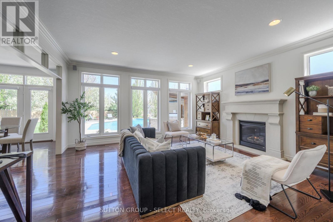
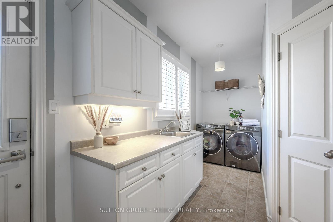
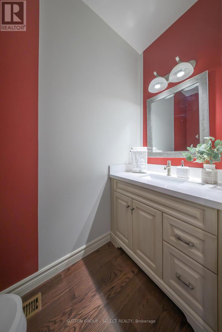
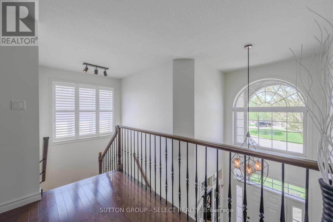
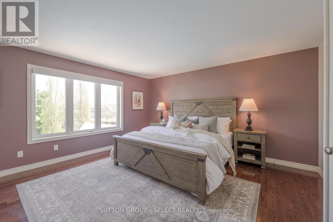
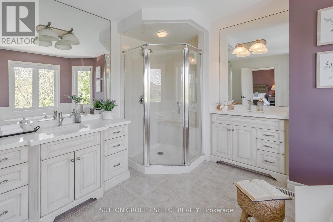
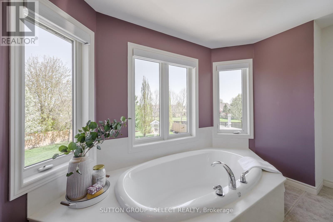
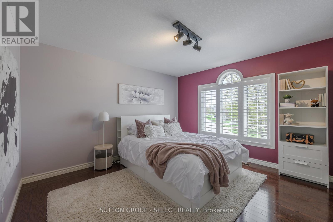
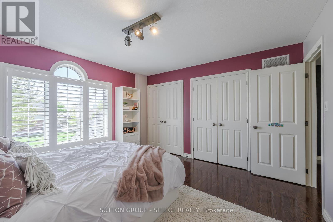
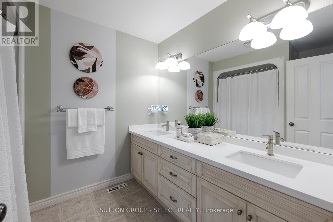
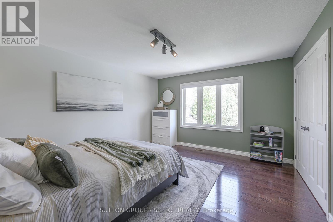
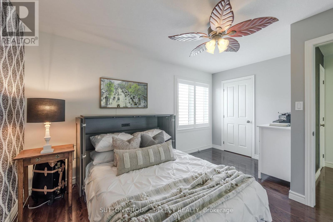
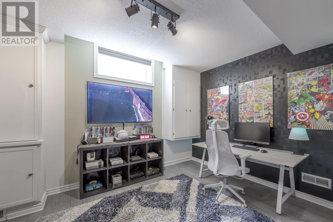
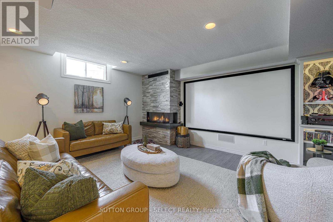

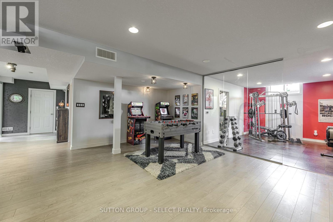
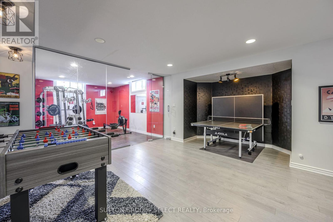

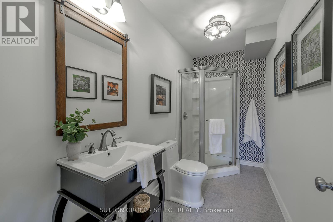

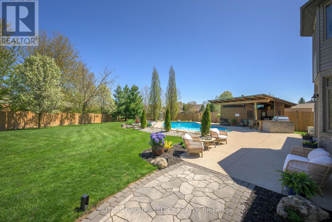
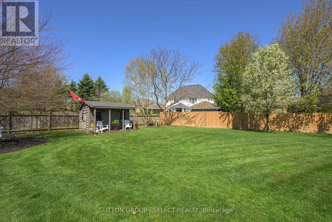

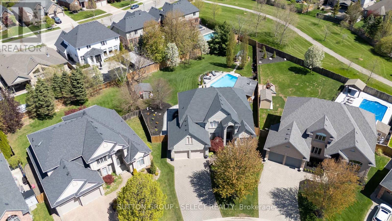
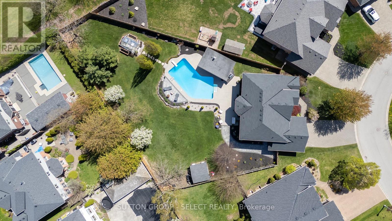
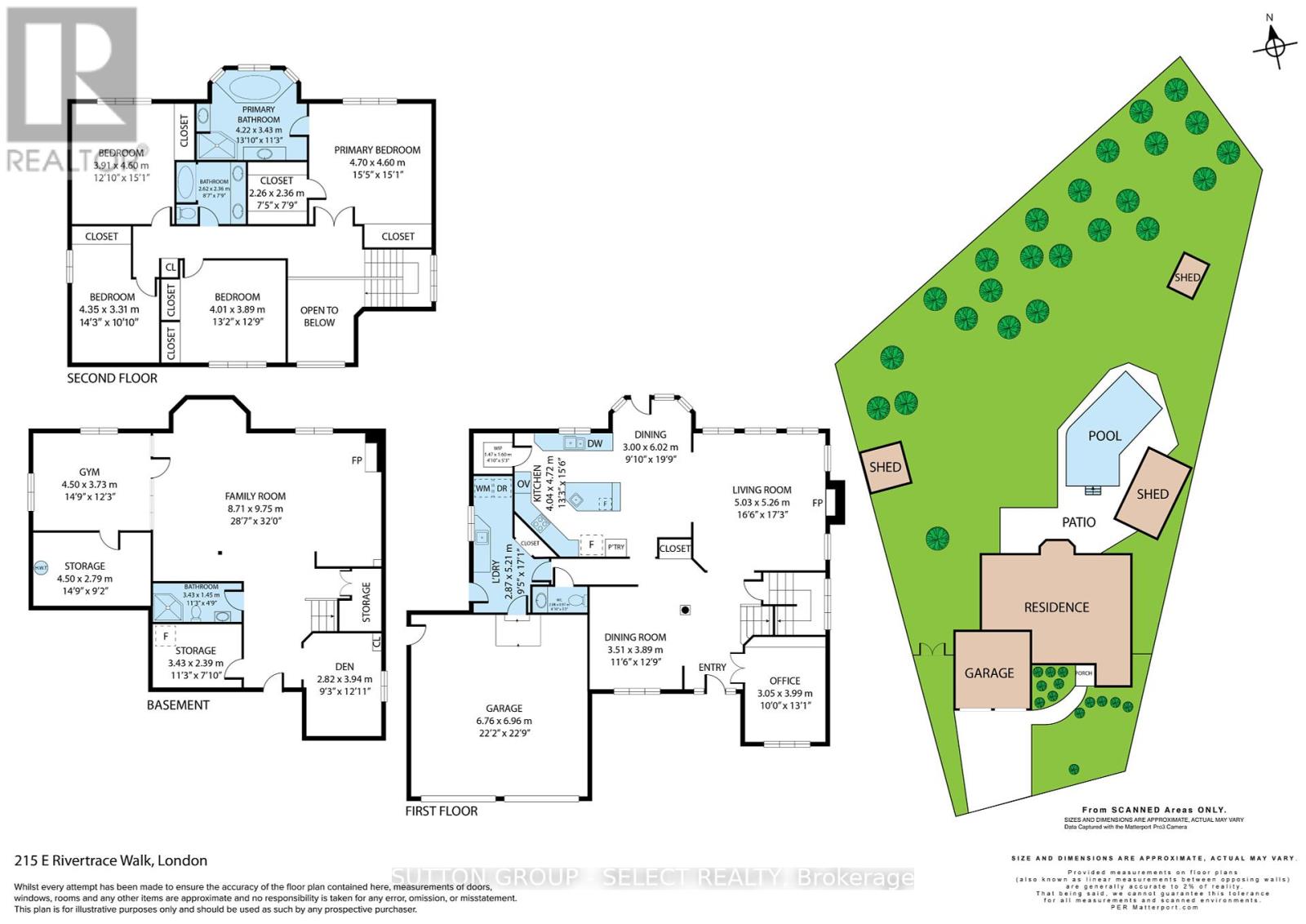
215 East Rivertrace Walk.
London North (north R), ON
Property is SOLD
4 Bedrooms
3 + 1 Bathrooms
3000 SQ/FT
2 Stories
Exceptional home. Irreplaceable setting. Tucked away on a quiet crescent in Sunningdale, one of the city's most sought-after neighbourhoods, this executive residence backs onto protected green space and a tranquil walking trail offering unmatched privacy and connection to nature. Over $100K in outdoor upgrades elevate the fully fenced backyard into a true retreat: follow the stone path through beautifully landscaped gardens to a saltwater pool, covered cabana with built-in BBQ and bathroom, whimsical greenhouse, garden shed, an expansive stamped concrete patio & lush greenery for unforgettable outdoor living. The home's brick exterior with bold black trim makes a striking first impression. Inside, ~3,000 sq. ft. of gracious living begins in the light-filled two-storey foyer. The main floor features hardwood flooring throughout, an elegant dining room, a private office with custom built-ins, and a show-stopping great room with gas fireplace, beautiful windows, and views of the pool. The recently upgraded kitchen includes crisp white cabinetry, new stainless appliances (2024), gas cooktop, double wall ovens, large island, walk-in pantry, and a bright dinette surrounded by windows. Upstairs, the serene primary suite overlooks treetops and green-space and offers a walk-in closet plus a spa-like 5-piece ensuite with soaker tub, double vanities, and glass shower. Three additional bedrooms with hardwood and a modern 4-piece bath complete the level. Adding almost 1100 sq. ft of additional living, the fully finished lower-level impresses with a tempting home theatre and fireplace, arcade games and foosball, a sleek glass-walled gym, and a stylish 3-piece bath with designer wall treatment offering so many ways to enjoy your downtime. Steps to the Medway Valley trails, great schools, shopping, restaurants, hospitals, and golf this is a rare turnkey opportunity in a coveted, community-oriented location. Updated shingles, HVAC system, Kitchen appliances, custom blinds. (id:57519)
Listing # : X12145992
City : London North (north R)
Approximate Age : 16-30 years
Property Taxes : $10,744 for 2024
Property Type : Single Family
Title : Freehold
Basement : Full (Finished)
Lot Area : 50.3 x 203.2 FT
Heating/Cooling : Forced air Natural gas / Central air conditioning
Days on Market : 31 days
215 East Rivertrace Walk. London North (north R), ON
Property is SOLD
Exceptional home. Irreplaceable setting. Tucked away on a quiet crescent in Sunningdale, one of the city's most sought-after neighbourhoods, this executive residence backs onto protected green space and a tranquil walking trail offering unmatched privacy and connection to nature. Over $100K in outdoor upgrades elevate the fully fenced backyard ...
Listed by Sutton Group - Select Realty
For Sale Nearby
1 Bedroom Properties 2 Bedroom Properties 3 Bedroom Properties 4+ Bedroom Properties Homes for sale in St. Thomas Homes for sale in Ilderton Homes for sale in Komoka Homes for sale in Lucan Homes for sale in Mt. Brydges Homes for sale in Belmont For sale under $300,000 For sale under $400,000 For sale under $500,000 For sale under $600,000 For sale under $700,000
