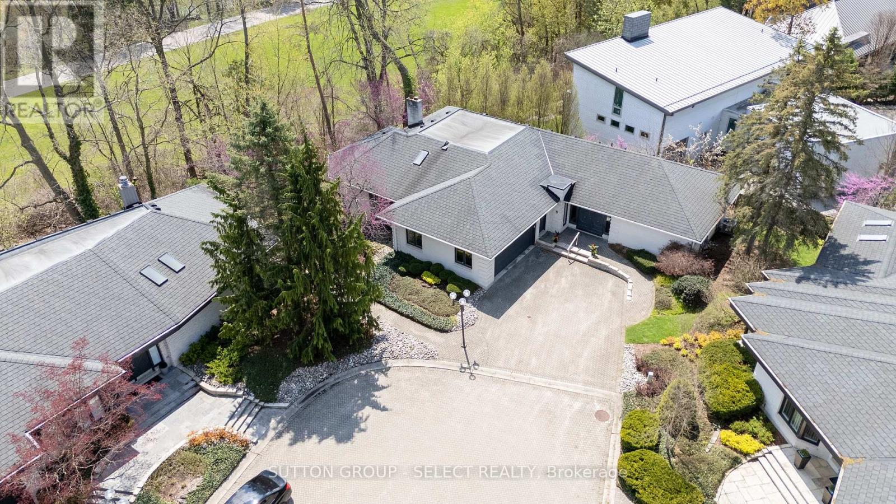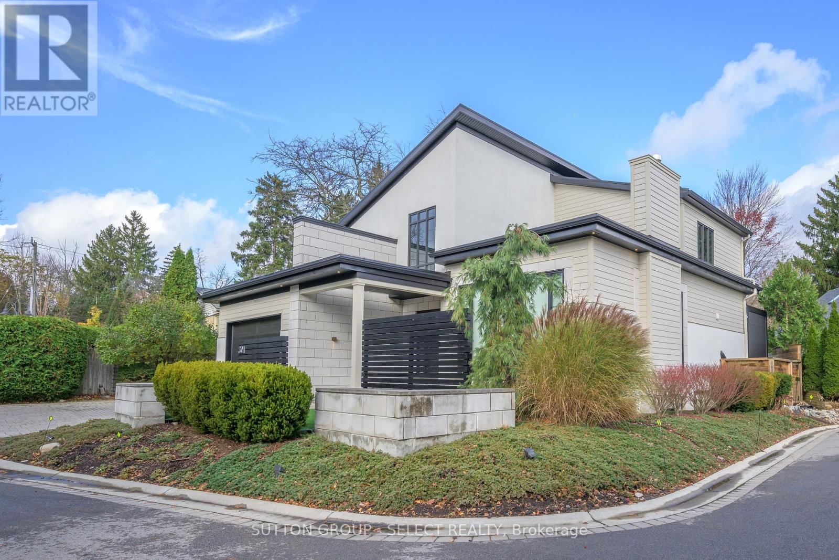

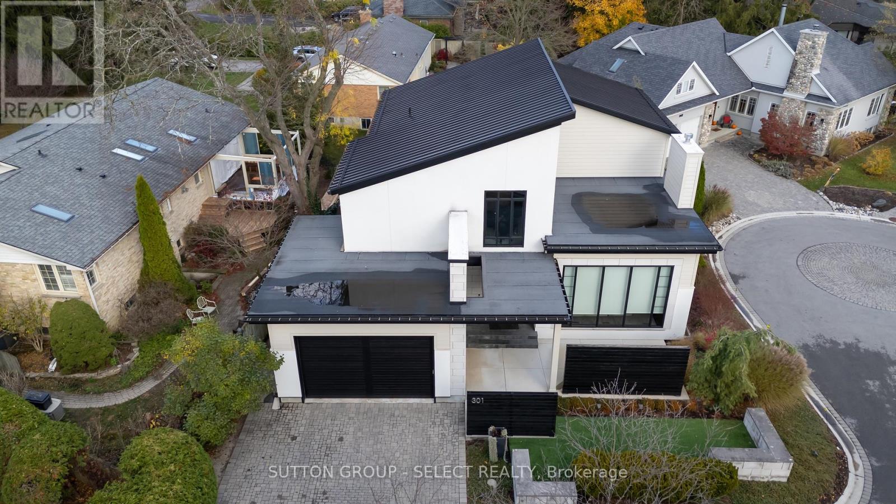
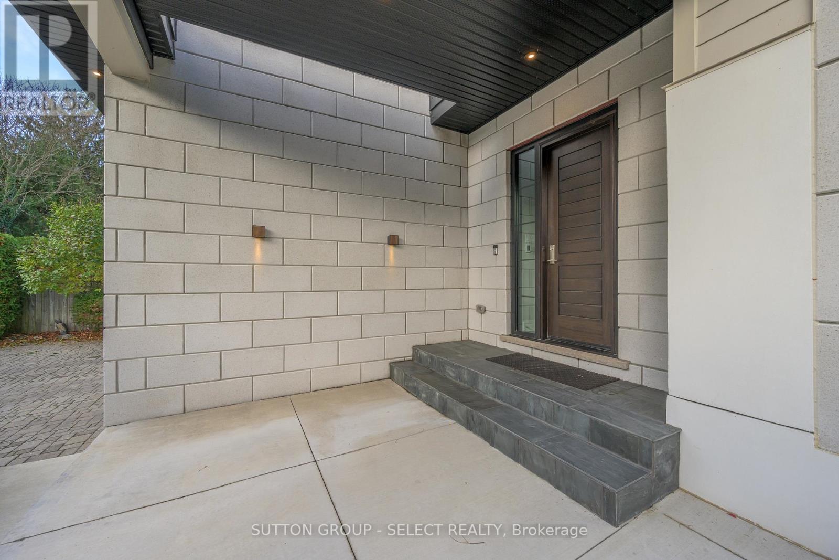
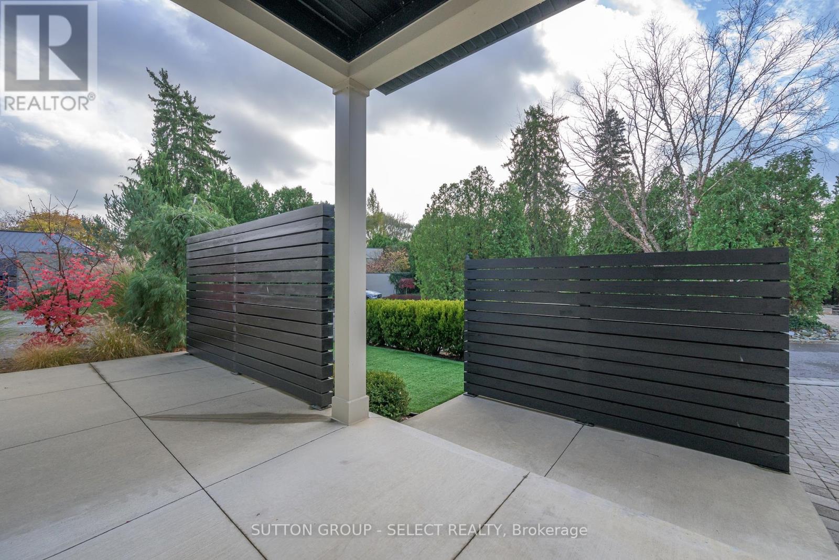
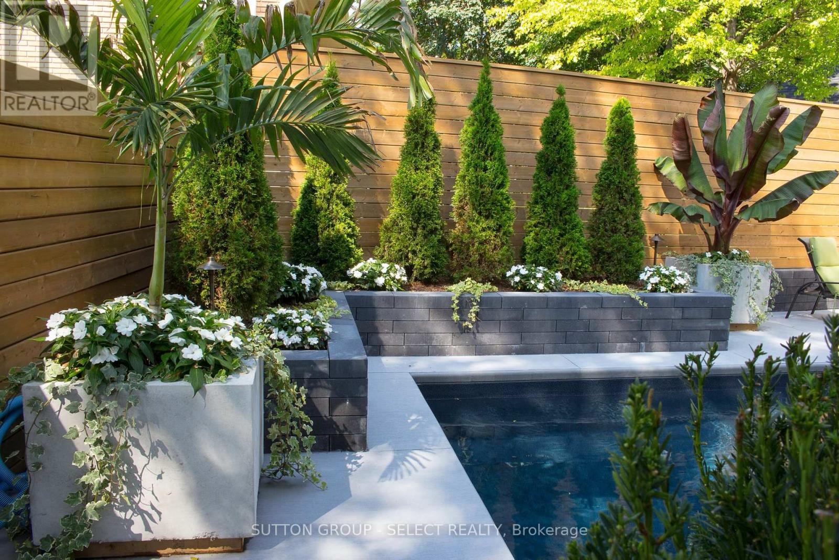

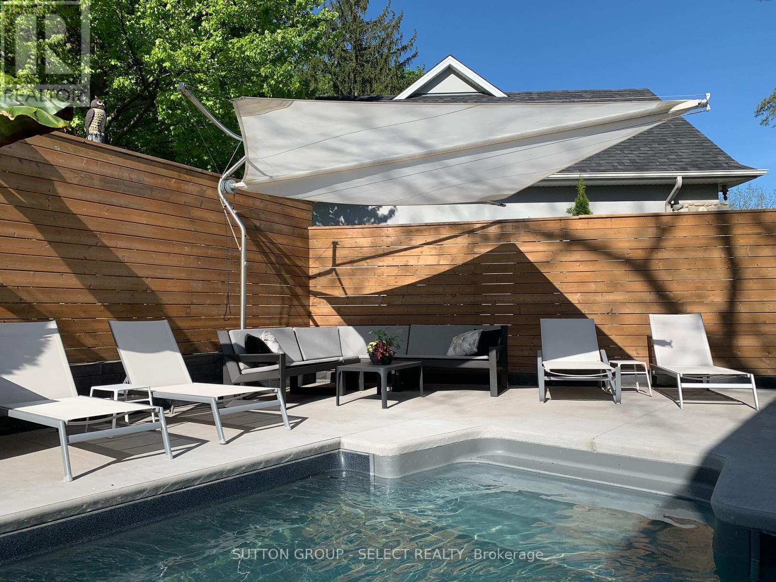














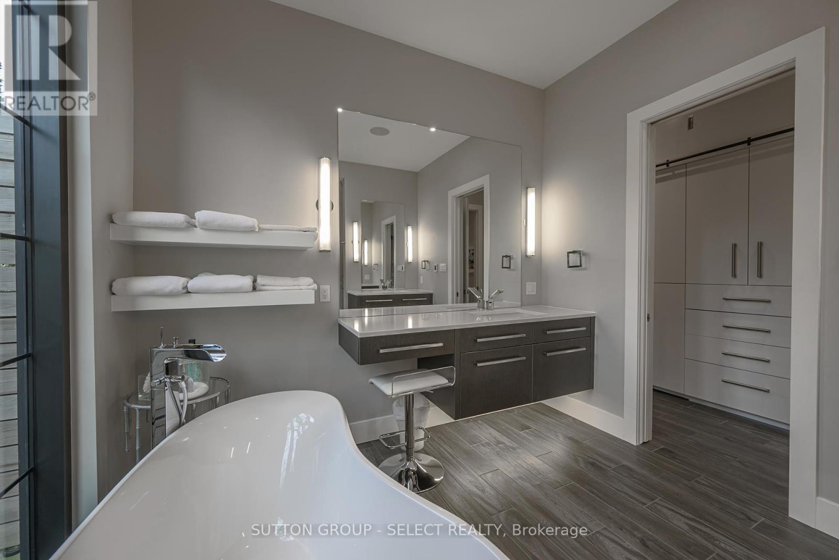
















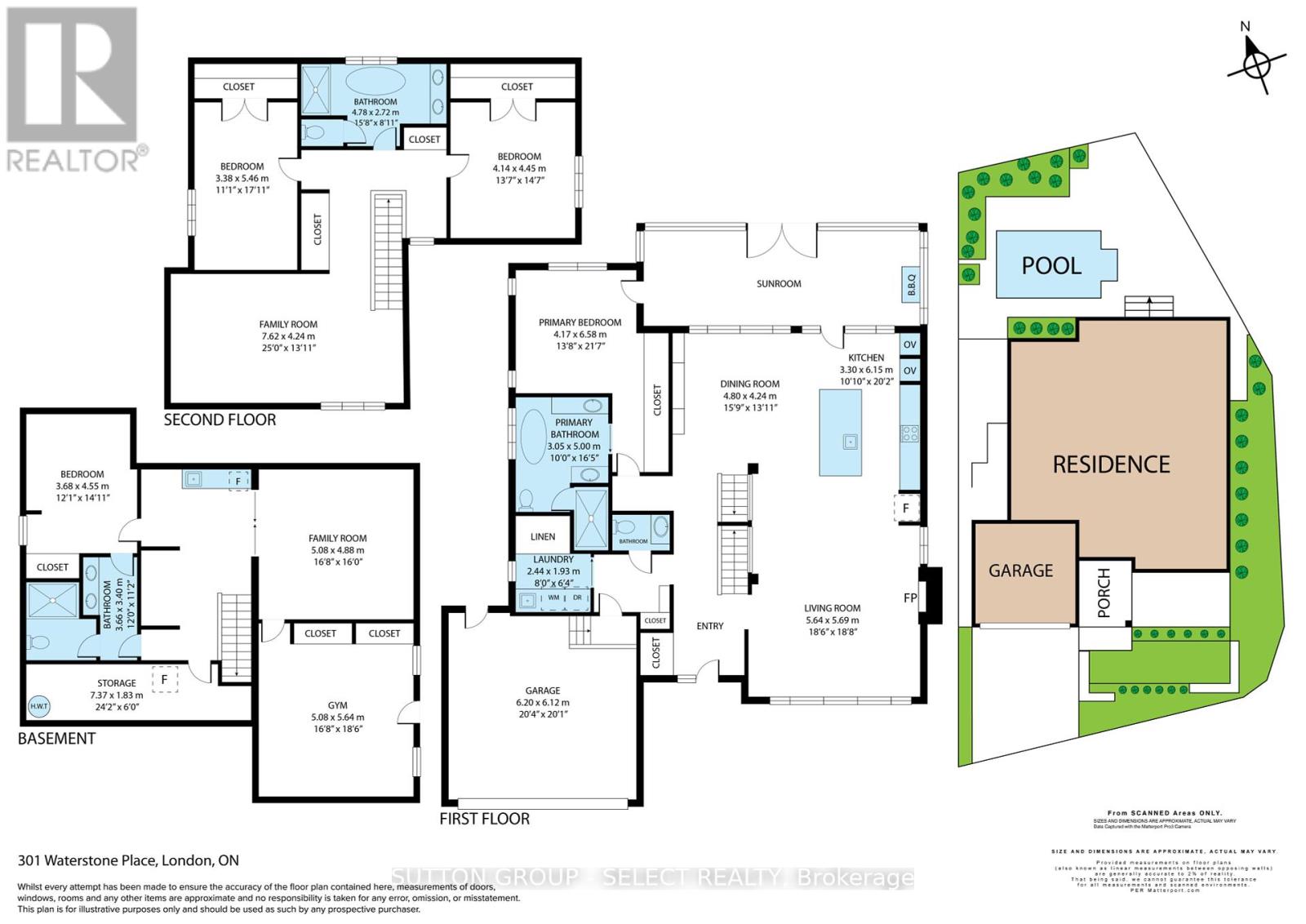
301 Waterstone Place.
London North (north Q), ON
$1,599,800
4 Bedrooms
3 + 1 Bathrooms
3000 SQ/FT
2 Stories
Unparalleled value and extraordinary lifestyle just steps to golf and Springbank Park!This cutting-edge architectural residence offers over 3000 sq ft of sophisticated living plus a finished lower level in an exclusive enclave near Thames Valley Golf Club and the Springbank Park footbridge. A striking stone and stucco exterior with metal roof sets the tone for low-maintenance contemporary living. Inside, open-concept spaces showcase soaring 10', 11', and 12.5' ceilings, designer lighting, expansive windows, and heated porcelain floors. The upscale kitchen features custom two-tone cabinetry, quartz surfaces, integrated appliances including a built-in coffee system, and floating cabinetry with motion-sensor lighting. An oversized great room is flooded with natural light through an impressive wall of windows and anchored by a sleek linear gas fireplace with stone surround. Serene, main floor primary suite offers a luxurious escape with a spa-inspired 5-piece ensuite, steam shower, automated toilet, and floor-to-ceiling wardrobe cabinetry with rolling ladder. Step outside to a private 300 sq ft Brazilian hardwood deck with state-of-the-art automated pergola and sunscreens, plus patio and heated saltwater sport pool.A floating steel staircase leads to a gathering room with vaulted ceiling & wall-to-wall library built-ins, two additional bedrooms, and a main bath. The finished lower level offers a fourth bedroom, full bath, games and media rooms, and fabulous gym.The garage features solid wood doors, 220v car lift capability, EV charger, and custom built-ins. Grass-free landscaping with synthetic lawn, drip irrigation, and concrete urns ensures ease of maintenance.Versatile and thoughtfully designed, this home is ideal for entertaining, quiet retreats, and evolving family needs -perfect for busy executives looking for a private setting, families with changing dynamics, or main-floor living to age-in-place. Private road with neighbourhood association offers peace of mind. (id:57519)
Listing # : X12136274
City : London North (north Q)
Property Taxes : $10,791 for 2024
Property Type : Single Family
Title : Freehold
Basement : N/A (Finished)
Lot Area : 136 x 100.5 FT
Heating/Cooling : Forced air Natural gas / Central air conditioning, Air exchanger
Days on Market : 26 days
301 Waterstone Place. London North (north Q), ON
$1,599,800
photo_library More Photos
Unparalleled value and extraordinary lifestyle just steps to golf and Springbank Park!This cutting-edge architectural residence offers over 3000 sq ft of sophisticated living plus a finished lower level in an exclusive enclave near Thames Valley Golf Club and the Springbank Park footbridge. A striking stone and stucco exterior with metal roof sets ...
Listed by Sutton Group - Select Realty
For Sale Nearby
1 Bedroom Properties 2 Bedroom Properties 3 Bedroom Properties 4+ Bedroom Properties Homes for sale in St. Thomas Homes for sale in Ilderton Homes for sale in Komoka Homes for sale in Lucan Homes for sale in Mt. Brydges Homes for sale in Belmont For sale under $300,000 For sale under $400,000 For sale under $500,000 For sale under $600,000 For sale under $700,000
