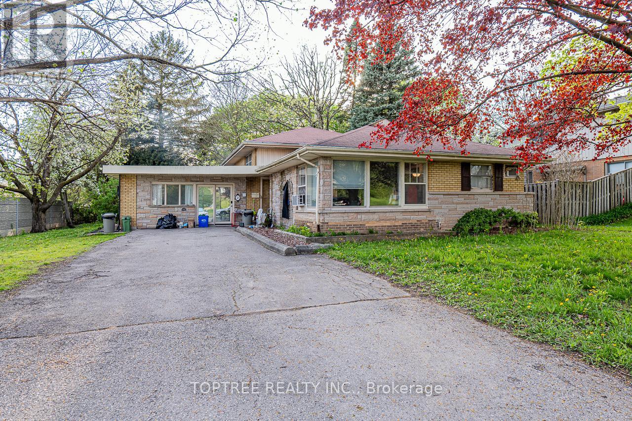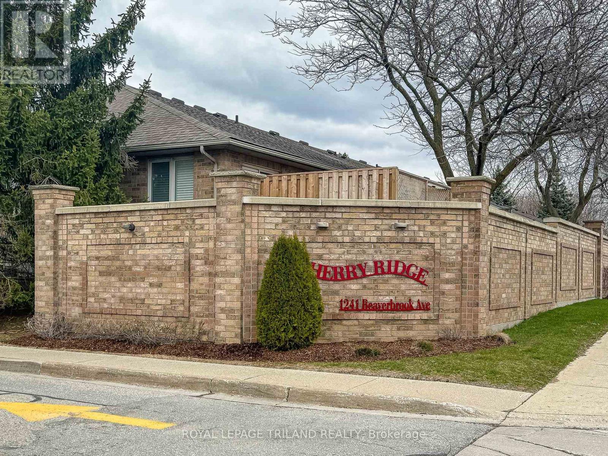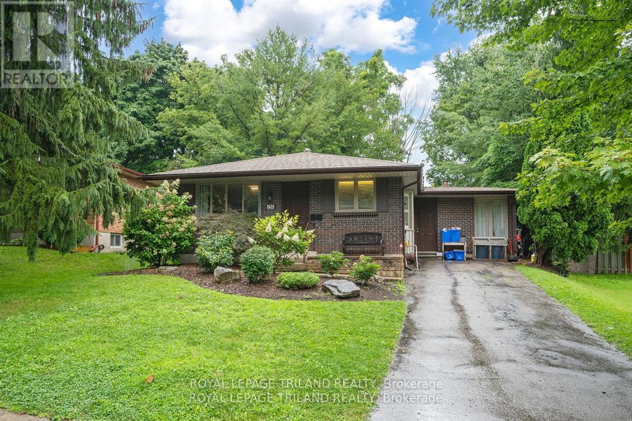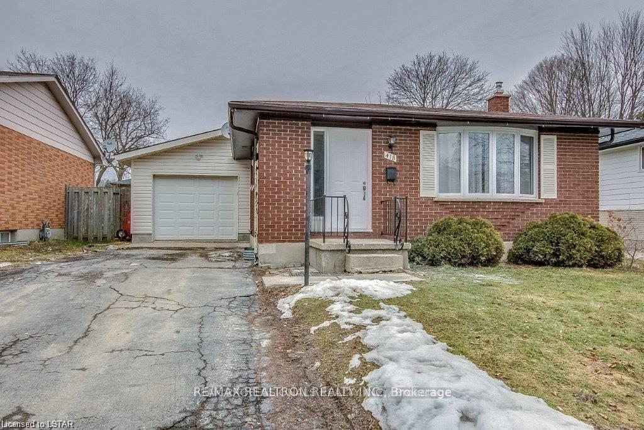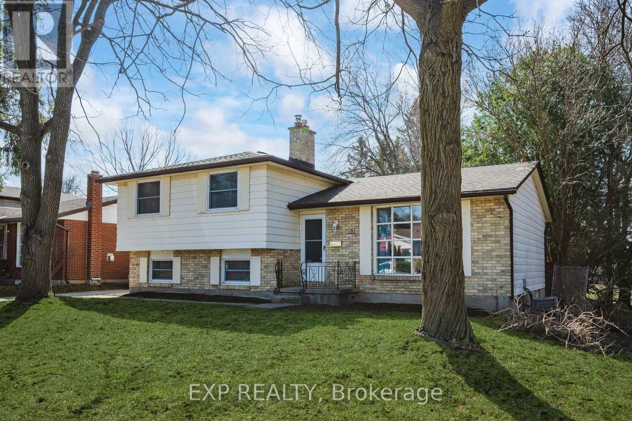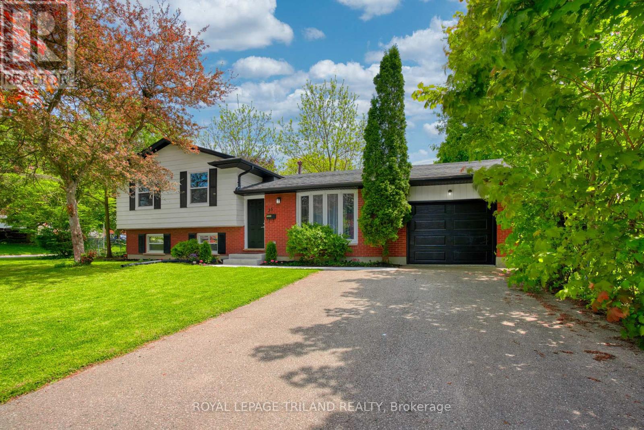

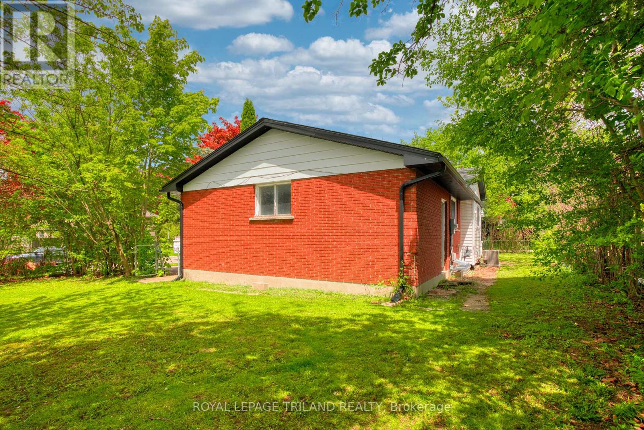
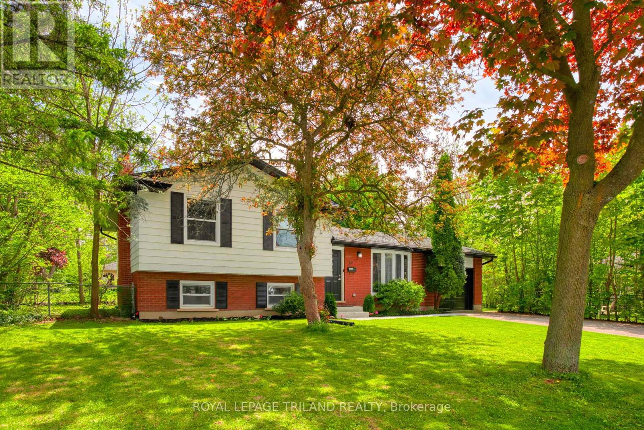





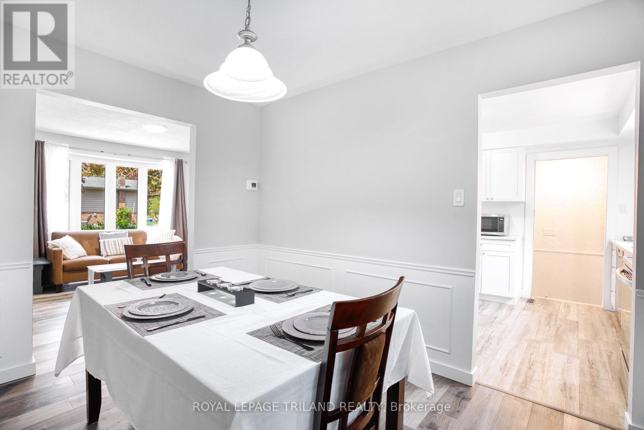

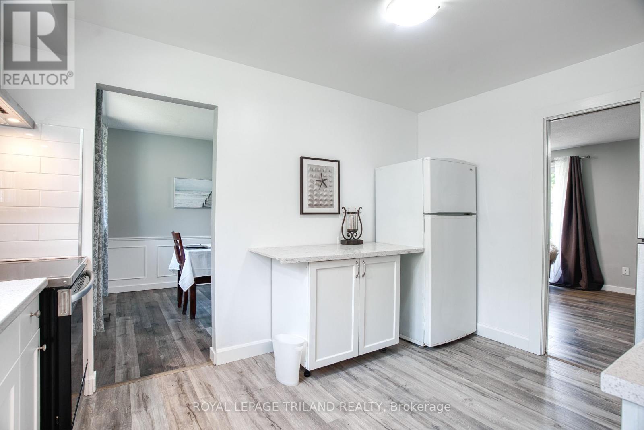









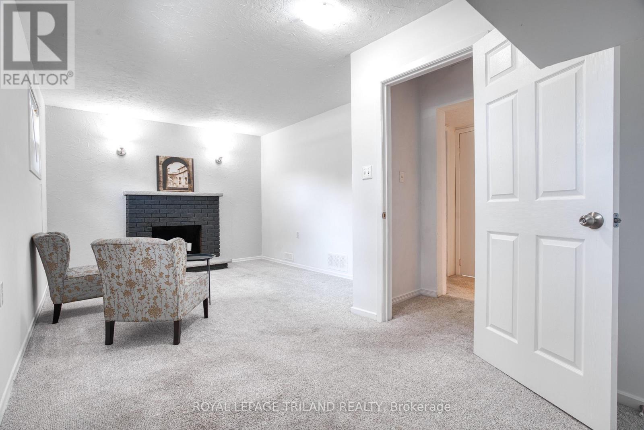


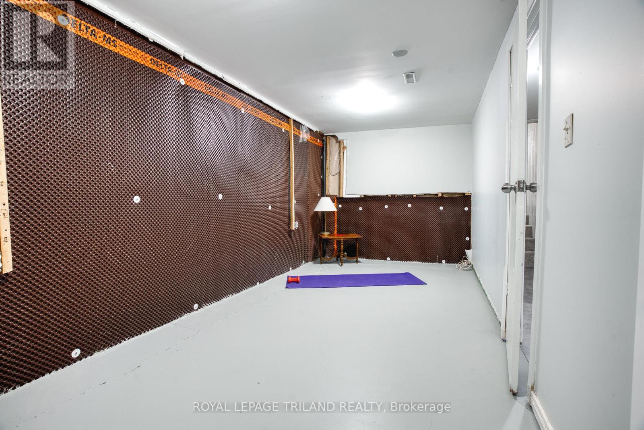
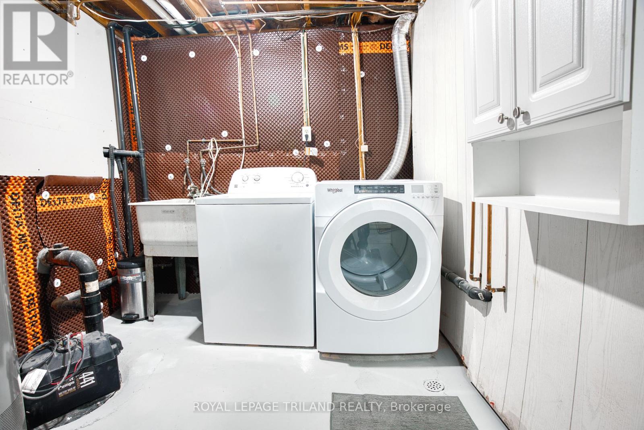


35 Rollscourt Gardens.
London North (north K), ON
$769,900
5 Bedrooms
2 Bathrooms
700 SQ/FT
Stories
Nestled in the highly desirable, family-friendly community of Chesham Estates, this beautifully updated and well maintained four-level side-split offers space, flexibility and an unbeatable location. With 5 bedrooms (3+2), 2 full bathrooms, an oversized attached garage and updated kitchen, this property is ideal for investors, parents of Western students, families and professionals. From the moment you arrive, you're welcomed by an inviting front yard with mature trees and a large driveway, a newly installed concrete walkway and steps leading to the front entrance. Inside, a front hall opens into the sun filled living room, where a large bay window offers tranquil views of the treed front garden. The layout flows naturally into a formal dining area. The updated kitchen offers functionality and style with white cabinetry, white subway tile backsplash, and stainless steel appliances, including a brand-new LG electric range (2025) with convection and air fryer. The upper-level features three generous bedrooms and a thoughtfully designed 4-piece bathroom with ensuite access from the primary bedroom. The layout separates the vanity, linen closet and sink area from the toilet and tub/shower room, ideal for shared living arrangements. On the lower level, you will find an additional bedroom, a second full 3-piecebathroom and a spacious family room with a decorative fireplace and this room could also serve as a bedroom or a home office. The partially finished basement level provides even more space, with a large recreation room/gym area, a second kitchen ready for finishing touches and a furnace/laundry room and is perfect for multigenerational living and/or rental income potential. Whether you're searching for a move-in-ready family home or a rental property, this Chesham Estates gem offers modern updates, a prime location and a smart investment opportunity with market rent potential of approximately $4,800/month. Flexible closing. (id:57519)
Listing # : X12163331
City : London North (north K)
Approximate Age : 51-99 years
Property Taxes : $4,153 for 2024
Property Type : Single Family
Title : Freehold
Basement : N/A (Partially finished)
Lot Area : 55.9 x 101.7 FT ; 55.90FT X 101.73FT X 70.92FT X 1
Heating/Cooling : Forced air Natural gas / Central air conditioning
Days on Market : 12 days
35 Rollscourt Gardens. London North (north K), ON
$769,900
photo_library More Photos
Nestled in the highly desirable, family-friendly community of Chesham Estates, this beautifully updated and well maintained four-level side-split offers space, flexibility and an unbeatable location. With 5 bedrooms (3+2), 2 full bathrooms, an oversized attached garage and updated kitchen, this property is ideal for investors, parents of Western ...
Listed by Royal Lepage Triland Realty
For Sale Nearby
1 Bedroom Properties 2 Bedroom Properties 3 Bedroom Properties 4+ Bedroom Properties Homes for sale in St. Thomas Homes for sale in Ilderton Homes for sale in Komoka Homes for sale in Lucan Homes for sale in Mt. Brydges Homes for sale in Belmont For sale under $300,000 For sale under $400,000 For sale under $500,000 For sale under $600,000 For sale under $700,000
