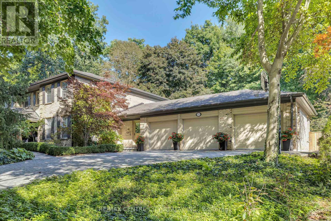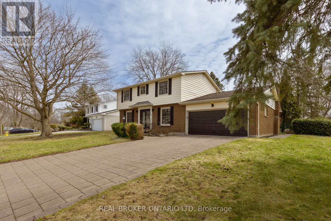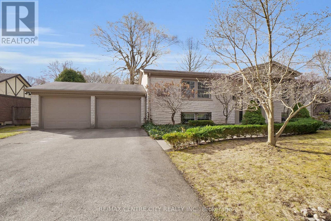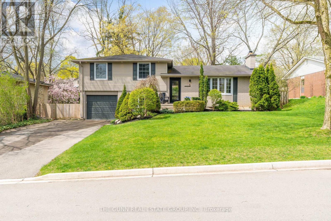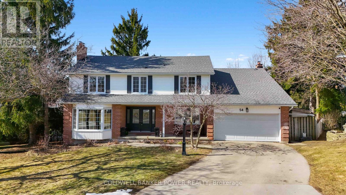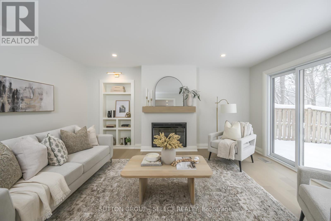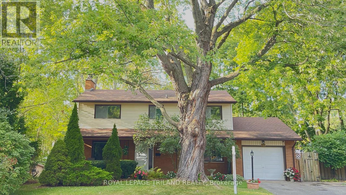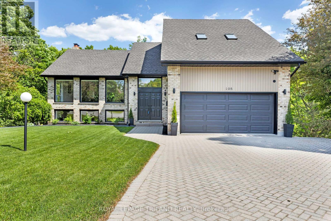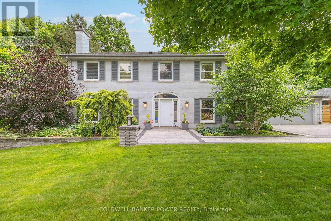

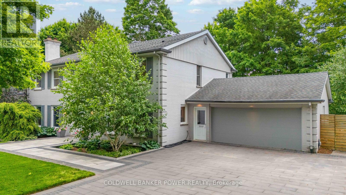
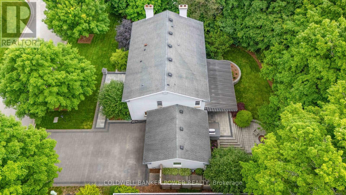
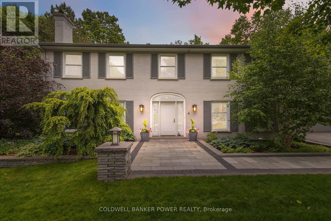
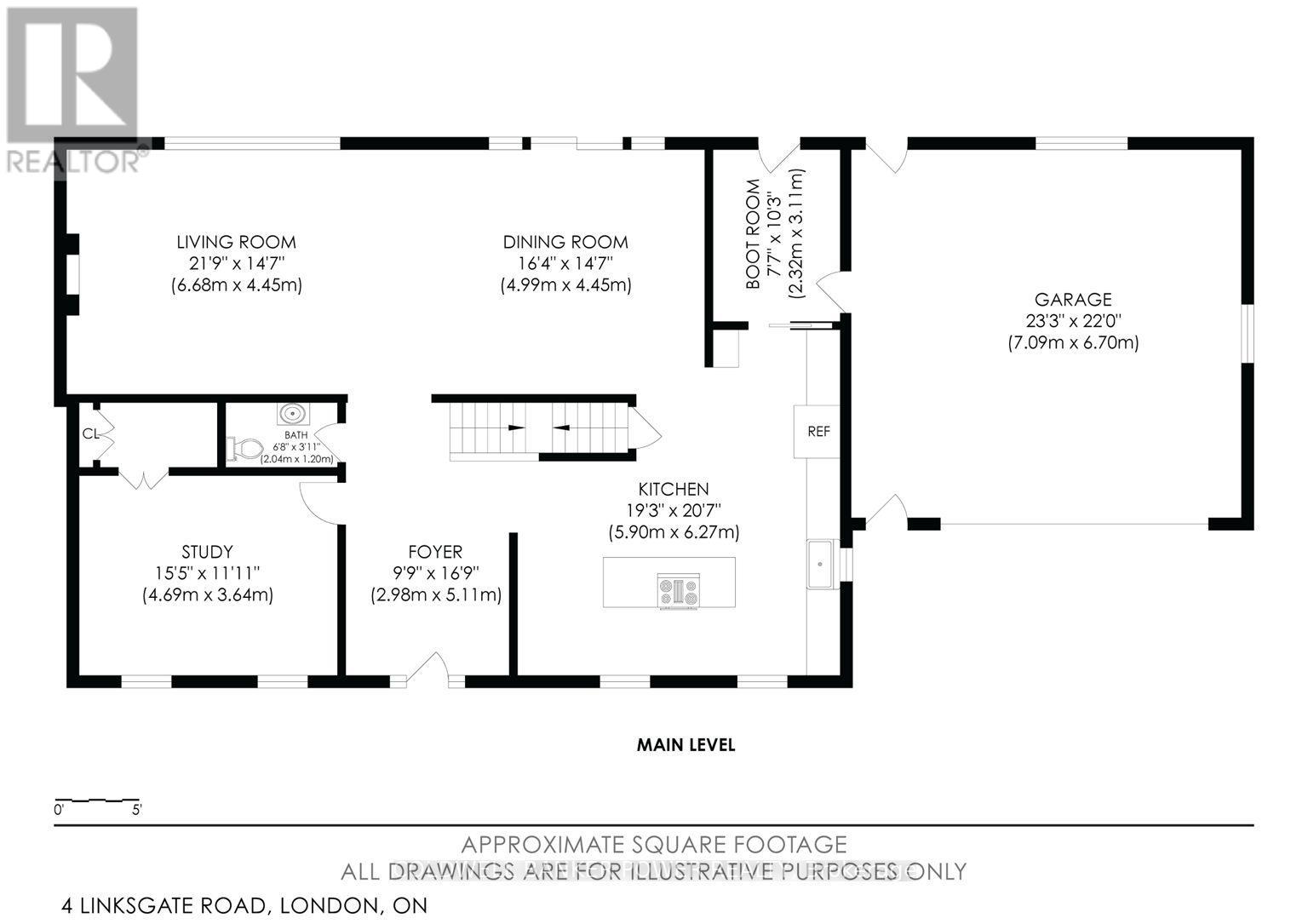
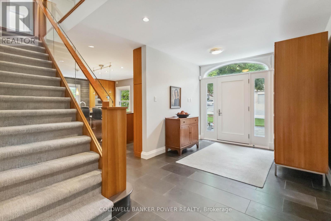
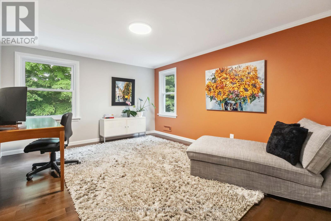
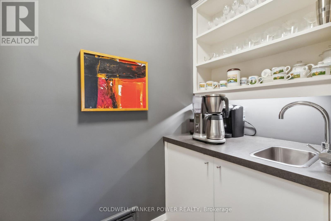
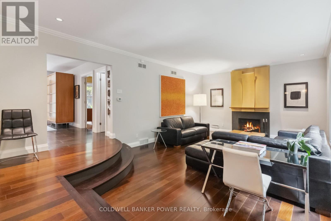
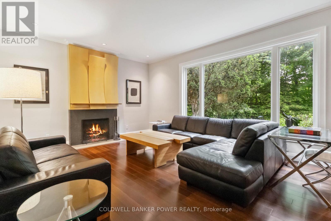
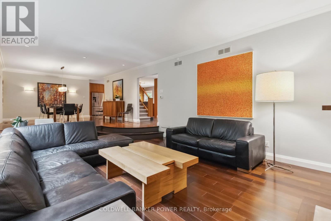
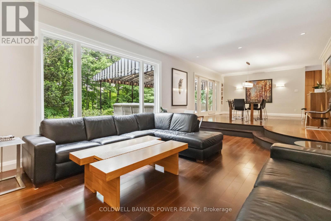
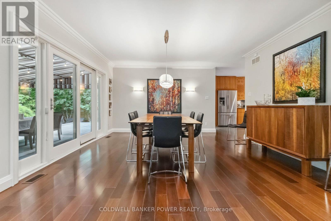

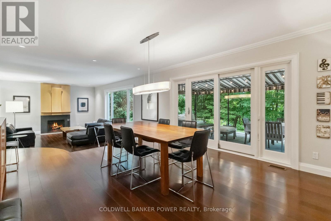
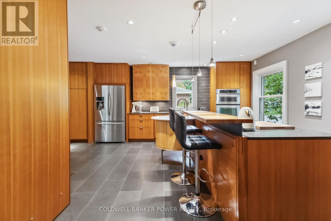
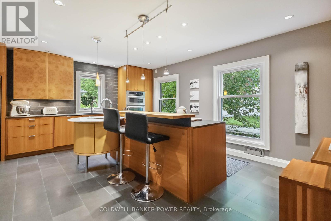
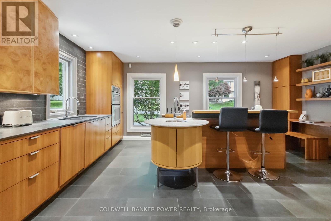
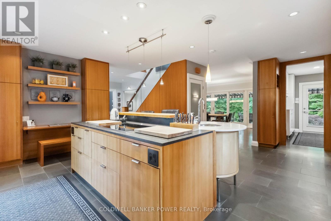
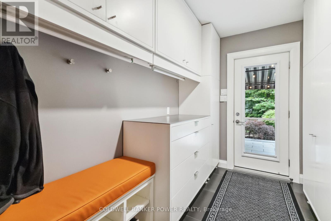
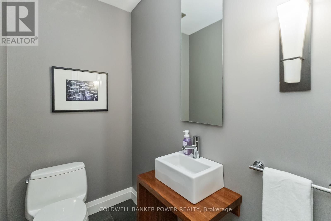
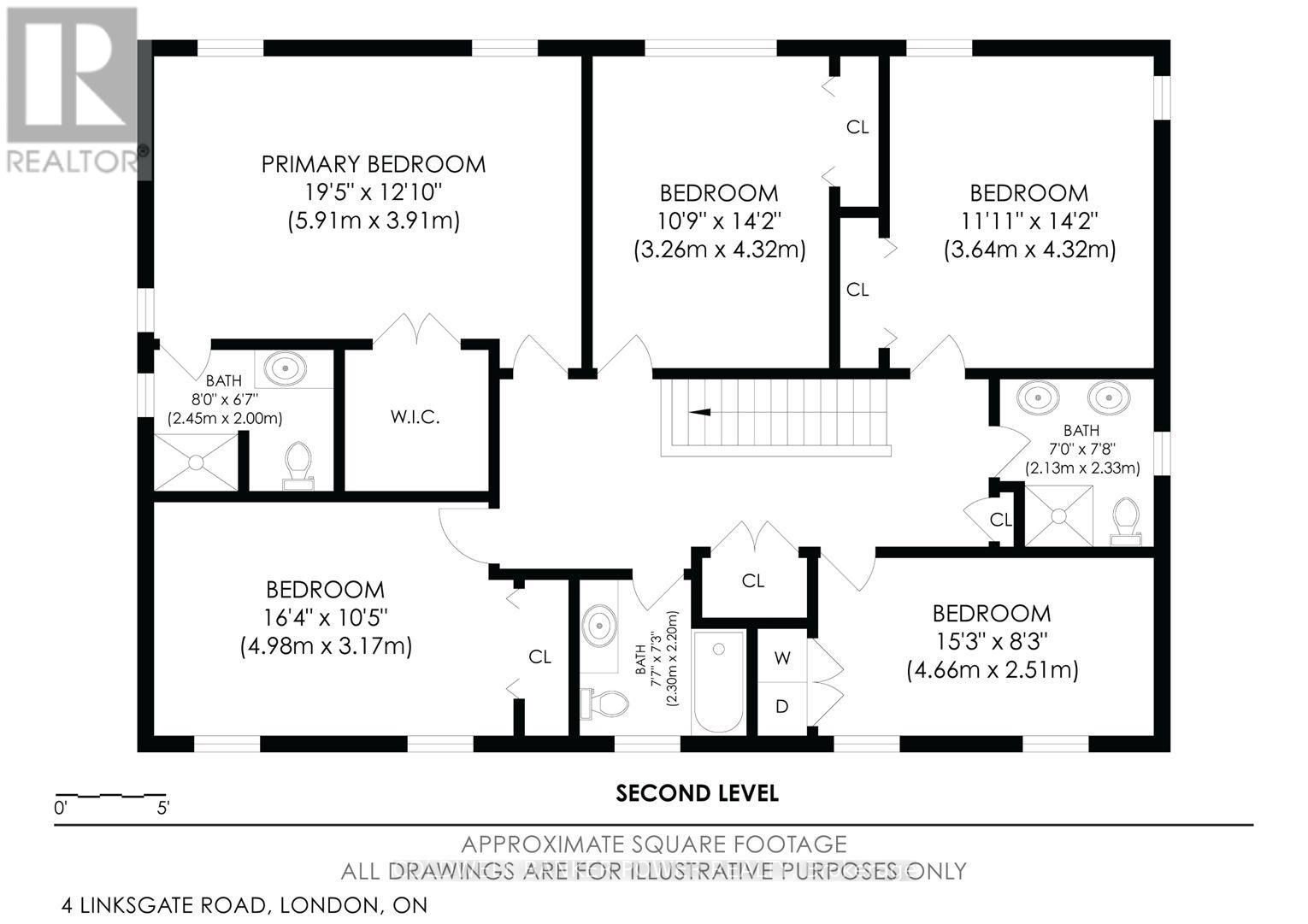
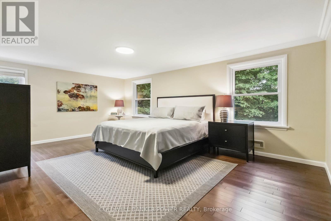
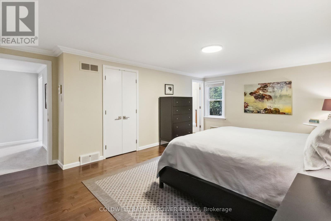
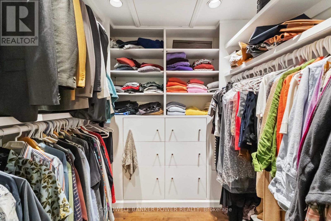
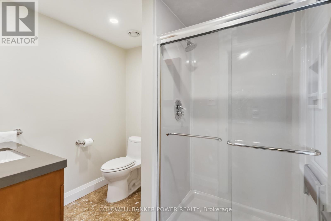
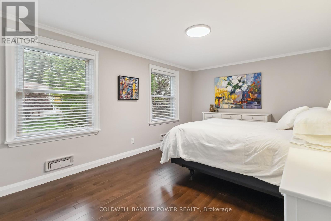
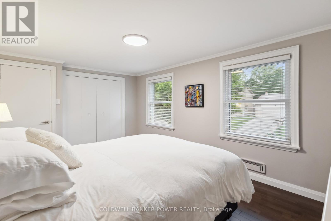
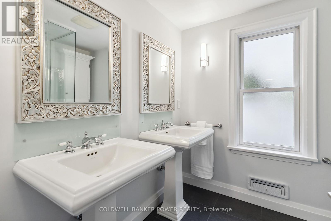
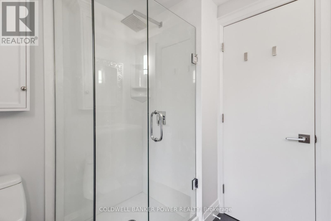
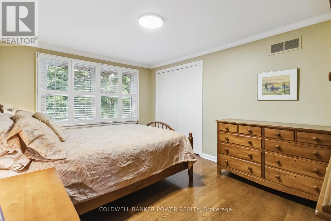
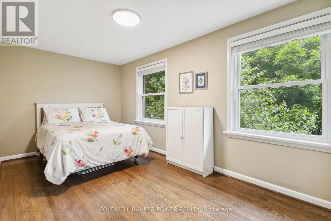
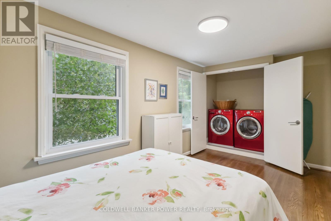

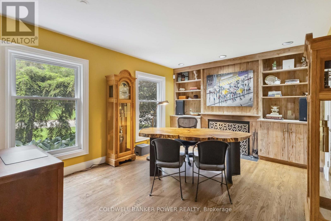

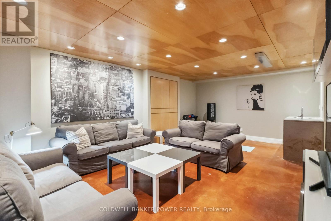
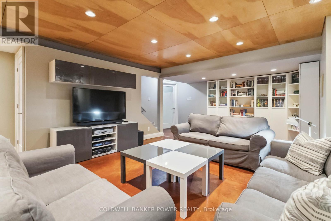
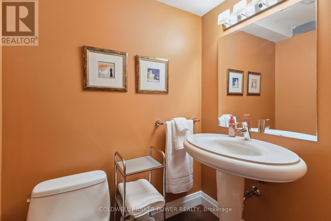
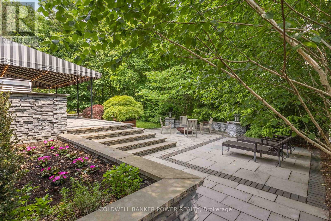

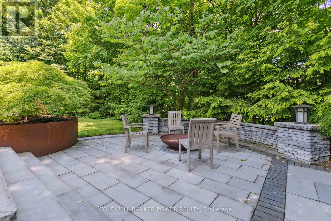

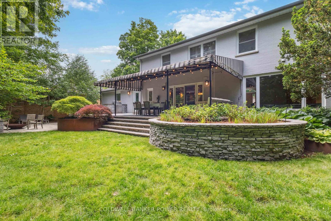
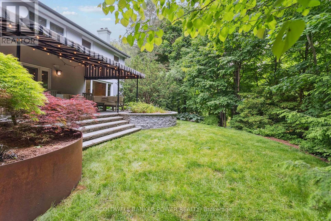
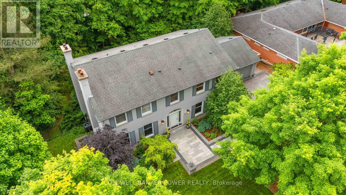
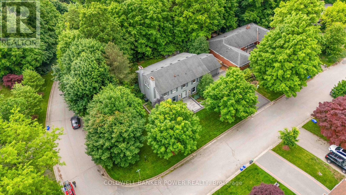
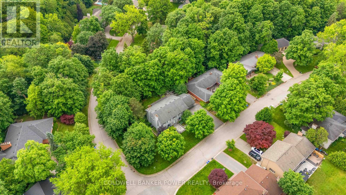

4 Linksgate Road.
London North (north J), ON
$1,599,900
5 Bedrooms
3 + 2 Bathrooms
3000 SQ/FT
2 Stories
Stately Georgian 5 bedroom in MUCH SOUGHT AFTER SHERWOOD FOREST neighbourhood. Gorgeous mature lot (NEARLY 1/3 OF AN ACRE) offering the ultimate in seclusion and nature. Beautifully spacious floor plan with over 4000 square feet of finished space including 5 bathrooms. Meticulously and exquisitely re-crafted throughout with the finest of materials and cabinetry by McKaskell-Haindl Design as well as extensive re-design of landscaping, driveway and patio front and back. Huge entry foyer, main floor den with coffee and drink bar as well as cozy woodburning fireplace. Large sunken great room with woodburning fireplace open to expansive dining room which overlooks huge landscaped and canopy covered patio. Professional chef style kitchen with cherry custom cabinetry as well as burled walnut cabinet feature and marble countertops, built-in ovens and induction cook-top. Large mudroom off main as well as oversized garage. This virtually carpet free home offers 5 bedrooms and 3 bathrooms on SECOND LEVEL including huge primary bedroom with full ensuite and walk-in closet. Lower level family room retreat with polished concrete floor, 2 piece bathroom, wet bar and custom wood ceiling. Updates include: new windows throughout, hardwood flooring throughout home, 2 piece bath on main in 2020, roofing shingles in 2008, new furnace and central air approximately 3 years ago, updated bathrooms and extensive renovation throughout home. Convenient upper floor laundry. 7 appliances included. RARE OPPORTUNITY! (id:57519)
Listing # : X12212747
City : London North (north J)
Approximate Age : 51-99 years
Property Taxes : $9,344 for 2024
Property Type : Single Family
Title : Freehold
Basement : Full (Partially finished)
Lot Area : 115 x 159 FT
Heating/Cooling : Forced air Natural gas / Central air conditioning
Days on Market : 1 days
4 Linksgate Road. London North (north J), ON
$1,599,900
photo_library More Photos
Stately Georgian 5 bedroom in MUCH SOUGHT AFTER SHERWOOD FOREST neighbourhood. Gorgeous mature lot (NEARLY 1/3 OF AN ACRE) offering the ultimate in seclusion and nature. Beautifully spacious floor plan with over 4000 square feet of finished space including 5 bathrooms. Meticulously and exquisitely re-crafted throughout with the finest of ...
Listed by Coldwell Banker Power Realty
For Sale Nearby
1 Bedroom Properties 2 Bedroom Properties 3 Bedroom Properties 4+ Bedroom Properties Homes for sale in St. Thomas Homes for sale in Ilderton Homes for sale in Komoka Homes for sale in Lucan Homes for sale in Mt. Brydges Homes for sale in Belmont For sale under $300,000 For sale under $400,000 For sale under $500,000 For sale under $600,000 For sale under $700,000
