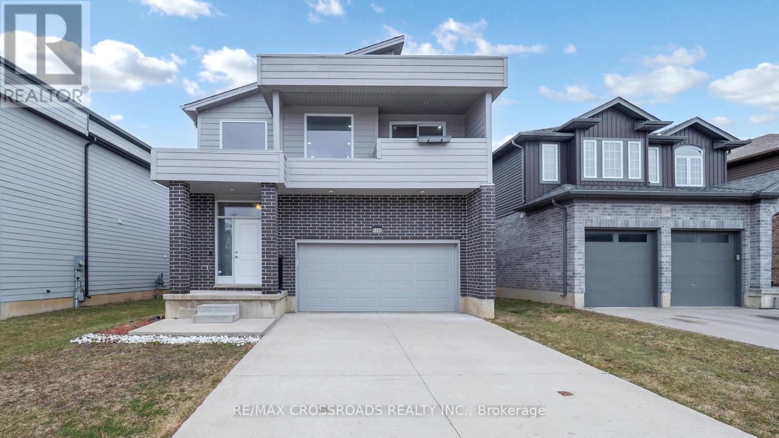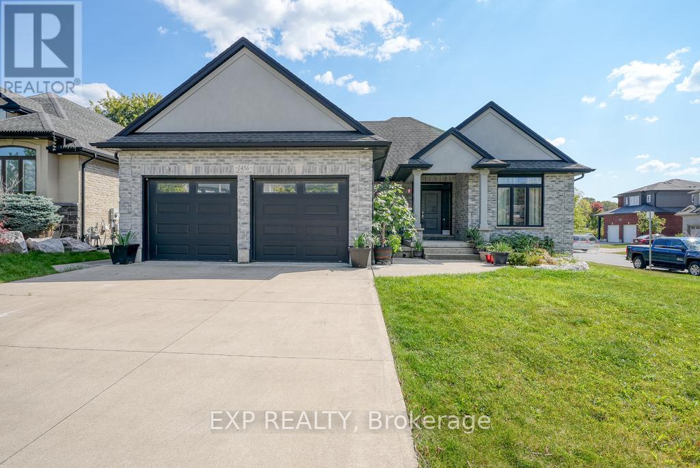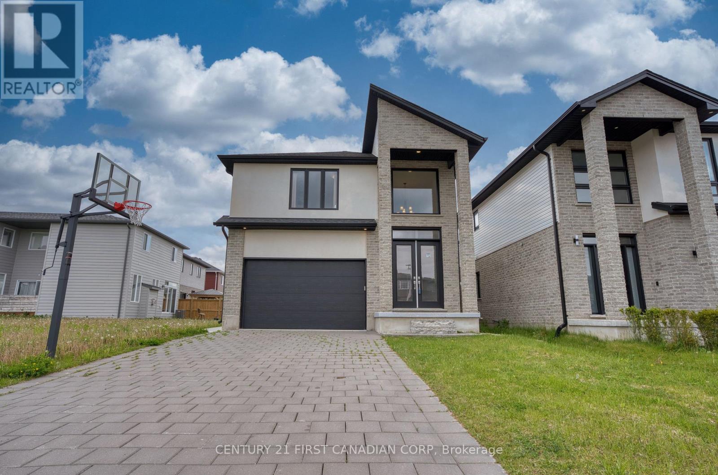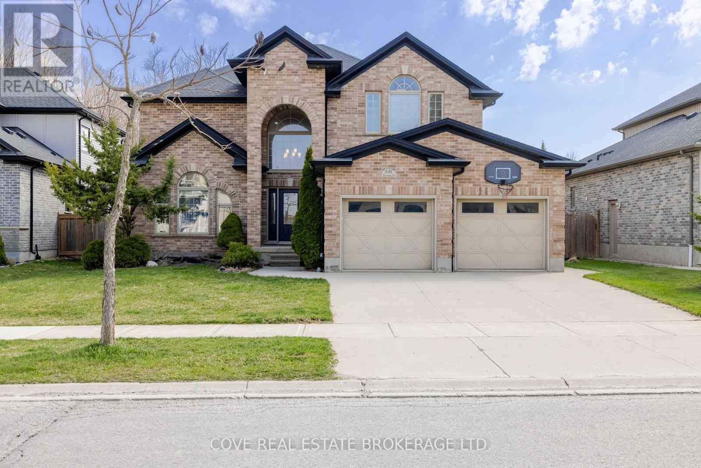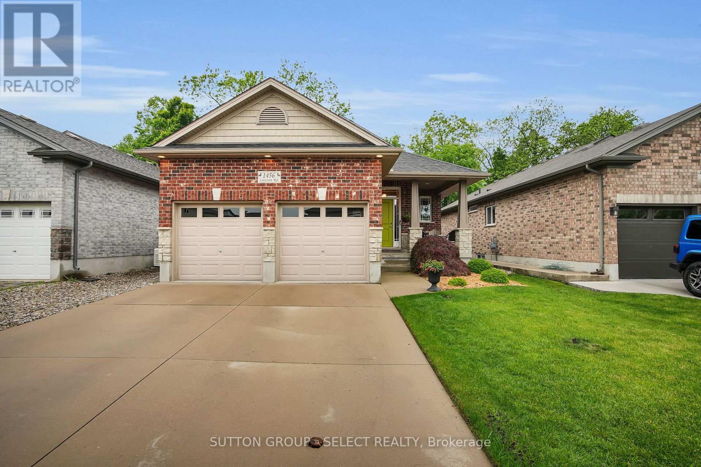






















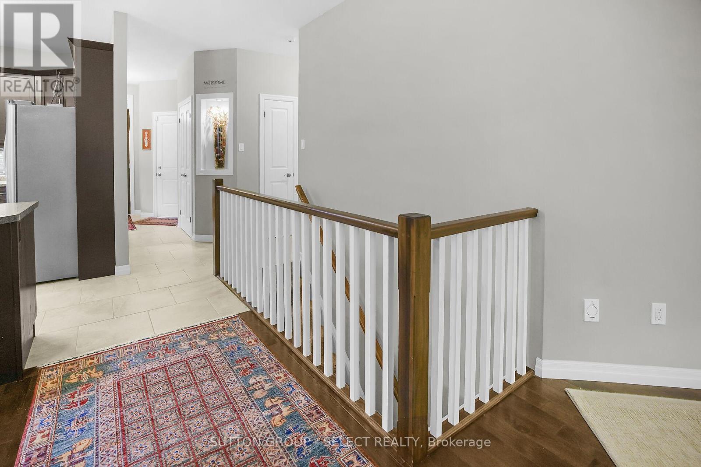

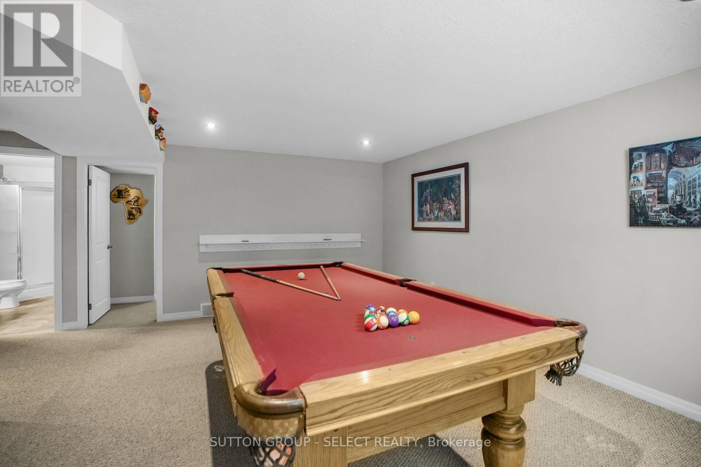





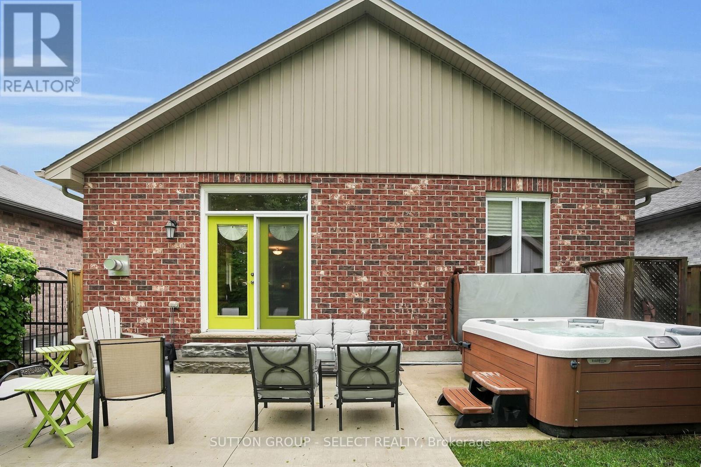
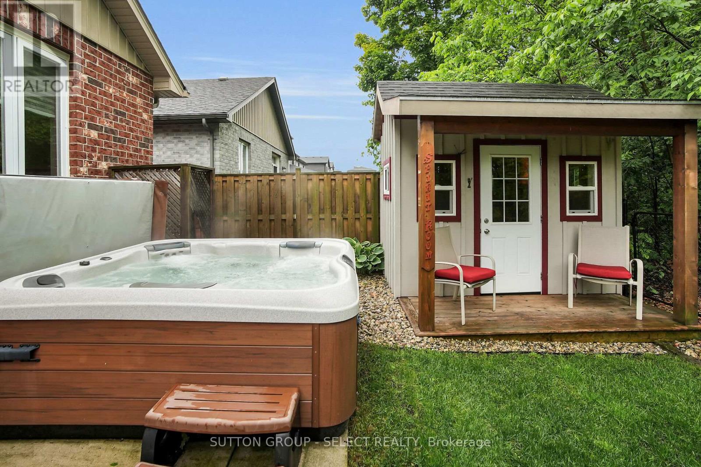


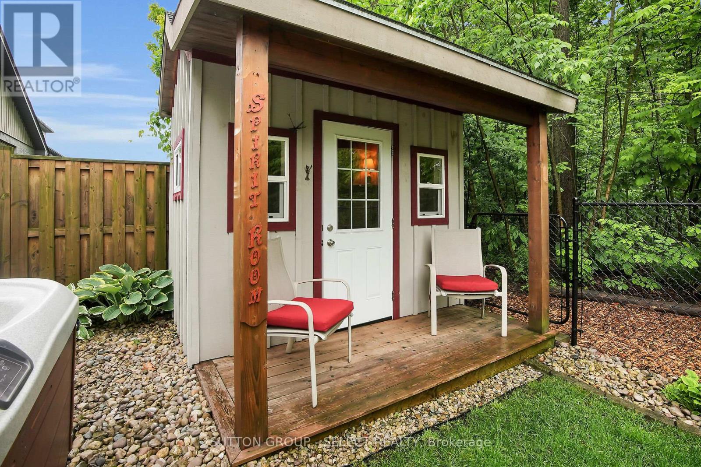
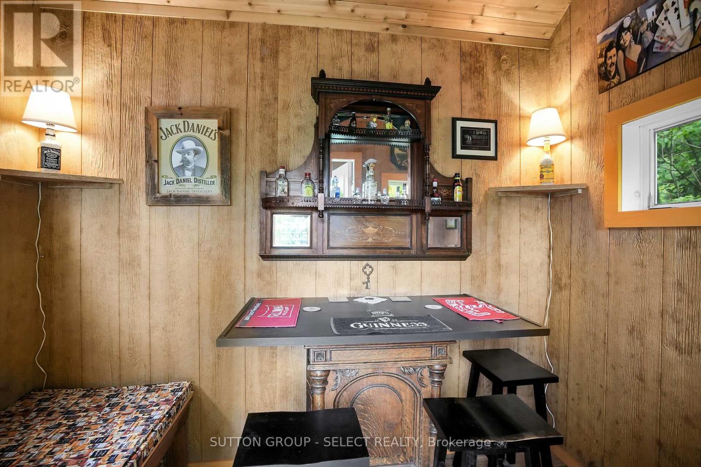



1456 Lawson Road.
London North (north I), ON
$759,000
4 Bedrooms
3 Bathrooms
1100 SQ/FT
1 Stories
Welcome to open concept, easy one floor living. From the welcoming foyer step into your great room with its vaulted ceilings and garden doors to the private lush greenspace. The view is tranquil year round whether you're enjoying the greenery or a gentle snowfall while you cozy up to the impressive stone fireplace. The heart of the home, the kitchen, with its rich espresso cabinetry, stainless steel appliances, and bright corner window is open to the living and dining rooms for seamless entertaining. The primary bedroom retreat with its walk in closet and ensuite is a great space to relax with views of the backyard. The second bedroom, currently used as a den, is next to a 4 piece bathroom and main floor laundry. Two more bedrooms occupy the spacious lower level with another full bathroom and recreation room. There is ample storage space for your treasures in the utility room as well as a cold room to store wine and preserves. Keep the yard work to a minimum while still enjoying an abundance of greenery in your fully fenced backyard. This is a great place to entertain and unwind soaking in your hot tub or enjoying BBQs with friends and family with your unique Pub Shed. Rain or shine you can enjoy the large covered porch at the front of the home where you can connect with neighbours or just watch the world go by. Double car garage with inside entry and ample parking round out the convenient features of this home. Book your showing today! (id:57519)
Listing # : X12206948
City : London North (north I)
Property Taxes : $5,063 for 2025
Property Type : Single Family
Style : Bungalow House
Title : Freehold
Basement : N/A (Partially finished)
Lot Area : 40.1 x 102 FT
Heating/Cooling : Forced air Natural gas / Central air conditioning
Days on Market : 3 days
1456 Lawson Road. London North (north I), ON
$759,000
photo_library More Photos
Welcome to open concept, easy one floor living. From the welcoming foyer step into your great room with its vaulted ceilings and garden doors to the private lush greenspace. The view is tranquil year round whether you're enjoying the greenery or a gentle snowfall while you cozy up to the impressive stone fireplace. The heart of the home, the ...
Listed by Sutton Group - Select Realty
For Sale Nearby
1 Bedroom Properties 2 Bedroom Properties 3 Bedroom Properties 4+ Bedroom Properties Homes for sale in St. Thomas Homes for sale in Ilderton Homes for sale in Komoka Homes for sale in Lucan Homes for sale in Mt. Brydges Homes for sale in Belmont For sale under $300,000 For sale under $400,000 For sale under $500,000 For sale under $600,000 For sale under $700,000

