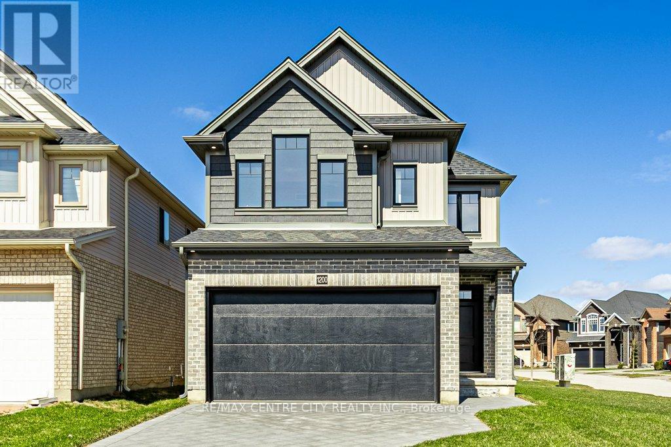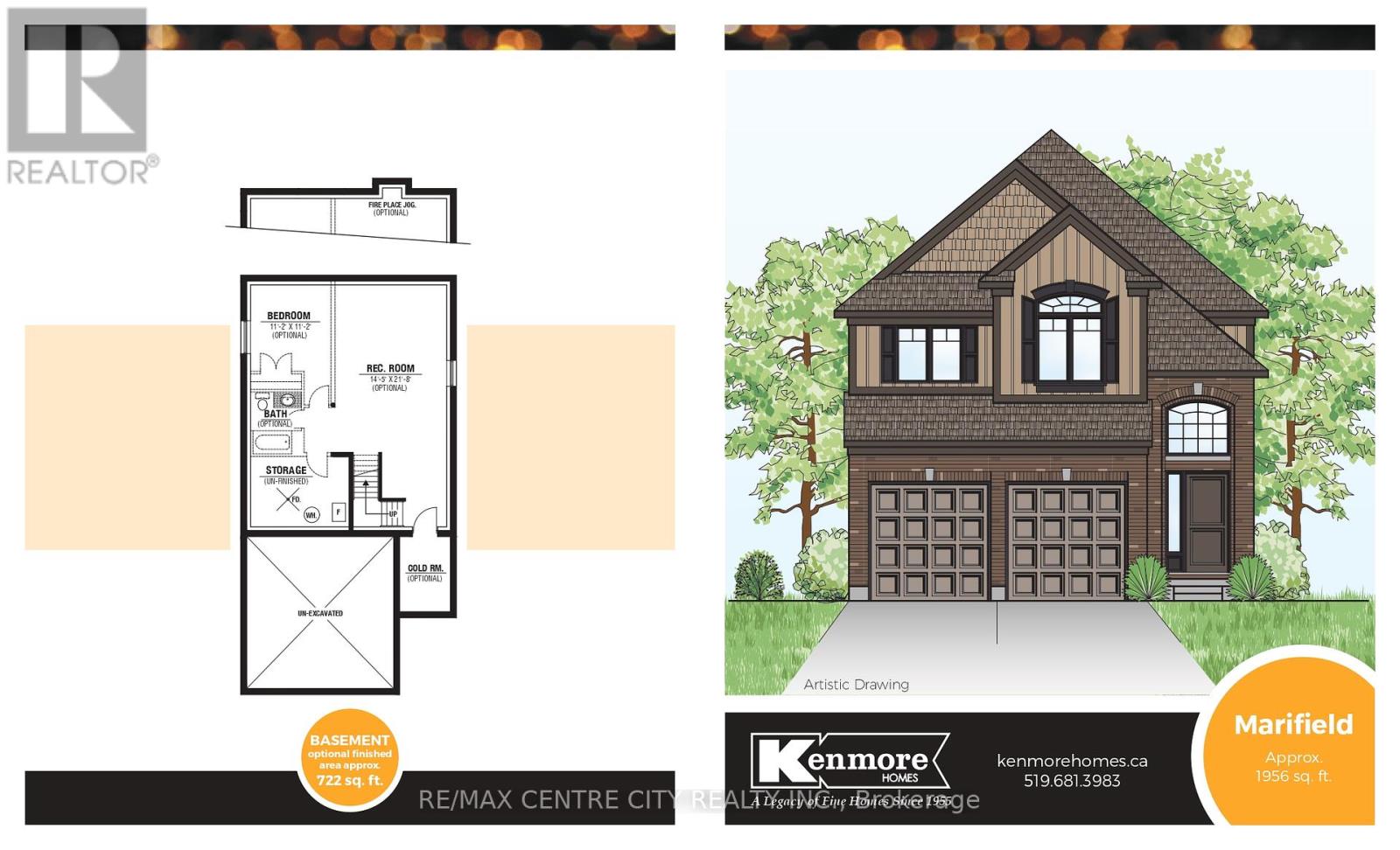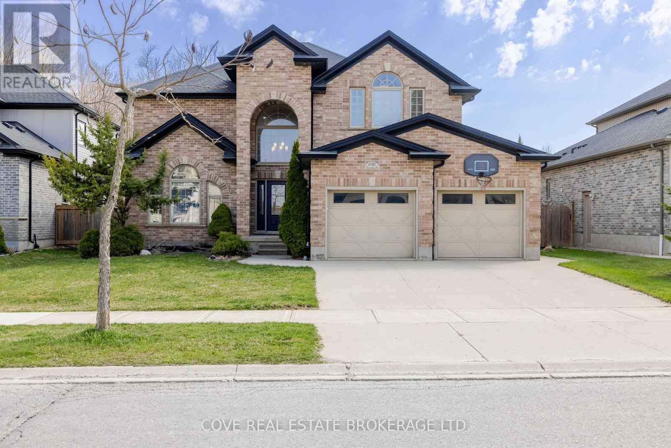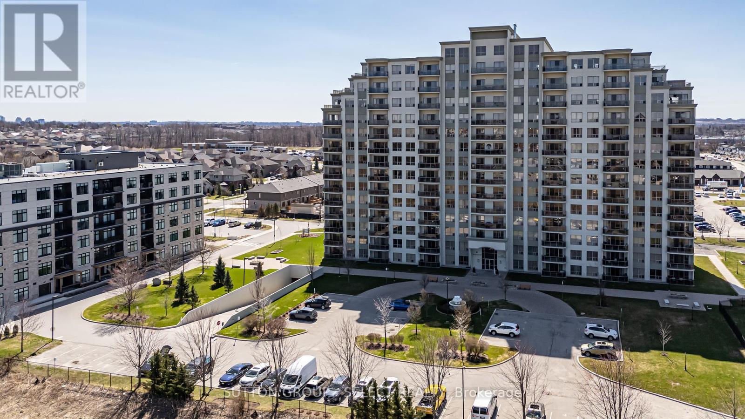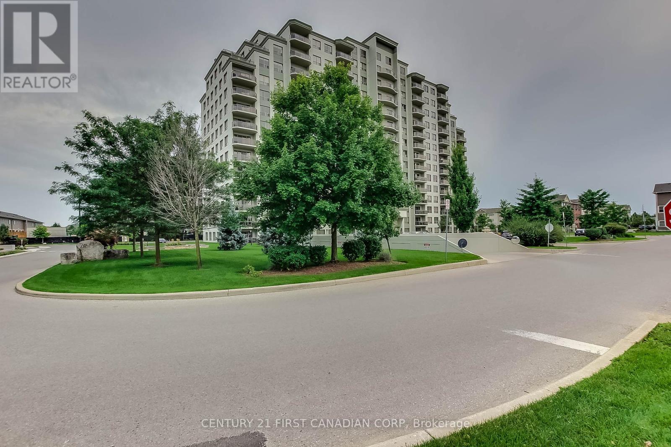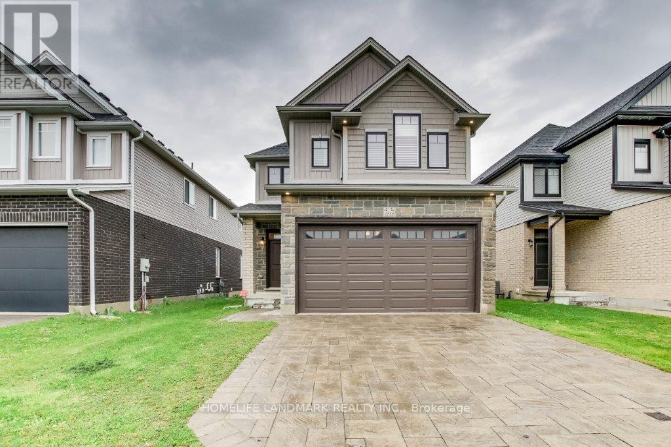

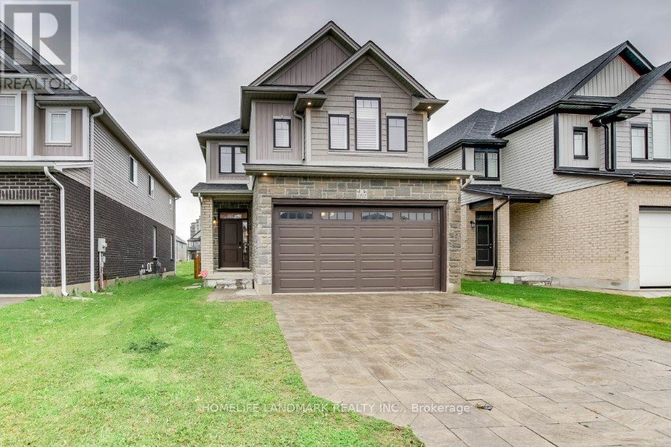
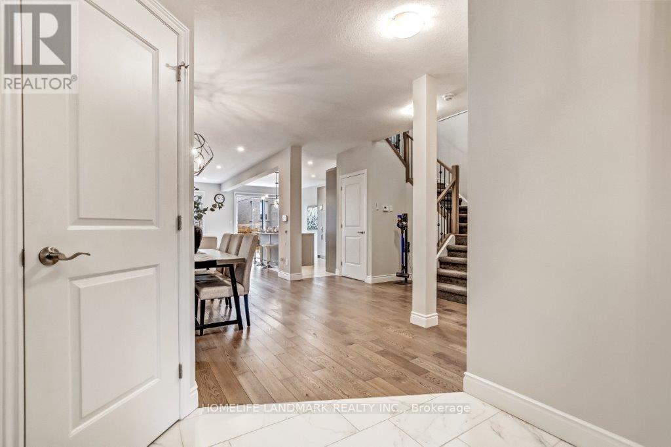
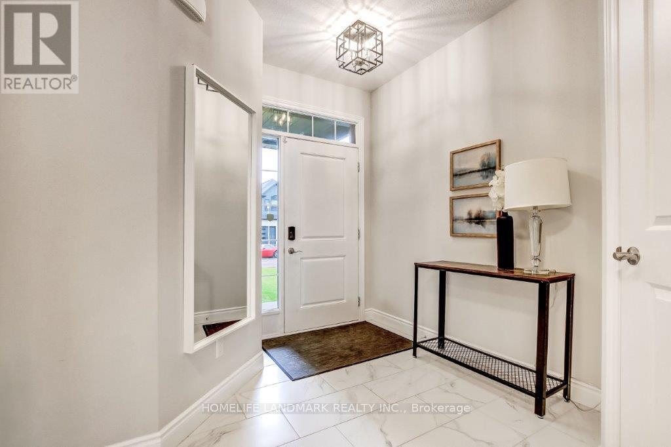
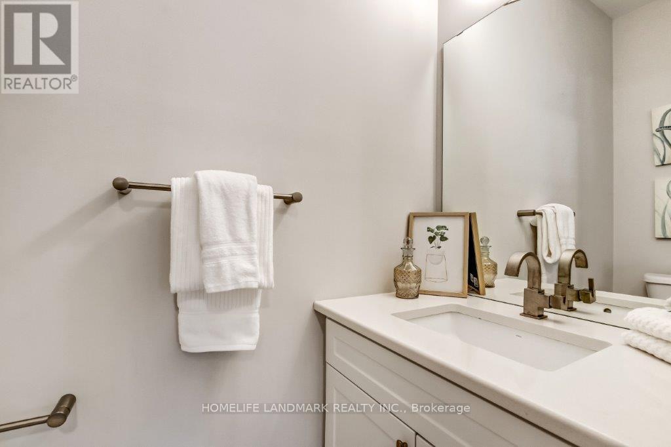











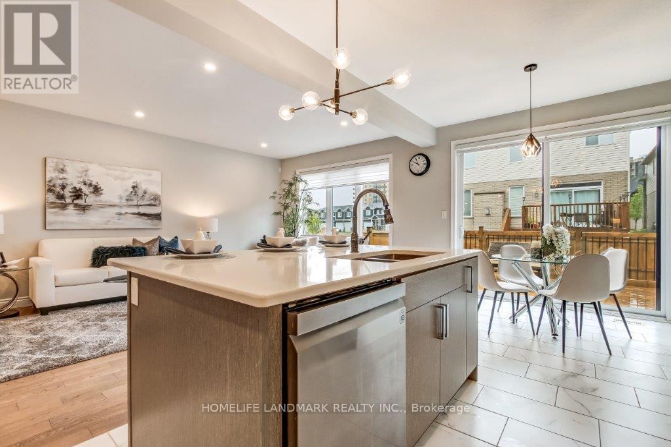














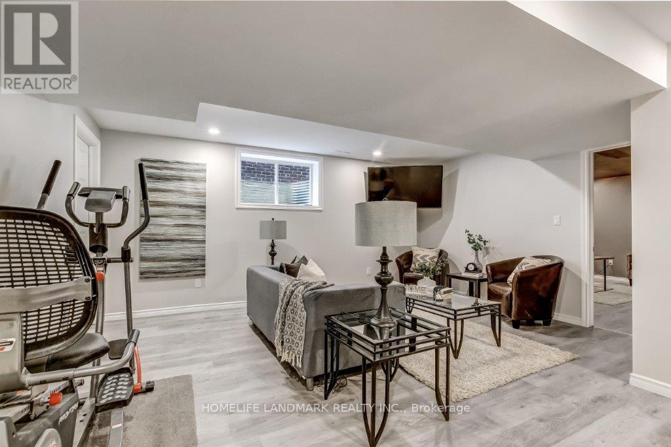
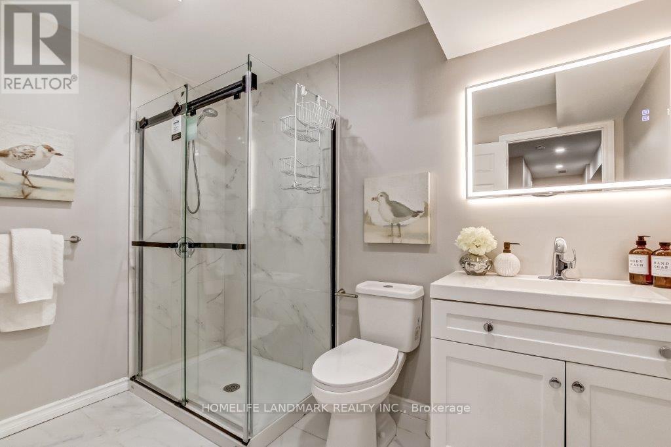





1212 Emma Chase.
London North (north I), ON
$829,999
5 Bedrooms
3 + 1 Bathrooms
2000 SQ/FT
2 Stories
Welcome to your dream home in the sought-after Westfields Subdivision of Hyde Park!Built in 2021, this stunning residence offers an impressive 3,116 sq. ft. of thoughtfully designed living space, featuring 5 bedrooms and 4 bathrooms to comfortably meet the needs of modern family living. With over $100,000 in interior upgrades and basement renovations, this home blends luxury with functionality.Many appliances are smart-enabled, allowing for real-time monitoring and operation through an app for ultimate convenience.Step inside to 9-foot ceilings on the main level, creating an open, airy atmosphere filled with natural light from numerous large windows. The spacious foyer welcomes you with elegant, modern finishes throughout.The sitting room and adjacent dining area are perfect for hosting larger family gatherings and special occasions. The open-concept kitchen is a chefs dream, featuring abundant cupboard space, stainless steel appliances (including a gas stove), and a large kitchen islandideal for casual meals and entertaining.The main level also includes a convenient 2-piece bathroom and a laundry room.Upstairs, youll find four generously sized bedrooms and two full bathrooms. The primary bedroom features a luxurious ensuite complete with a double sink vanity and a walk-in closet.The fully finished, legal basement offers even more living space, including a media room perfect for family movie nights. An additional versatile room can serve as a fifth bedroom, home office, or guest space. There's also ample room for a fitness area or childrens play space, plus a beautifully finished 3-piece bathroom.In 2024, a brand-new deck and fence were added, further enhancing your outdoor living experience by offering greater comfort and privacy.This home offers the perfect combination of modern design, high-end finishes, and smart technology ready to welcome you and your family! (id:57519)
Listing # : X12164923
City : London North (north I)
Property Taxes : $5,726 for 2024
Property Type : Single Family
Title : Freehold
Basement : Full (Finished)
Lot Area : 36.1 x 103.4 FT
Heating/Cooling : Forced air Natural gas / Central air conditioning, Air exchanger
Days on Market : 23 days
1212 Emma Chase. London North (north I), ON
$829,999
photo_library More Photos
Welcome to your dream home in the sought-after Westfields Subdivision of Hyde Park!Built in 2021, this stunning residence offers an impressive 3,116 sq. ft. of thoughtfully designed living space, featuring 5 bedrooms and 4 bathrooms to comfortably meet the needs of modern family living. With over $100,000 in interior upgrades and basement ...
Listed by Homelife Landmark Realty Inc.
For Sale Nearby
1 Bedroom Properties 2 Bedroom Properties 3 Bedroom Properties 4+ Bedroom Properties Homes for sale in St. Thomas Homes for sale in Ilderton Homes for sale in Komoka Homes for sale in Lucan Homes for sale in Mt. Brydges Homes for sale in Belmont For sale under $300,000 For sale under $400,000 For sale under $500,000 For sale under $600,000 For sale under $700,000
