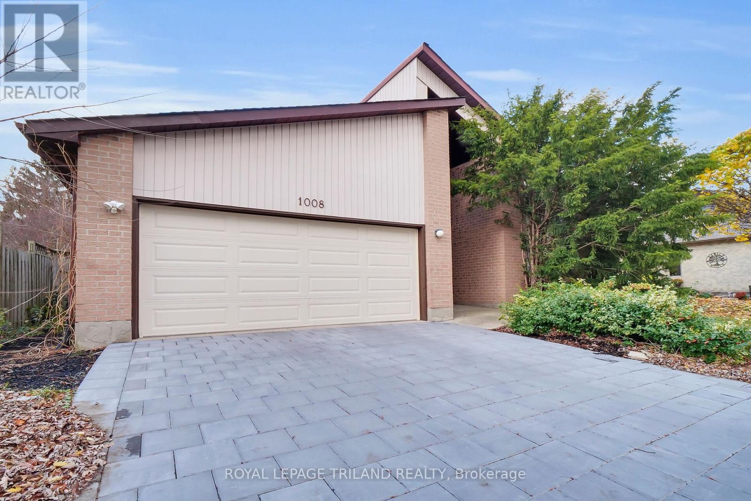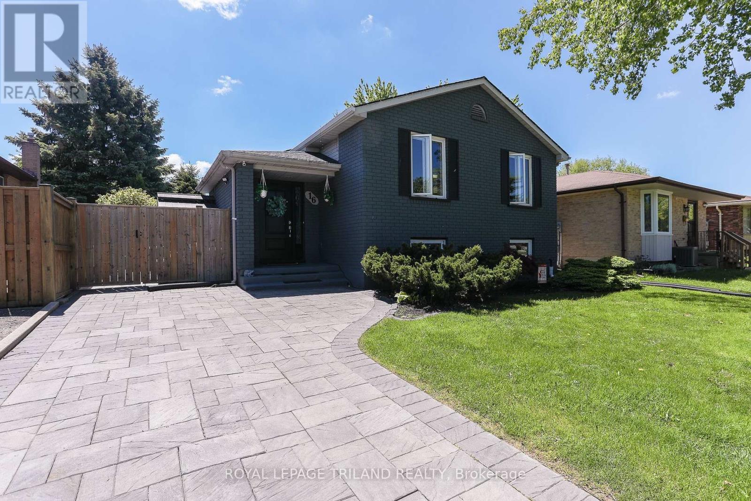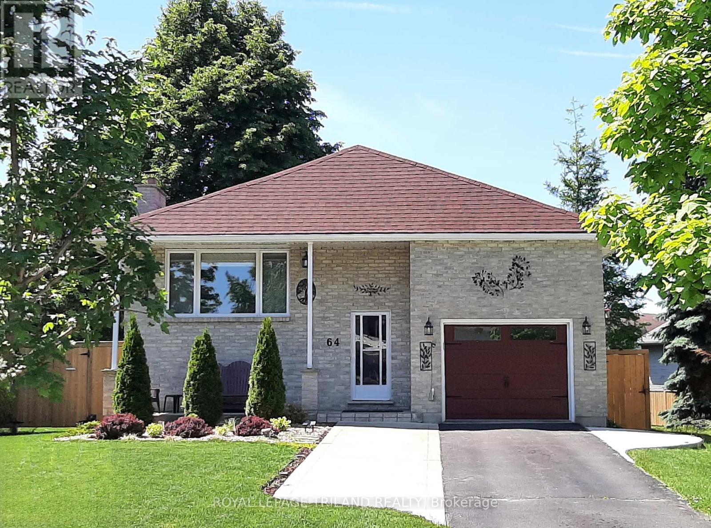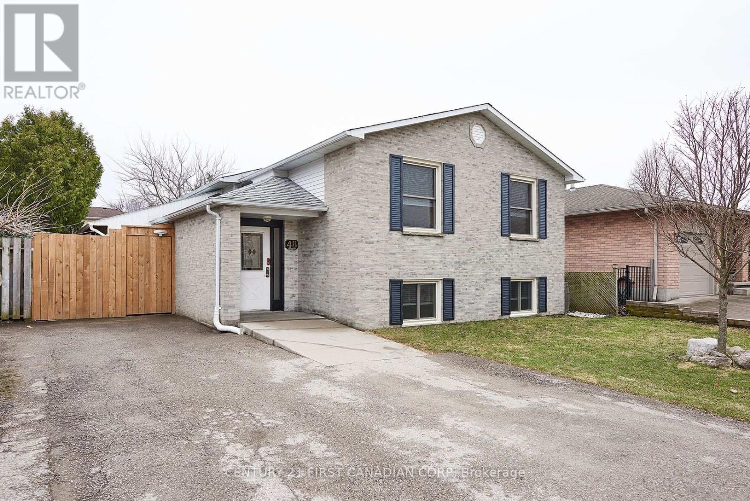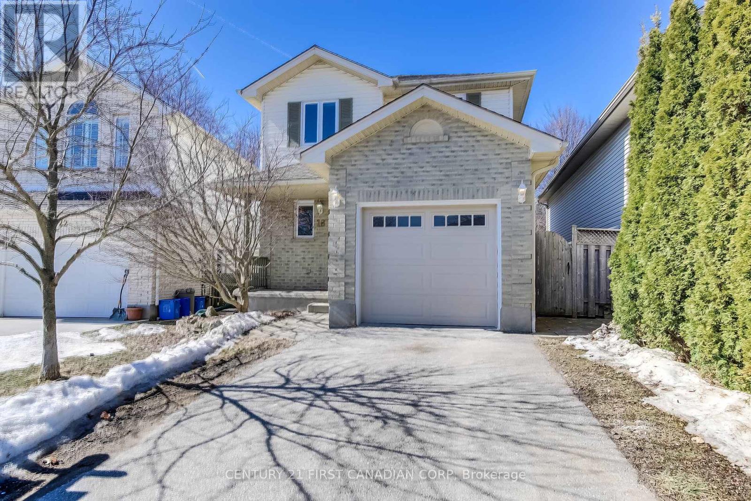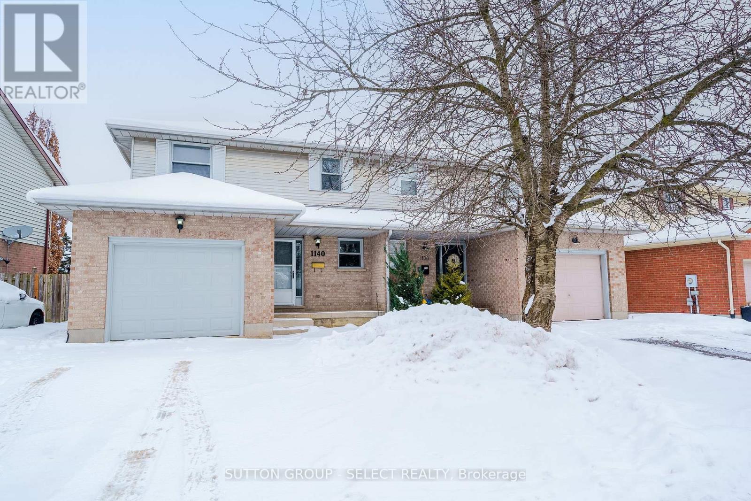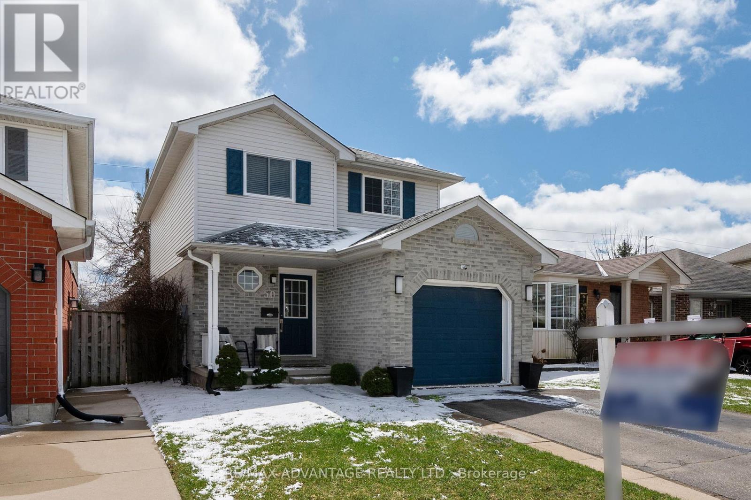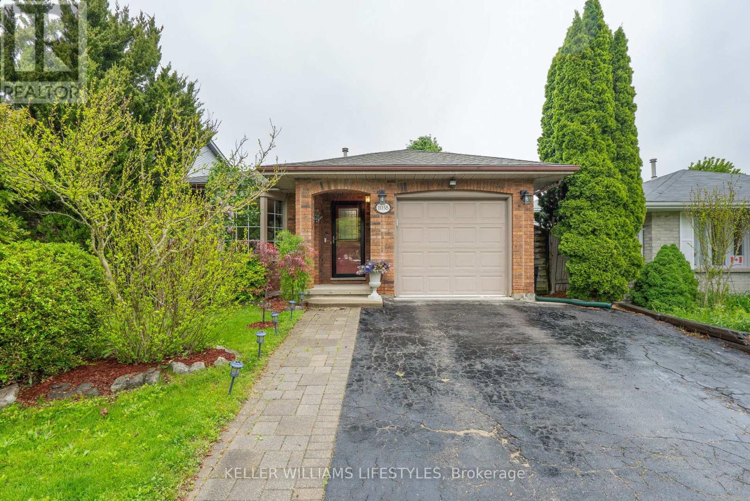


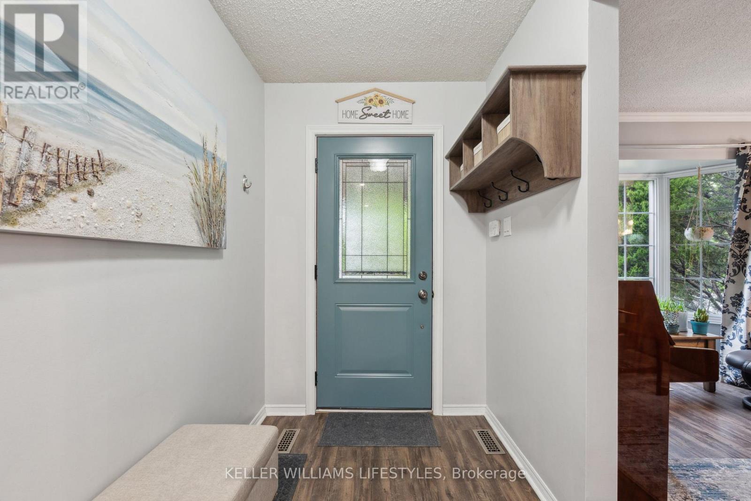




















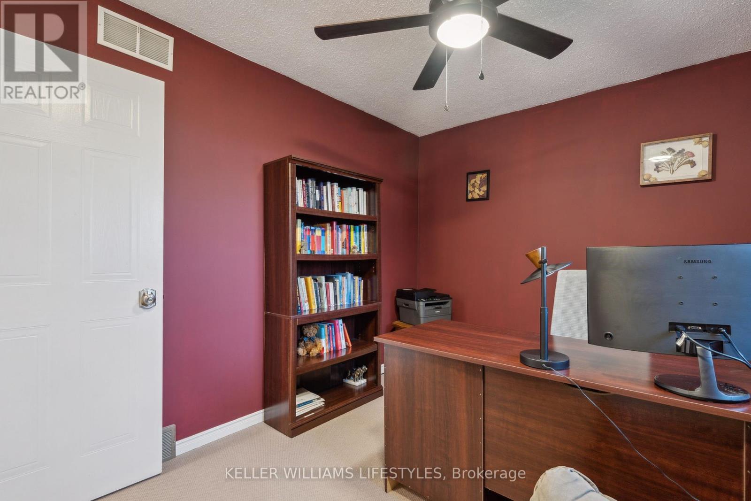






















1038 Sherbourne Road.
London North (north I), ON
$649,900
4 Bedrooms
2 Bathrooms
0 SQ/FT
Stories
Backing onto Thistledown Park with private gate access to green space, this well-kept 4-level back-split offers unbeatable value in a prime North London location, just minutes from Western University, University Hospital, and Masonville. Inside, the main floor showcases newer flooring, upgraded railings and banisters (2023), and a bright, open layout perfect for entertaining. The kitchen was recently upgraded (2024) with quartz countertops, a stylish backsplash, pot lights, and a new dishwasher, while a 2022 fridge completes the modern look. The adjacent living and dining areas offer excellent sightlines and flow for everyday living. Upstairs, three spacious bedrooms share a fully renovated 5-piece bath (2021), now featuring modern finishes and functionality. All ceiling lights and fans were replaced in 2023 for a fresh, cohesive feel. The lower level is an ideal family hub with oversized windows and a cozy wood-burning fireplace, perfect for movie nights or relaxed evenings. The finished basement adds a large office or potential 4th bedroom, hobby/sitting area, and plenty of storage. Outside is a fully fenced backyard, cement patio, and private side deck, all with direct access to the park. Storage is a breeze with two sheds (one at the back and one at the side). With thoughtful updates throughout, this home delivers comfort, flexibility, and a lifestyle that's hard to match. Book your showing today! (id:57519)
Listing # : X12167391
City : London North (north I)
Property Taxes : $4,247 for 2024
Property Type : Single Family
Title : Freehold
Basement : Full (Finished)
Lot Area : 40.1 x 105.3 FT | under 1/2 acre
Heating/Cooling : Forced air Natural gas / Central air conditioning
Days on Market : 12 days
1038 Sherbourne Road. London North (north I), ON
$649,900
photo_library More Photos
Backing onto Thistledown Park with private gate access to green space, this well-kept 4-level back-split offers unbeatable value in a prime North London location, just minutes from Western University, University Hospital, and Masonville. Inside, the main floor showcases newer flooring, upgraded railings and banisters (2023), and a bright, open ...
Listed by Keller Williams Lifestyles
For Sale Nearby
1 Bedroom Properties 2 Bedroom Properties 3 Bedroom Properties 4+ Bedroom Properties Homes for sale in St. Thomas Homes for sale in Ilderton Homes for sale in Komoka Homes for sale in Lucan Homes for sale in Mt. Brydges Homes for sale in Belmont For sale under $300,000 For sale under $400,000 For sale under $500,000 For sale under $600,000 For sale under $700,000
