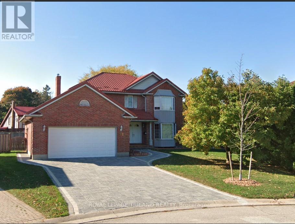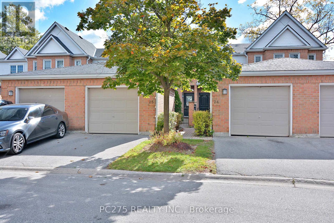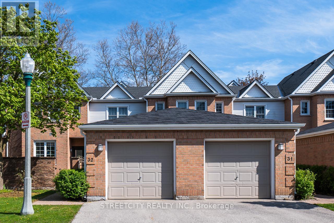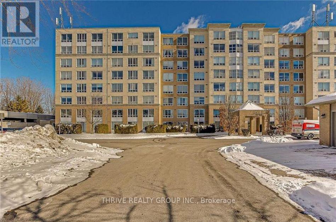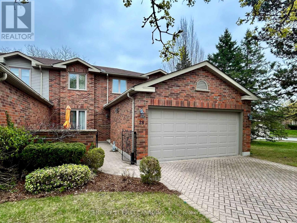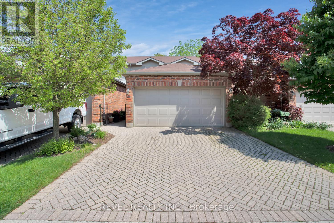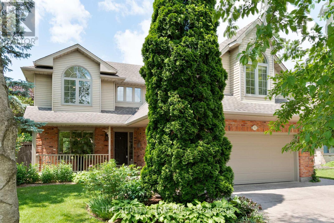

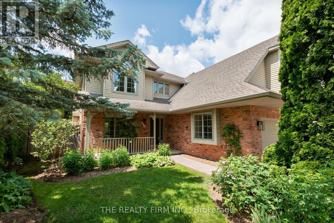
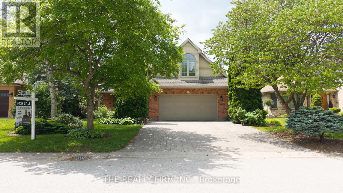
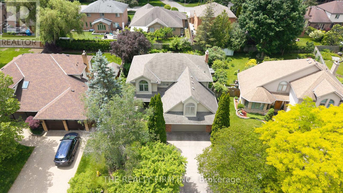
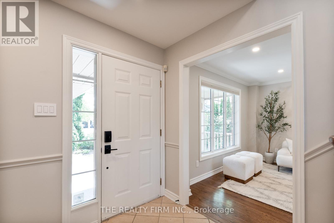
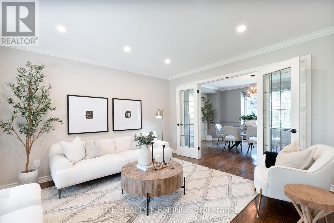
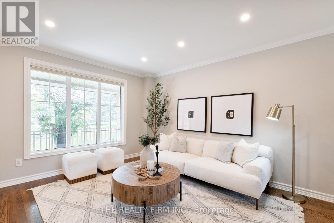
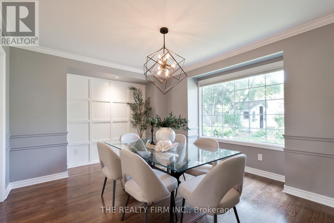
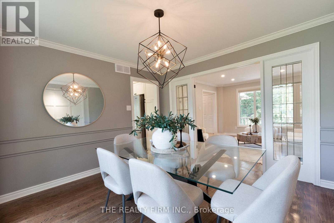
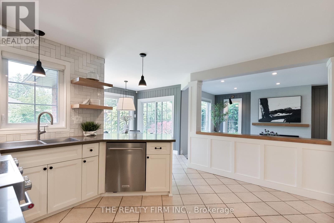
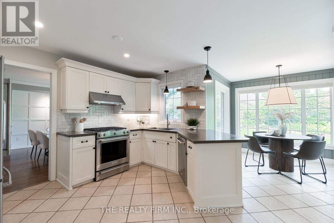
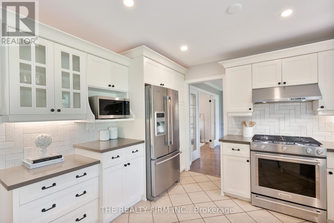

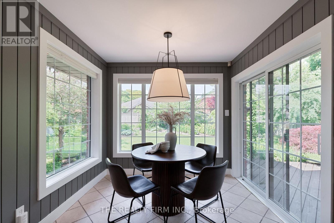
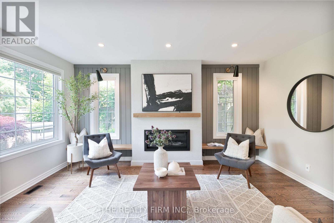
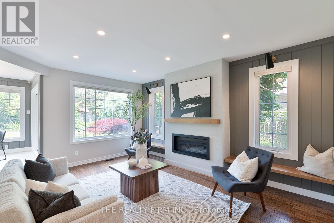
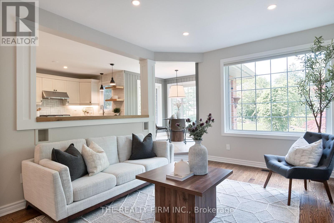
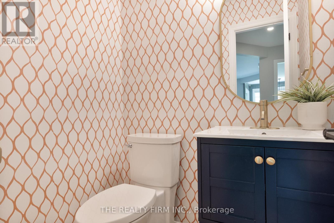
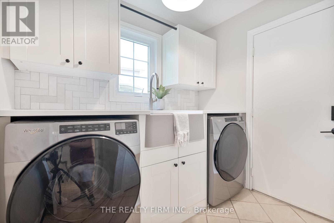
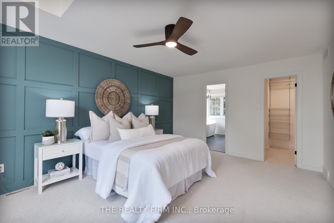
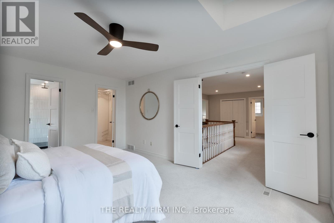
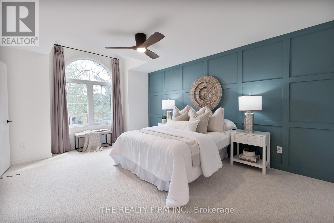
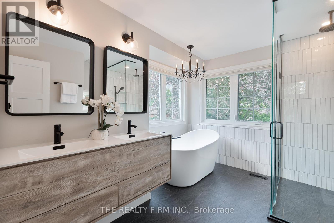
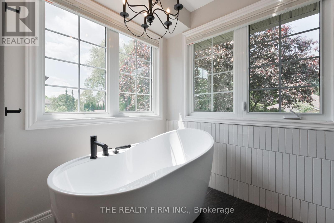
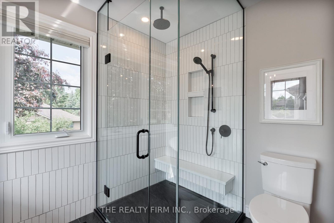
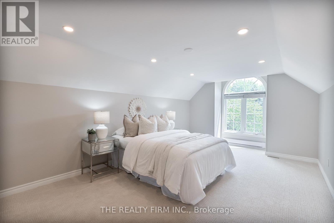
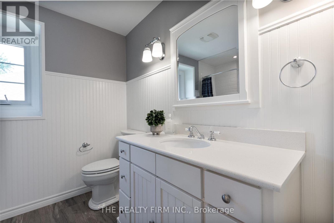
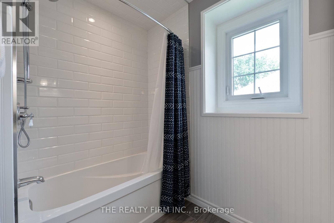
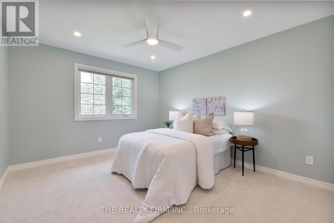
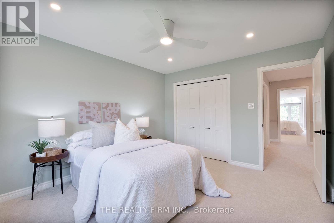
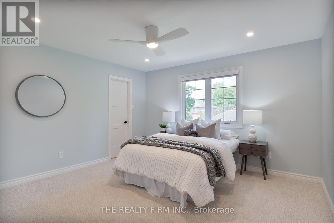

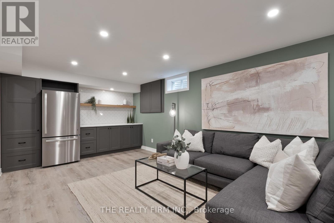
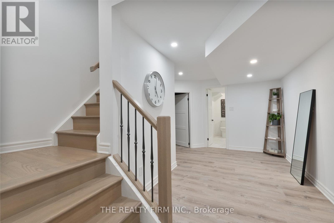
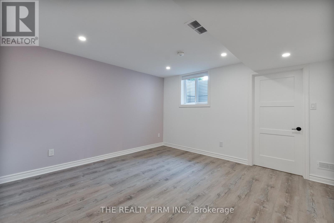
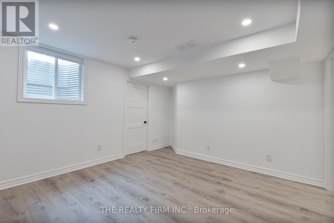
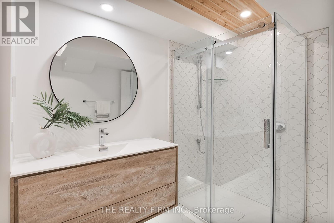
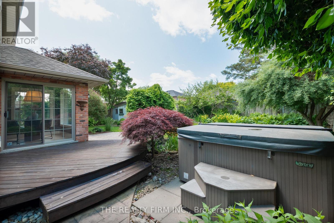
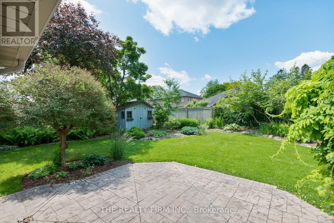
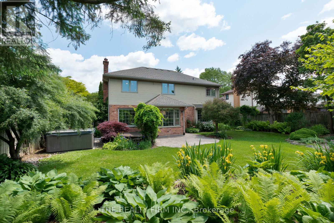
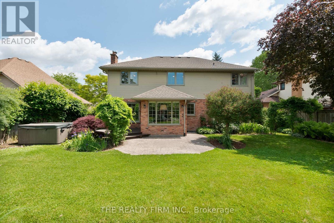
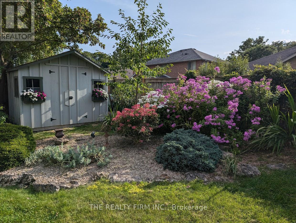
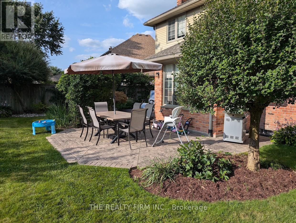
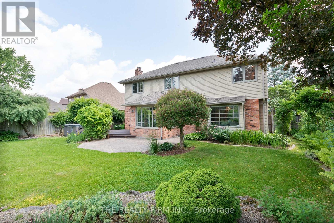
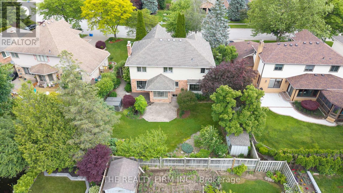
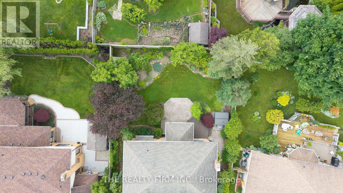
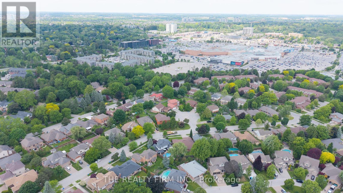
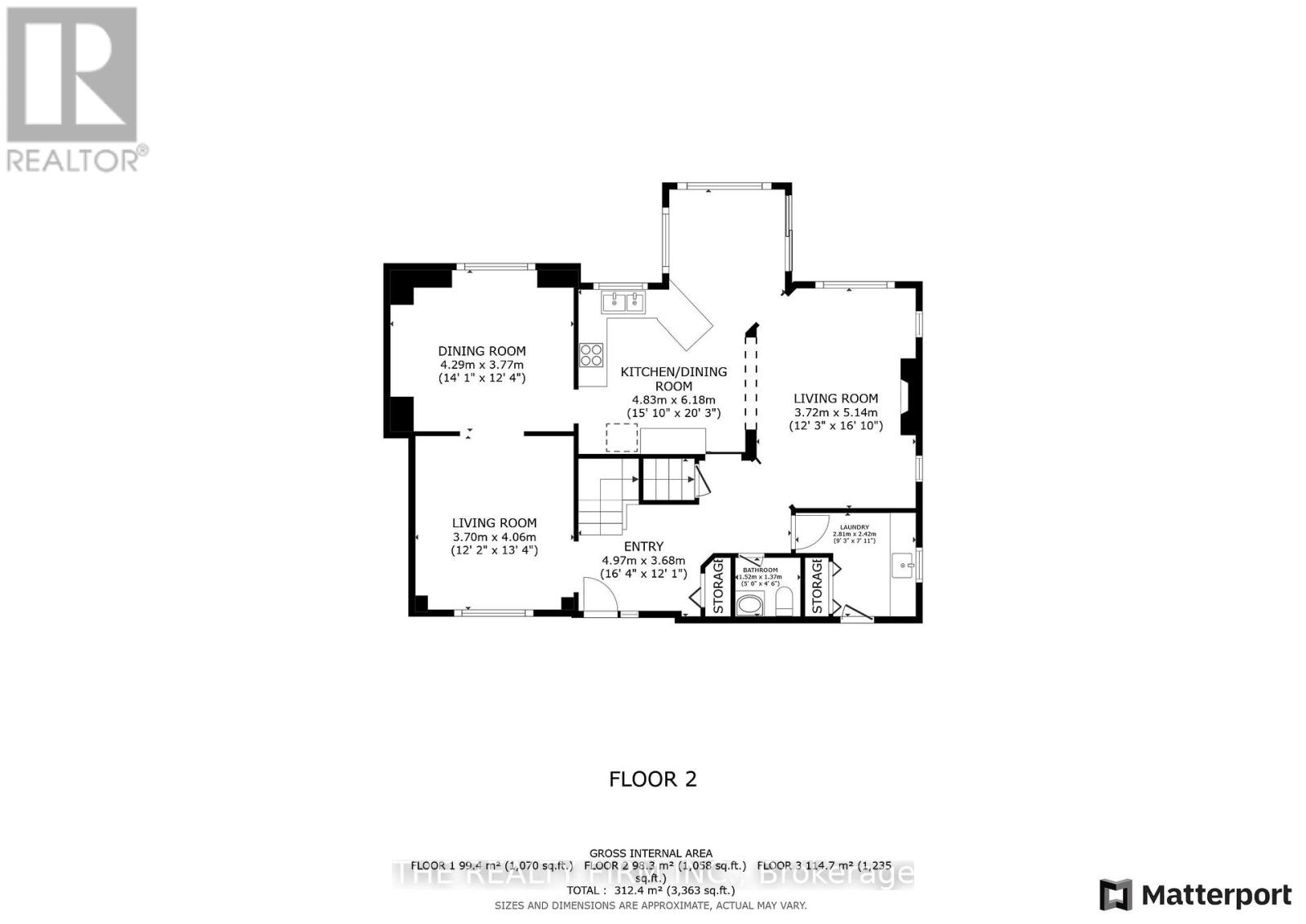
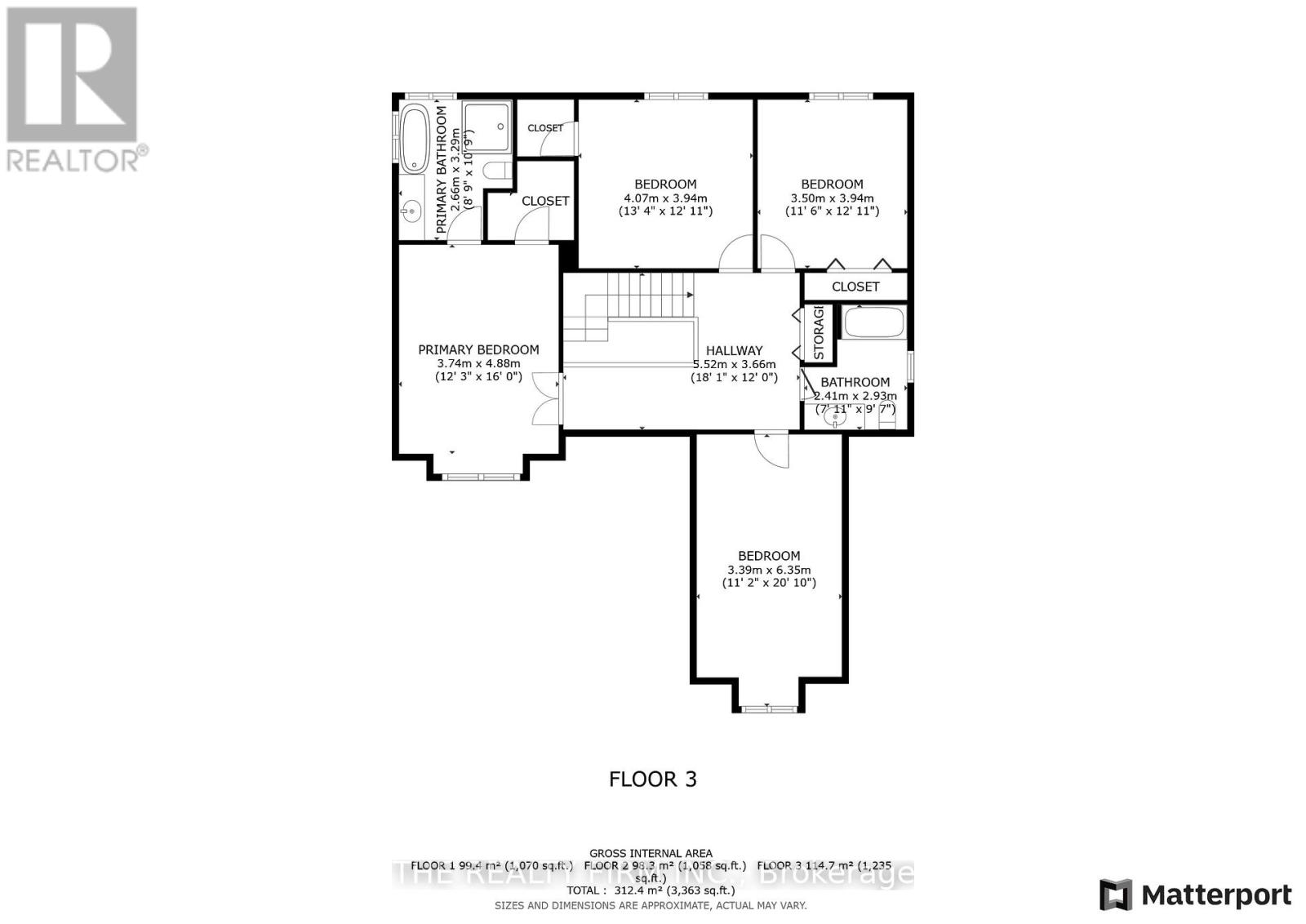
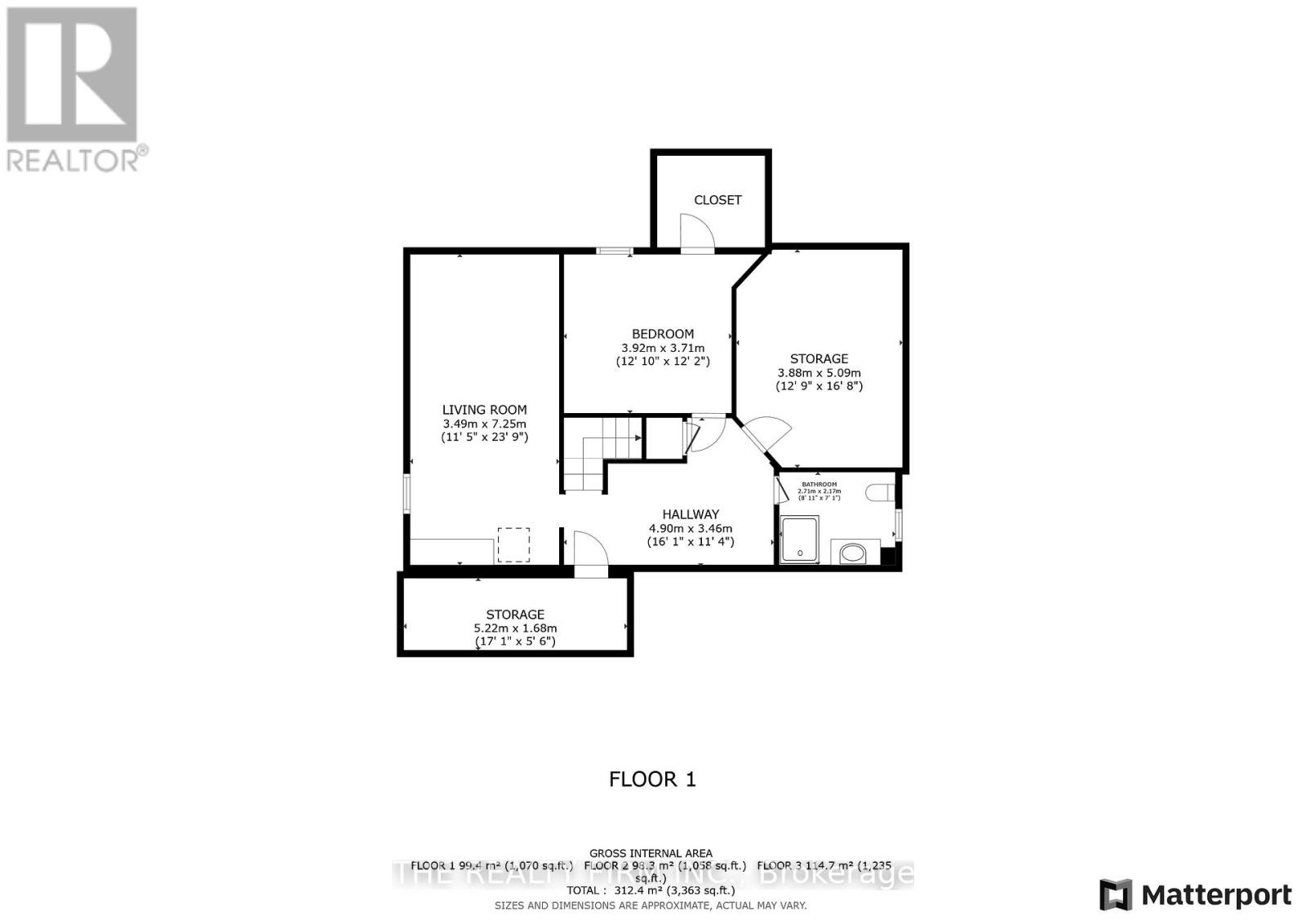
82 Masonville Crescent.
London North (north G), ON
$969,900
5 Bedrooms
3 + 1 Bathrooms
2000 SQ/FT
2 Stories
Located in the heart of one of London's most desirable North End neighbourhoods, this stunning two-storey home is perfectly positioned near top-rated schools, Masonville Mall, beautiful parks, and endless family-friendly amenities. With 4+1 bedrooms and 3.5 bathrooms, there's room for families of all sizes to grow and thrive. Over $225,000 in thoughtful, designer renovations since 2020 have transformed this home into a true showpiece. The main floor is designed for connection and comfort, with two traditional living areas, gas fireplace, and formal dining room ideal for hosting. The updated kitchen and modern bathrooms (including a luxurious ensuite) provide everyday elegance, while heated tile floors offer warmth and comfort underfoot.Upstairs features brand new carpet (2025) and bright, spacious bedrooms. The professionally finished basement adds a fifth bedroom, full bath, and versatile living space--perfect for guests, teens, or a home gym. Out back, your private fenced yard is a true sanctuary: a three-season blooming English garden, soothing water feature, Beachcomber 700 series hot tub, gas BBQ hookup, and entertaining deck. A full irrigation system keeps everything lush and low-maintenance. Other key features include smart features installed throughout the home, including lights, switches, and locks, a 200-amp electrical panel, custom blinds and lighting, and a double car garage. Welcome to 82 Masonville Crescent -- where exceptional design meets an unbeatable North London lifestyle. (id:57519)
Listing # : X12216450
City : London North (north G)
Property Taxes : $6,434 for 2024
Property Type : Single Family
Title : Freehold
Basement : N/A (Finished)
Lot Area : 61.5 x 115 FT
Heating/Cooling : Forced air Natural gas / Central air conditioning
Days on Market : 1 days
82 Masonville Crescent. London North (north G), ON
$969,900
photo_library More Photos
Located in the heart of one of London's most desirable North End neighbourhoods, this stunning two-storey home is perfectly positioned near top-rated schools, Masonville Mall, beautiful parks, and endless family-friendly amenities. With 4+1 bedrooms and 3.5 bathrooms, there's room for families of all sizes to grow and thrive. Over $225,000 in ...
Listed by The Realty Firm Inc.
For Sale Nearby
1 Bedroom Properties 2 Bedroom Properties 3 Bedroom Properties 4+ Bedroom Properties Homes for sale in St. Thomas Homes for sale in Ilderton Homes for sale in Komoka Homes for sale in Lucan Homes for sale in Mt. Brydges Homes for sale in Belmont For sale under $300,000 For sale under $400,000 For sale under $500,000 For sale under $600,000 For sale under $700,000
