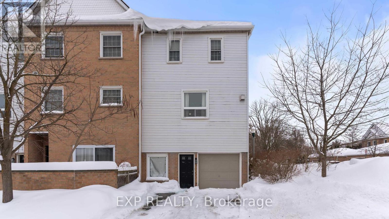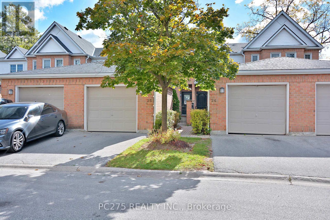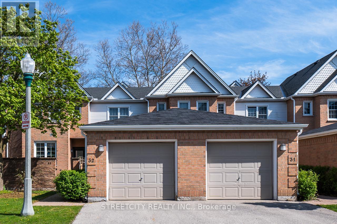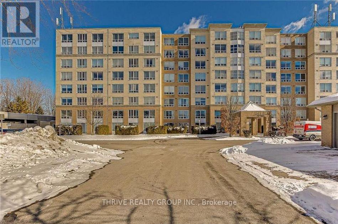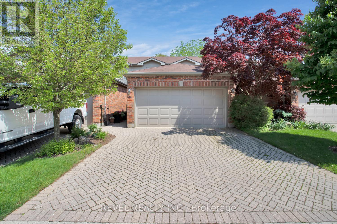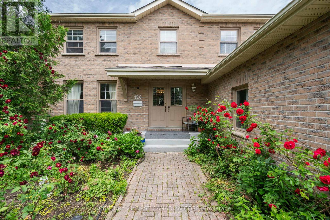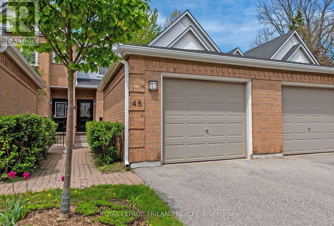

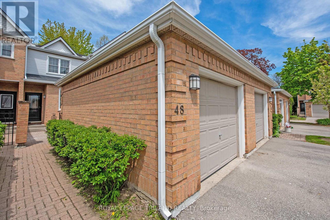

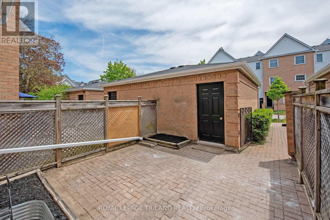
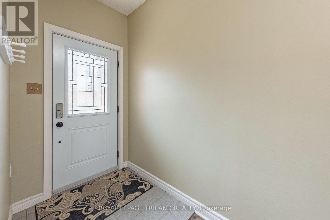

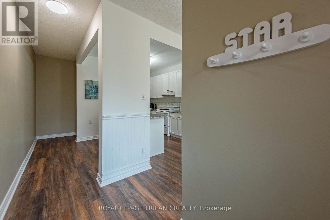
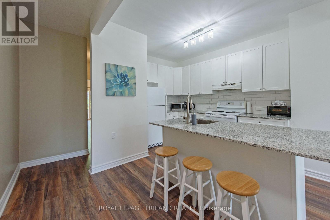
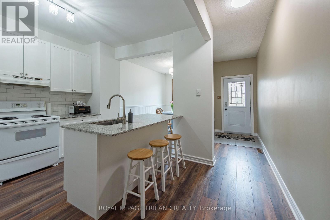
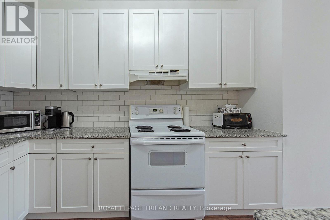
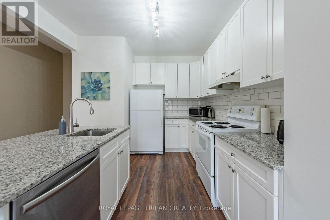
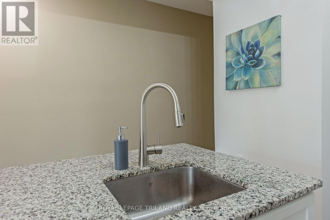
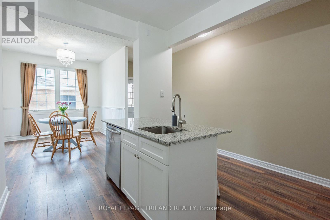
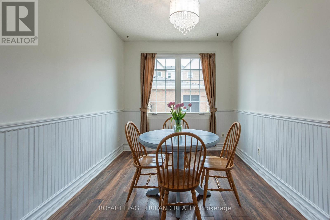
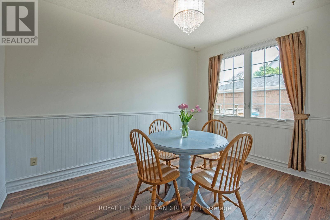
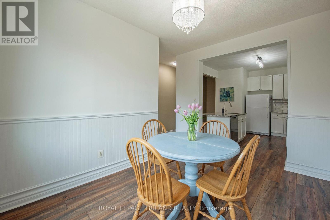
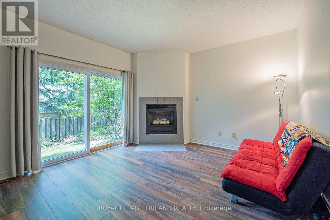
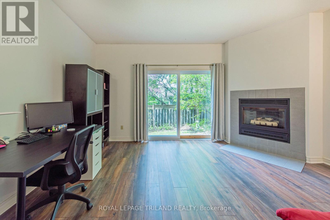
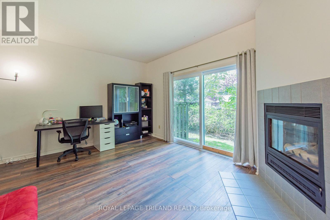
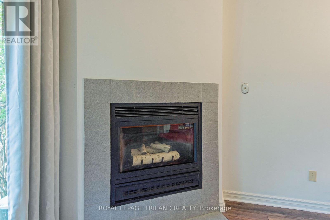
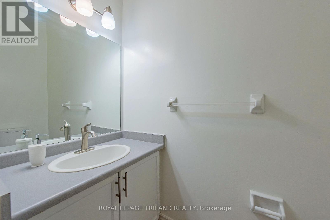
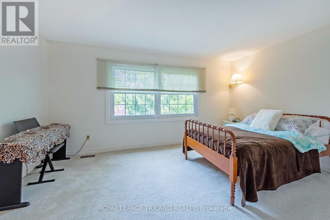
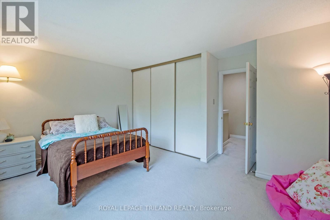
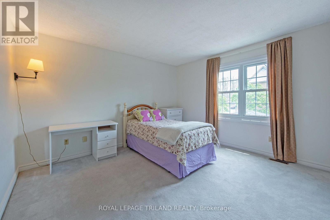
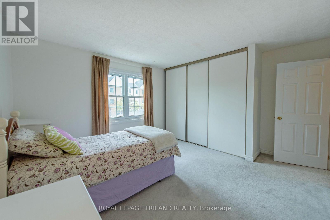
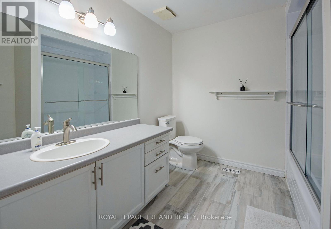
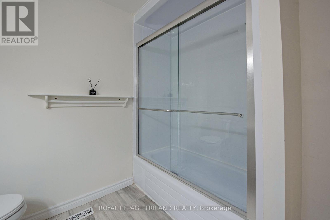
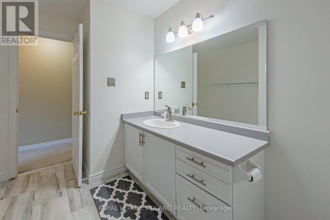
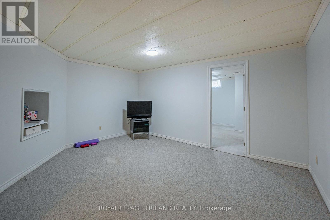
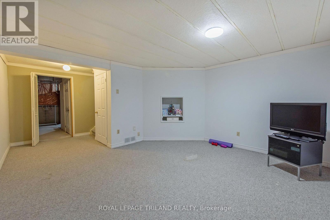
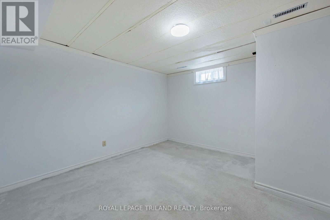
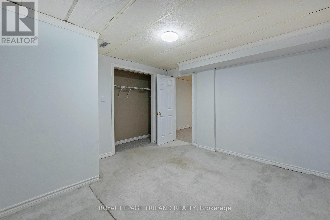

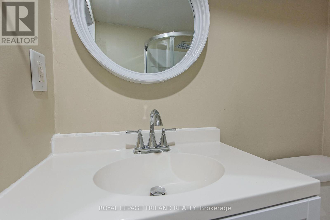

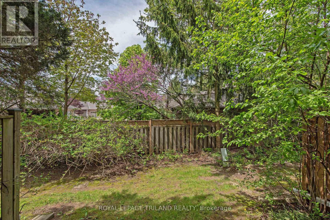
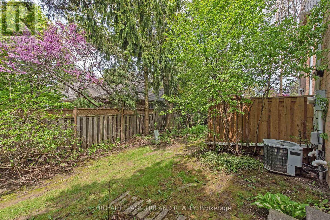
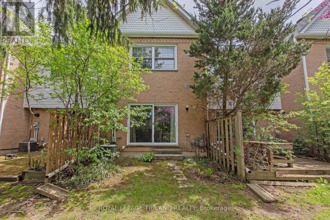
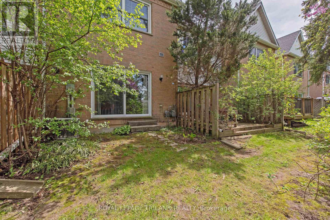
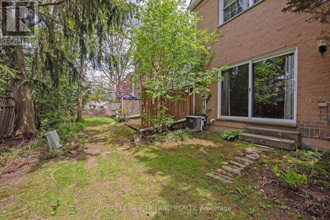
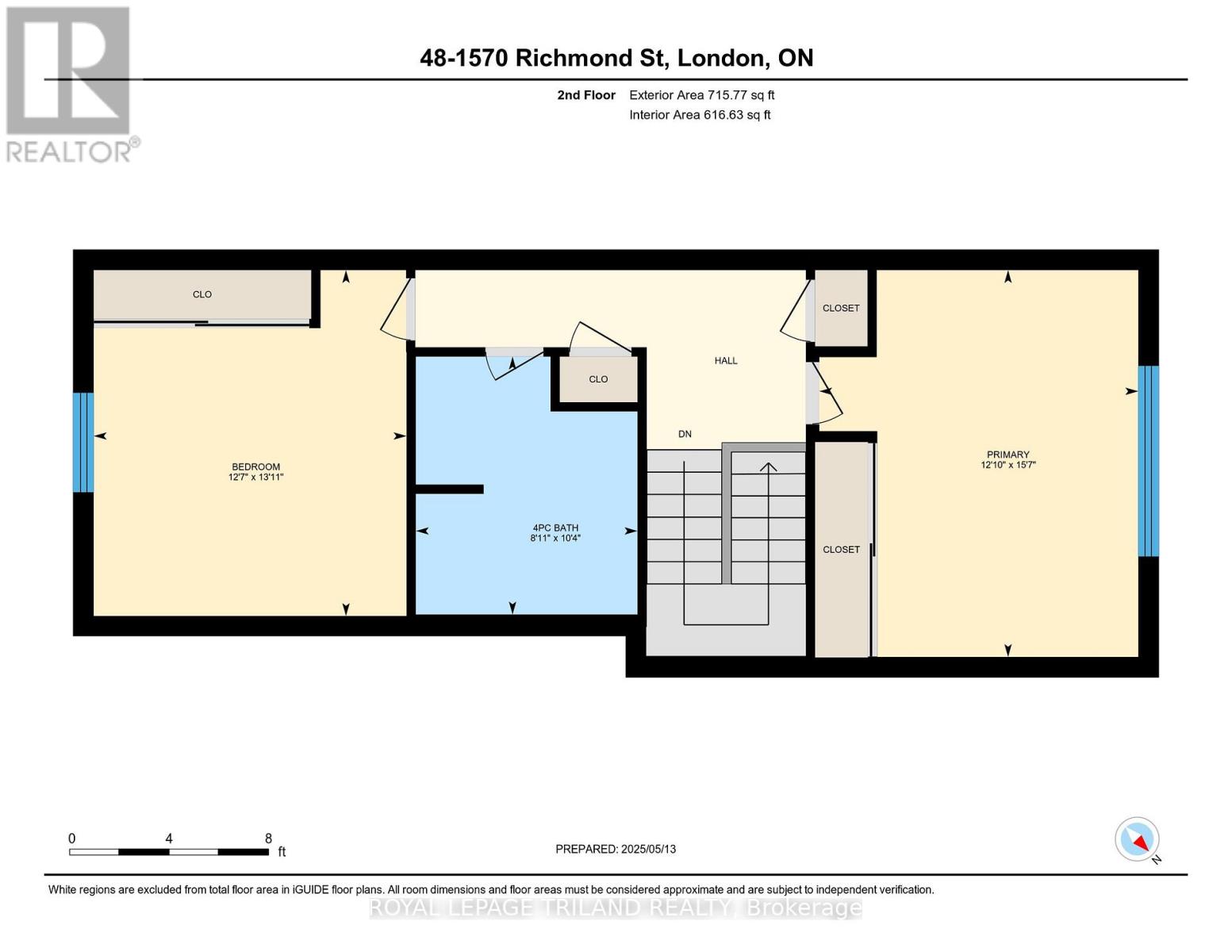
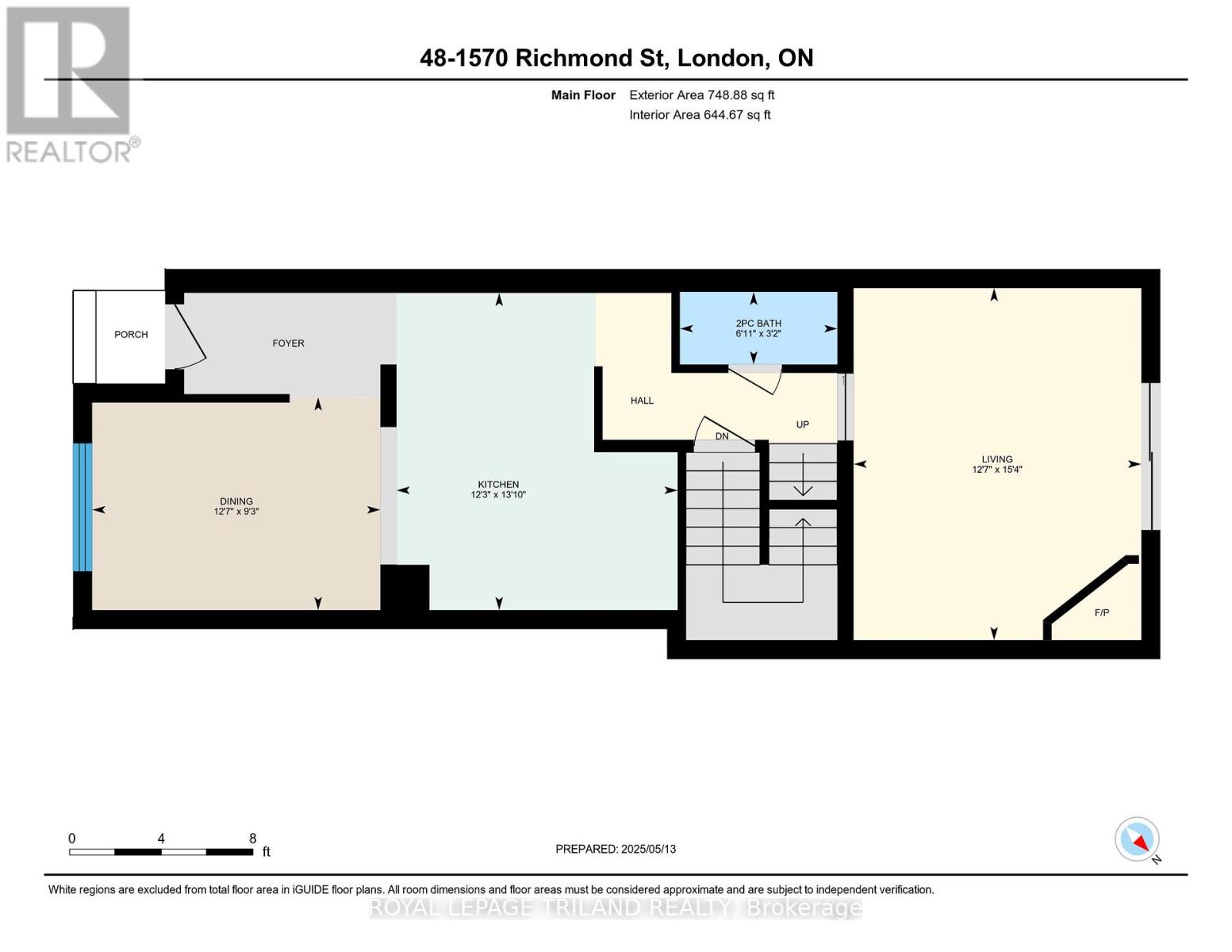
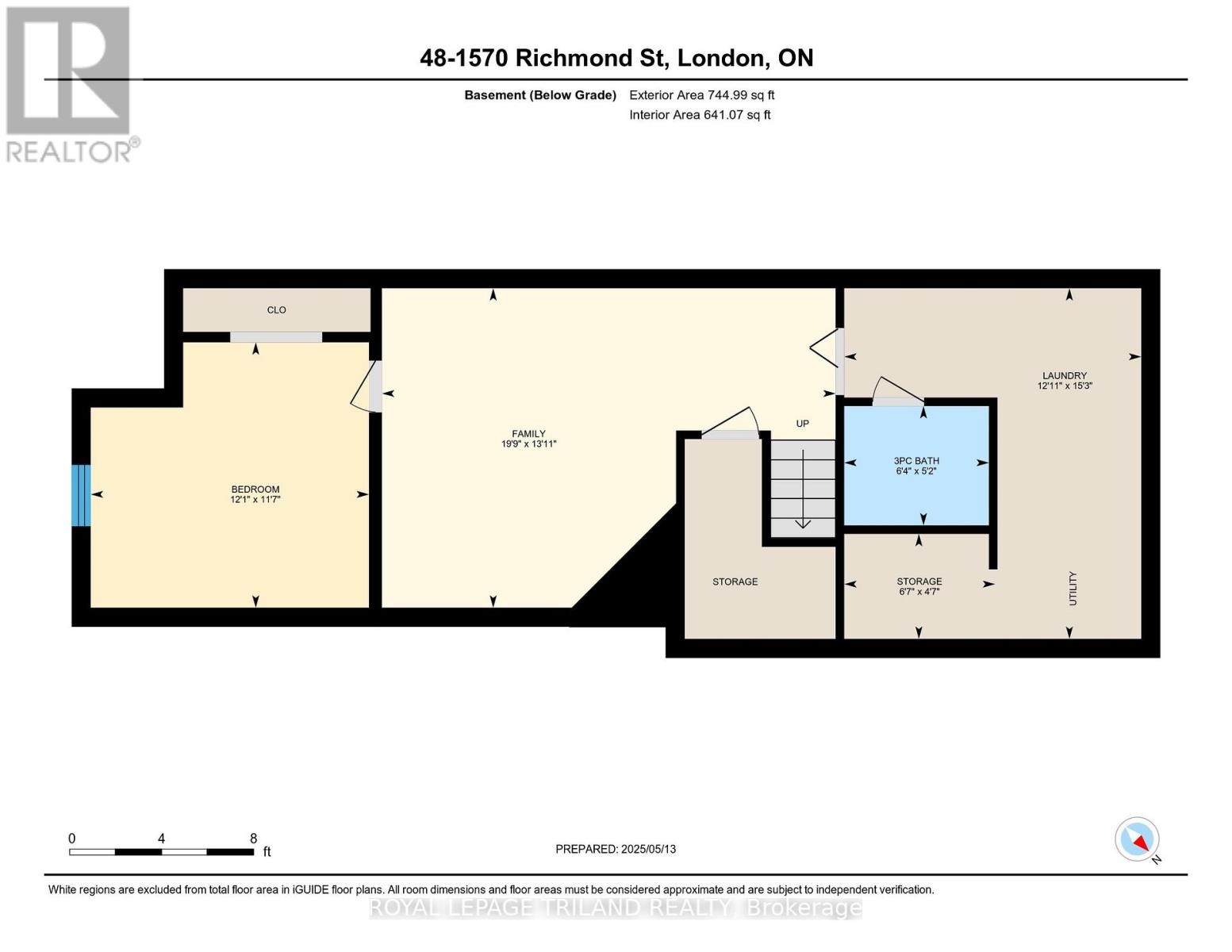
48 - 1570 Richmond Street.
London North (north G), ON
$510,000
3 Bedrooms
2 + 1 Bathrooms
1200 SQ/FT
2 Stories
Welcome to the Gables - where comfort, convenience, and style come together! Perfect for professionals, investors, or anyone seeking a prime student rental, this sought-after North London complex puts you close to it all. Just a short walk to Masonville Mall, Western University, restaurants, and so much more, you'll love the lifestyle that comes with this location. Inside, this spacious 2 + 1 bedroom home shines with a beautiful kitchen renovation (2020) featuring granite countertops, timeless subway tile back splash, soft close cabinetry, and full appliance package - perfect for cooking and entertaining. The main floor also offers a bright dining area, a flexible living space with a barn door (so that it can double as an additional bedroom or office) gas fireplace, a modern 2 piece bath, and updated laminate flooring throughout. Upstairs, you'll find two generously sized bedrooms, a large full bathroom, and ample closet space. The finished basement provides even more living space with an extra bedroom, cozy family room / common area, 3 piece bathroom, laundry area, and storage. Enjoy outdoor living with a private backyard, detached garage, and access to a lovely courtyard area - ideal for relaxing or hosting friends. Along with your own private parking spaces, the complex has lots of visitor parking as well. Whether you're investing or settling in, this home offers the space, location, and updates you've been looking for. Don't miss your chance to be part of this vibrant community! (id:57519)
Listing # : X12145854
City : London North (north G)
Approximate Age : 31-50 years
Property Taxes : $2,807 for 2024
Property Type : Single Family
Title : Condominium/Strata
Basement : Full (Finished)
Heating/Cooling : Forced air Natural gas / Central air conditioning
Condo fee : $440.83 Monthly
Condo fee includes : Common Area Maintenance, Insurance, Parking
Days on Market : 4 days
48 - 1570 Richmond Street. London North (north G), ON
$510,000
photo_library More Photos
Welcome to the Gables - where comfort, convenience, and style come together! Perfect for professionals, investors, or anyone seeking a prime student rental, this sought-after North London complex puts you close to it all. Just a short walk to Masonville Mall, Western University, restaurants, and so much more, you'll love the lifestyle that comes ...
Listed by Royal Lepage Triland Realty
For Sale Nearby
1 Bedroom Properties 2 Bedroom Properties 3 Bedroom Properties 4+ Bedroom Properties Homes for sale in St. Thomas Homes for sale in Ilderton Homes for sale in Komoka Homes for sale in Lucan Homes for sale in Mt. Brydges Homes for sale in Belmont For sale under $300,000 For sale under $400,000 For sale under $500,000 For sale under $600,000 For sale under $700,000
