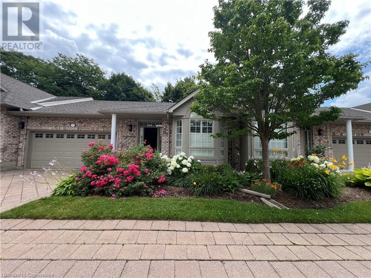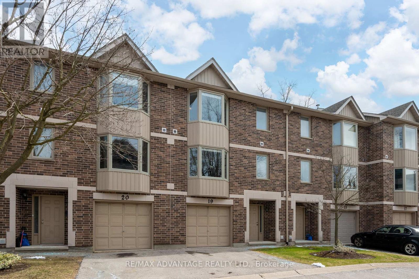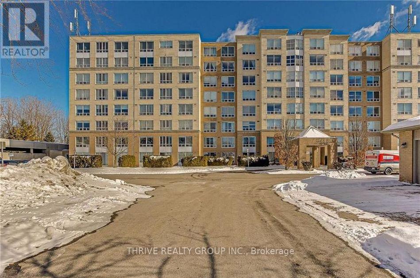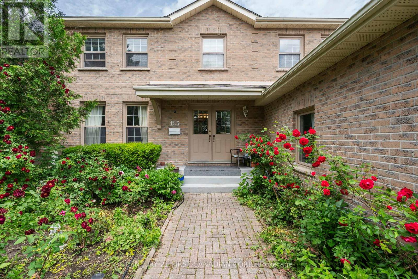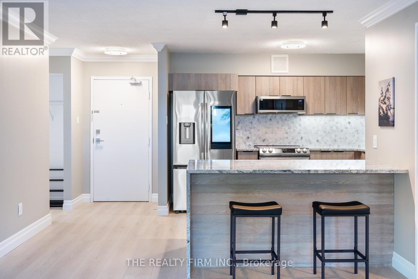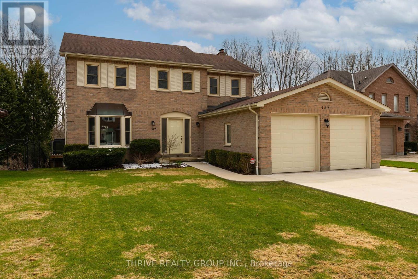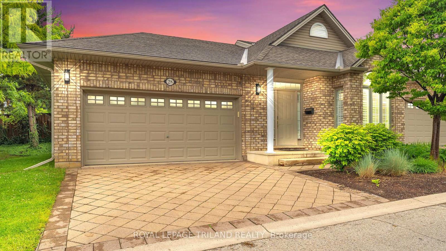

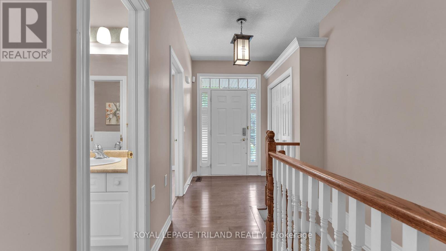
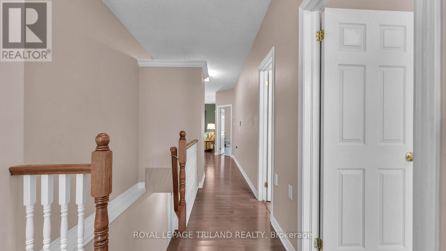
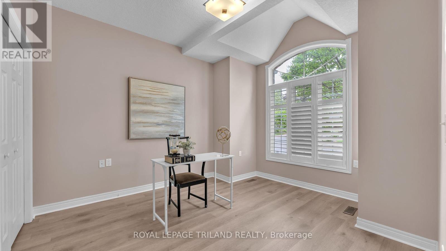
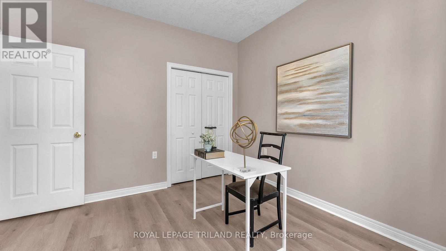
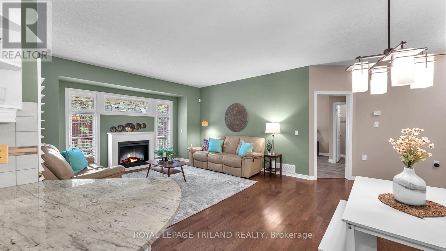
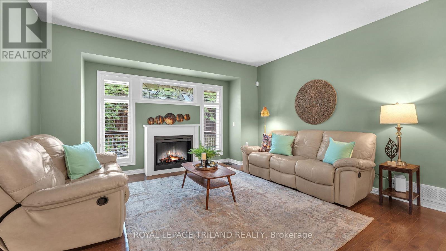
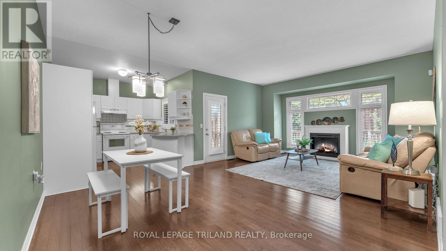
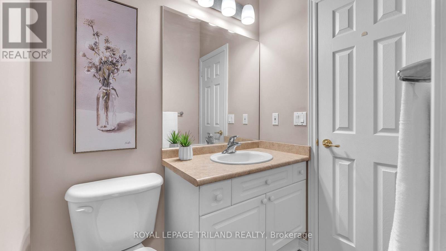
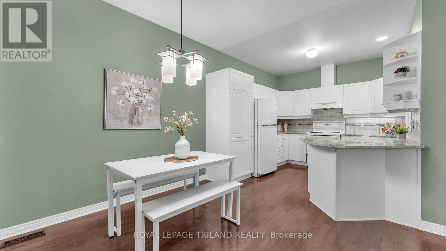
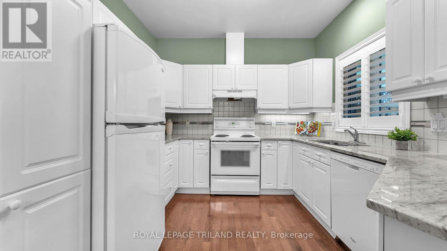
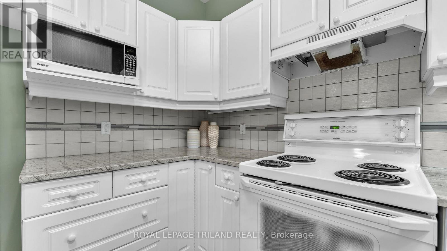



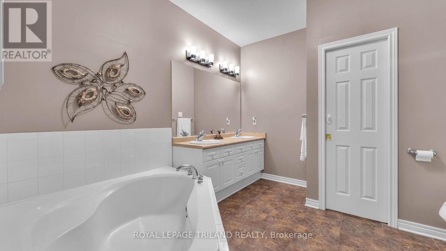
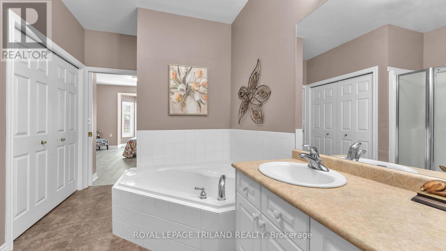
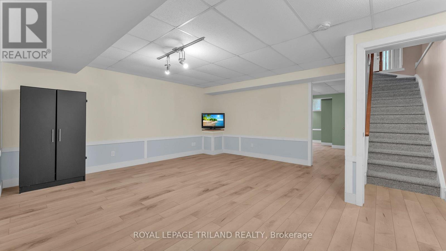

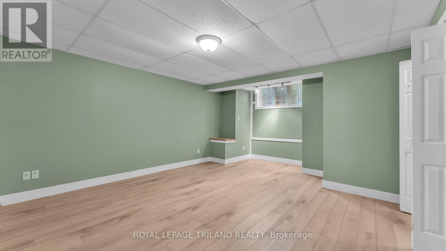
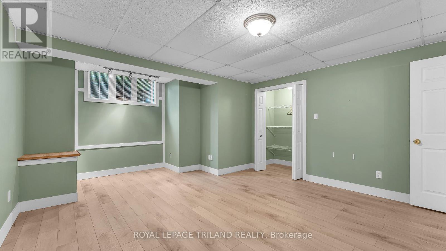
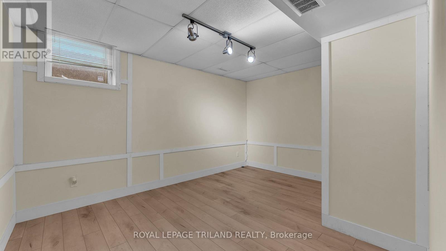
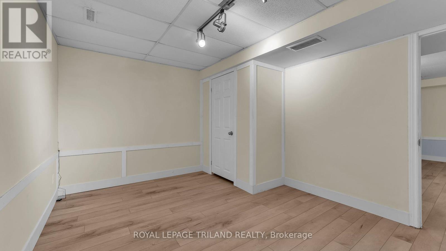
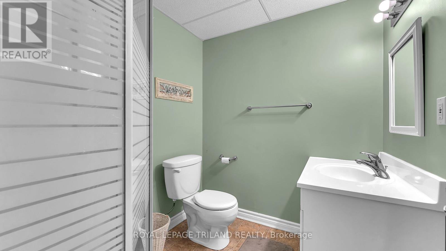
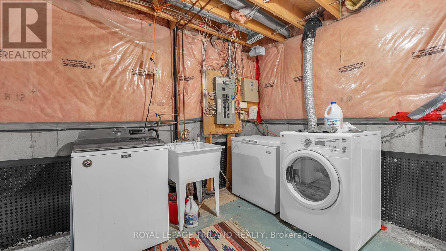
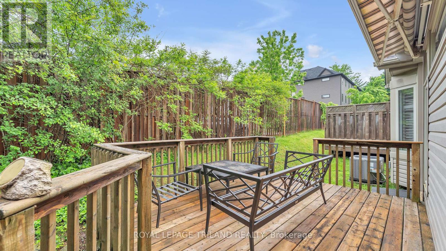
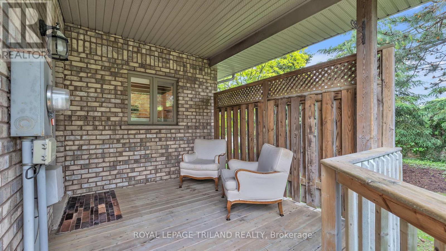
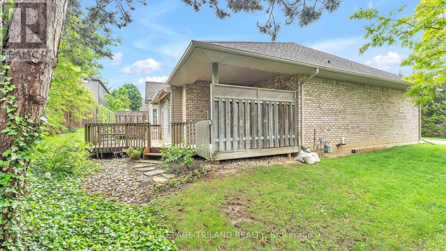
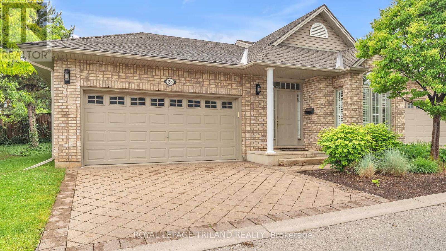


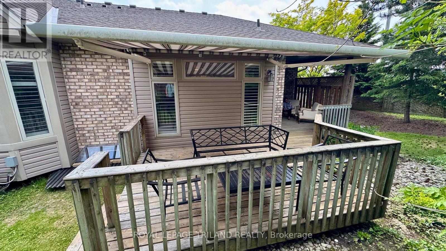

28 - 1574 Richmond Street.
London North (north G), ON
$739,900
4 Bedrooms
2 + 1 Bathrooms
1400 SQ/FT
1 Stories
Welcome to 1574 Richmond Unit 28 - Your North London Haven Awaits! This stunning bungalow-style condominium townhome offers the perfect blend of convenience and comfort in one of North London's most sought-after locations! Nestled between Western University and Masonville Mall, this gorgeous end unit will make you feel like you've finally arrived at Home Sweet Home. The main floor features a bright and open Great Room with new flooring that flows seamlessly into a stylish white kitchen with granite countertops - perfect for family gatherings and entertaining! The spacious 5-piece ensuite boasts a separate walk-in shower & tub, while two comfortable bedrooms upstairs provide peaceful retreats. Head downstairs to discover the excellent lower level featuring a huge open span Family Room, 3-piece bath, and 2 bedrooms - including a very large bedroom or hobby room - perfect for guests, a home office, or your creative pursuits! Outdoor Living at its Finest! As an end unit, you'll enjoy extra space and privacy with a wrap-around deck featuring a power awning that overlooks your very mature private garden area. Parking Paradise! This home offers the rare combination of a 2-car garage PLUS a 2-car driveway - no more parking worries! Located in a fantastic condo complex with friendly neighbours, you're just minutes from Western University, University Hospital, Masonville Mall, and major commuter routes. Maintenance fee includes landscaping, snow removal, roof, windows, and doors. This is move-in condition convenience in a prime location - a rare combination in this market! This one won't last long - act fast before it's gone! (id:57519)
Listing # : X12203828
City : London North (north G)
Approximate Age : 16-30 years
Property Taxes : $4,688 for 2024
Property Type : Single Family
Style : Bungalow Row / Townhouse
Title : Condominium/Strata
Basement : Full (Finished)
Heating/Cooling : Forced air Natural gas / Central air conditioning
Condo fee : $642.43 Monthly
Condo fee includes : Insurance, Parking, Common Area Maintenance
Days on Market : 7 days
28 - 1574 Richmond Street. London North (north G), ON
$739,900
photo_library More Photos
Welcome to 1574 Richmond Unit 28 - Your North London Haven Awaits! This stunning bungalow-style condominium townhome offers the perfect blend of convenience and comfort in one of North London's most sought-after locations! Nestled between Western University and Masonville Mall, this gorgeous end unit will make you feel like you've finally arrived ...
Listed by Royal Lepage Triland Realty
For Sale Nearby
1 Bedroom Properties 2 Bedroom Properties 3 Bedroom Properties 4+ Bedroom Properties Homes for sale in St. Thomas Homes for sale in Ilderton Homes for sale in Komoka Homes for sale in Lucan Homes for sale in Mt. Brydges Homes for sale in Belmont For sale under $300,000 For sale under $400,000 For sale under $500,000 For sale under $600,000 For sale under $700,000


