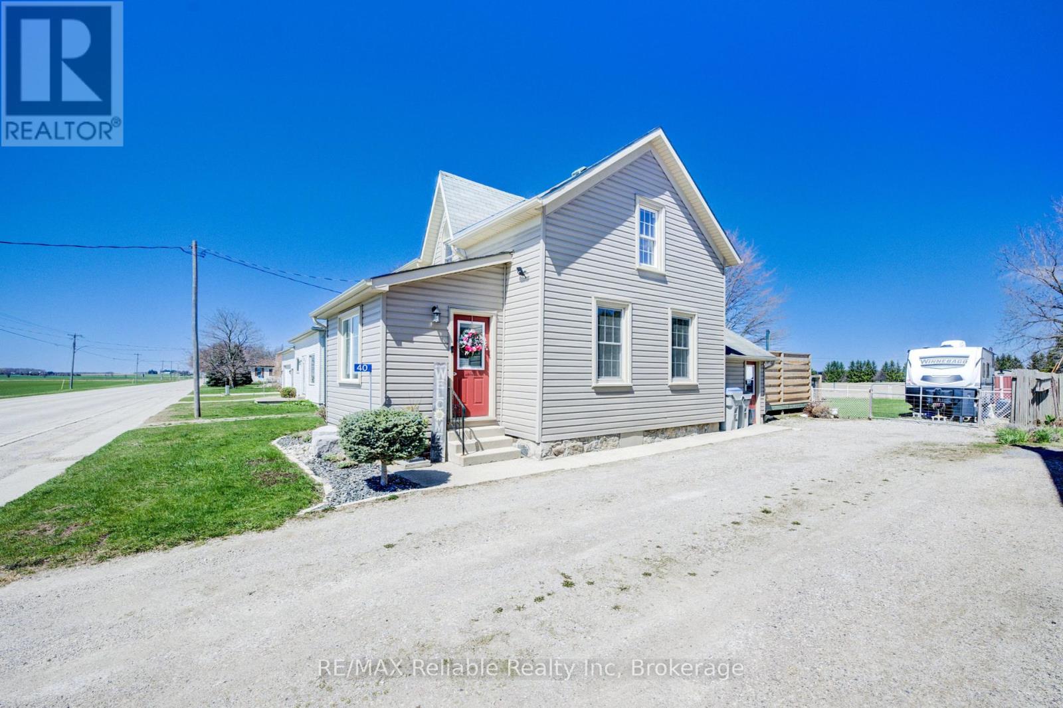














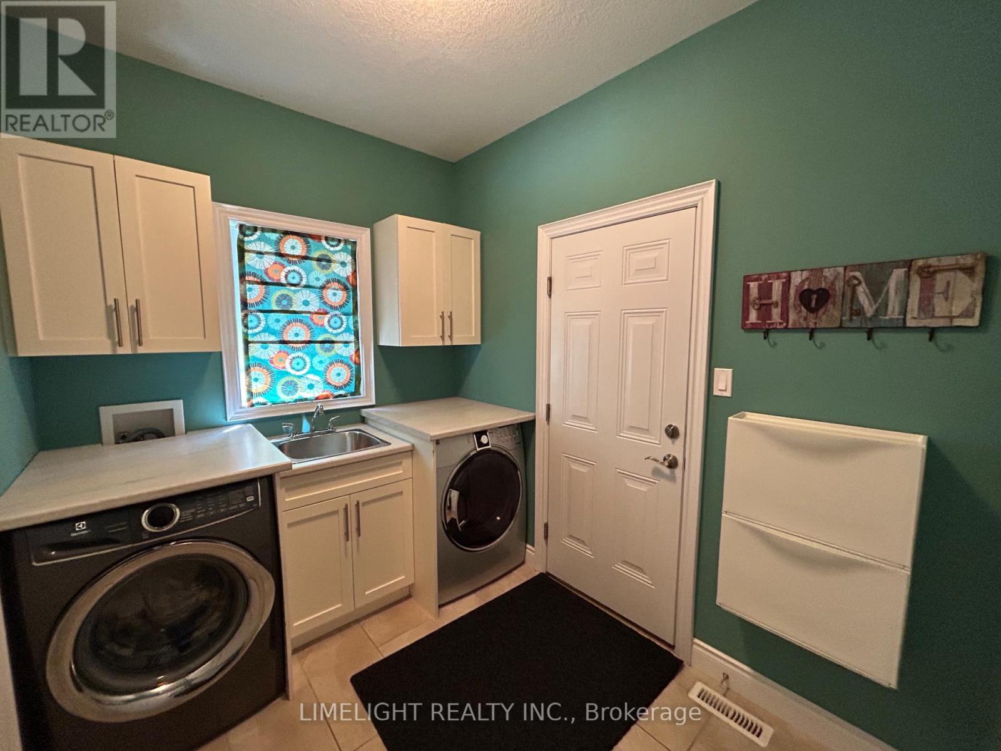


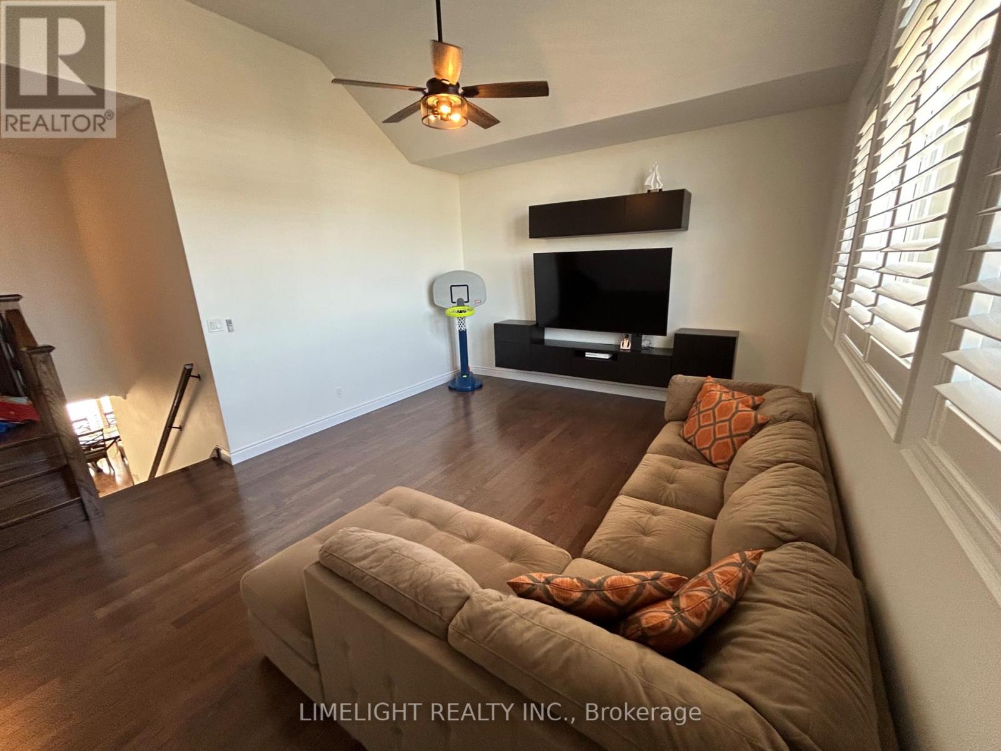

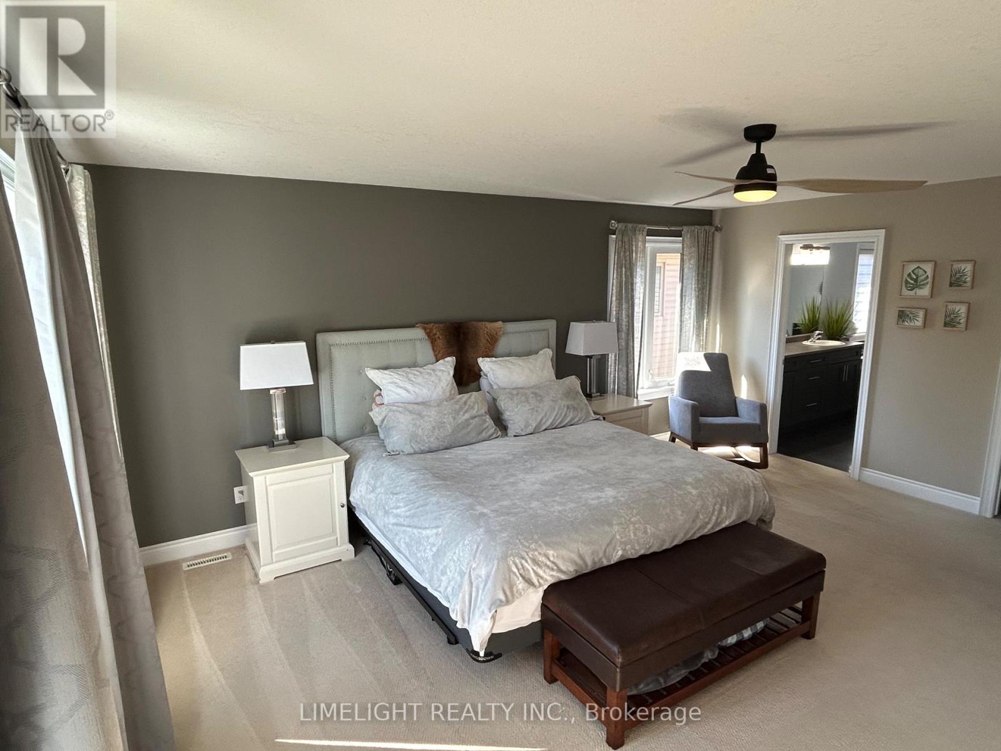









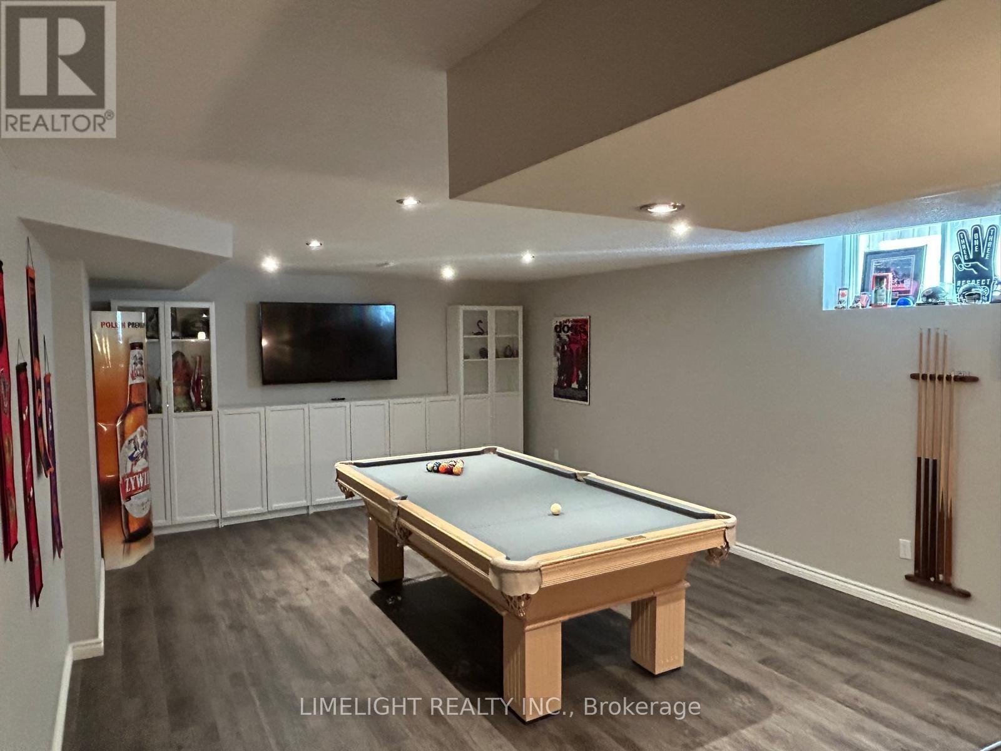


















1896 Jubilee Drive.
London North (north E), ON
$899,999
4 Bedrooms
3 + 1 Bathrooms
2000 SQ/FT
2 Stories
Welcome to this beautifully appointed home in the desirable Hyde Park Woods community, offering over 3,000 sq. ft. of thoughtfully designed living space. Perfect for families and entertainers alike, this property features an open-concept main floor with hardwood flooring throughout. The spacious kitchen is a chefs dream, featuring granite countertops, stainless steel appliances, and a large central island perfect for meal prep, casual dining, and entertaining. It flows seamlessly into the large dining area that can sit up to 10 people comfortably, creating an inviting atmosphere for gatherings. Conveniently located main-floor laundry with added pantry storage located just off the double garage. Upstairs, you'll find three generously sized bedrooms, including the extra large primary master bedroom with a 5 piece en-suite, an additional full bathroom, and a large bonus family room ideal for a play area, media space, or a future conversion into additional bedrooms. The fully finished lower level expands your entertaining options and multifamily living space with a wet bar, large living room, and a full bathroom with heated floors and spacious glass shower. A versatile additional bedroom or office space is perfect for guests or remote work. Step outside to your one of kind private backyard oasis featuring custom landscaping, a hot tub, and an expansive retaining wall that adds both character and seclusion. This fully fenced, pool sized backyard is perfect for entertaining, with ample space for the kids to play. This home truly has it all space, style, and comfort in one of the most convenient neighborhoods. Don't miss your opportunity to make it yours! (id:57519)
Listing # : X12143615
City : London North (north E)
Approximate Age : 6-15 years
Property Taxes : $5,930 for 2025
Property Type : Single Family
Title : Freehold
Basement : N/A (Finished)
Lot Area : 40.1 x 115.3 FT
Heating/Cooling : Forced air Natural gas / Central air conditioning
Days on Market : 1 days
1896 Jubilee Drive. London North (north E), ON
$899,999
photo_library More Photos
Welcome to this beautifully appointed home in the desirable Hyde Park Woods community, offering over 3,000 sq. ft. of thoughtfully designed living space. Perfect for families and entertainers alike, this property features an open-concept main floor with hardwood flooring throughout. The spacious kitchen is a chefs dream, featuring granite ...
Listed by Limelight Realty Inc.
For Sale Nearby
1 Bedroom Properties 2 Bedroom Properties 3 Bedroom Properties 4+ Bedroom Properties Homes for sale in St. Thomas Homes for sale in Ilderton Homes for sale in Komoka Homes for sale in Lucan Homes for sale in Mt. Brydges Homes for sale in Belmont For sale under $300,000 For sale under $400,000 For sale under $500,000 For sale under $600,000 For sale under $700,000






