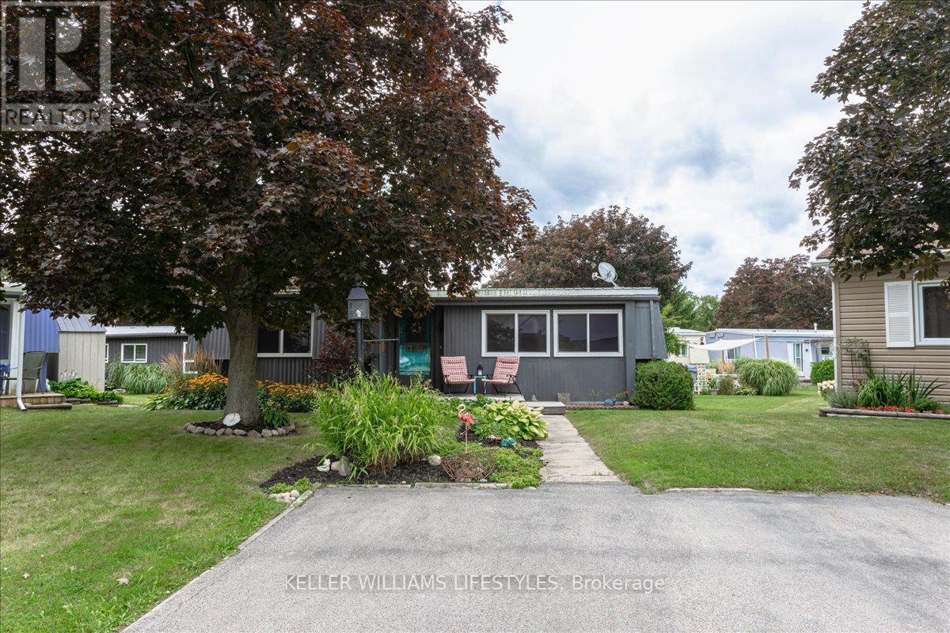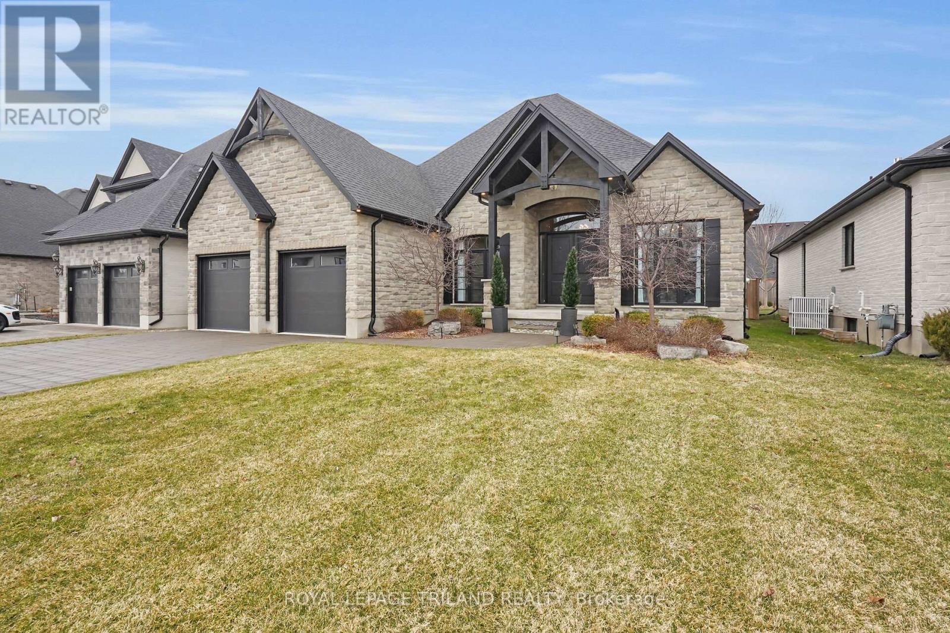






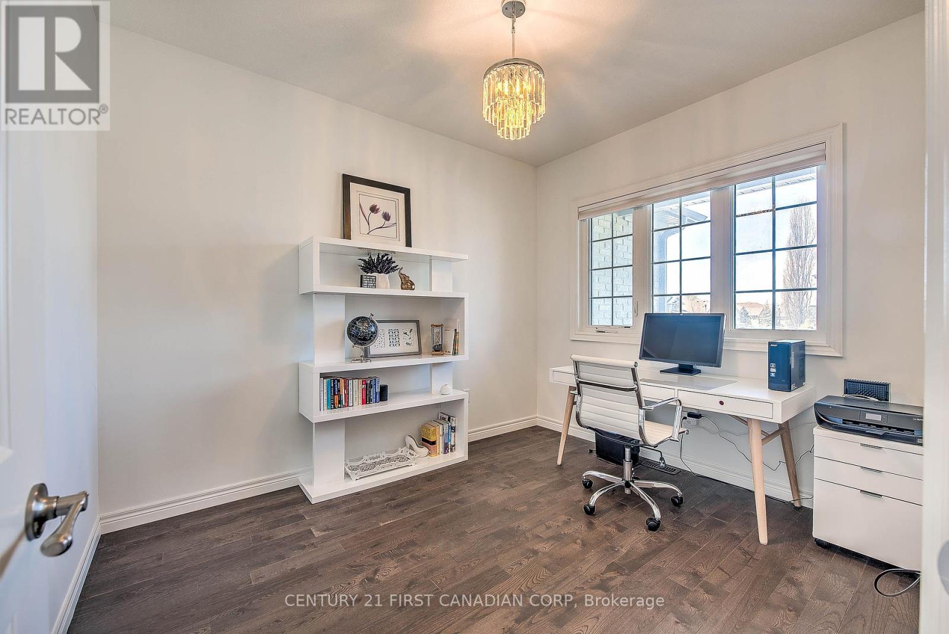



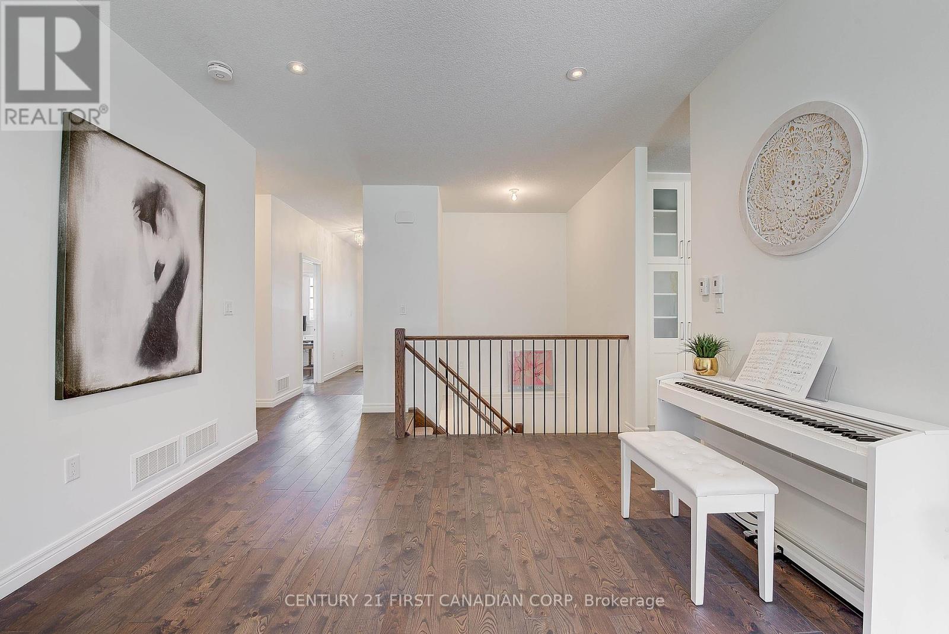


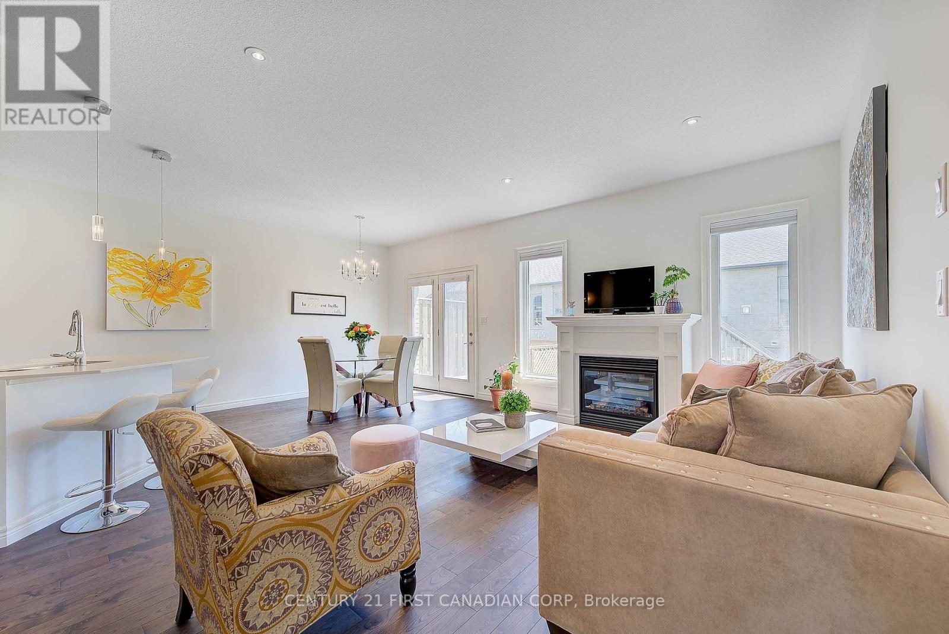













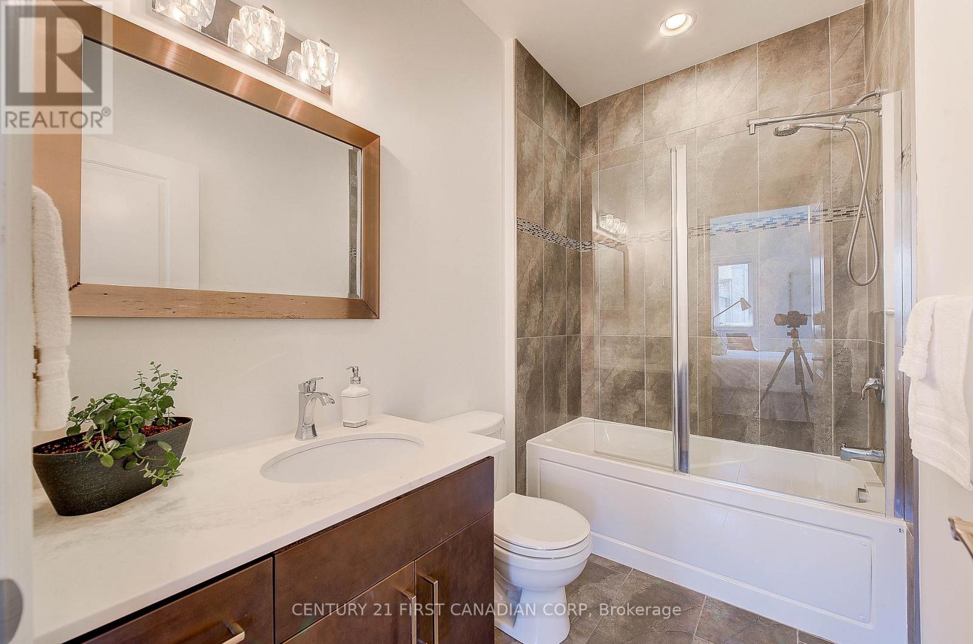







1680 Bayswater Crescent.
London North (north E), ON
$594,900
2 Bedrooms
2 Bathrooms
1200 SQ/FT
1 Stories
Welcome to this beautifully maintained bungalow-style townhome condo, ideally situated in a quiet and sought-after enclave near Gainsborough and Coronation in North London. Built in 2014, this stylish and move-in ready home offers the perfect blend of comfort, convenience, and modern living. Step into the bright, open-concept main floor, where a spacious great room with gleaming hardwood floors, large windows, and a cozy natural gas fireplace sets the tone for relaxed living. The dedicated dining area flows seamlessly to a private back deck, perfect for entertaining or enjoying quiet mornings outdoors. The open-concept kitchen features stainless steel appliances, a tile floor, ample cupboard space, and a breakfast bar ideal for casual meals or entertaining guests.This home offers two generous bedrooms, including a primary suite complete with a four-piece ensuite and a walk-in closet. A second full bathroom and a main-floor laundry room add to the convenience, with direct access to the attached two-car garage. The private driveway accommodates parking for up to two vehicles, an added bonus rarely found in condo living. Monthly condo fees include snow removal right up to your front door, landscaping, and maintenance of all common areas, offering true low-maintenance living. Enjoy a premium location just minutes from Masonville Mall, Hyde Park shopping district, University Hospital, and Western University. You'll also find grocery stores, restaurants, parks, fitness centers, and excellent schools all nearby, making this a perfect spot for professionals, downsizers, or small families. (id:57519)
Listing # : X12121064
City : London North (north E)
Property Taxes : $4,578 for 2024
Property Type : Single Family
Style : Bungalow Row / Townhouse
Title : Condominium/Strata
Basement : Full (Unfinished)
Heating/Cooling : Forced air Natural gas / Central air conditioning
Condo fee : $360.00 Monthly
Condo fee includes : Parking
Days on Market : 1 days
1680 Bayswater Crescent. London North (north E), ON
$594,900
photo_library More Photos
Welcome to this beautifully maintained bungalow-style townhome condo, ideally situated in a quiet and sought-after enclave near Gainsborough and Coronation in North London. Built in 2014, this stylish and move-in ready home offers the perfect blend of comfort, convenience, and modern living. Step into the bright, open-concept main floor, where a ...
Listed by Century 21 First Canadian Corp
Sold Prices in the Last 6 Months
For Sale Nearby
1 Bedroom Properties 2 Bedroom Properties 3 Bedroom Properties 4+ Bedroom Properties Homes for sale in St. Thomas Homes for sale in Ilderton Homes for sale in Komoka Homes for sale in Lucan Homes for sale in Mt. Brydges Homes for sale in Belmont For sale under $300,000 For sale under $400,000 For sale under $500,000 For sale under $600,000 For sale under $700,000


