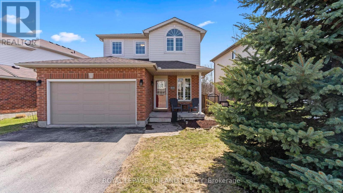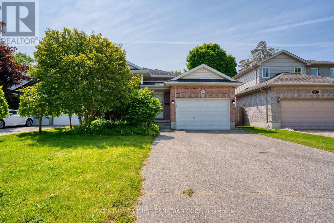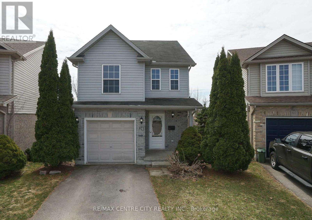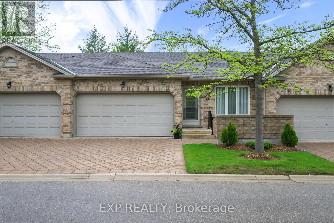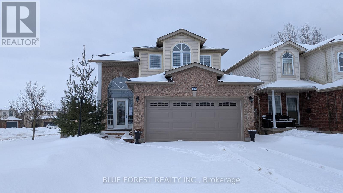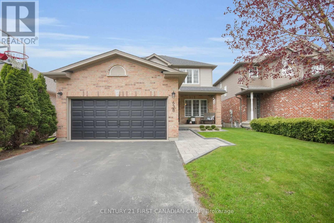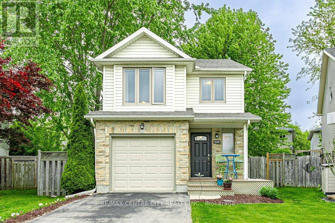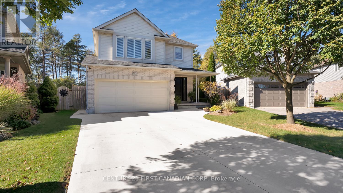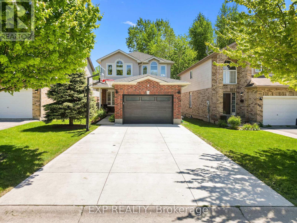

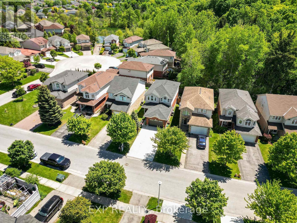
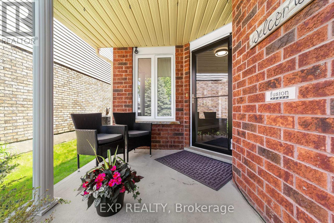
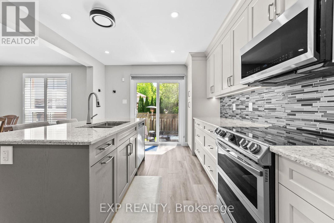
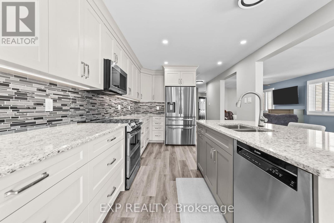
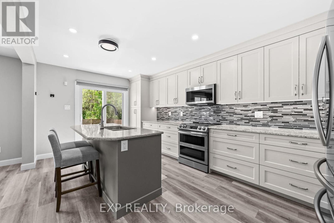
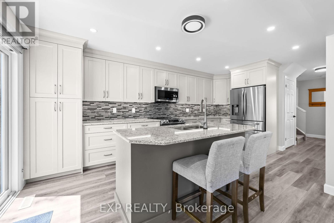
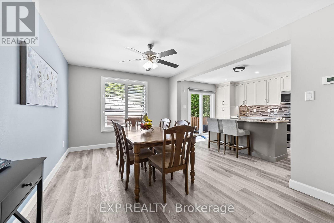
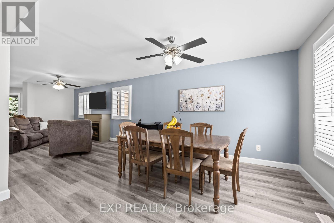
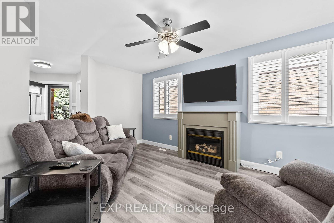
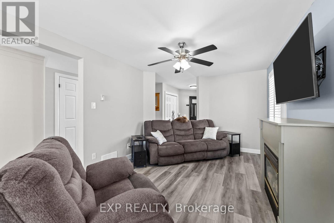
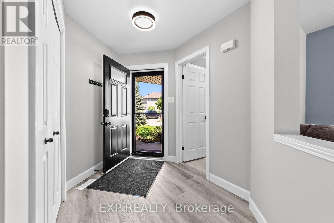
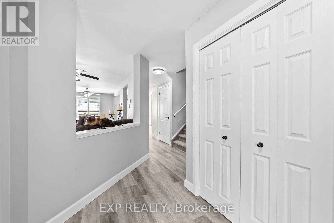
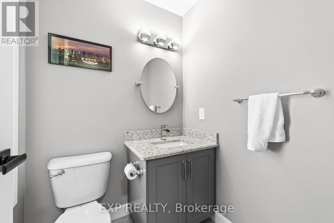
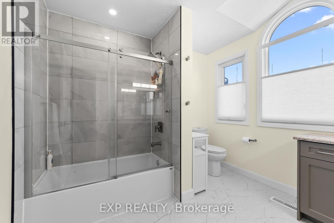
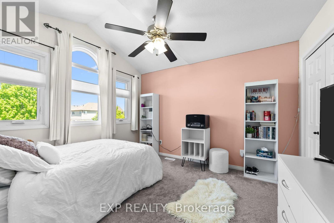
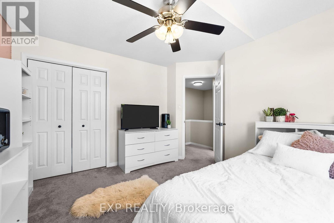
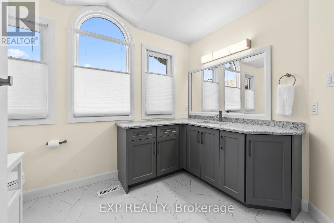
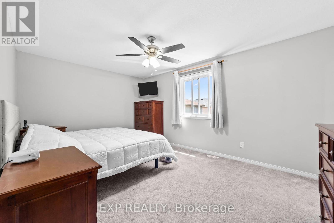
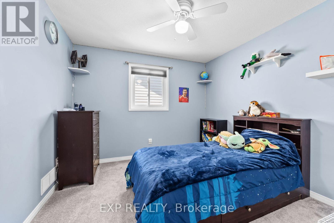
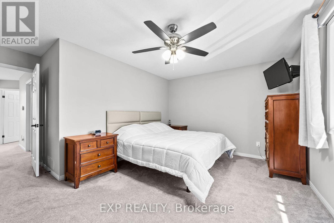
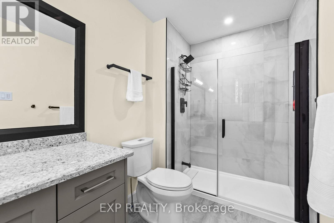
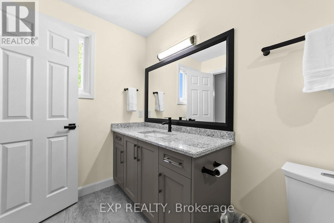
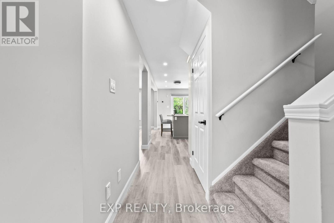
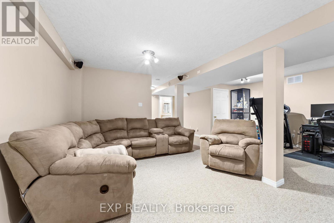
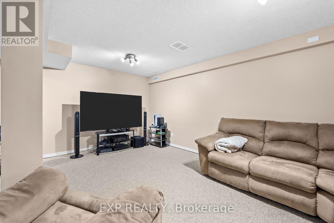
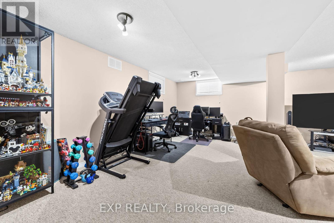
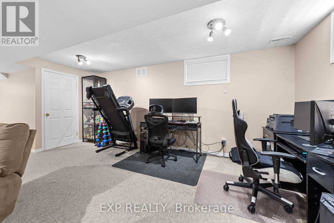
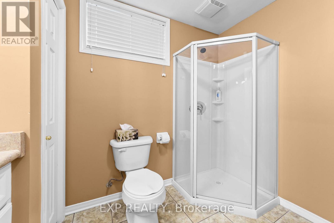
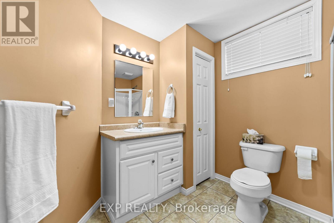
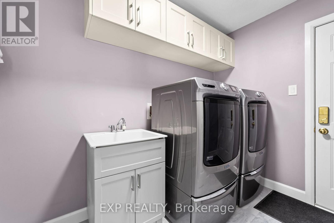
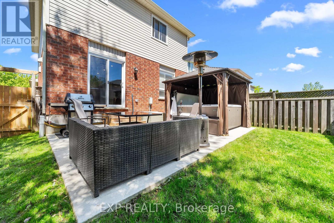
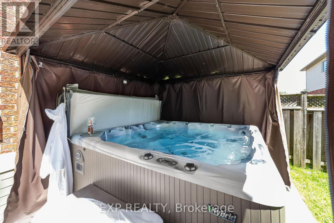
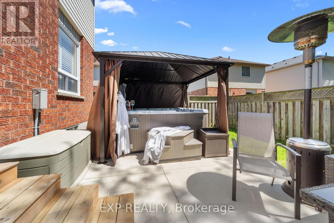
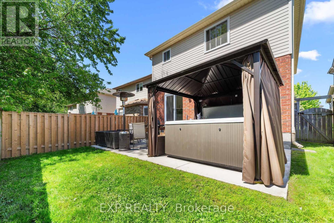
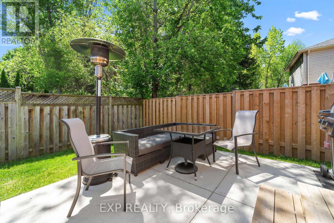
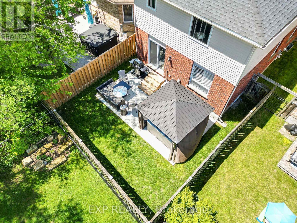
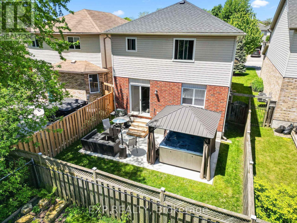
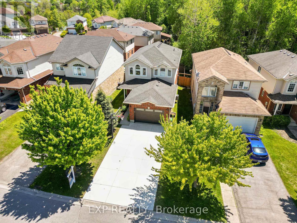
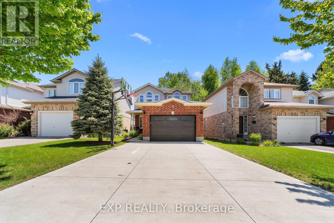
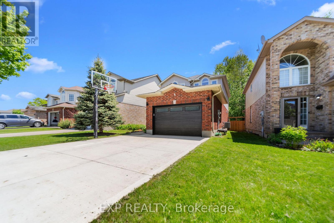
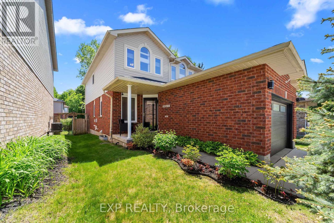
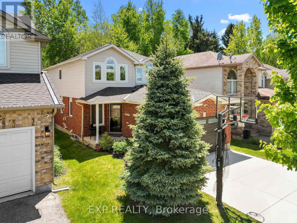
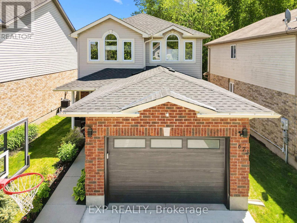
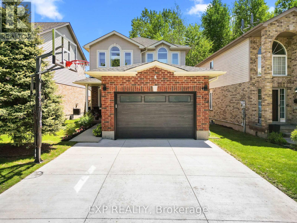
673 Sprucewood Drive.
London North (north C), ON
$774,900
3 Bedrooms
3 + 1 Bathrooms
1500 SQ/FT
2 Stories
Welcome to 673 Sprucewood Drive, a beautifully updated home tucked away in the heart of North Londons highly sought-after Stoney Creek neighbourhood. This 3-bedroom, 3.5-bathroom property backs partially onto Northdale Woods, offering peaceful views and access to nature just steps from your backyard. Inside, the home has been extensively renovated with over $200,000 in upgrades, including a stunning main floor transformation that opened up the space and added a custom kitchen with quartz countertops, ceiling-height cabinetry, pot drawers, a pantry, and a stylish island perfect for entertaining. Upstairs, you'll find three spacious bedrooms and two renovated bathrooms, including a dreamy primary suite with a walk-in closet and modern ensuite. The fully finished basement adds extra living space with a rec room, office area, and a full bathroom. Outside, enjoy a fully fenced yard, concrete patio, gazebo, hot tub, and the perfect mix of privacy and greenery. Major updates include a 50-year roof (2021), new windows and doors (2021), furnace, A/C, and hot water tank (all owned, 2021), bathroom renovations (2024), and professional drainage enhancements (2024). Located minutes from parks, top-rated schools, walking trails, Tim Hortons, Masonville Mall, and more this is a rare opportunity to own a move-in-ready home in a vibrant and connected community. Come experience where comfort meets convenience! (id:57519)
Listing # : X12177876
City : London North (north C)
Approximate Age : 16-30 years
Property Taxes : $4,531 for 2024
Property Type : Single Family
Title : Freehold
Basement : Full (Finished)
Lot Area : 35.1 x 99.9 FT | under 1/2 acre
Heating/Cooling : Forced air Natural gas / Central air conditioning
Days on Market : 17 days
673 Sprucewood Drive. London North (north C), ON
$774,900
photo_library More Photos
Welcome to 673 Sprucewood Drive, a beautifully updated home tucked away in the heart of North Londons highly sought-after Stoney Creek neighbourhood. This 3-bedroom, 3.5-bathroom property backs partially onto Northdale Woods, offering peaceful views and access to nature just steps from your backyard. Inside, the home has been extensively renovated ...
Listed by Exp Realty
For Sale Nearby
1 Bedroom Properties 2 Bedroom Properties 3 Bedroom Properties 4+ Bedroom Properties Homes for sale in St. Thomas Homes for sale in Ilderton Homes for sale in Komoka Homes for sale in Lucan Homes for sale in Mt. Brydges Homes for sale in Belmont For sale under $300,000 For sale under $400,000 For sale under $500,000 For sale under $600,000 For sale under $700,000
