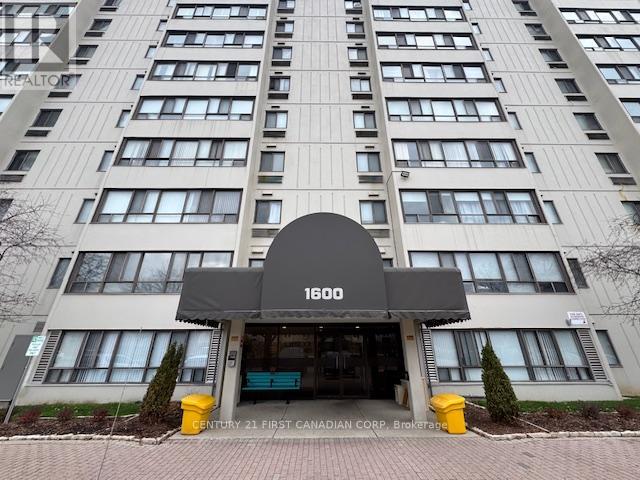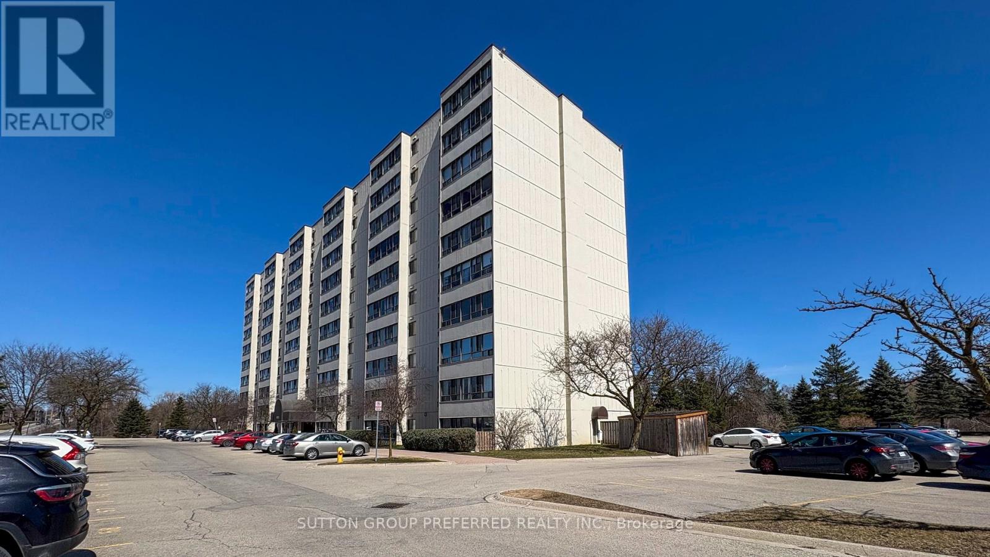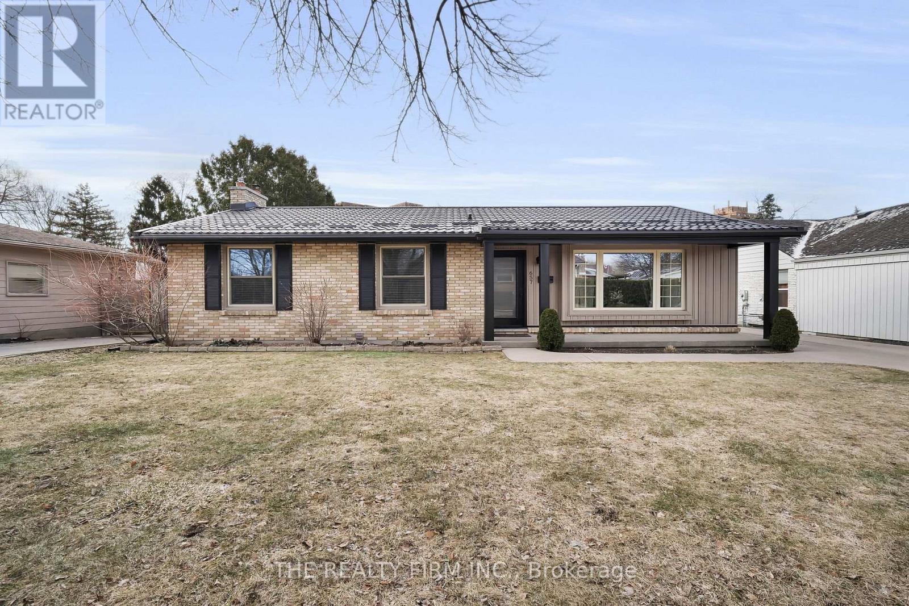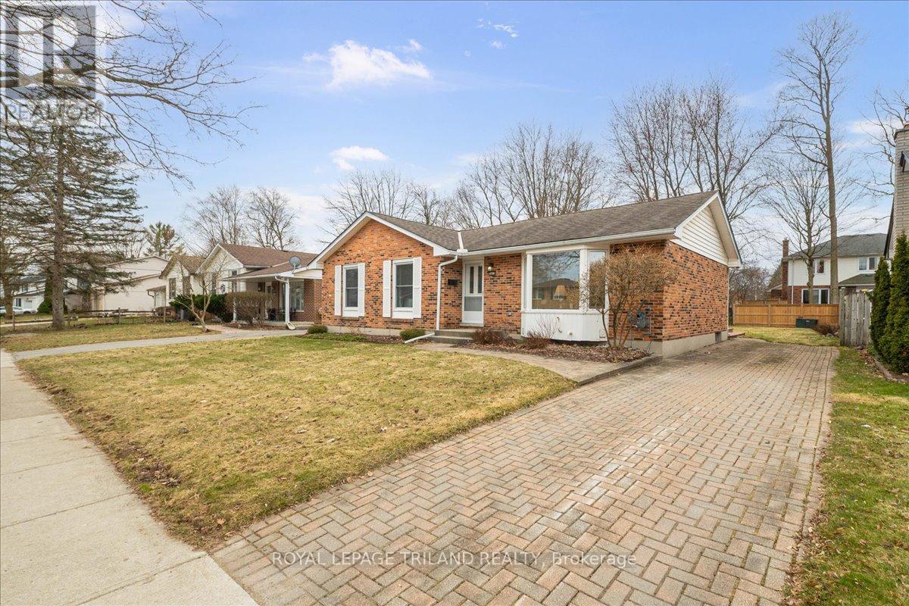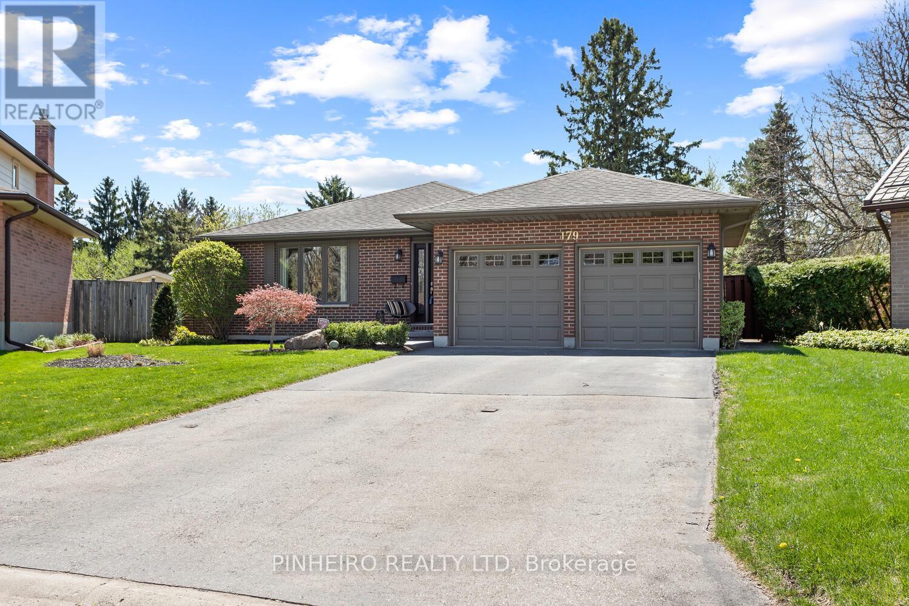

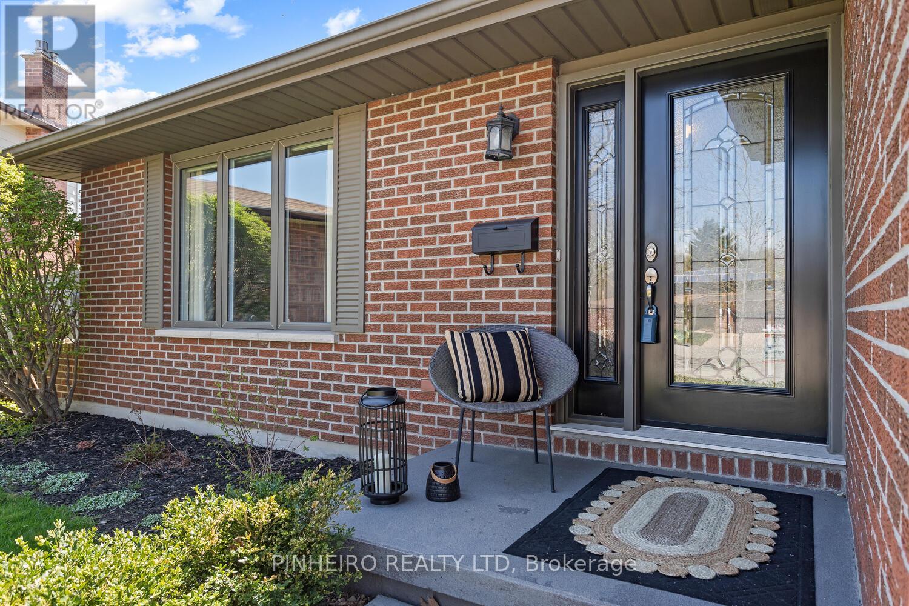







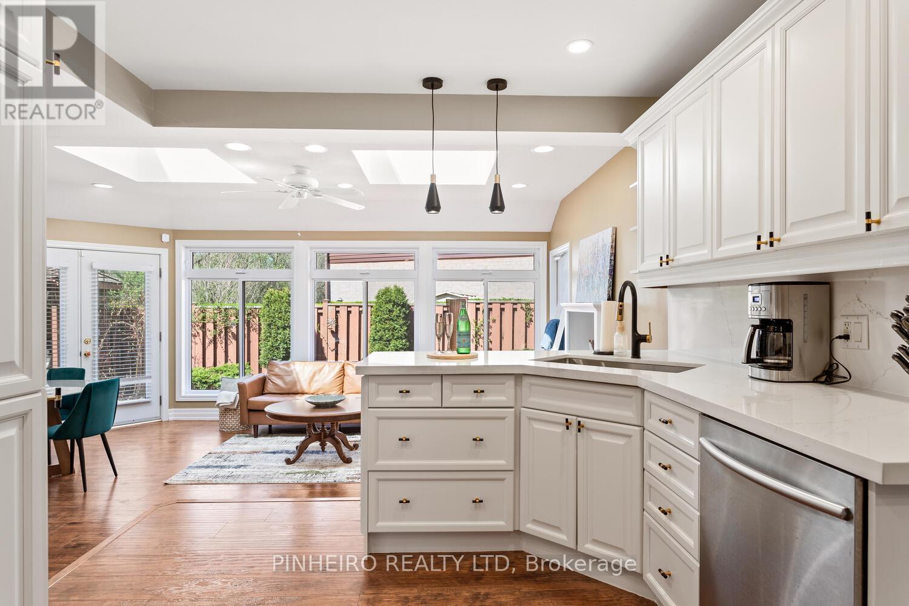




























179 Grenfell Place.
London North (north C), ON
$849,900
4 Bedrooms
2 Bathrooms
1100 SQ/FT
Stories
Welcome to Your Family Dream Home! Step into this beautifully maintained and updated 4-level backsplit, where modern elegance meets tranquil living. Backing onto Stoney Creek and lush greenspace, this stunning home offers unmatched privacy and a serene natural backdrop right in your own backyard. Many aspects of the home have been thoughtfully updated, including new bathrooms and laundry in 2025, a sun-filled sunroom addition in 2005, perfect for morning coffee or relaxing with a book and all windows, front door and garage doors (2009). The sleek, contemporary kitchen features new quartz countertops, custom cabinetry, and stainless steel appliances. Spanning four finished levels, this home offers generous space and flexibility. Upstairs, you'll find beautifully updated bedrooms all with new carpeting including a spacious primary w/walk in closet and a stylish full bathroom. The lower levels include a rec room w/ gas fireplace, separate office that could easily serve as a fourth bedroom and a beautiful 3 pc bath. The basement offers a full laundry room, bedroom and ample storage/utility room. Outside, enjoy your own private oasis with an in-ground pool, patio, and mature gardens all backing directly onto peaceful greenspace. The double garage adds extra convenience and storage. Located on a quiet, family-friendly court close to parks, schools, trails, and amenities, this home combines comfort, style, and location. Don't miss the opportunity to make this exceptional property yours, where every detail has been carefully considered, and nature is right at your doorstep. (id:57519)
Listing # : X12117285
City : London North (north C)
Approximate Age : 31-50 years
Property Taxes : $5,223 for 2024
Property Type : Single Family
Title : Freehold
Basement : Full
Lot Area : 33 x 100.6 FT ; Irregular
Heating/Cooling : Forced air Natural gas / Central air conditioning
Days on Market : 3 days
Sold Prices in the Last 6 Months
179 Grenfell Place. London North (north C), ON
$849,900
photo_library More Photos
Welcome to Your Family Dream Home! Step into this beautifully maintained and updated 4-level backsplit, where modern elegance meets tranquil living. Backing onto Stoney Creek and lush greenspace, this stunning home offers unmatched privacy and a serene natural backdrop right in your own backyard. Many aspects of the home have been thoughtfully ...
Listed by Pinheiro Realty Ltd
Sold Prices in the Last 6 Months
For Sale Nearby
1 Bedroom Properties 2 Bedroom Properties 3 Bedroom Properties 4+ Bedroom Properties Homes for sale in St. Thomas Homes for sale in Ilderton Homes for sale in Komoka Homes for sale in Lucan Homes for sale in Mt. Brydges Homes for sale in Belmont For sale under $300,000 For sale under $400,000 For sale under $500,000 For sale under $600,000 For sale under $700,000
