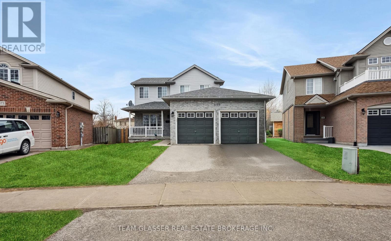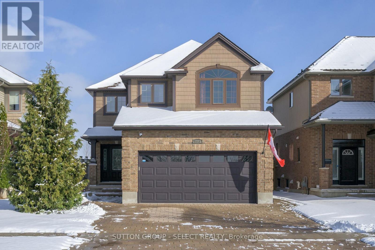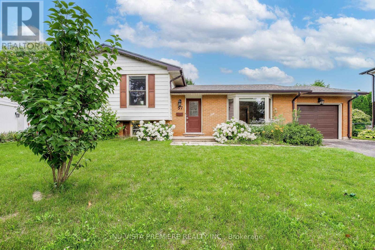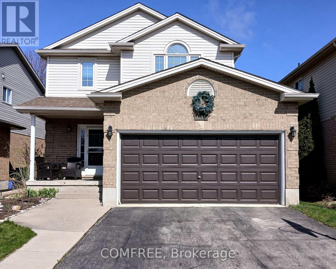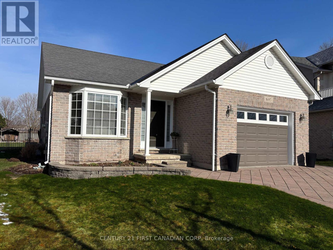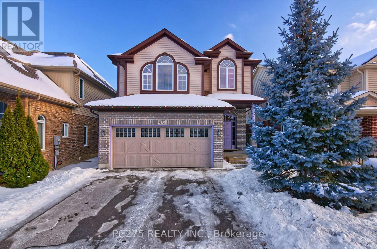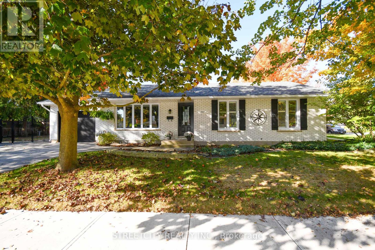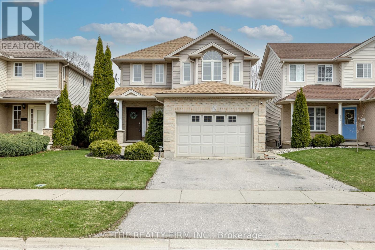

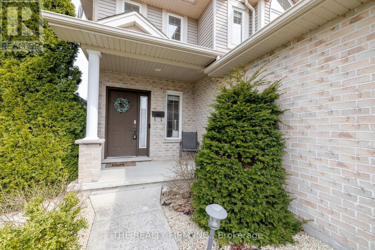
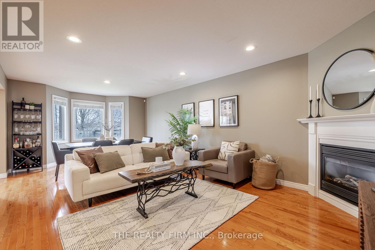
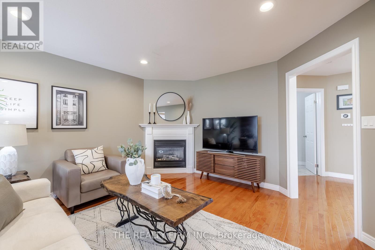

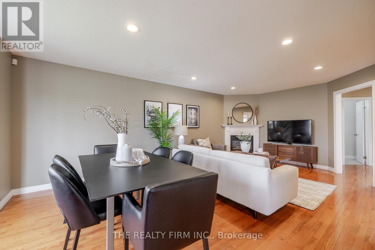
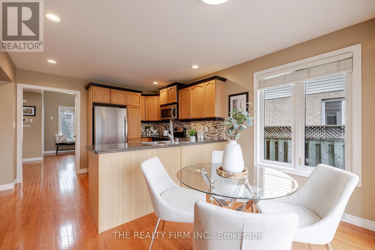
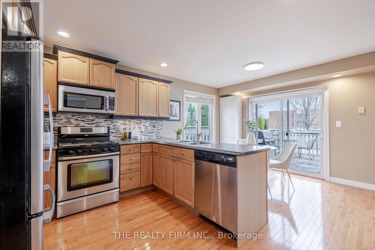
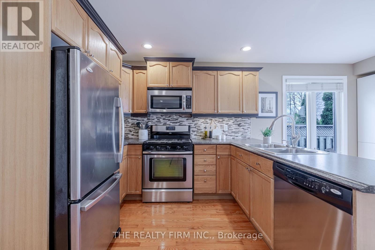
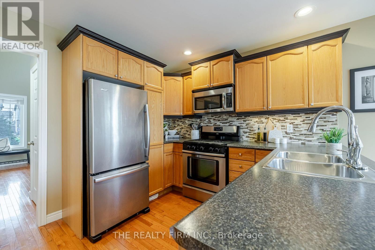
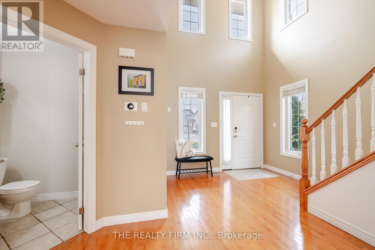
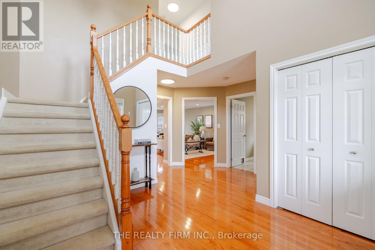
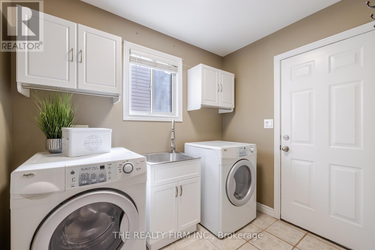
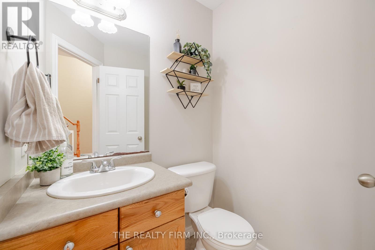
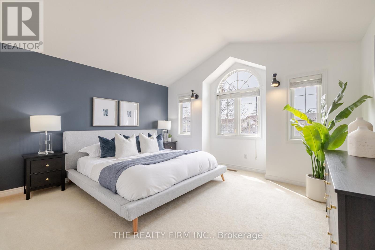
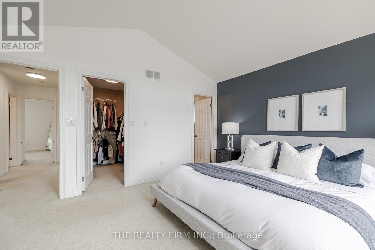
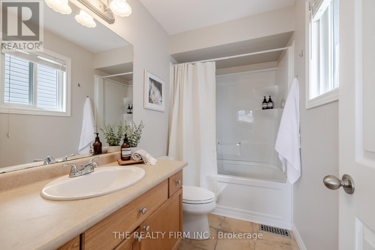



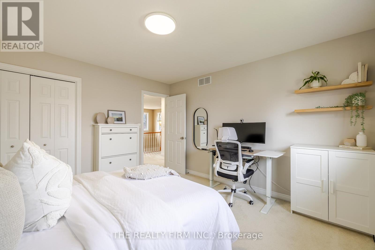
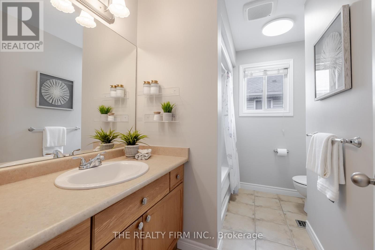
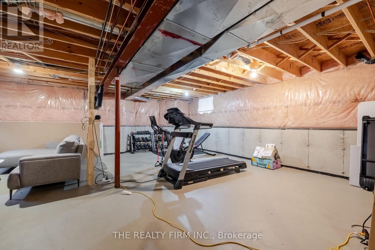
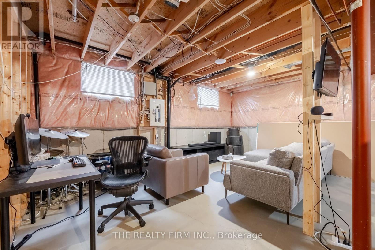
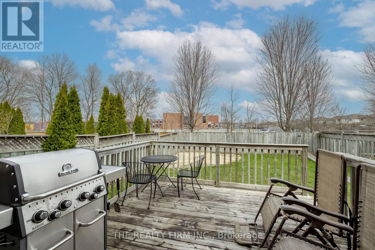
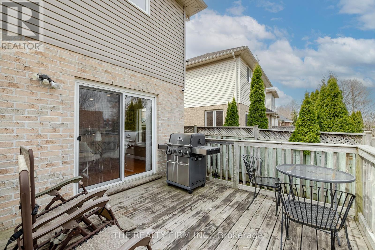
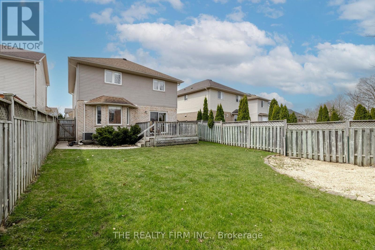
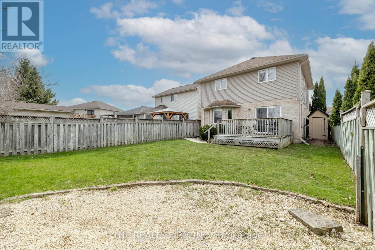
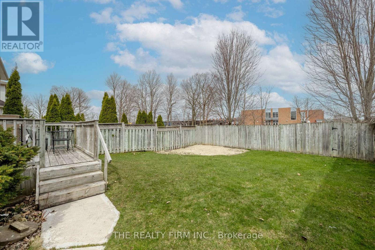
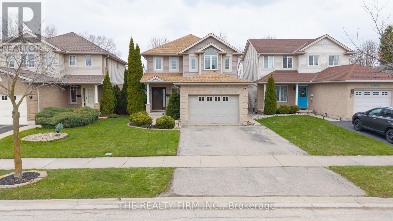
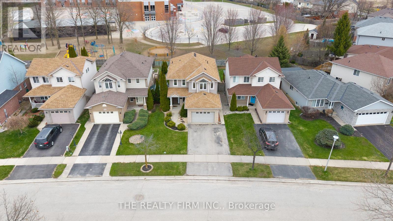
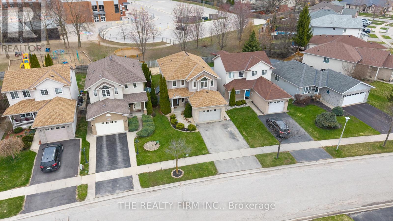
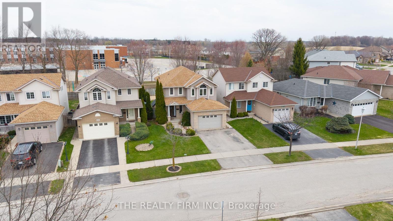



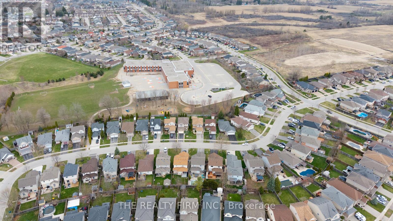
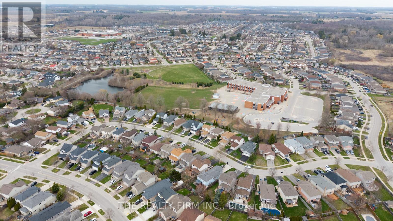

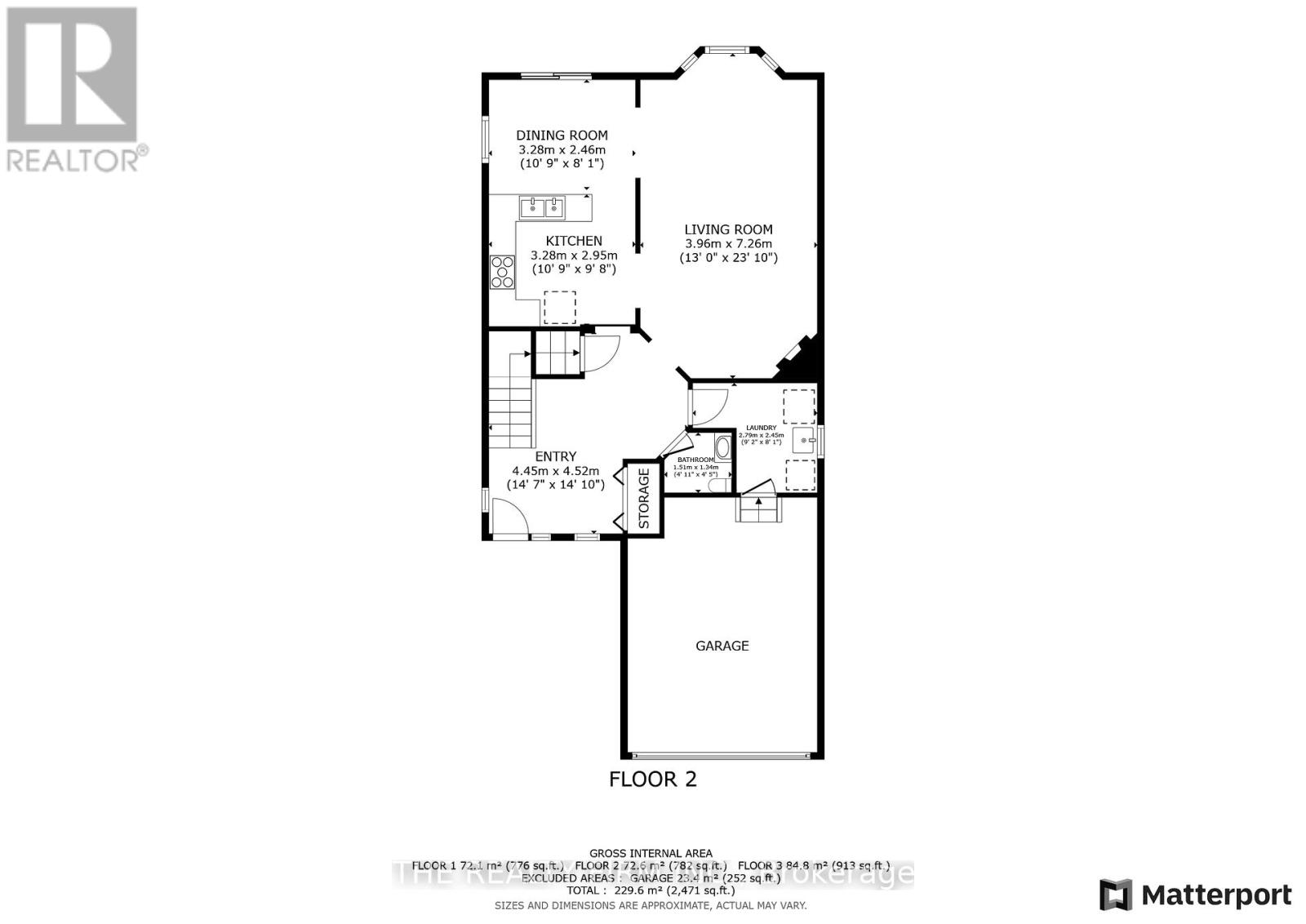

1737 Devos Drive.
London North (north C), ON
Property is SOLD
3 Bedrooms
2 + 1 Bathrooms
1500 SQ/FT
2 Stories
Welcome to this move-in ready two storey family home located in Stoney Creek. Set on a quiet street in one of North London's most desirable neighbourhoods, this bright and beautifully maintained home offers 3 spacious bedrooms, 2.5 bathrooms and a layout that's both functional and inviting. Inside, you're immediately greeted with a stunning first impression, featuring a foyer with soaring ceilings and gleaming hardwood floors that flow seamlessly throughout the main level. The inviting living room boasts a cozy gas fireplace, pot lights, beautiful bay window that brightens the space with natural light next to the formal dining area. The kitchen is stylistic and functional with an abundance of cabinetry, ample counter space, stylish backsplash, stainless steel appliances and informal dining spaces that leads to the backyard space. This level is complete with 2pc powder room and convenient laundry/mud room. Upstairs, you'll find three generously sized bedrooms including the primary suite with cathedral ceilings, walk-in closet and full ensuite bath. The additional bedrooms each offer great closet space and share a well-appointed 4pc main bath with soft, neutral tones. Additional interior highlights include a Nest thermostat, central vacuum and an unfinished lower level with roughed-in bathroom, all ready for your personal touch. Step outside to enjoy the fully fenced backyard with mature trees, sun-filled deck, and perfect amount of green space, ideal for the kids and pets to play. This property backs onto the highly rated Stoney Creek Public School and nearby many parks, trails, shopping amenities, University Hospital, Western University, YMCA, and Mother Teresa Catholic Secondary School. Don't miss this excellent opportunity to live in one of London's most family-friendly communities! (id:57519)
Listing # : X12096361
City : London North (north C)
Approximate Age : 16-30 years
Property Taxes : $4,688 for 2024
Property Type : Single Family
Title : Freehold
Basement : N/A (Unfinished)
Lot Area : 36.1 x 118.1 FT
Heating/Cooling : Forced air Natural gas / Central air conditioning
Days on Market : 53 days
1737 Devos Drive. London North (north C), ON
Property is SOLD
Welcome to this move-in ready two storey family home located in Stoney Creek. Set on a quiet street in one of North London's most desirable neighbourhoods, this bright and beautifully maintained home offers 3 spacious bedrooms, 2.5 bathrooms and a layout that's both functional and inviting. Inside, you're immediately greeted with a stunning first ...
Listed by The Realty Firm Inc.
For Sale Nearby
1 Bedroom Properties 2 Bedroom Properties 3 Bedroom Properties 4+ Bedroom Properties Homes for sale in St. Thomas Homes for sale in Ilderton Homes for sale in Komoka Homes for sale in Lucan Homes for sale in Mt. Brydges Homes for sale in Belmont For sale under $300,000 For sale under $400,000 For sale under $500,000 For sale under $600,000 For sale under $700,000
