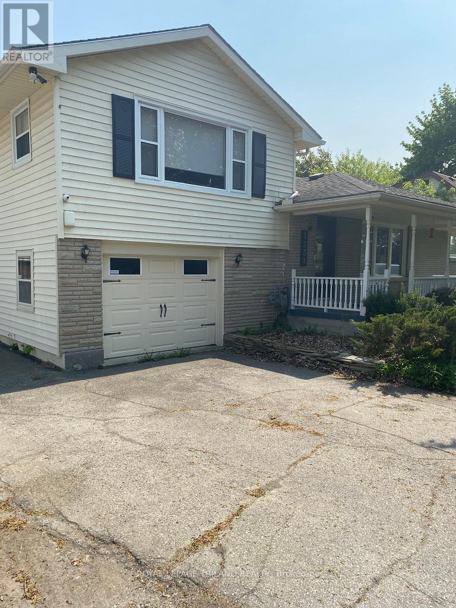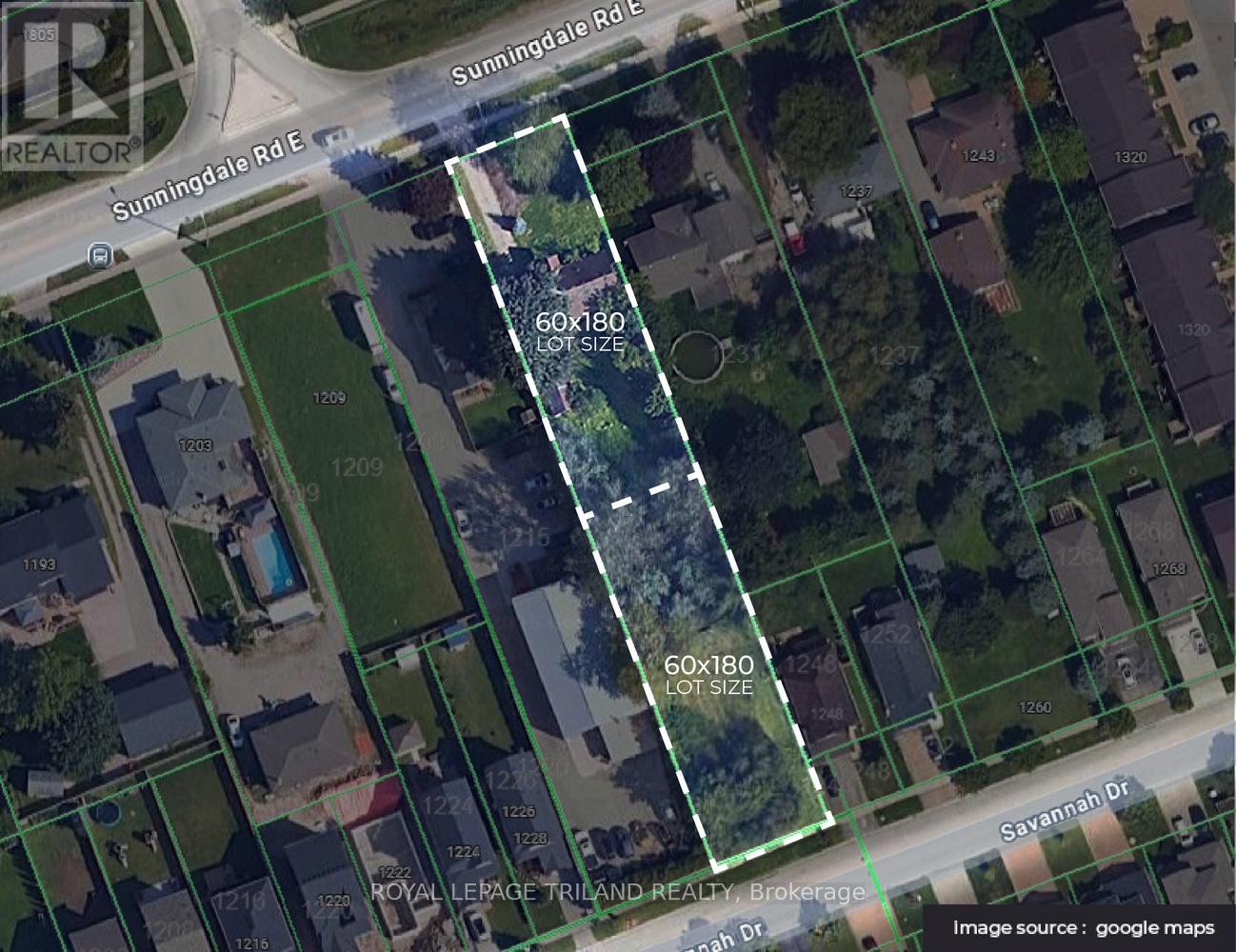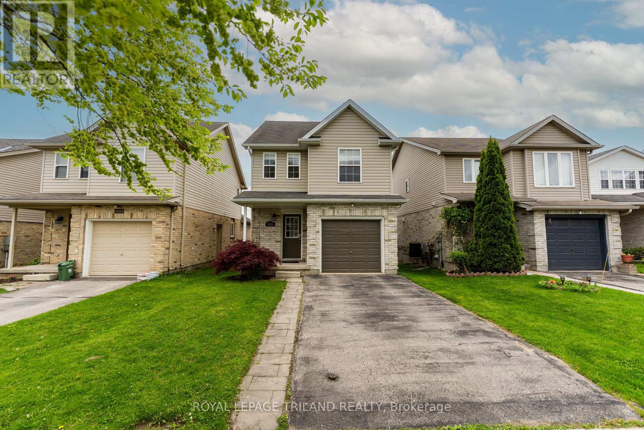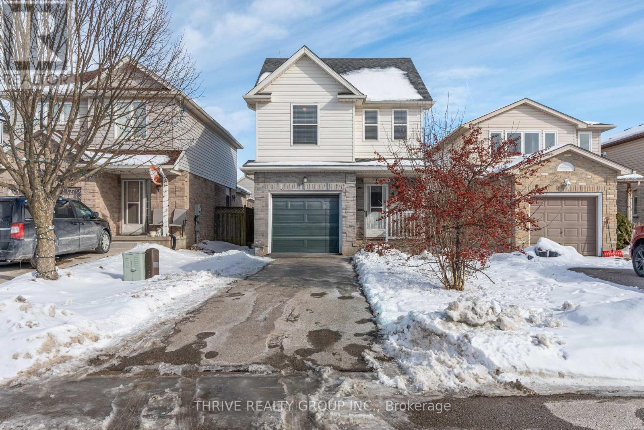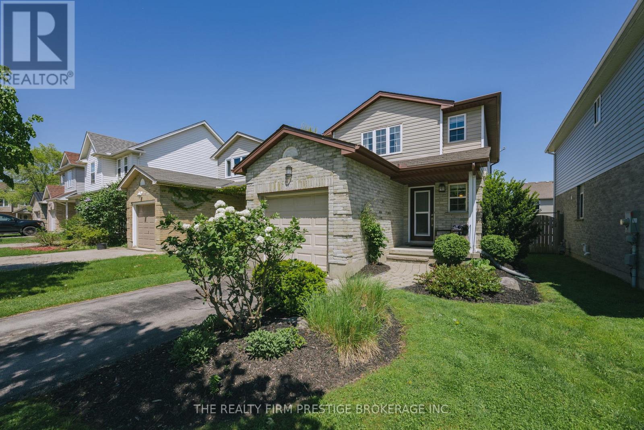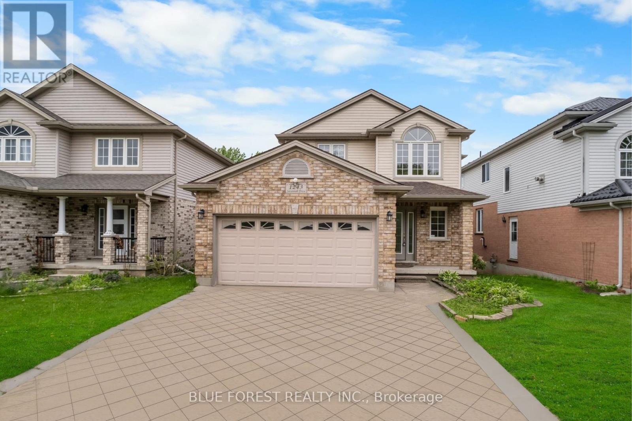

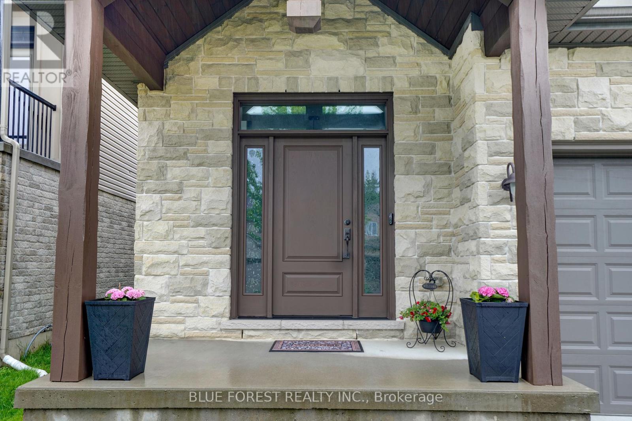
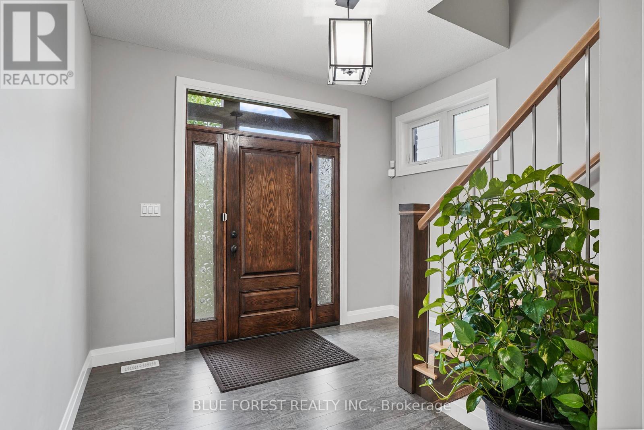
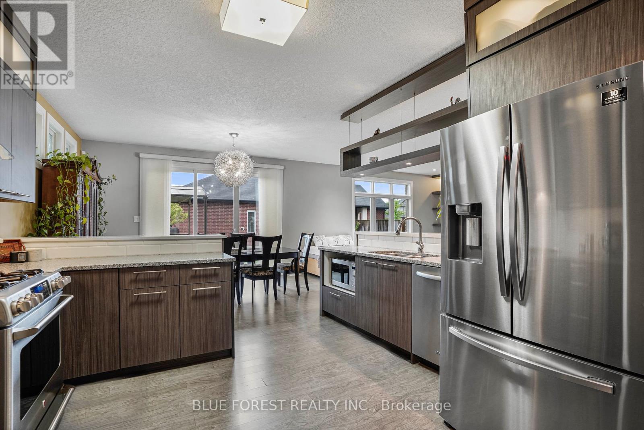
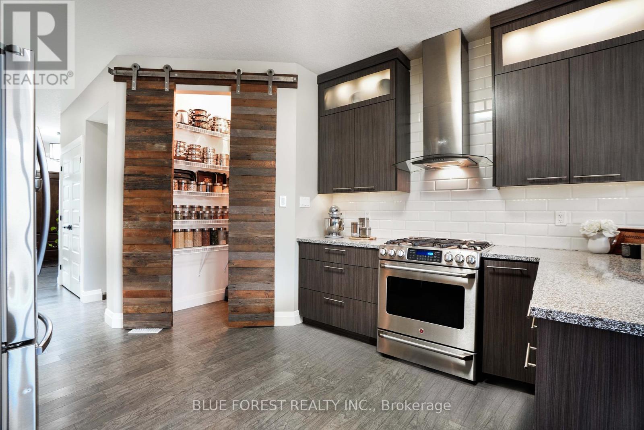












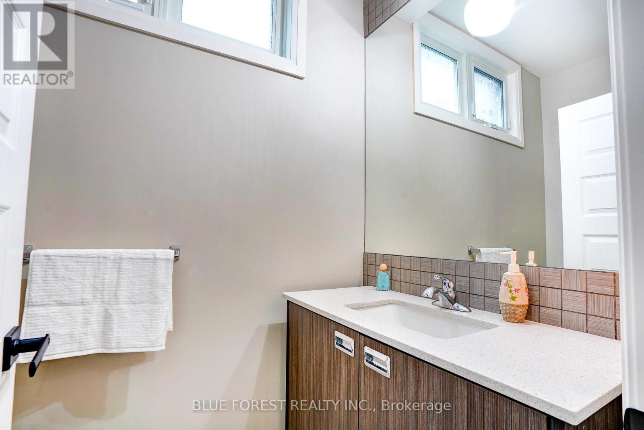





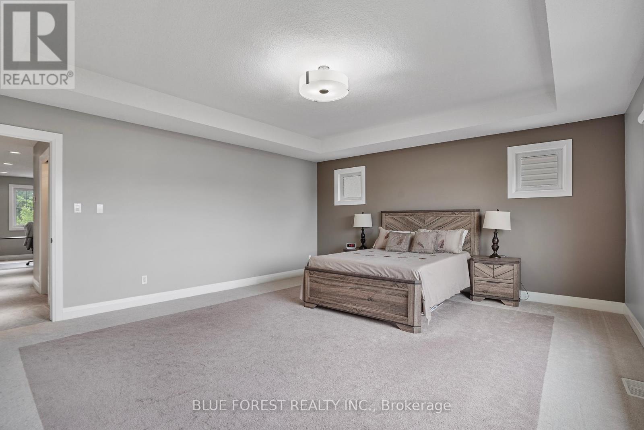



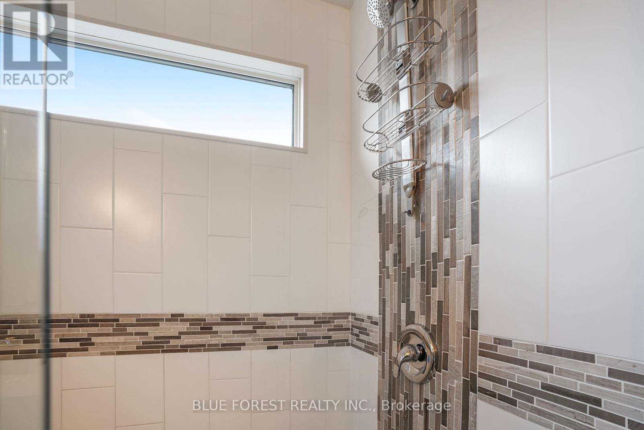











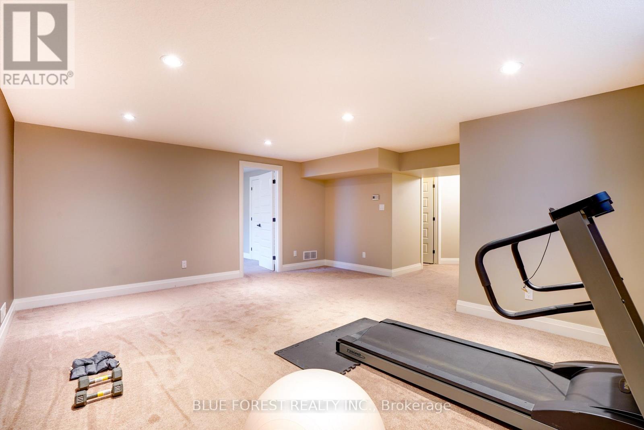








1511 North Wenige Drive.
London North (north C), ON
$989,000
4 Bedrooms
3 + 1 Bathrooms
2500 SQ/FT
2 Stories
Modern Elegance Meets Energy Efficiency, welcome to 1511 North Wenige Dr in Stoney Creek. This stunning and thoughtfully designed family home located in the heart of Stoney Creek offers over 3,000 sq ft of beautifully finished living space. Step inside to discover a bright and open layout with generous room sizes, soaring ceilings, and upgrades throughout. The chefs kitchen features custom cabinetry, quartz countertops, a walk-in pantry with a reclaimed wood barn door, and a separate butlers pantry, perfect for both daily living and entertaining. The spacious great room is filled with natural light from oversized windows and flows seamlessly into the heart of the home. Upstairs, the oversized primary suite offers a gorgeous ensuite and walk-in closet, while two additional bedrooms (one with a walk-in closet), a 4pc bath, a second-floor family room (easily converted into another bedroom), and convenient laundry complete the upper level. Lower level is fully finished with a large rec room, another bedroom and a 3pc bath. Built with quality and sustainability in mind, this Solar Ready home includes high-performance windows, water-conserving plumbing fixtures, and state-of-the-art mechanical systems for efficient, comfortable living. Located in one of North London's most beautiful neighbourhoods, close to great schools, parks, trails, and shopping, this exceptional home truly has it all. (id:57519)
Listing # : X12168749
City : London North (north C)
Property Taxes : $6,465 for 2024
Property Type : Single Family
Title : Freehold
Basement : Full (Finished)
Lot Area : 40.9 x 105.1 FT ; 40.9 X 105.10
Heating/Cooling : Forced air Natural gas / Central air conditioning, Ventilation system
Days on Market : 15 days
1511 North Wenige Drive. London North (north C), ON
$989,000
photo_library More Photos
Modern Elegance Meets Energy Efficiency, welcome to 1511 North Wenige Dr in Stoney Creek. This stunning and thoughtfully designed family home located in the heart of Stoney Creek offers over 3,000 sq ft of beautifully finished living space. Step inside to discover a bright and open layout with generous room sizes, soaring ceilings, and upgrades ...
Listed by Blue Forest Realty Inc.
For Sale Nearby
1 Bedroom Properties 2 Bedroom Properties 3 Bedroom Properties 4+ Bedroom Properties Homes for sale in St. Thomas Homes for sale in Ilderton Homes for sale in Komoka Homes for sale in Lucan Homes for sale in Mt. Brydges Homes for sale in Belmont For sale under $300,000 For sale under $400,000 For sale under $500,000 For sale under $600,000 For sale under $700,000

