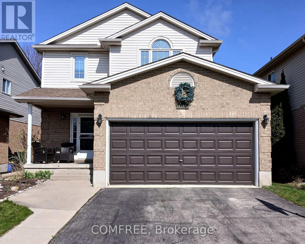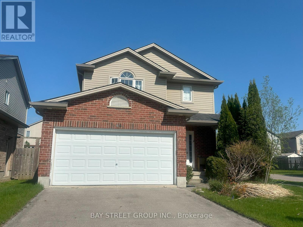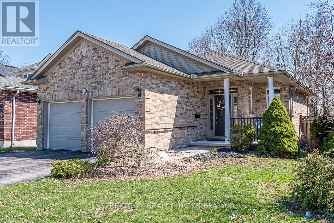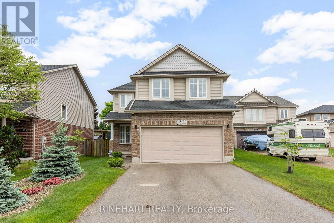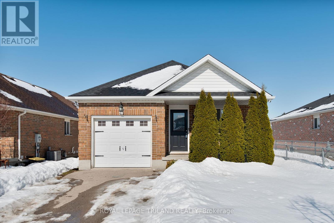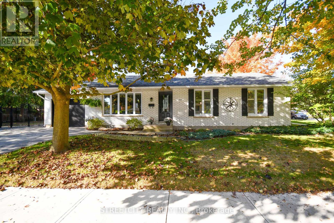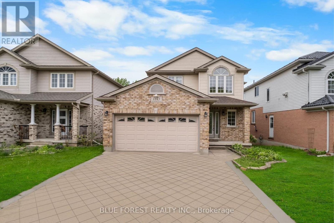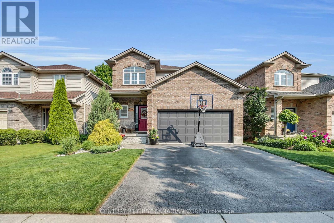

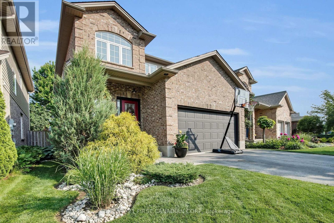
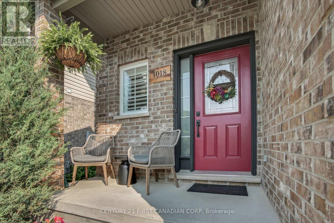
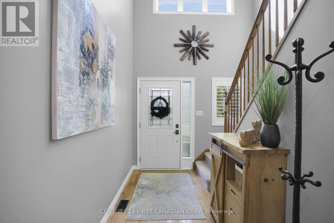
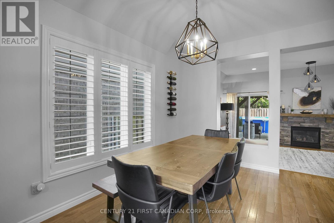
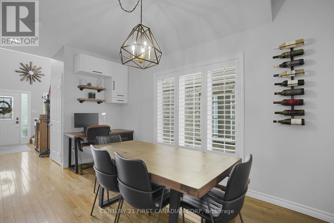
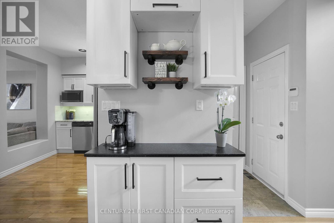
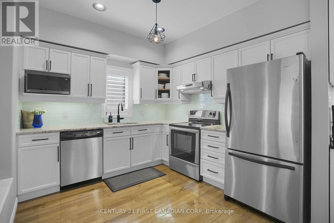
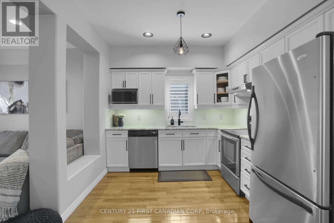
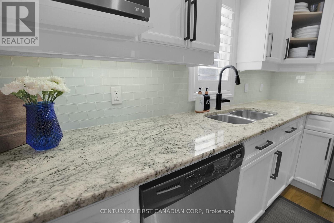
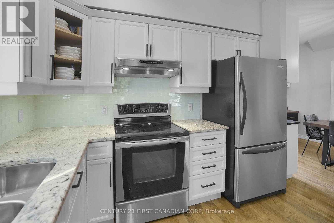
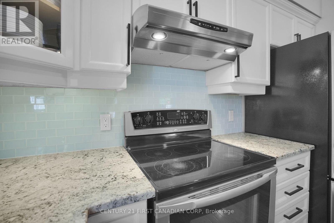
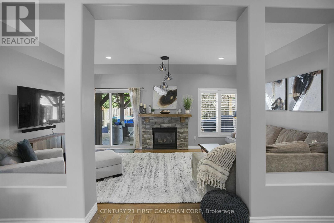
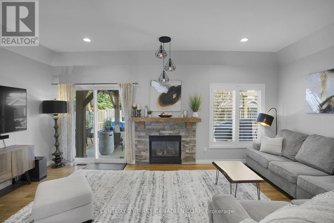
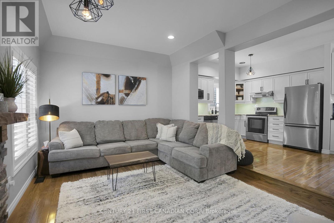
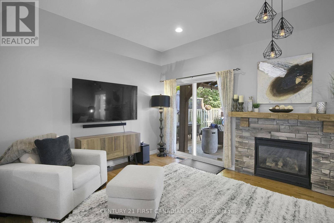
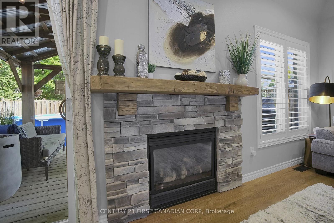
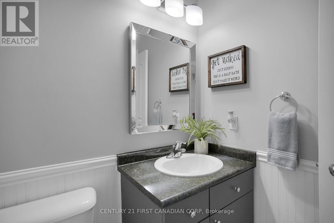
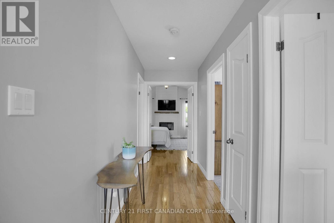
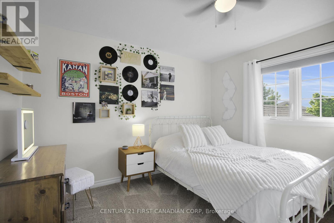
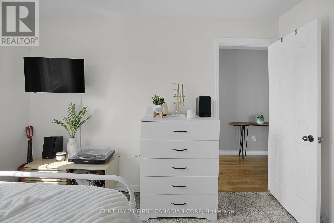

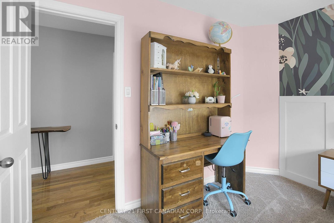
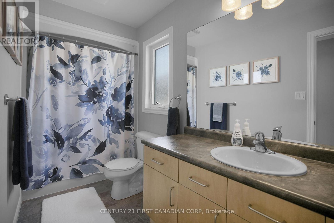
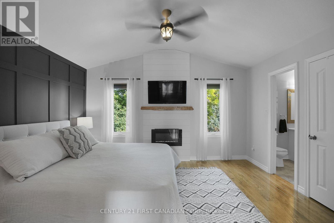
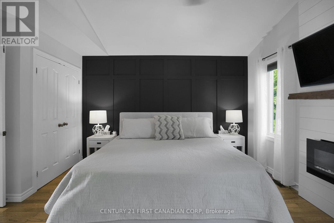
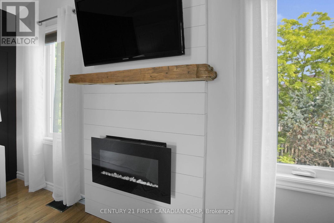
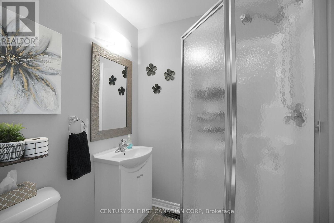
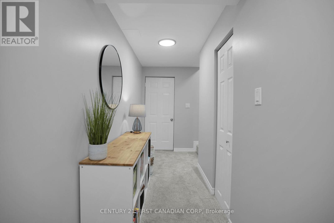


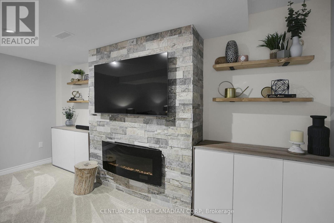
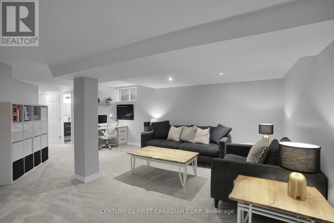
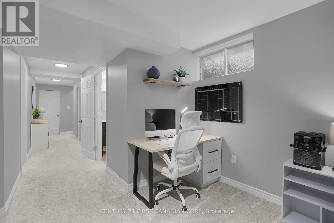

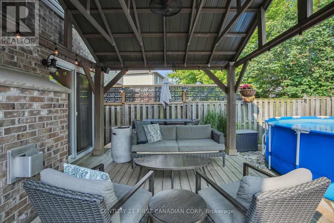
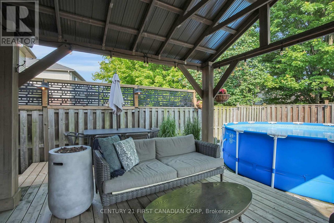
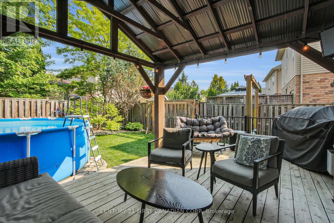
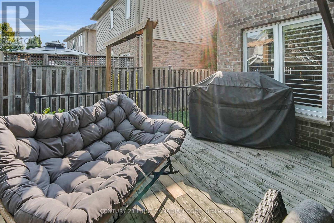
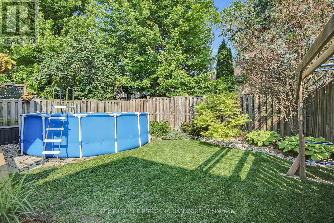
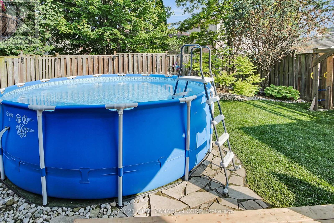
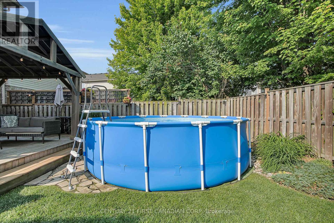
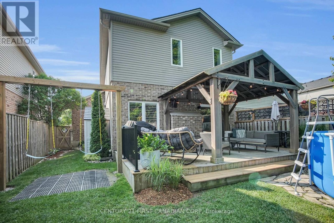
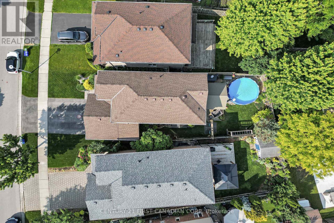
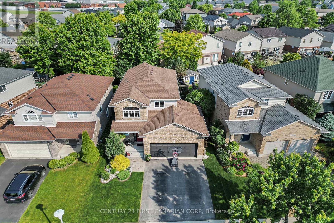
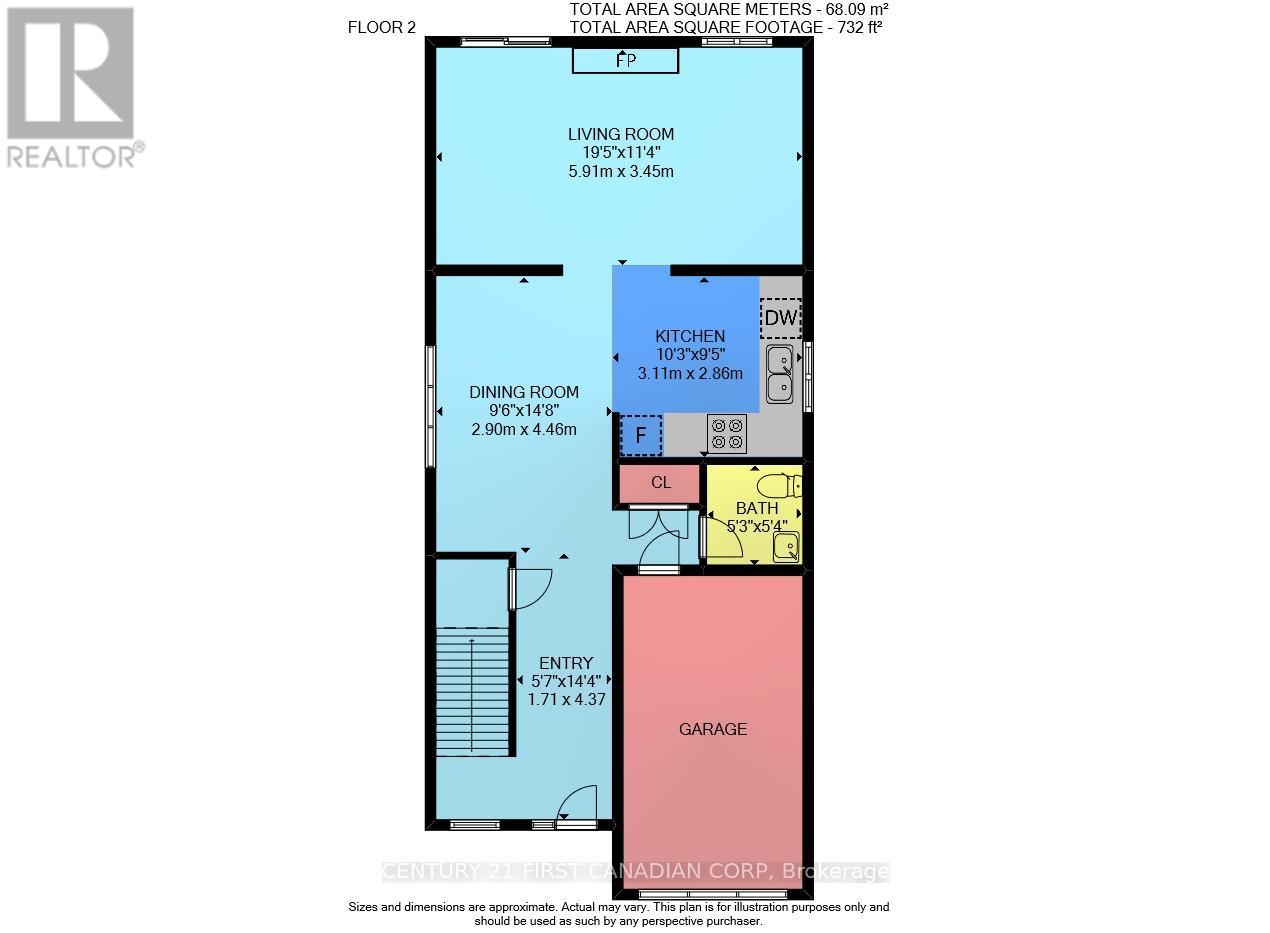
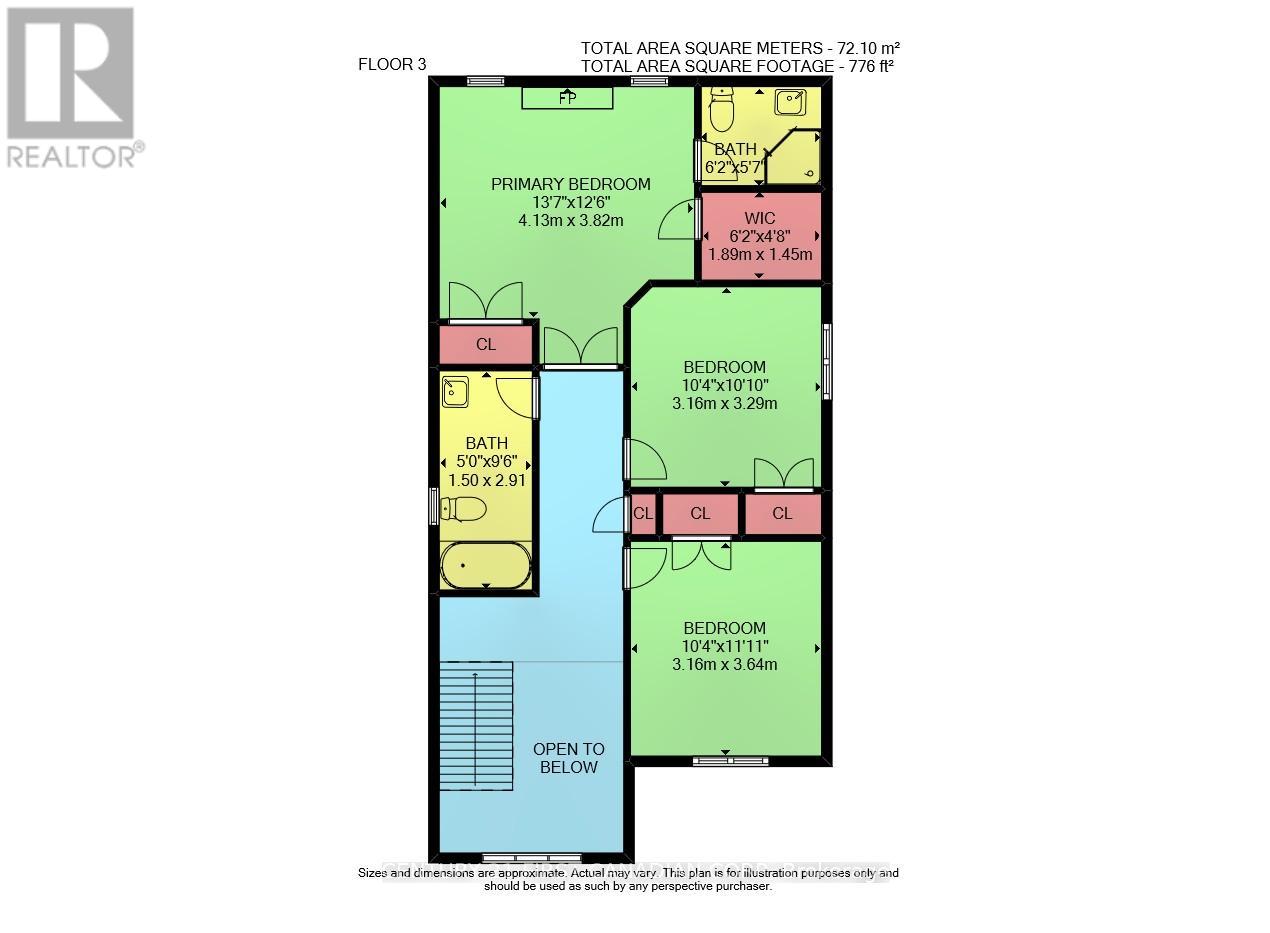
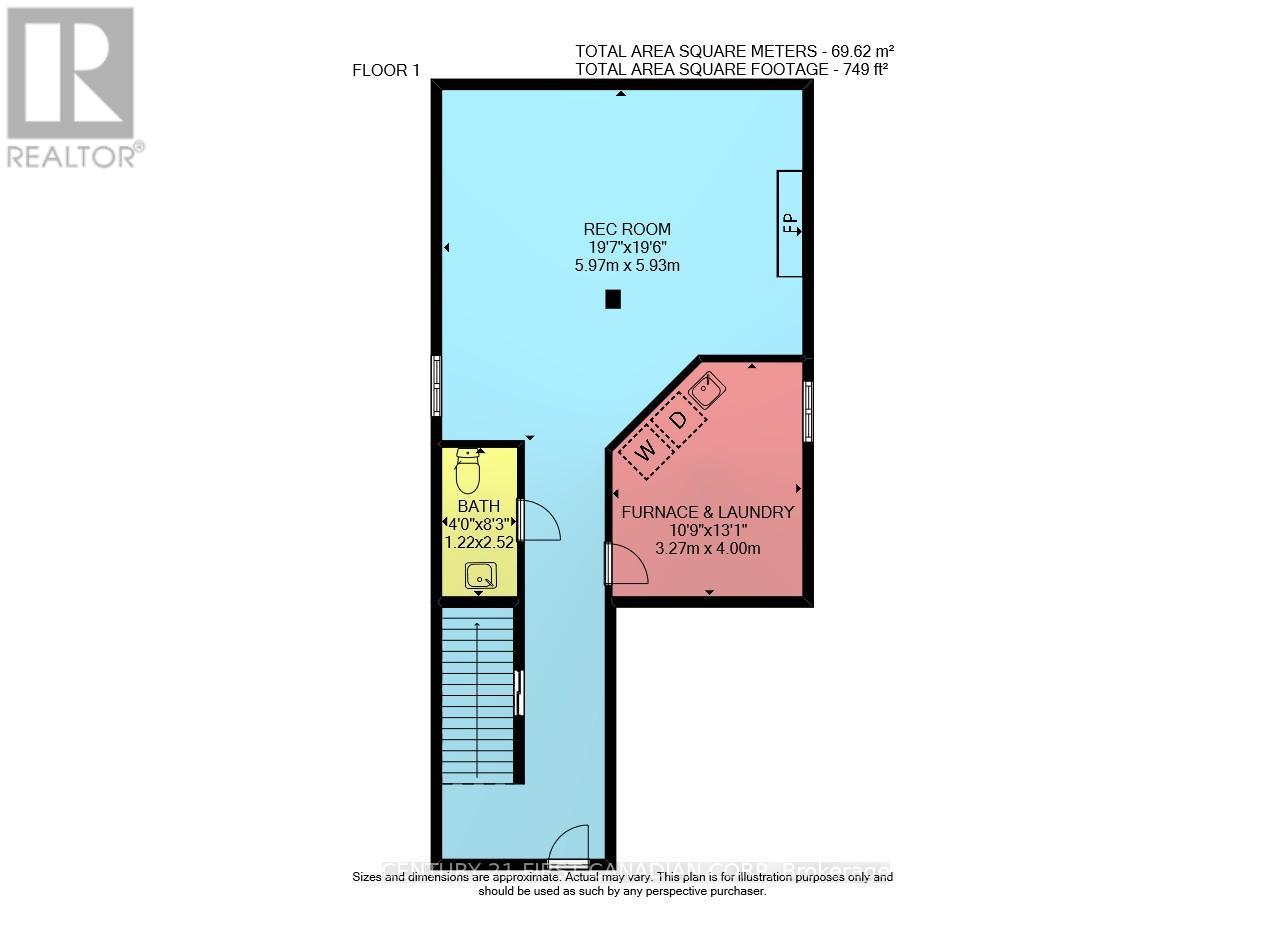
1018 Fogerty Street.
London North (north C), ON
$749,900
3 Bedrooms
2 + 2 Bathrooms
1500 SQ/FT
2 Stories
Welcome to 1018 Fogerty Street A True Family Gem in Sought-After Stoney Creek! This beautifully maintained 3-bedroom, 4-bathroom home with a double car garage is the perfect blend of comfort, style, and convenience and its completely move-in ready! Located on a quiet, family-friendly street in one of the most desirable neighbourhoods, this home is surrounded by top-rated schools including AB Lucas, Mother Teresa, Stoney Creek, and St. Mark making it an ideal spot for families with school-aged children.Step inside to a bright and spacious open-concept main floor, perfect for everyday living and entertaining. The stunning kitchen, updated with granite countertops (2016), flows seamlessly into the dining area and cozy living room featuring a warm gas fireplace ideal for family nights or relaxed gatherings.Upstairs, you'll find three generously sized bedrooms. The spacious primary bedroom is a true retreat, featuring a cozy electric fireplace, a walk-in closet, and a private 3-piece ensuite. An additional 4-piece bathroom serves the other two bedrooms, making mornings and bedtime a breeze.The newly finished basement offers even more space to spread out, with fresh carpeting, a stylish stone fireplace, and a 2-piece bath perfect for movie nights, a home gym, playroom, or office setup.Step outside into your own backyard oasis fully fenced for privacy and featuring a brand new above-ground pool (2025), lush green space for the kids, and a grand gazebo ready for weekend BBQs or quiet evening drinks. Buyers will have peace of mind with the following updates including Roof (2017), Furnace & AC (2023), Hot water tank (rental-2024), All lighting (2023), Basement carpet (2024) and Basement bathroom (2024). All of this just minutes from Masonville Mall, Western University, University Hospital, top-notch restaurants, the Stoney Creek YMCA, and every amenity your family could need. Don't miss your chance to call this move-in-ready beauty, `home` --book your showing today (id:57519)
Listing # : X12218142
City : London North (north C)
Approximate Age : 16-30 years
Property Taxes : $4,844 for 2025
Property Type : Single Family
Title : Freehold
Basement : Full (Finished)
Lot Area : 42.6 x 107.9 FT ; 108.21 x 32.19 x 102.79 x 21.32
Heating/Cooling : Forced air Natural gas / Central air conditioning
Days on Market : 1 days
1018 Fogerty Street. London North (north C), ON
$749,900
photo_library More Photos
Welcome to 1018 Fogerty Street A True Family Gem in Sought-After Stoney Creek! This beautifully maintained 3-bedroom, 4-bathroom home with a double car garage is the perfect blend of comfort, style, and convenience and its completely move-in ready! Located on a quiet, family-friendly street in one of the most desirable neighbourhoods, this home ...
Listed by Century 21 First Canadian Corp
For Sale Nearby
1 Bedroom Properties 2 Bedroom Properties 3 Bedroom Properties 4+ Bedroom Properties Homes for sale in St. Thomas Homes for sale in Ilderton Homes for sale in Komoka Homes for sale in Lucan Homes for sale in Mt. Brydges Homes for sale in Belmont For sale under $300,000 For sale under $400,000 For sale under $500,000 For sale under $600,000 For sale under $700,000
