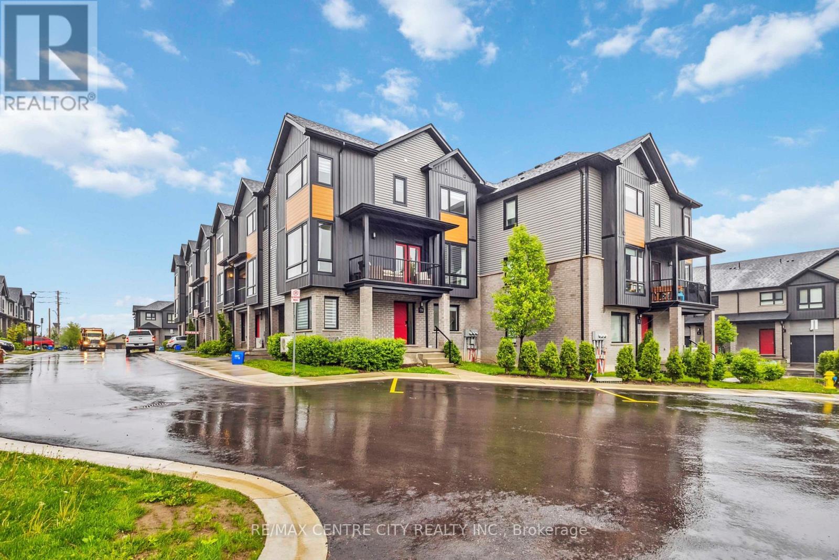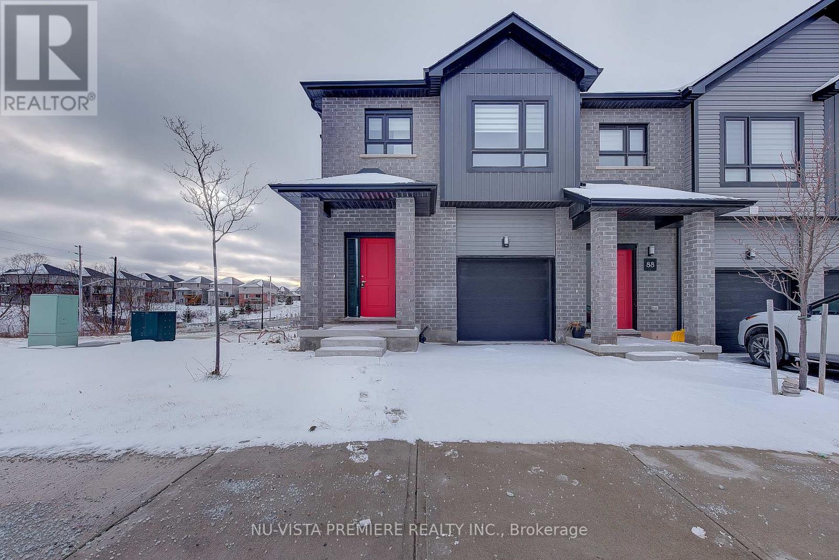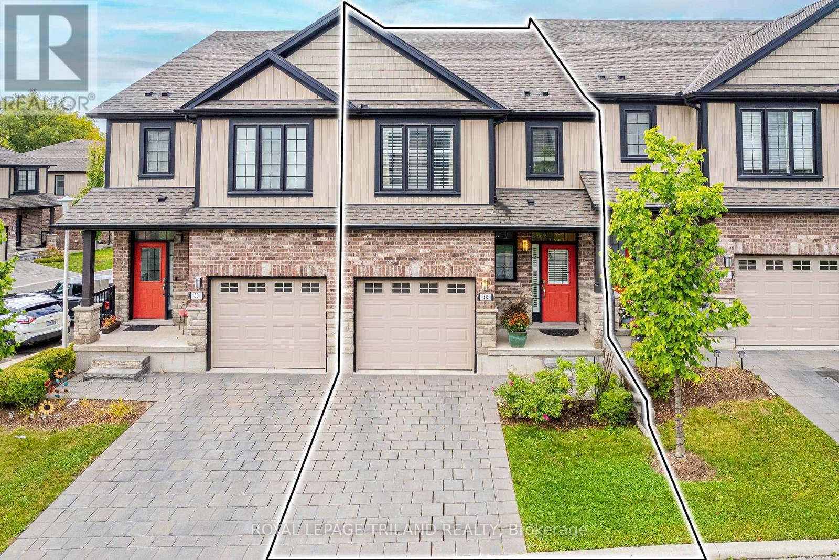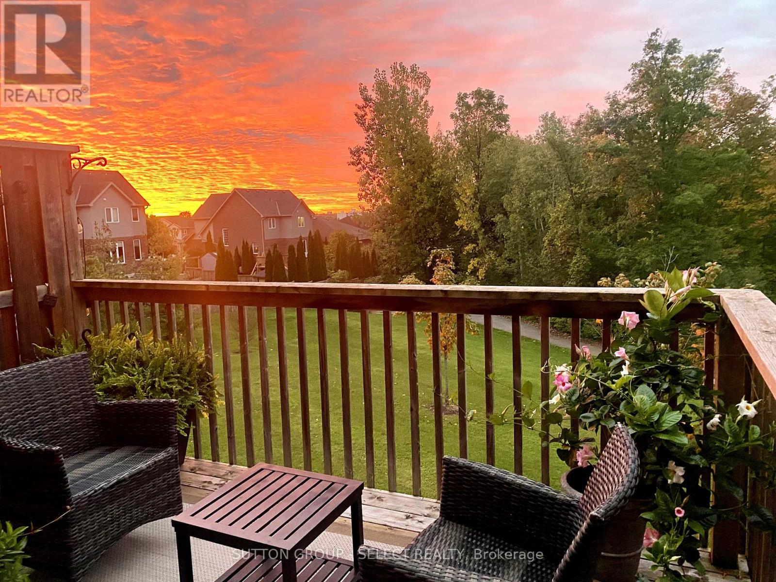






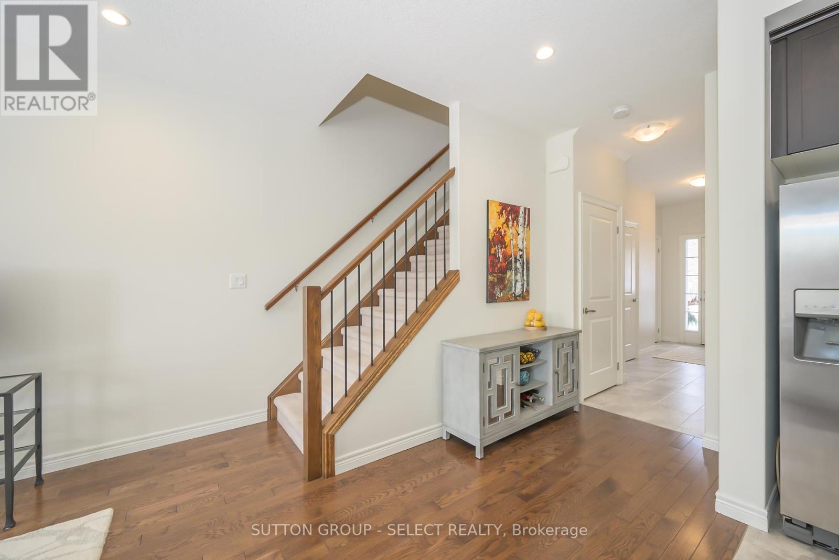
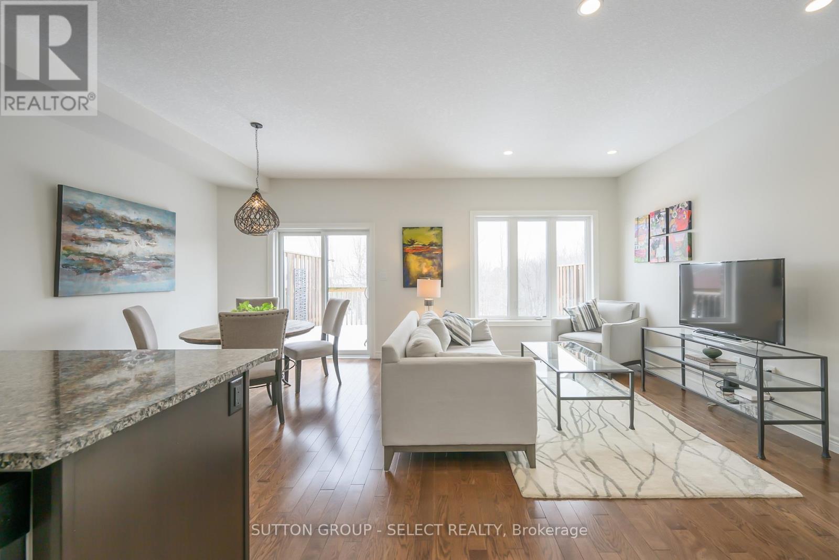
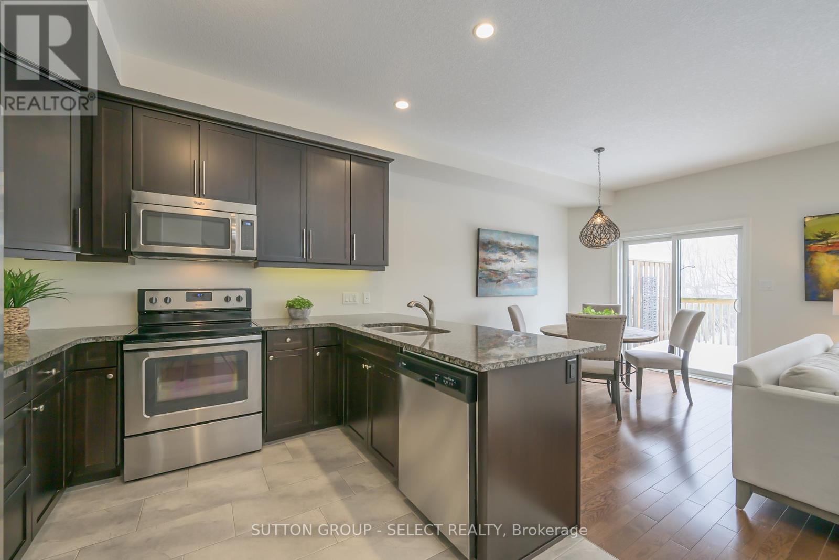



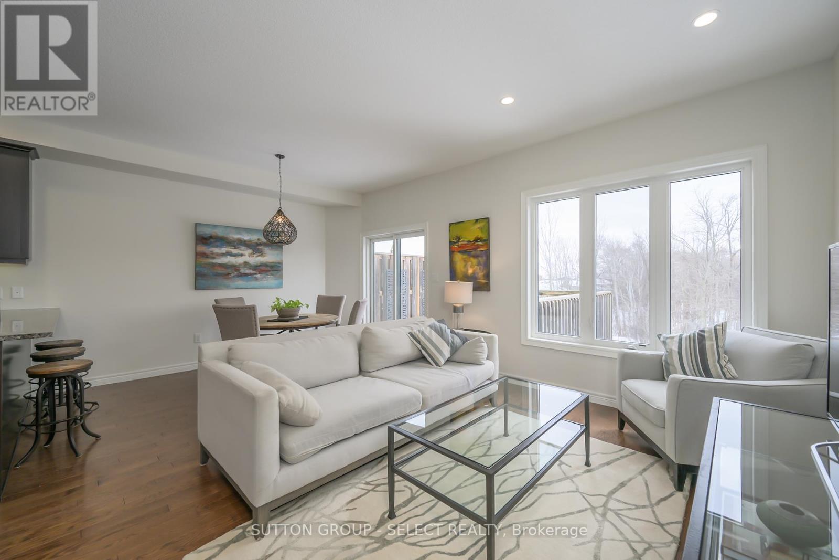























7 - 2235 Blackwater Road.
London North (north B), ON
Property is SOLD
3 Bedrooms
3 + 1 Bathrooms
1400 SQ/FT
3 Stories
Imagine waking up to breathtaking sunrises in shades of orange and coral, making your morning coffee in a sunlit kitchen, and gazing out at the ravine and creek below. After a busy day, you get to return here to unwind at home. This fantastic 3-bedroom townhome with a finished walk-out basement backs onto a serene ravine, forest, and walking trails, offering south-facing cityscape views and stunning eastern sunrises. Homes along the ravine rarely become available! A covered front porch and entry door with an inset window and sidelight open to a bright, inviting foyer with tile flooring. The powder room features a granite-top vanity, and there is convenient inside access to the garage. The open-concept living area and kitchen flow across warm hardwood floors, bathed in natural light and showcasing spectacular views. Espresso-tone cabinetry, granite counters, stainless appliances, and a peninsula with a double sink make meal prep a pleasure. Freshly painted in neutral tones throughout! Upstairs, three lovely bedrooms await, including a spacious primary suite with a walk-in closet and a sleek 3-piece ensuite with a glass-and-tile shower plus, that view! A 4-piece main bath serves the additional bedrooms. The finished lower-level walk-out is a fantastic bonus space with a full 4-piece bath, perfect as a guest suite, office, media den, or home gym. Patio doors lead to beautiful trails, making it easy to immerse yourself in nature. Plentiful parking options for visitors. Ideally situated near Northbrook Park, the YMCA, Mother Teresa SS, shopping, and trails connecting to Virginia Park and Constitution Park. Do not let this be the one that got away! (id:57519)
Listing # : X11963287
City : London North (north B)
Approximate Age : 6-10 years
Property Taxes : $4,074 for 2024
Property Type : Single Family
Title : Condominium/Strata
Basement : N/A (Finished)
Heating/Cooling : Forced air Natural gas / Central air conditioning, Air exchanger
Condo fee : $320.46 Monthly
Condo fee includes : Insurance, Common Area Maintenance
Days on Market : 127 days
7 - 2235 Blackwater Road. London North (north B), ON
Property is SOLD
Imagine waking up to breathtaking sunrises in shades of orange and coral, making your morning coffee in a sunlit kitchen, and gazing out at the ravine and creek below. After a busy day, you get to return here to unwind at home. This fantastic 3-bedroom townhome with a finished walk-out basement backs onto a serene ravine, forest, and walking ...
Listed by Sutton Group - Select Realty
For Sale Nearby
1 Bedroom Properties 2 Bedroom Properties 3 Bedroom Properties 4+ Bedroom Properties Homes for sale in St. Thomas Homes for sale in Ilderton Homes for sale in Komoka Homes for sale in Lucan Homes for sale in Mt. Brydges Homes for sale in Belmont For sale under $300,000 For sale under $400,000 For sale under $500,000 For sale under $600,000 For sale under $700,000
