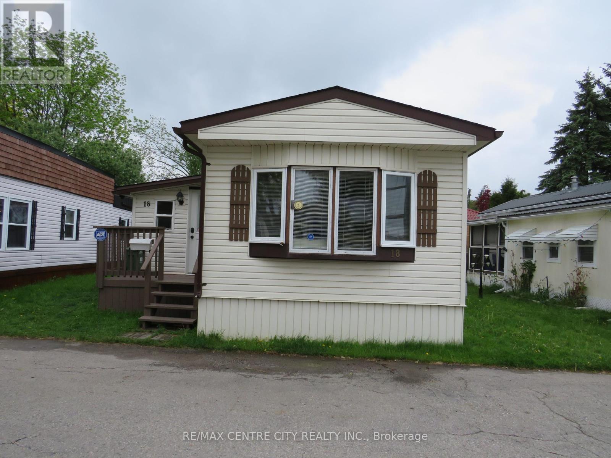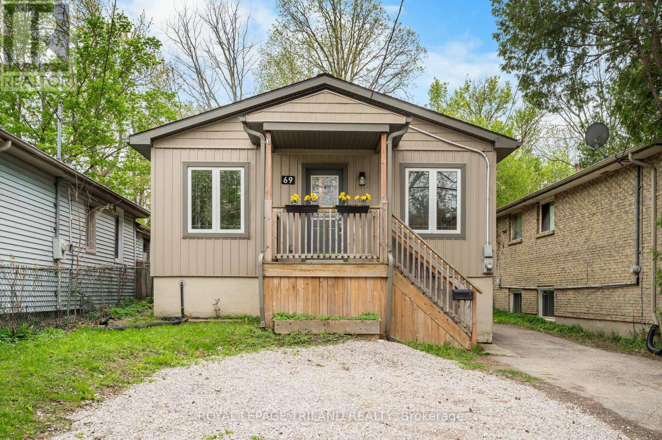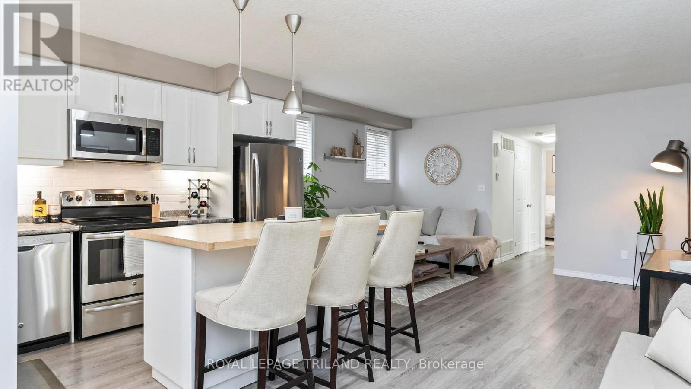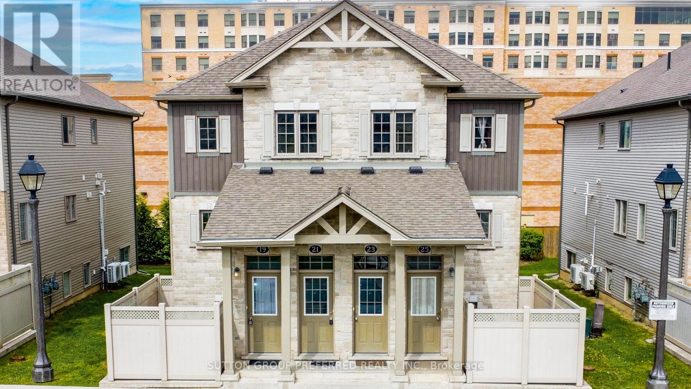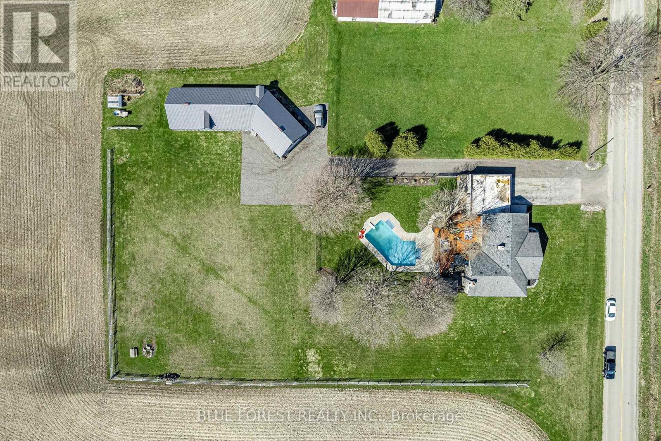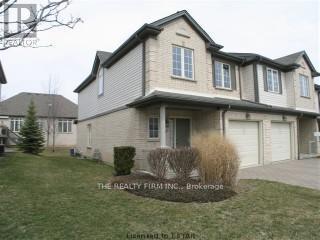

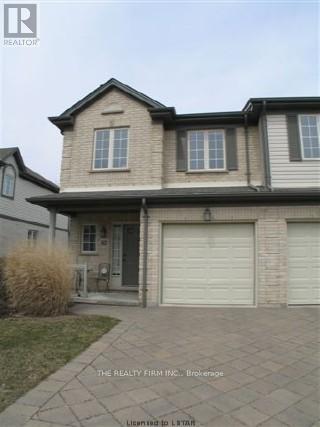
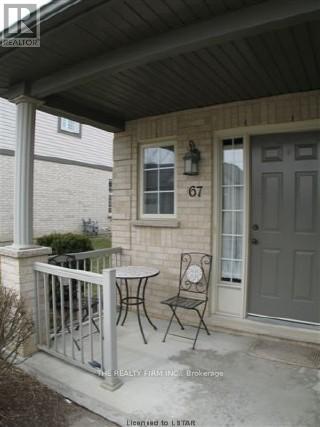
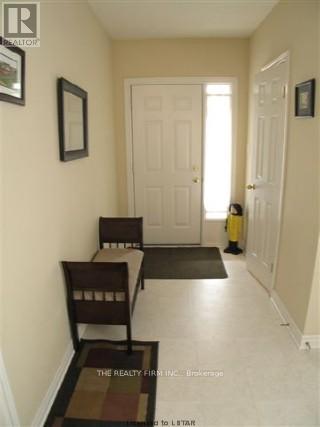
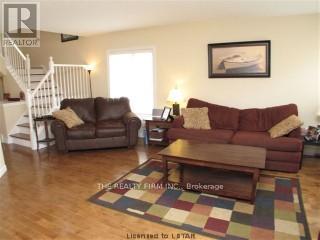
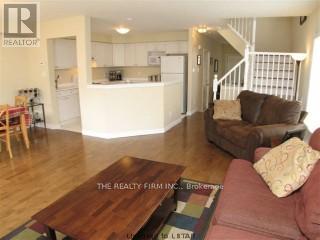
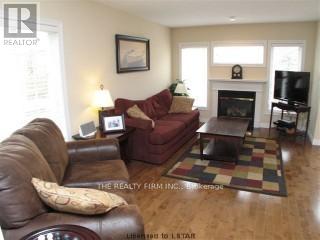
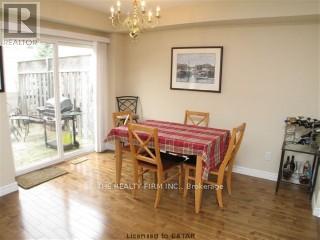
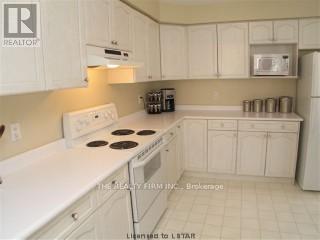
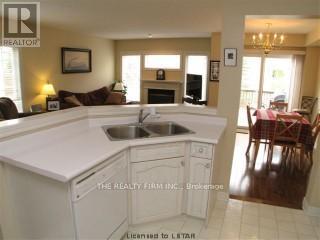
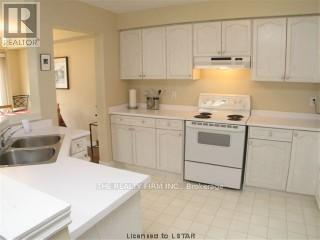
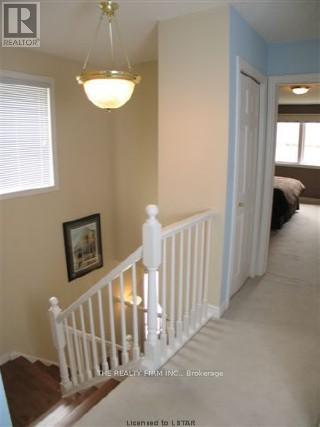
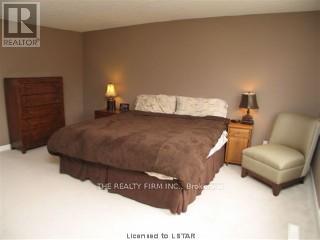
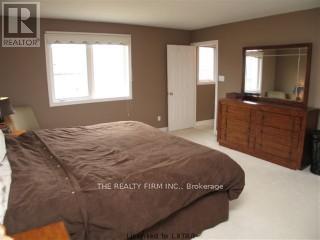

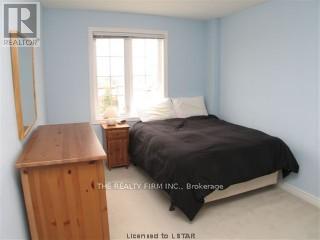
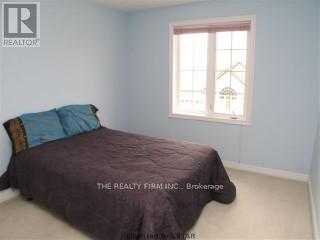

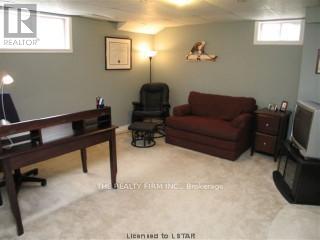
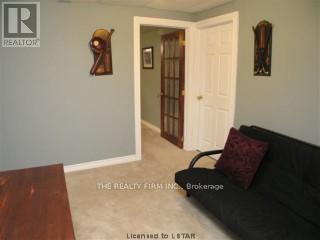
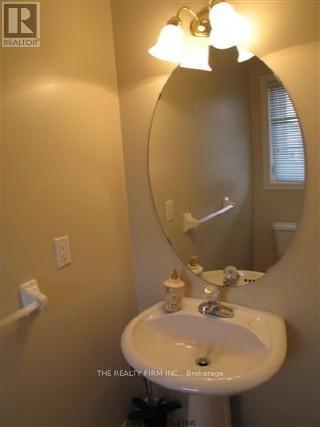
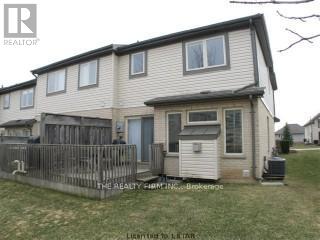
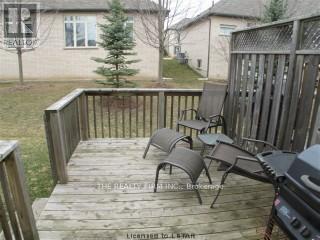
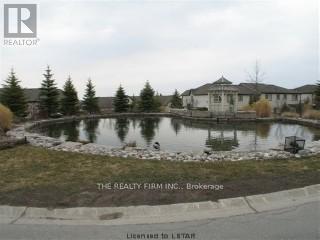
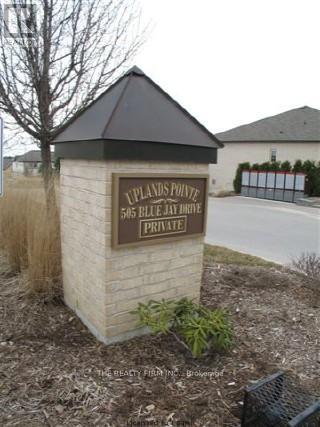
67 - 505 Blue Jay Drive.
London North (north B), ON
$534,999
4 Bedrooms
2 + 1 Bathrooms
1400 SQ/FT
2 Stories
Welcome to 505 Blue Jay Drive, Unit 67 A Bright and Spacious End-Unit Townhome Nestled in a quiet and well-maintained community, this beautifully appointed end-unit townhome offers 3 bedrooms, 3 bathrooms, and exceptional natural light throughout. With only one shared wall and added windows, this home provides a sense of privacy and openness rarely found in townhome living. The main floor features an open-concept layout that seamlessly connects the living, dining, and kitchen areas ideal for both everyday living and entertaining. The kitchen offers ample cabinetry and workspace, making meal prep a breeze. Upstairs, you'll find three generously sized bedrooms, including a comfortable primary suite with its own ensuite bath. A full laundry area is also conveniently located on the upper level. The finished basement adds valuable living space perfect for a home office, rec room, or guest area. Additional features include a single-car garage with private driveway parking and a charming outdoor patio. As an end-unit, you'll enjoy extra green space and added privacy. Located just a short distance from Western University, this property presents a fantastic opportunity for investors, families, or first-time buyers alike. Close to highly rated schools (Jack Chambers), walking trails, parks, shopping, and transit, this home truly offers a convenient and connected lifestyle. Please Note these photos were taken before existing clients moved in. (id:57519)
Listing # : X12210369
City : London North (north B)
Property Taxes : $3,445 for 2024
Property Type : Single Family
Title : Condominium/Strata
Basement : N/A (Finished)
Heating/Cooling : Forced air Natural gas / Central air conditioning
Condo fee : $454.68 Monthly
Condo fee includes : Insurance, Parking, Common Area Maintenance
Days on Market : 2 days
67 - 505 Blue Jay Drive. London North (north B), ON
$534,999
photo_library More Photos
Welcome to 505 Blue Jay Drive, Unit 67 A Bright and Spacious End-Unit Townhome Nestled in a quiet and well-maintained community, this beautifully appointed end-unit townhome offers 3 bedrooms, 3 bathrooms, and exceptional natural light throughout. With only one shared wall and added windows, this home provides a sense of privacy and openness ...
Listed by The Realty Firm Inc.
For Sale Nearby
1 Bedroom Properties 2 Bedroom Properties 3 Bedroom Properties 4+ Bedroom Properties Homes for sale in St. Thomas Homes for sale in Ilderton Homes for sale in Komoka Homes for sale in Lucan Homes for sale in Mt. Brydges Homes for sale in Belmont For sale under $300,000 For sale under $400,000 For sale under $500,000 For sale under $600,000 For sale under $700,000



