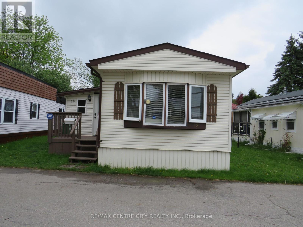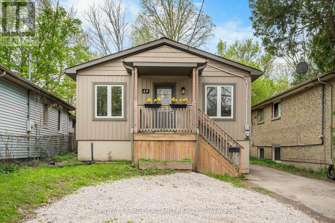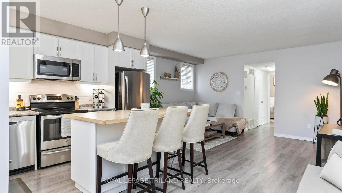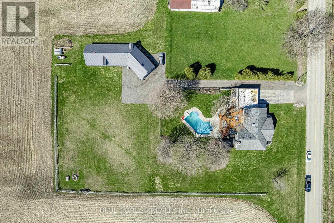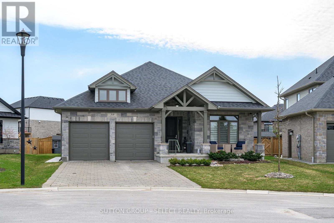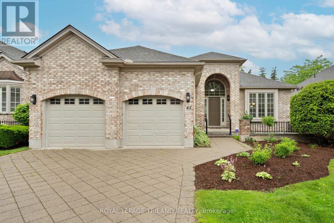

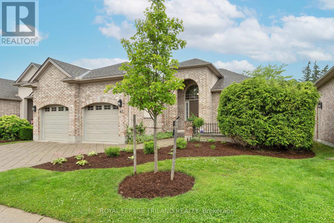
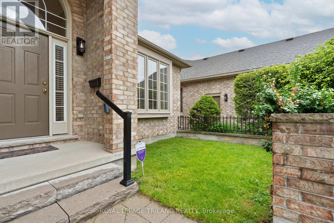
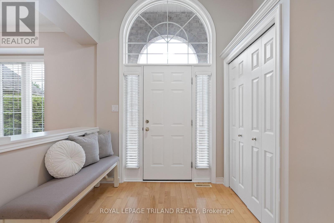
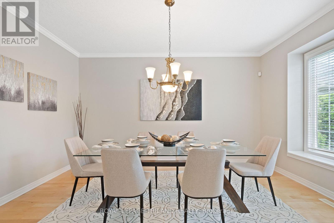
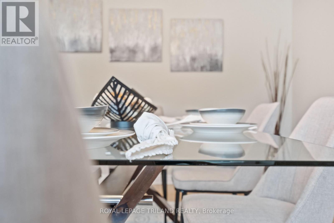
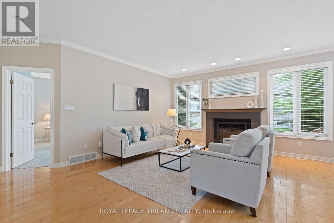
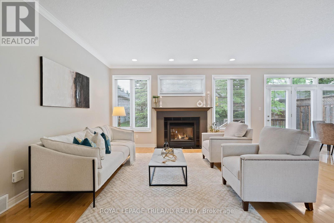
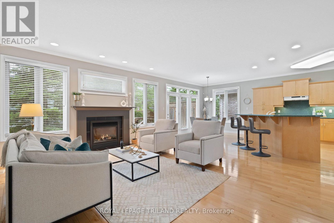
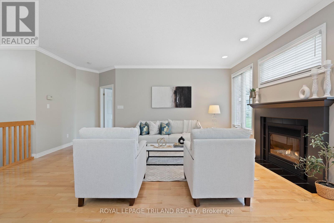

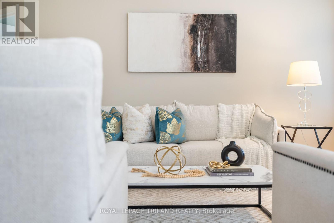
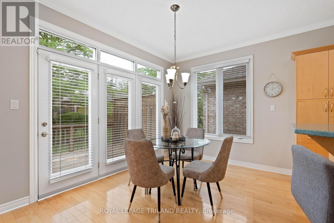
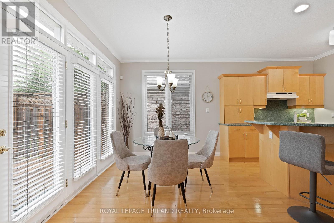
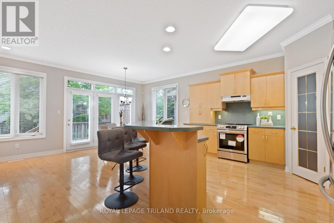
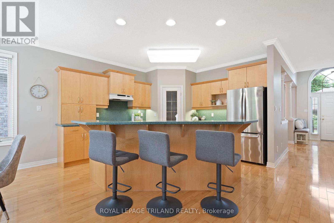
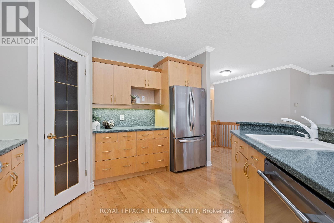
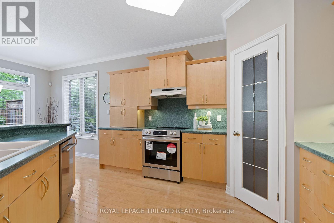
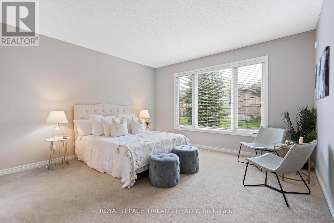
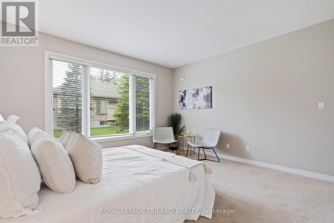
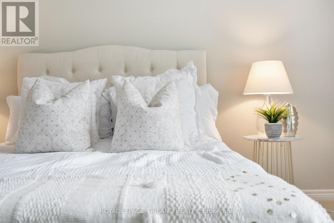
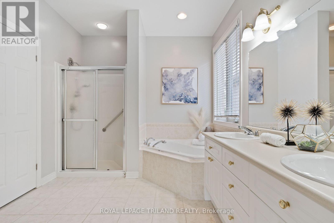
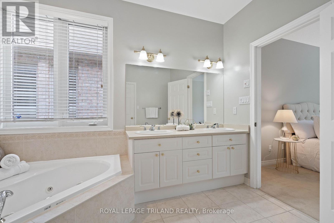
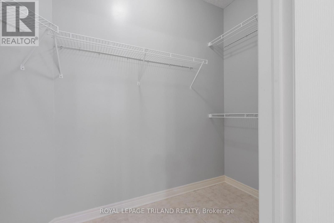
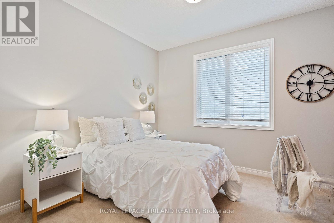
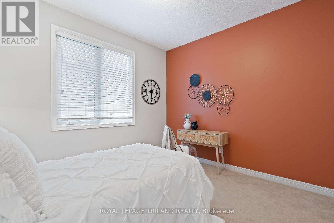
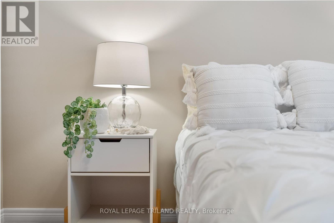
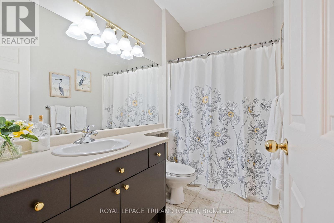
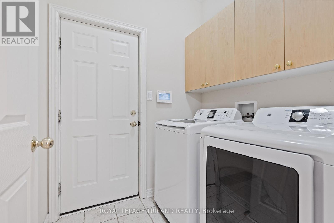
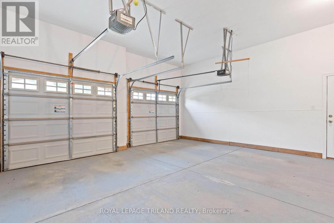
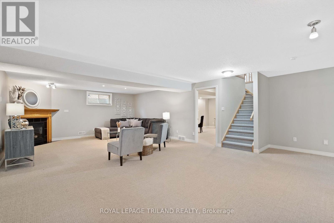
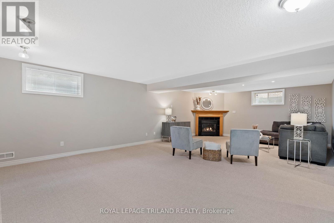
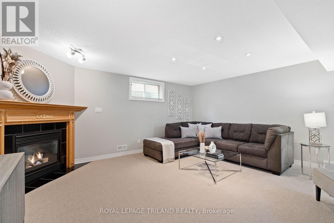
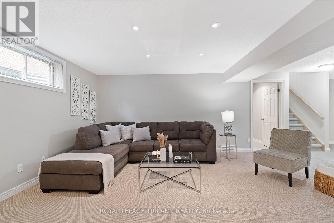

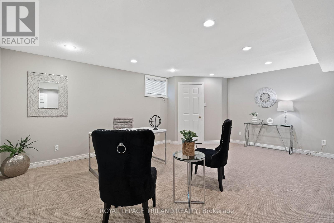
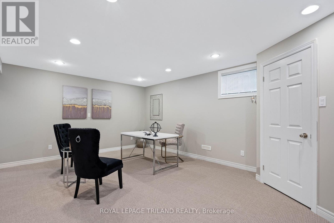
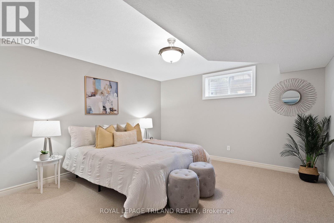
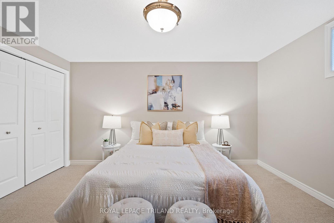

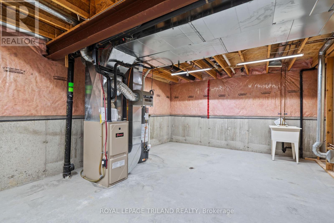
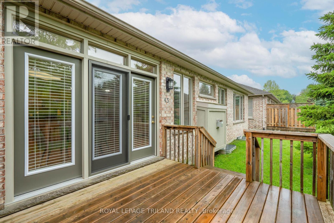
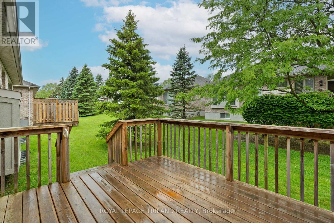

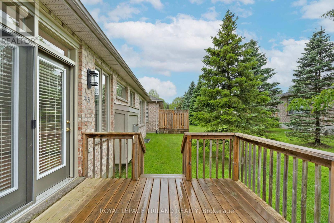
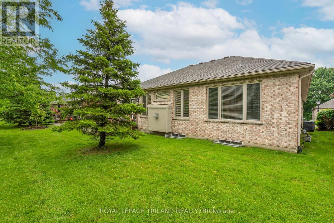
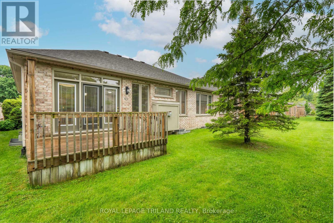
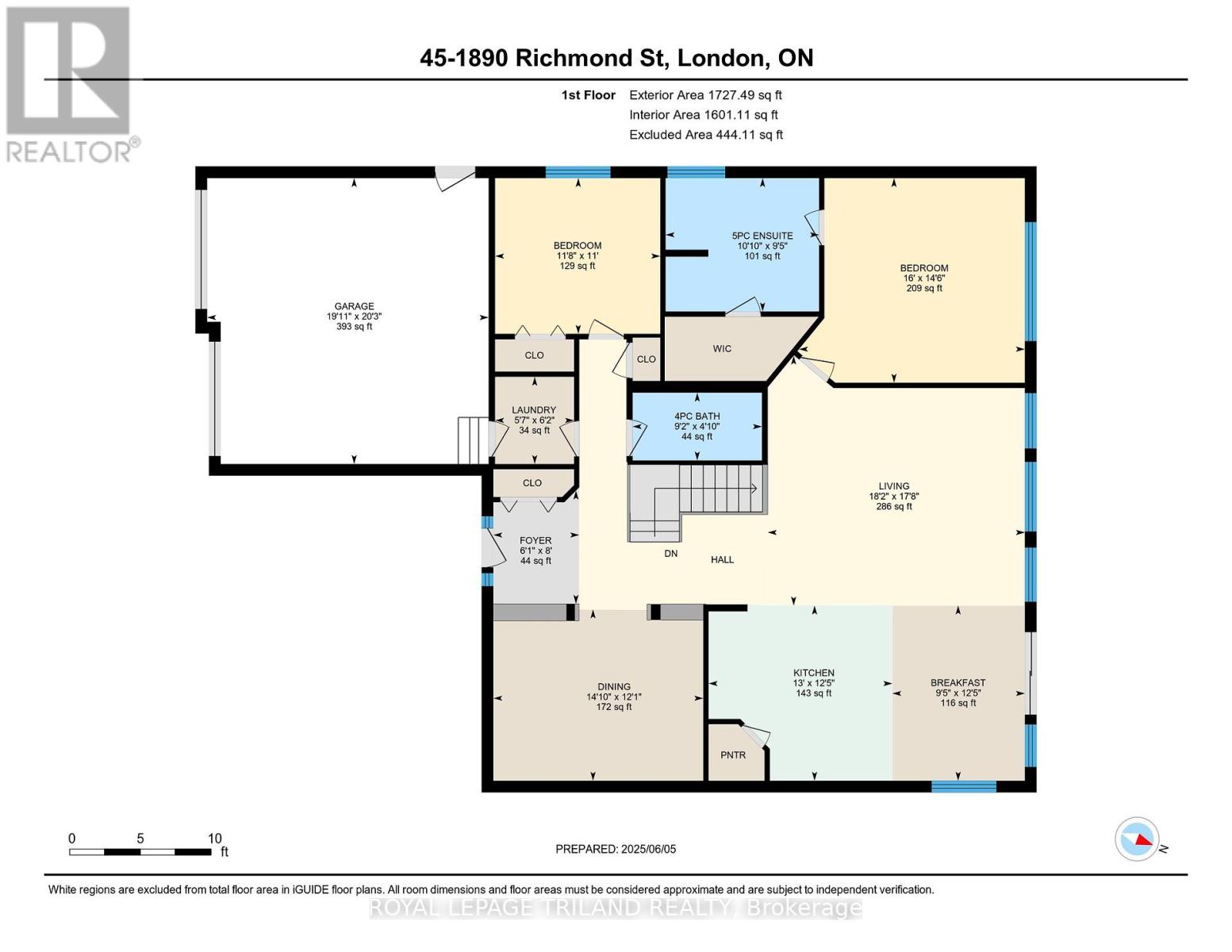
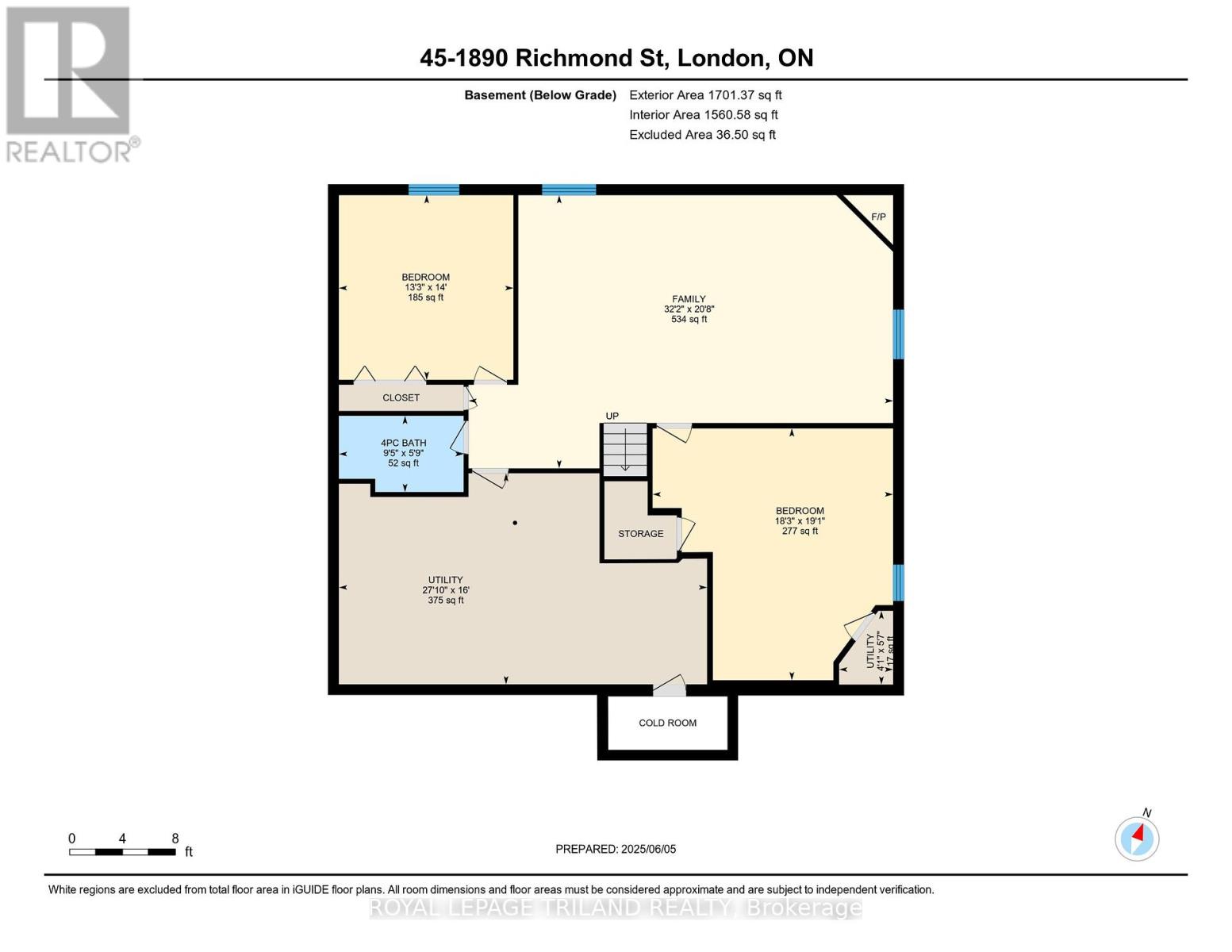
45 - 1890 Richmond Street.
London North (north B), ON
$719,900
4 Bedrooms
3 Bathrooms
1600 SQ/FT
1 Stories
Foxborough Chase is an enclave of upscale detached bungalow-style condos that offer a stress-free lifestyle. The moment you step through the front door, you will discover an airy, open-concept main floor living area that exudes an abundance of natural light, 9-foot ceilings, hardwood flooring, accented by a gas fireplace. There is a seamless flow into the kitchen featuring maple cupboards, a walk-in pantry and brand-new stainless steel appliances, an extended eating area designed for sitting room flexibility and a patio door that leads to a peaceful back deck. Primary bedroom with a 5-piece ensuite and a walk-in closet, a second bedroom (or den/office space), an additional guest 4-piece bath, a separate formal dining room, and main floor laundry with inside entry to the double car garage. Make your way downstairs to the lower level where you will find an expansive space featuring a huge family room with gas fireplace, 4-piece bath, and 2 additional bedrooms - including an oversized bedroom which would be perfect to use as a guest room, home office or hobby room, along with an unfinished area that allows for plenty of extra storage space. Ideally located within walking distance to restaurants, theatres, shopping and just minutes from Western University and University Hospital. Don't miss out on this rare opportunity to live in one of the most sought-after North London condo communities! Come see for yourself before it's gone! (id:57519)
Listing # : X12212642
City : London North (north B)
Approximate Age : 16-30 years
Property Taxes : $7,829 for 2025
Property Type : Single Family
Style : Bungalow House
Title : Condominium/Strata
Basement : Full (Partially finished)
Heating/Cooling : Forced air Natural gas / Central air conditioning
Condo fee : $677.00 Monthly
Condo fee includes : Common Area Maintenance, Insurance
Days on Market : 1 days
45 - 1890 Richmond Street. London North (north B), ON
$719,900
photo_library More Photos
Foxborough Chase is an enclave of upscale detached bungalow-style condos that offer a stress-free lifestyle. The moment you step through the front door, you will discover an airy, open-concept main floor living area that exudes an abundance of natural light, 9-foot ceilings, hardwood flooring, accented by a gas fireplace. There is a seamless flow ...
Listed by Royal Lepage Triland Realty
For Sale Nearby
1 Bedroom Properties 2 Bedroom Properties 3 Bedroom Properties 4+ Bedroom Properties Homes for sale in St. Thomas Homes for sale in Ilderton Homes for sale in Komoka Homes for sale in Lucan Homes for sale in Mt. Brydges Homes for sale in Belmont For sale under $300,000 For sale under $400,000 For sale under $500,000 For sale under $600,000 For sale under $700,000



