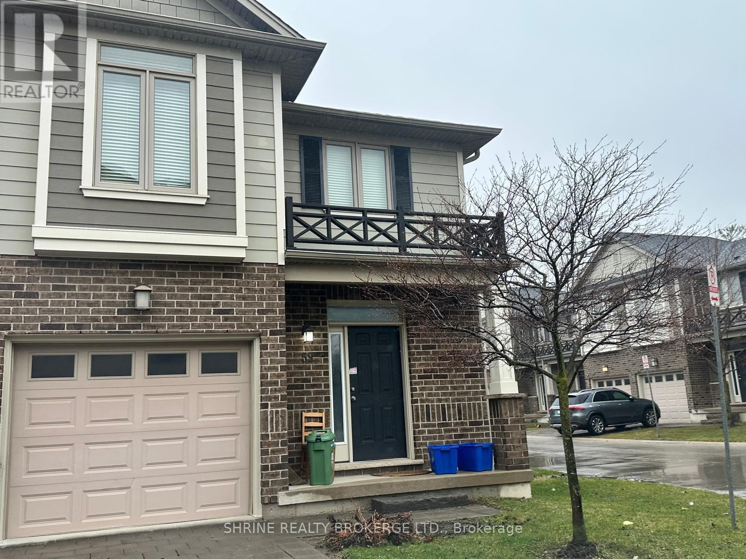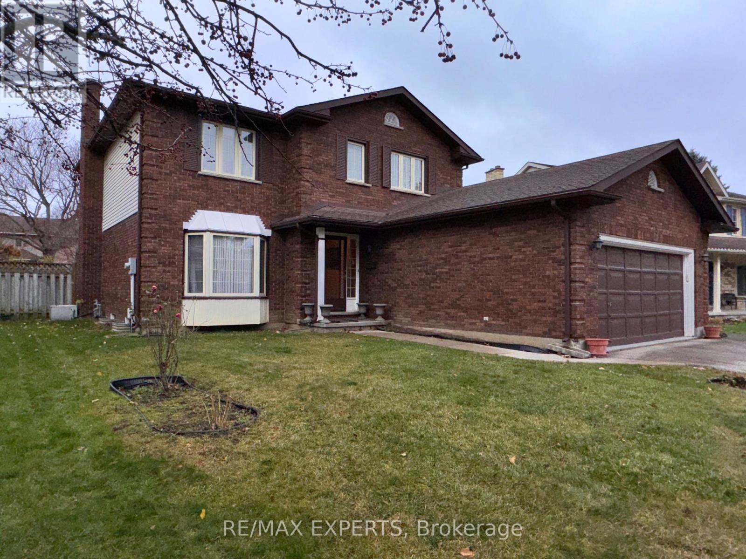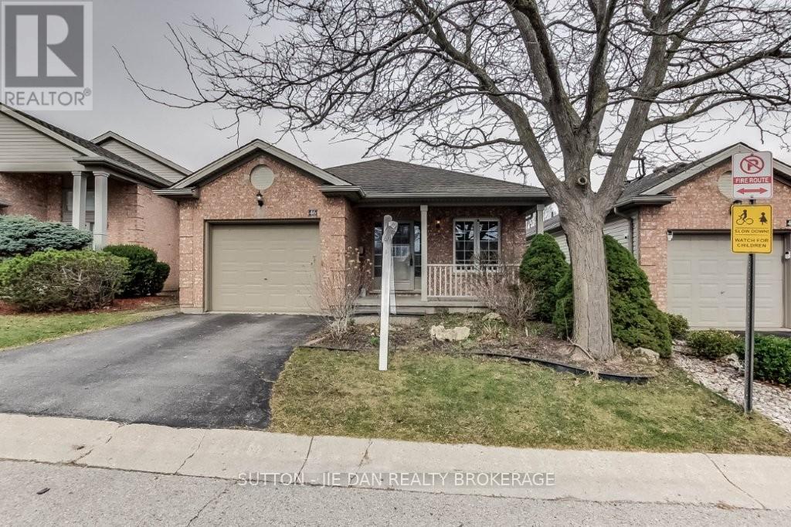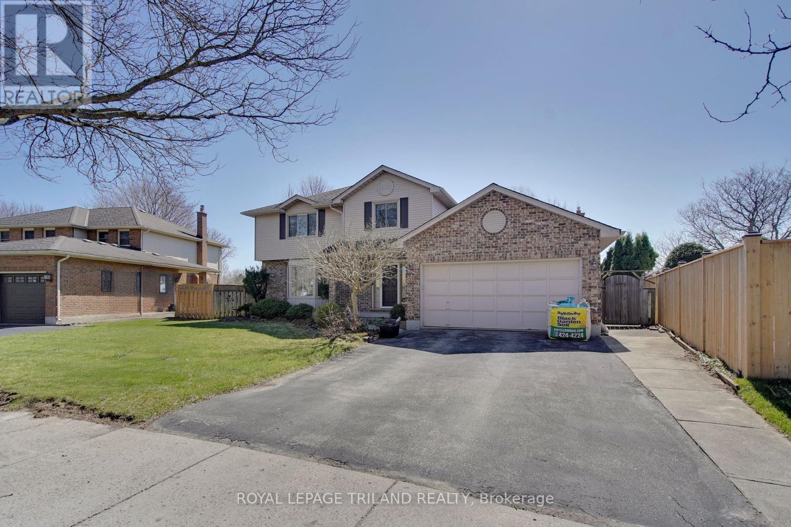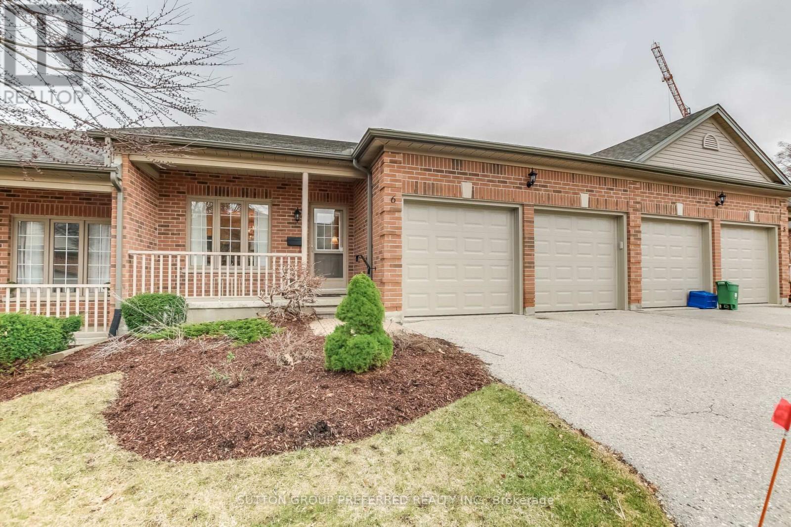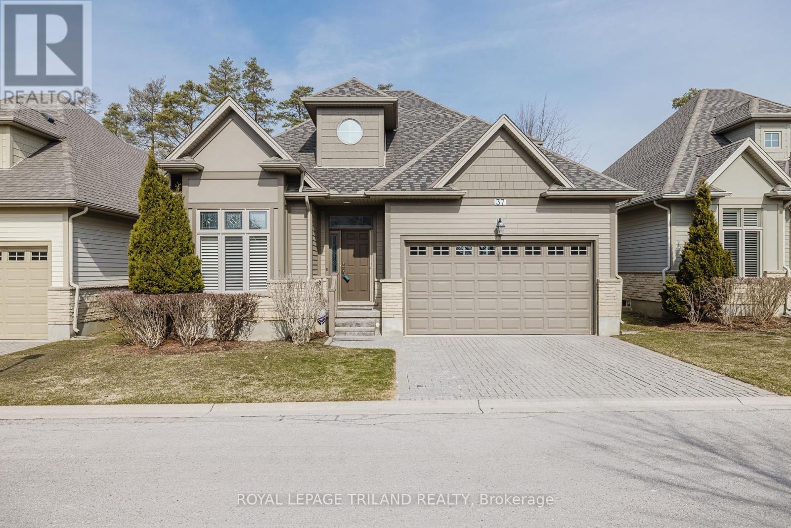

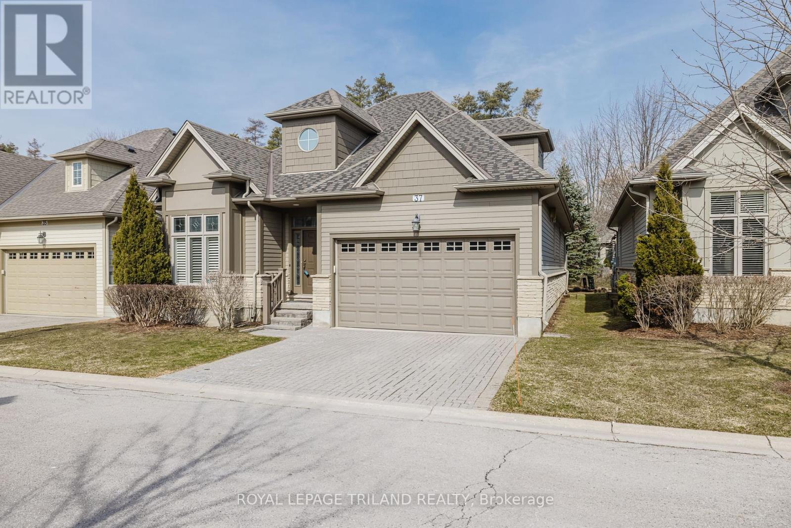














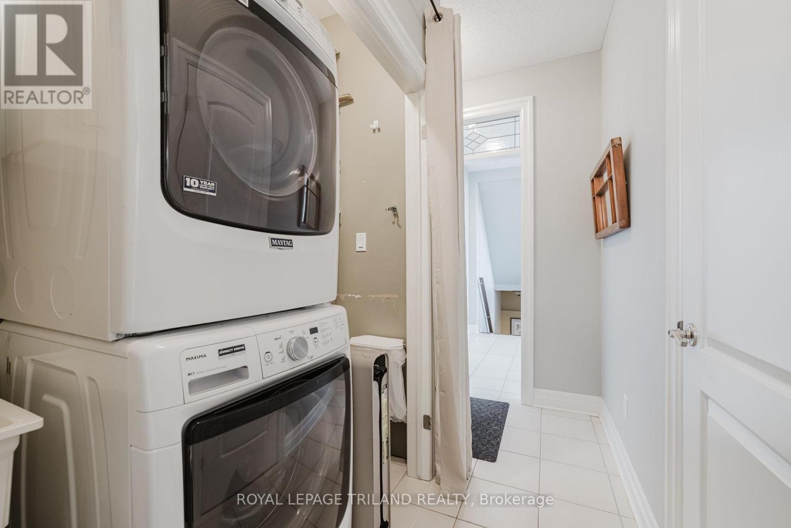



























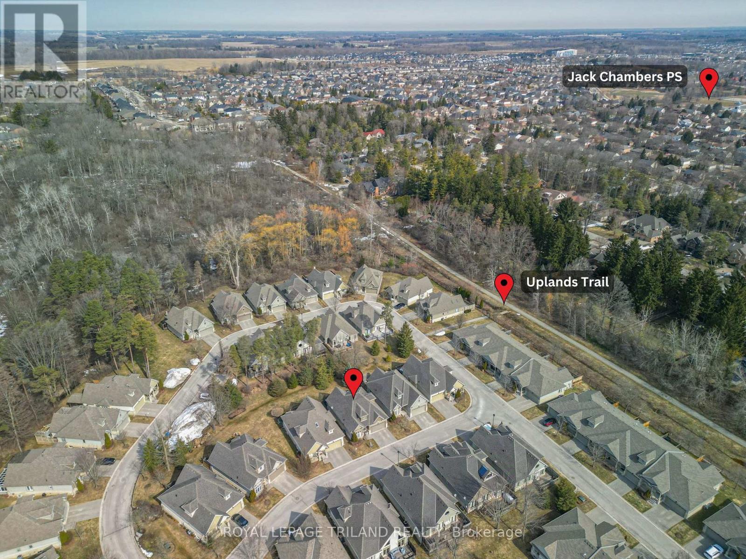





37 - 124 North Centre Road.
London North (north B), ON
$899,900
3 Bedrooms
3 + 1 Bathrooms
2000 SQ/FT
1 Stories
This outstanding Masonville detached, bungaloft condo offers the largest floor plan in the complex with 2+1 bedrooms, 3.5 bath & a beautiful greenspace backdrop! Whether you entertain or host family get-togethers, the fully renovated kitchen has you covered with lots of prep space, integrated gas cooktop, double wall oven, designer range hood, plus a massive island with waterfall edge that can easily accomodate large gatherings, plus a dedicated dining area! Premium finishes abound from fixtures to ceiling-height cabinets, create a space that is as elegant as it is functional. Moving through, the floorplan opens into a phenomenal living area with vaulted ceilings & top-to bottom windows, providing a great view of the greenspace behind while letting in an abundance of natarual light. The primary bedroom is a modern retreat with walk-in closet, & a fully updated ensuite with dual trough sink, heated floors, & a massive tile & glass shower. Upstairs there is a loft living space that would make a perfect media centre & includes bult-in storage, plus a bedroom & another full bath. The lower level is finished, with a rec room, office space, another bedroom, full bath & plenty of storage. This is a great layout that provides space to mingle but can also provide guests or family members with their own private suite space on each floor. There is walkout access from the living room to a private composite sundeck that will quickly become your summer afternoon destination, with mature trees & quiet common greenspace that provides a slice of cottage life in the city. Alongside hardwood floors, 2 gas fireplaces & California-style shutters throughout, you also get the convenience of an updated furnace / central air, main floor laundry & a double garage with inside access, all in a quiet, established, well-maintained community. Located close to the heart of Masonville, everything you need is close at hand with a short commute to Western & University Hospital. Welcome Home! (id:57519)
Listing # : X12023399
City : London North (north B)
Approximate Age : 16-30 years
Property Taxes : $6,796 for 2024
Property Type : Single Family
Style : Bungalow House
Title : Condominium/Strata
Basement : Full (Finished)
Heating/Cooling : Forced air Natural gas / Central air conditioning
Condo fee : $510.00 Monthly
Condo fee includes : Common Area Maintenance
Days on Market : 42 days
Sold Prices in the Last 6 Months
37 - 124 North Centre Road. London North (north B), ON
$899,900
photo_library More Photos
This outstanding Masonville detached, bungaloft condo offers the largest floor plan in the complex with 2+1 bedrooms, 3.5 bath & a beautiful greenspace backdrop! Whether you entertain or host family get-togethers, the fully renovated kitchen has you covered with lots of prep space, integrated gas cooktop, double wall oven, designer range hood, ...
Listed by Royal Lepage Triland Realty
Sold Prices in the Last 6 Months
For Sale Nearby
1 Bedroom Properties 2 Bedroom Properties 3 Bedroom Properties 4+ Bedroom Properties Homes for sale in St. Thomas Homes for sale in Ilderton Homes for sale in Komoka Homes for sale in Lucan Homes for sale in Mt. Brydges Homes for sale in Belmont For sale under $300,000 For sale under $400,000 For sale under $500,000 For sale under $600,000 For sale under $700,000
