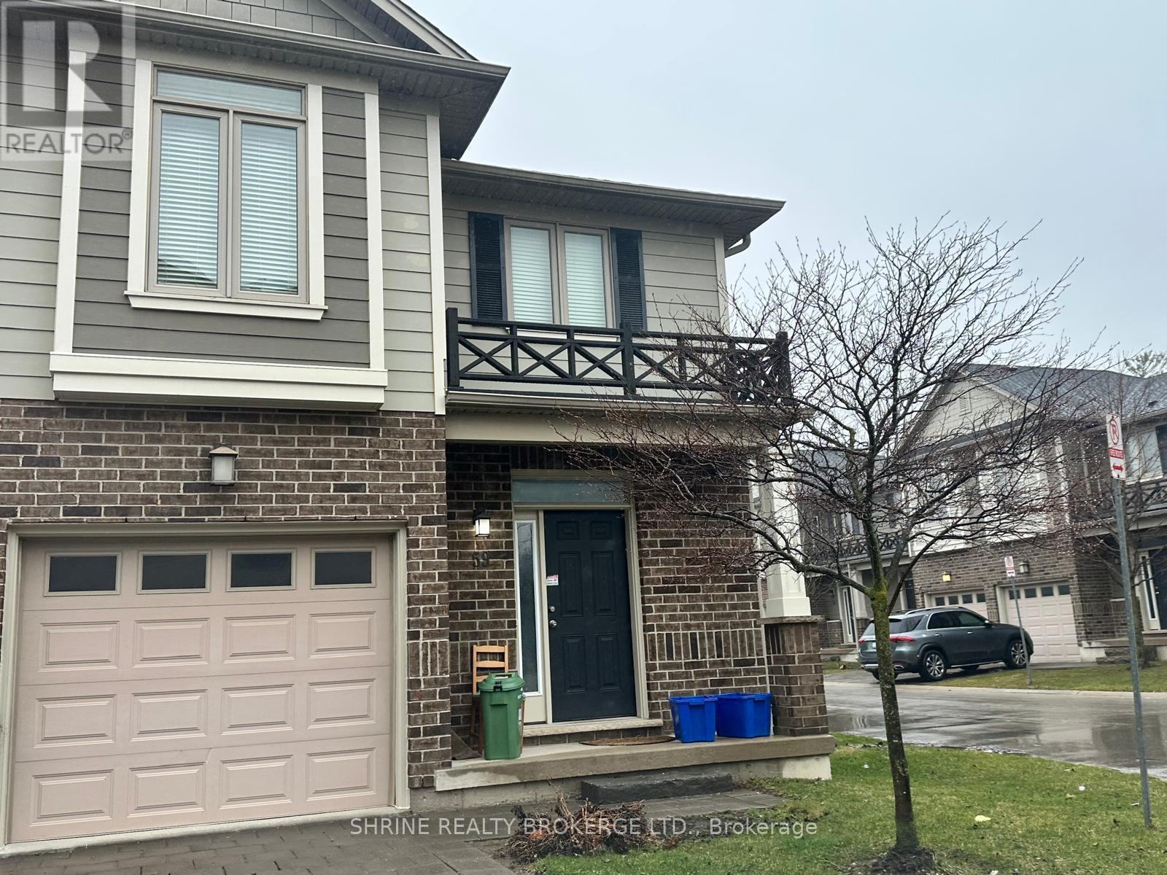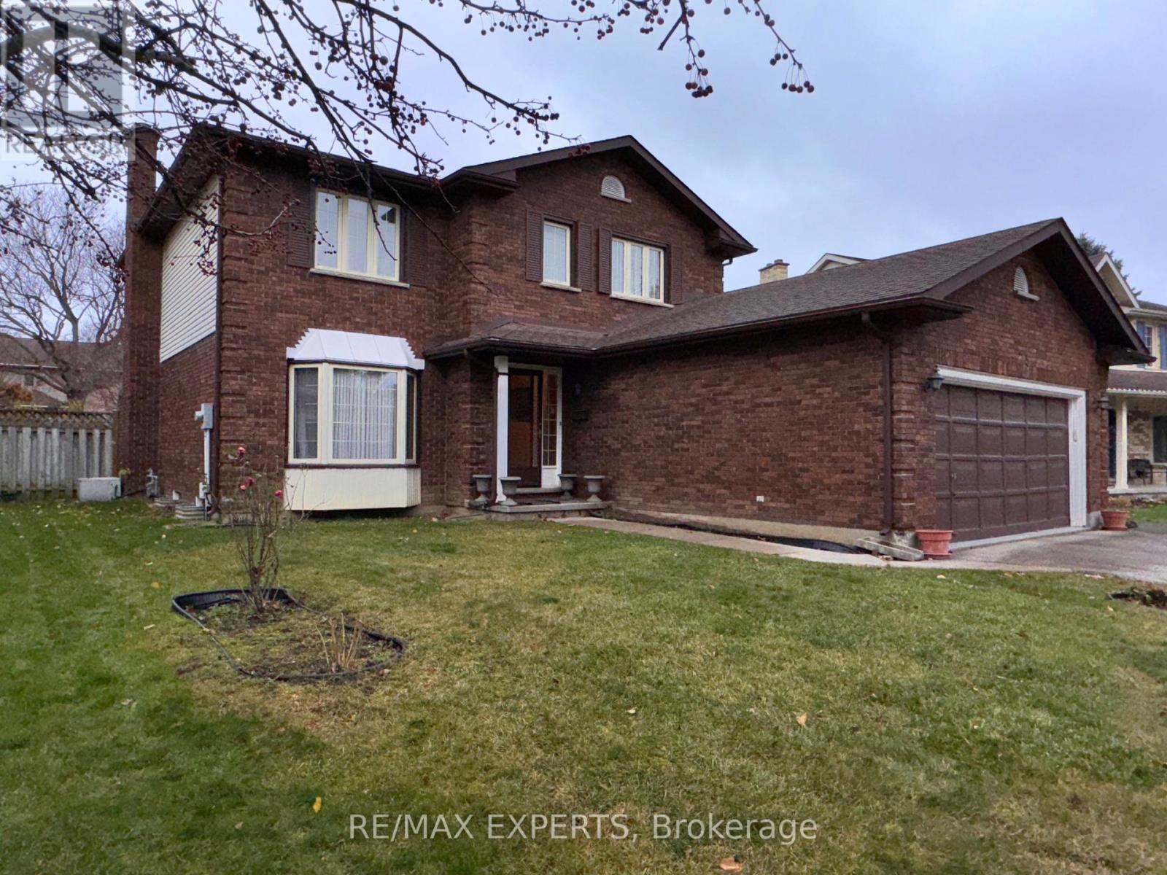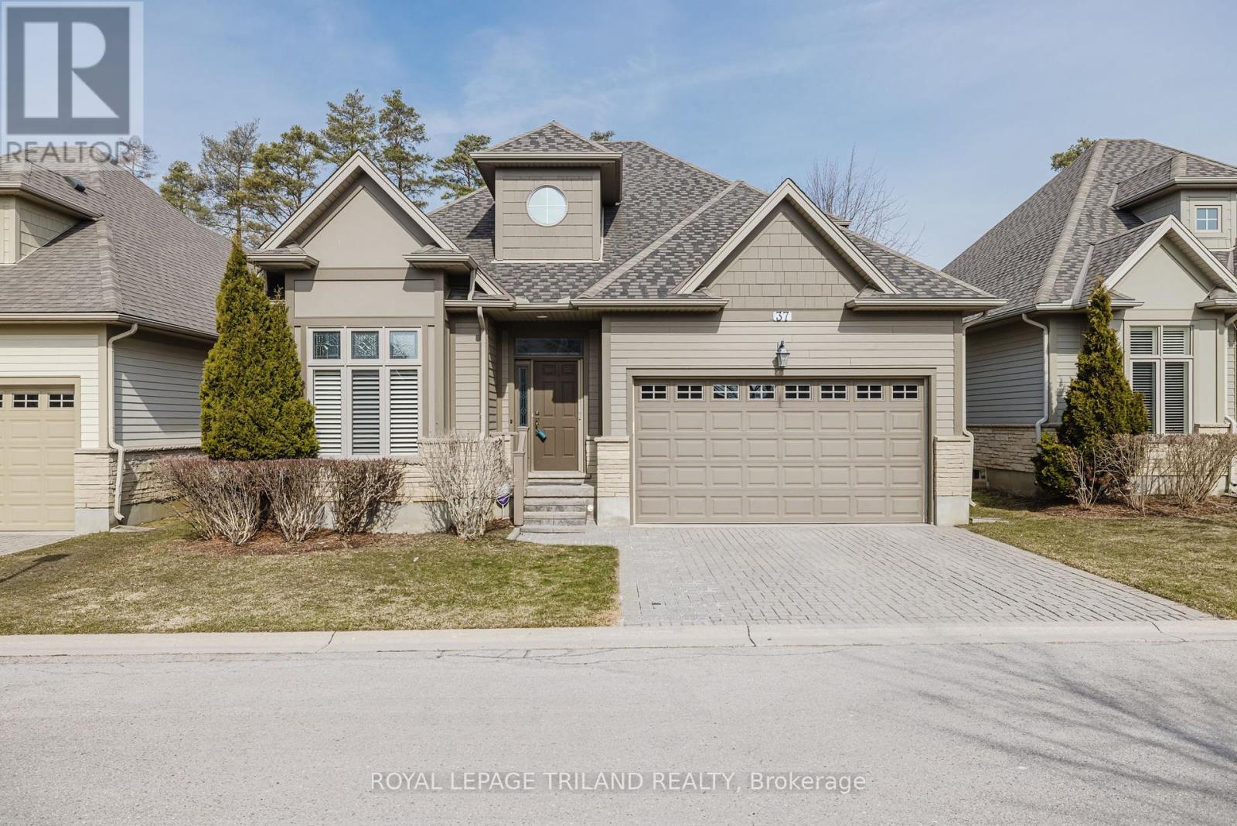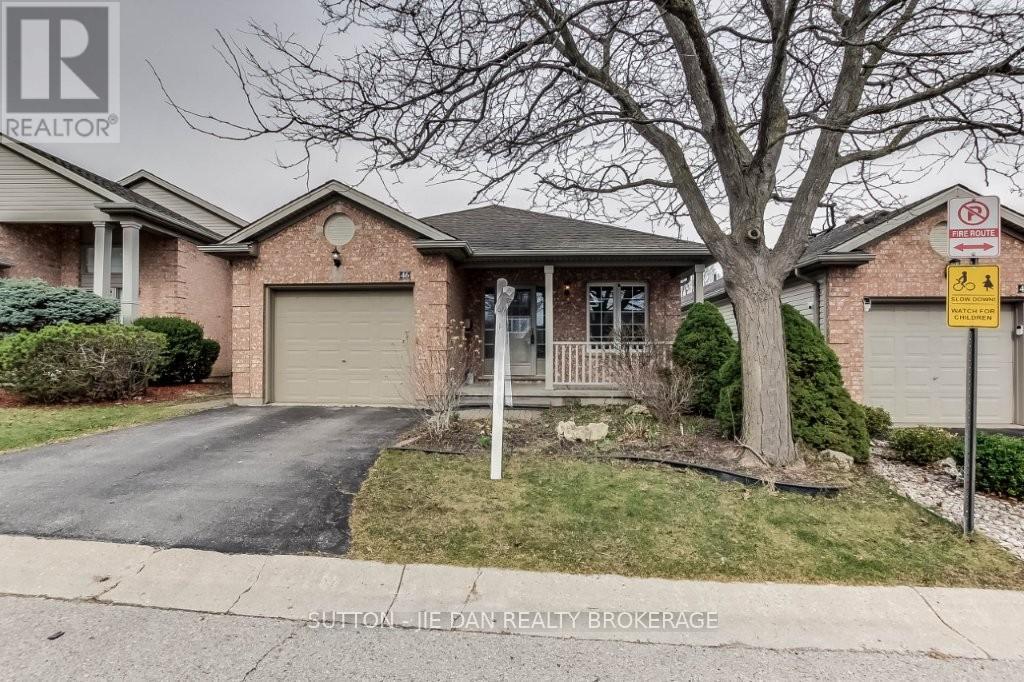
















































26 - 124 North Centre Road.
London North (north B), ON
$749,900
3 Bedrooms
2 + 1 Bathrooms
1400 SQ/FT
1 Stories
Situated in north London walking distance to Masonville Mall, groceries, banking, movie theatre, fitness centre, library.....you name it we got it. Steps to Uplands Trail system,city transit and 5 minute drive to University campus and hospital. This 63 unit enclave is surrounded by trees, greenspace and trails and won an award from London Home Builders Association. Gorgeous curb appeal enhanced by a covered front porch, this unit backs directly onto private woods and paved trail. Lovely good sized rear deck and fenced yard for summer fun and perfect views. Car and a half garage and double brick private drive plus its steps to guest parking if needed.Very spacious one floor living with soaring ceilings, wood floors, cozy gas fireplace, ensuite and finished on both levels. Main floor enjoys a large welcoming foyer opening to a den or 2nd bedroom. Popular open concept great room to upgraded cupboard laden kitchen with island with luncheon counter and dining room sized eating area, this area is enhanced by a sunny skylight and a cozy gas fireplace and opens to the rear deck which overlooks treed woods. The main bedroom is king sized and enjoys a full ensuite, tray ceiling and walk in closet. Convenient main floor laundry and inside entry to garage as well as 2 piece guest bath. This main floor is larger than the average one floor condo. You will not have to downsize so you can keep all your treasured possessions. The lower level boasts a 2nd living room and office area, 3rd bedroom, full bathroom, storage/utility room plus huge cold cellar. There is also an inground sprinkler system for the complex that uses a well so it keeps condo fees low and landscaping looking beautiful. Speaker system in great room, kitchen and dining room. Laundry tub in storage/ furnace area. Garage is car and a half with double driveway.You will definitely not be disappointed with the local amenities, complex maintenance, space and condition of this home! (id:57519)
Listing # : X12135590
City : London North (north B)
Approximate Age : 16-30 years
Property Taxes : $5,569 for 2024
Property Type : Single Family
Style : Bungalow Row / Townhouse
Title : Condominium/Strata
Basement : Full (Finished)
Heating/Cooling : Forced air Natural gas / Central air conditioning
Condo fee : $510.00 Monthly
Condo fee includes : Common Area Maintenance, Parking
Days on Market : 1 days
26 - 124 North Centre Road. London North (north B), ON
$749,900
photo_library More Photos
Situated in north London walking distance to Masonville Mall, groceries, banking, movie theatre, fitness centre, library.....you name it we got it. Steps to Uplands Trail system,city transit and 5 minute drive to University campus and hospital. This 63 unit enclave is surrounded by trees, greenspace and trails and won an award from London Home ...
Listed by Sutton Group Preferred Realty Inc.
For Sale Nearby
1 Bedroom Properties 2 Bedroom Properties 3 Bedroom Properties 4+ Bedroom Properties Homes for sale in St. Thomas Homes for sale in Ilderton Homes for sale in Komoka Homes for sale in Lucan Homes for sale in Mt. Brydges Homes for sale in Belmont For sale under $300,000 For sale under $400,000 For sale under $500,000 For sale under $600,000 For sale under $700,000









