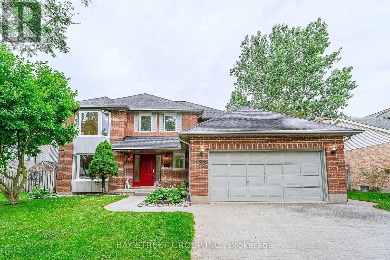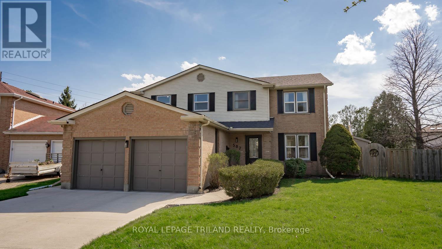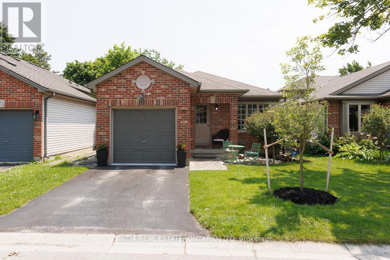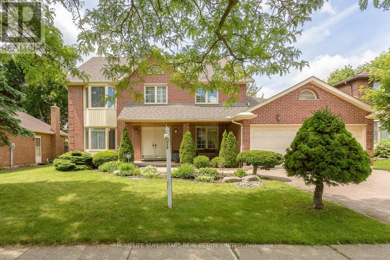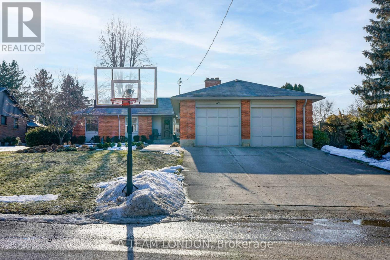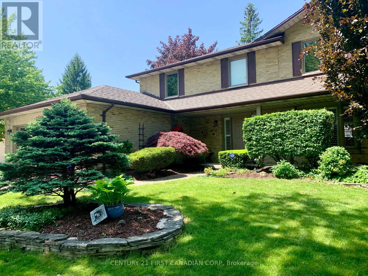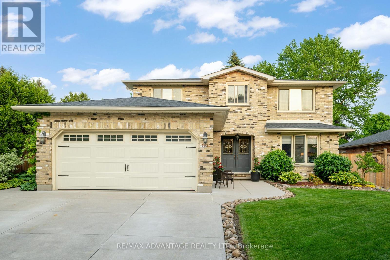

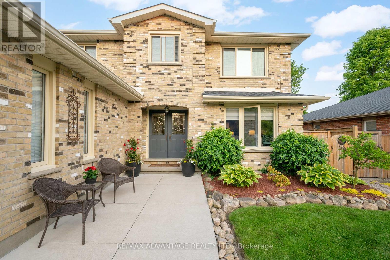
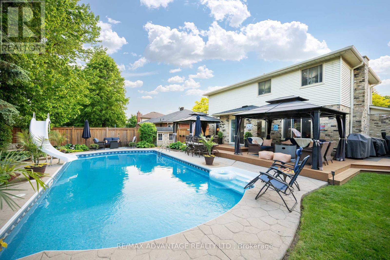
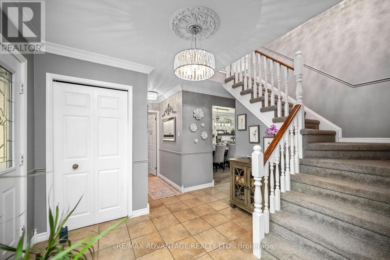
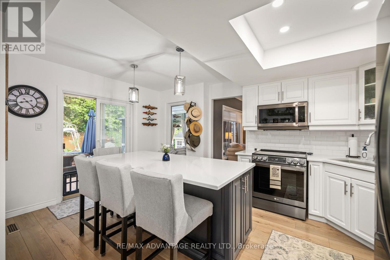
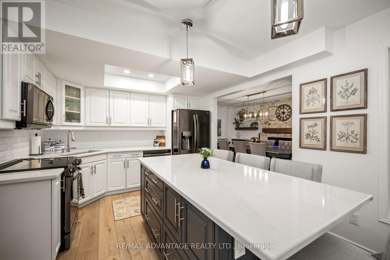

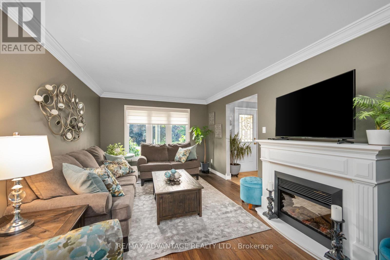
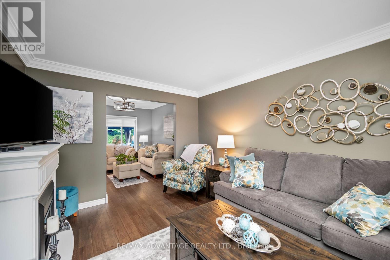
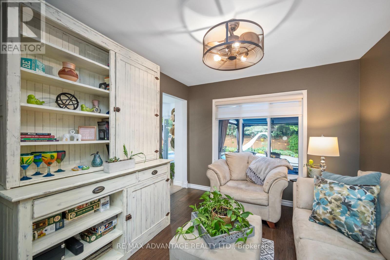

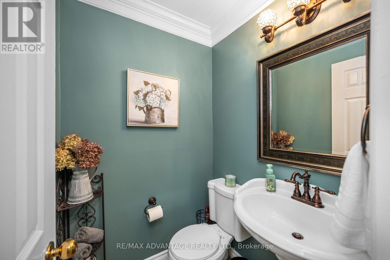


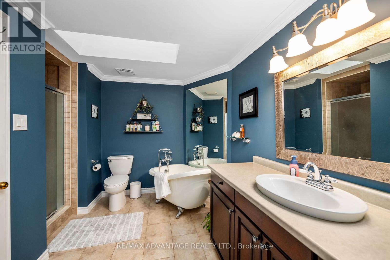

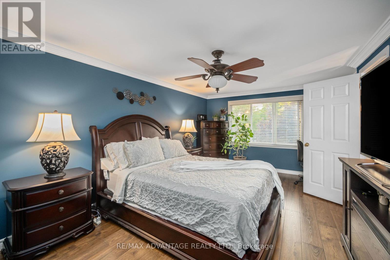



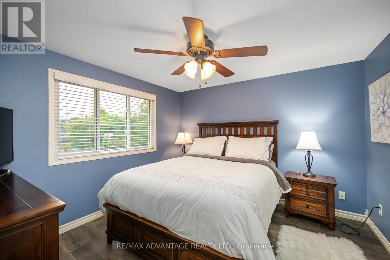
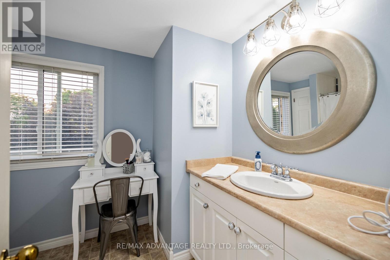
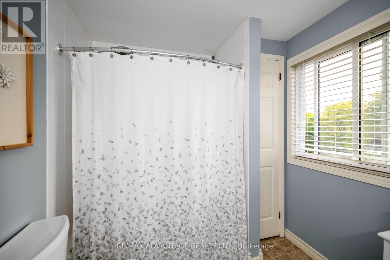
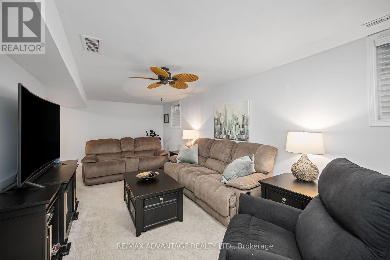
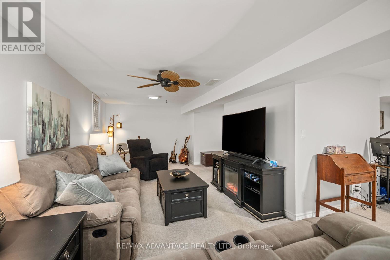
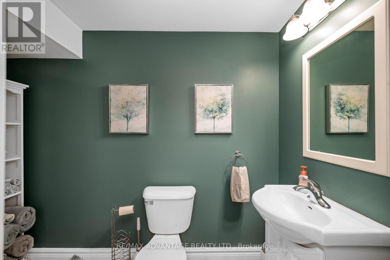
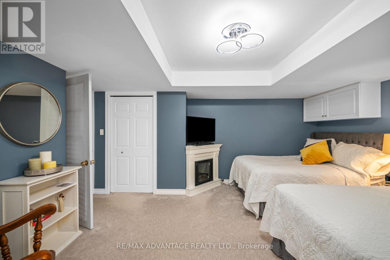
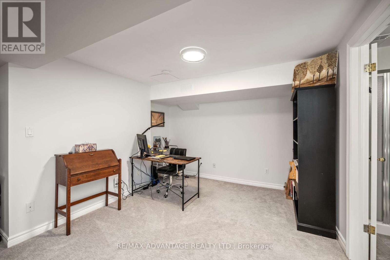
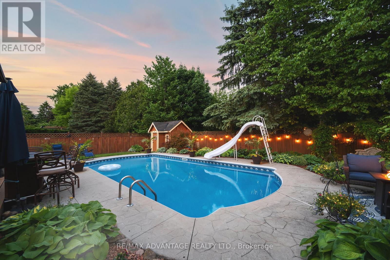
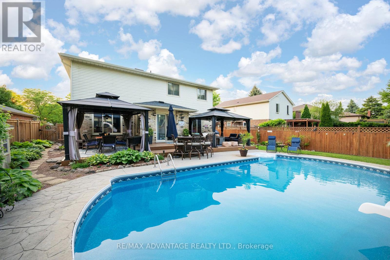

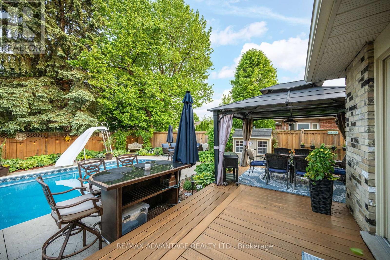

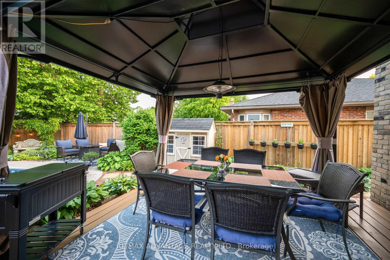


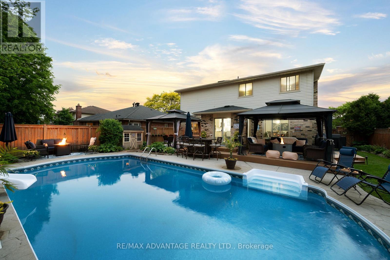
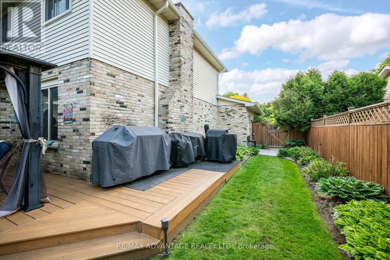

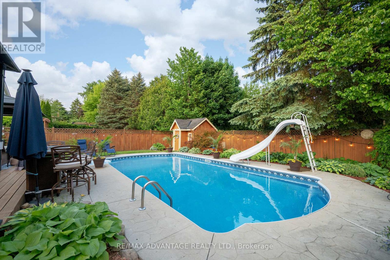

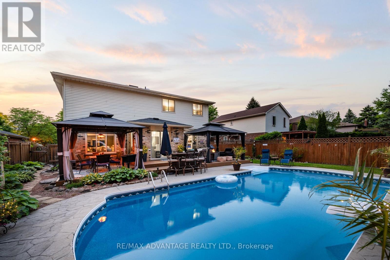
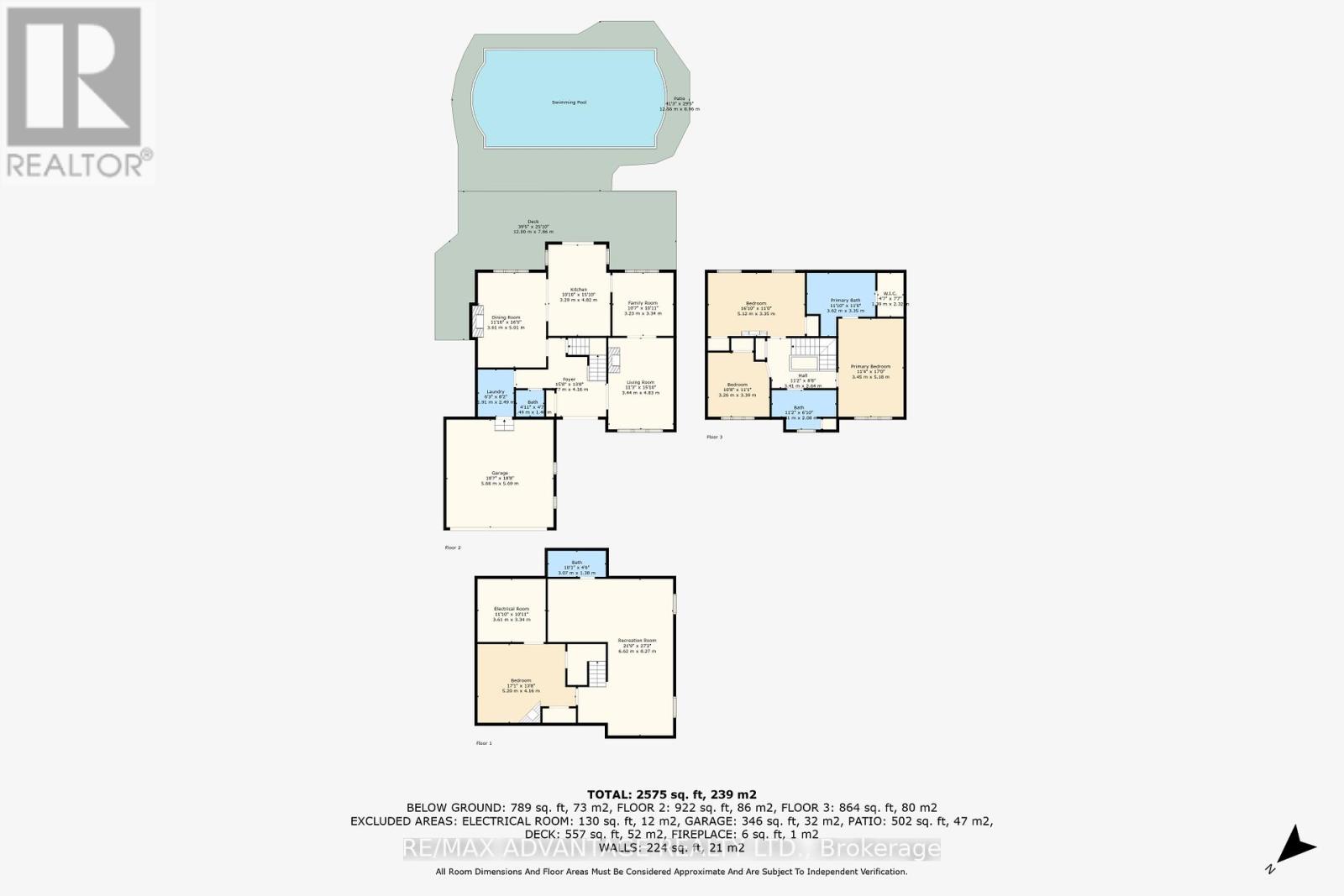
1634 Phillbrook Drive.
London North (north B), ON
$949,900
3 Bedrooms
3 + 1 Bathrooms
1500 SQ/FT
2 Stories
Stunning renovated family home located in an A+ location in North London! This impressive 3 bedroom (or converted back to a 4 bed), 4 bath home is located on a friendly street surrounded by mature trees and lush greenery. Step inside to the bright and inviting foyer that sets the tone for the entire home. The main floor features 2 living rooms, an oversized dining room with a cozy fireplace and a beautiful renovated kitchen (2021). The modern kitchen is a true showstopper, boasting sleek countertops, white cabinetry, stainless steel appliances, and plenty of storage. Open to the extra large dining area, it's perfectly designed for hosting family and friends. You will also enjoy the convenience of main floor laundry and a 2pc bath. Upstairs you will find 3 generous sized bedrooms, the primary with a ensuite, large walk in closet and offers an additional 4pc bath on this level. The fully finished lower level (2021) adds even more living space, including an additional full bathroom, storage area, home office space and a cozy family room ideal for a home office, gym, or media space. Step outside to your private, fully fenced backyard oasis. At the heart of the space lies a crystal-clear in-ground pool measuring 16x32. Pool liner (2016), pool heater (2023). A modern gas fireplace anchors a comfortable seating area, perfect for evening relaxation as well as a separate sitting area with a gazebo. Lush landscaping and privacy complete the peaceful, elegant atmosphere. Every inch of this home has been thoughtfully designed, leaving no detail untouched. Other updates include roof (2018), eaves (2023), furnace & a/c (2010), windows (2014), washer/dryer (2019), cement laneway (2016) and so much more. This home truly has it all & is close to amenities, shops, restaurants, pharmacies, schools and everything you may need. A totally new lifestyle awaits you at 1634 Phillbrook Drive, come see for yourself. (id:57519)
Listing # : X12194621
City : London North (north B)
Property Taxes : $5,918 for 2025
Property Type : Single Family
Title : Freehold
Basement : Full (Finished)
Lot Area : 60 x 120 FT
Heating/Cooling : Forced air Natural gas / Central air conditioning
Days on Market : 9 days
1634 Phillbrook Drive. London North (north B), ON
$949,900
photo_library More Photos
Stunning renovated family home located in an A+ location in North London! This impressive 3 bedroom (or converted back to a 4 bed), 4 bath home is located on a friendly street surrounded by mature trees and lush greenery. Step inside to the bright and inviting foyer that sets the tone for the entire home. The main floor features 2 living rooms, an ...
Listed by Re/max Advantage Realty Ltd.
For Sale Nearby
1 Bedroom Properties 2 Bedroom Properties 3 Bedroom Properties 4+ Bedroom Properties Homes for sale in St. Thomas Homes for sale in Ilderton Homes for sale in Komoka Homes for sale in Lucan Homes for sale in Mt. Brydges Homes for sale in Belmont For sale under $300,000 For sale under $400,000 For sale under $500,000 For sale under $600,000 For sale under $700,000
