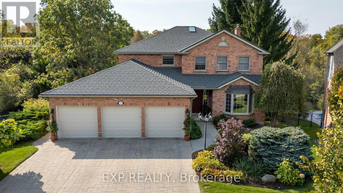

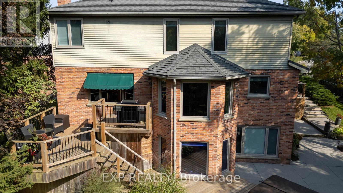
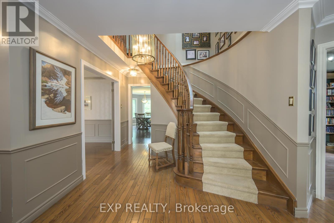
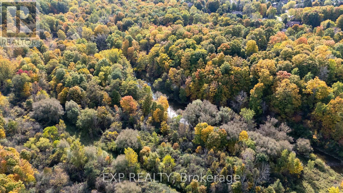
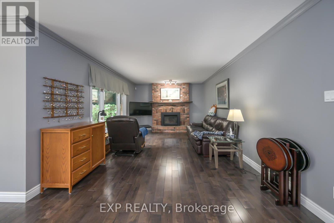
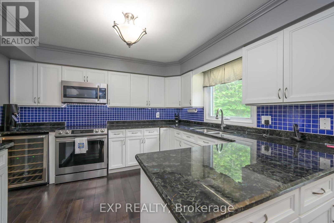
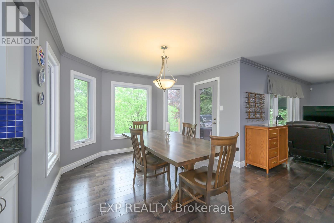
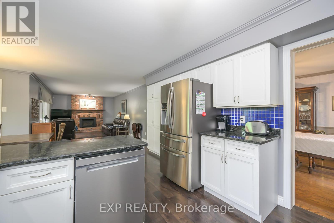
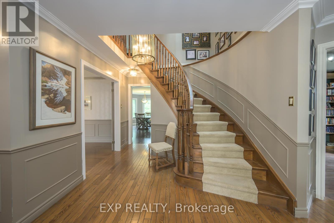
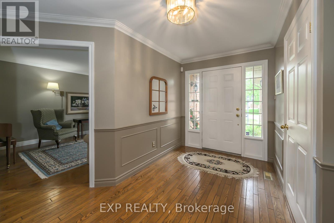
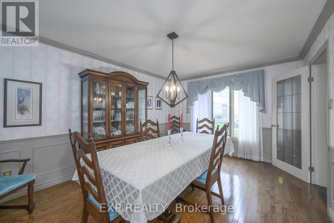
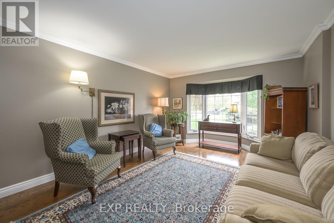
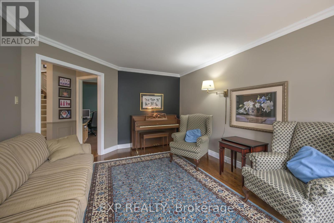
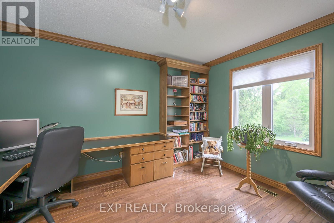
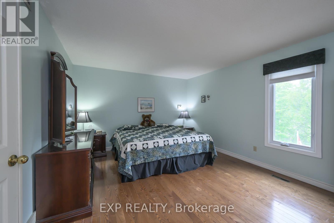
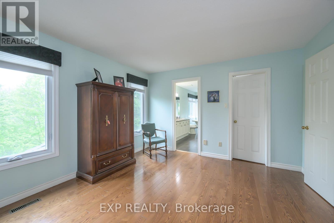
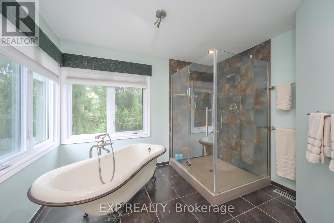
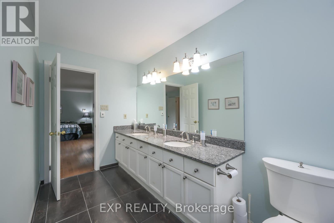
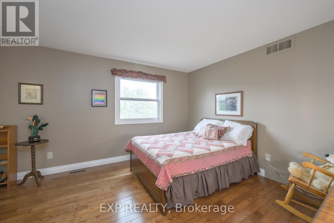
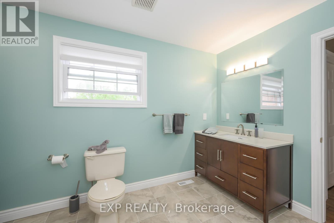
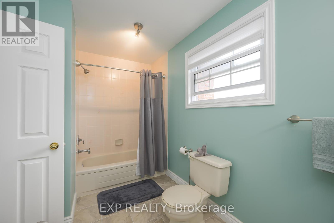
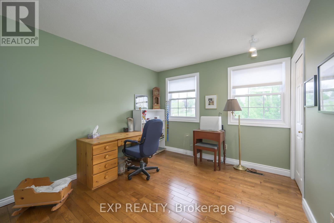
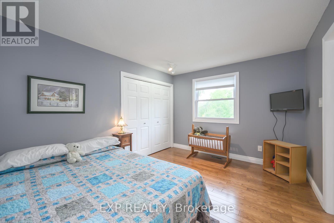
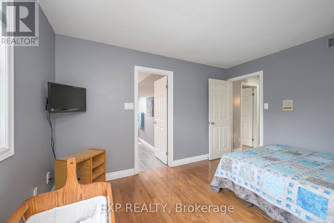
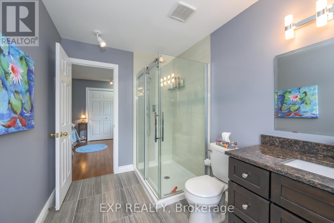
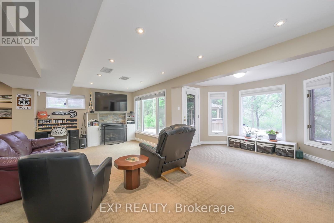
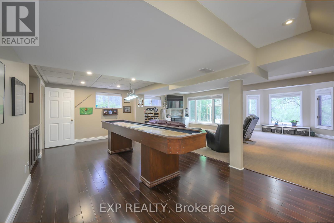
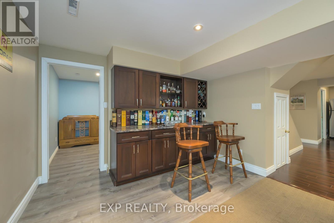
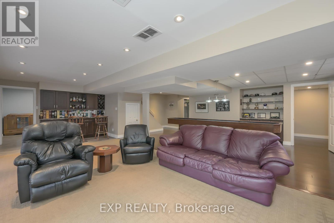
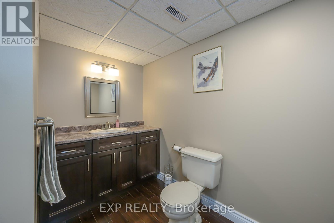
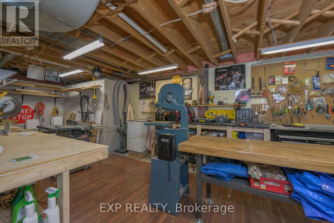
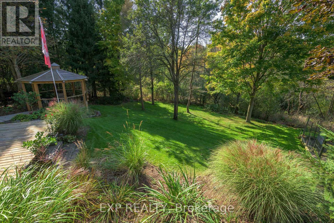
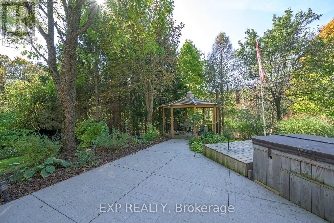
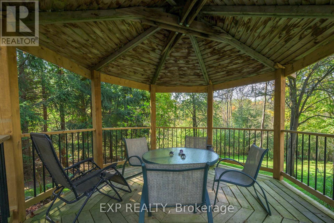
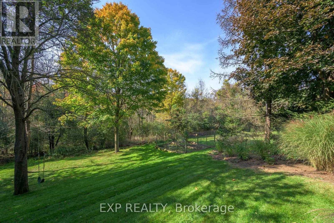
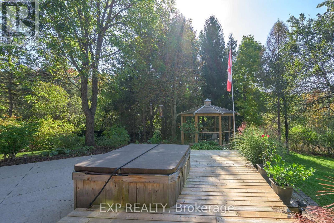
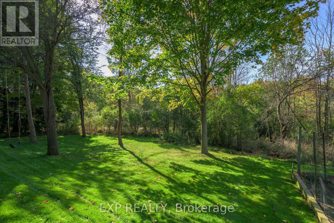
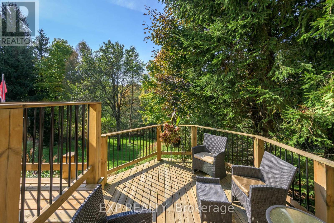
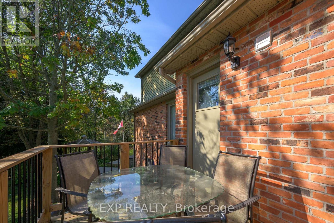
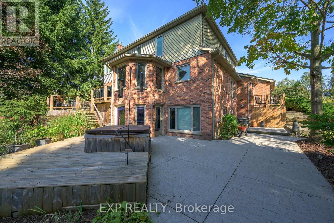
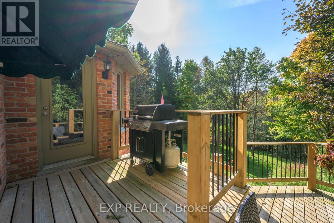
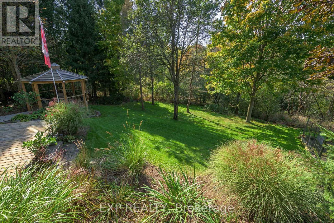
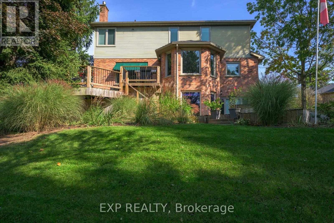
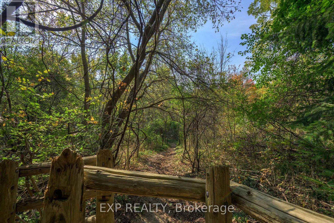
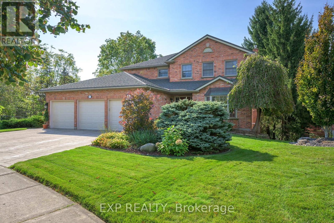
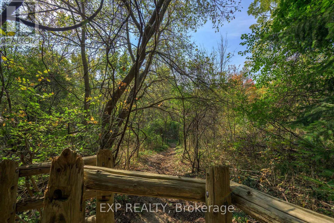
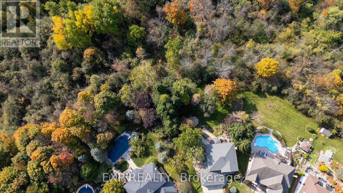
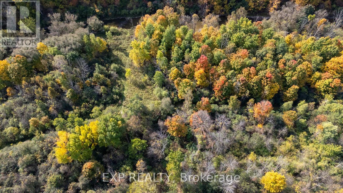
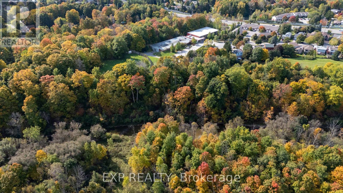
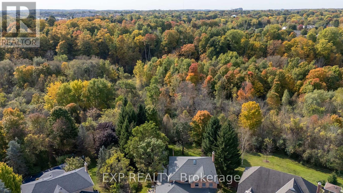
43 Glenridge Crescent.
London North (north A), ON
$1,699,900
5 Bedrooms
3 + 2 Bathrooms
2500 SQ/FT
2 Stories
Welcome to this exceptional property nestled on a pie-shaped ravine lot, backing directly onto a protected conservation area offering the ultimate in privacy, serenity, and space. Situated on approximately 1/3 of an acre, the grounds are professionally landscaped with irrigation, accent lighting, a gazebo, and a stamped concrete driveway creating a picturesque outdoor living experience. The fully fenced yard is perfect for families, pets, and entertaining while still offering stunning, unobstructed views of nature all year round. Inside, this meticulously maintained home features over 3,100 sq ft above grade, plus a fully finished walk-out lower level, providing more than 4,300 sq ft of total living space. The layout is both functional and elegant, with hardwood flooring, crown moulding, and two natural gas fireplaces. The main floor includes a private home office, a formal dining room, main floor laundry, and a spacious open-concept living area that suits both relaxed evenings and lively gatherings. Upstairs, the primary suite is a true retreat, complete with hardwood floors, a walk-in closet, and a spa-like 5-piece ensuite with heated floors. On the lower level, you'll find a workshop, a generous rec room with built-in bar fridge, and a mounted 60 TV (included) ideal for in-laws, teens, or entertaining. A second 50 TV is mounted on the main floor in the cozy family room, perfect for everyday relaxation. Major updates have all been done for you: a metal roof (2022) with a transferable 50-year warranty, a new furnace (2023), and updated windows and garage doors (2016). The oversized 3-car garage provides ample space for vehicles, tools, and toys. This is a rare opportunity to own a beautifully upgraded, move-in-ready home in one of the most peaceful and sought-after settings in the area perfect for families, professionals, or anyone looking to blend luxury with nature. (id:57519)
Listing # : X12155756
City : London North (north A)
Property Taxes : $10,886 for 2024
Property Type : Single Family
Title : Freehold
Basement : Full (Finished)
Lot Area : 55.9 x 151.2 FT | under 1/2 acre
Heating/Cooling : Forced air Natural gas / Central air conditioning
Days on Market : 1 days
43 Glenridge Crescent. London North (north A), ON
$1,699,900
photo_library More Photos
Welcome to this exceptional property nestled on a pie-shaped ravine lot, backing directly onto a protected conservation area offering the ultimate in privacy, serenity, and space. Situated on approximately 1/3 of an acre, the grounds are professionally landscaped with irrigation, accent lighting, a gazebo, and a stamped concrete driveway creating ...
Listed by Exp Realty
For Sale Nearby
1 Bedroom Properties 2 Bedroom Properties 3 Bedroom Properties 4+ Bedroom Properties Homes for sale in St. Thomas Homes for sale in Ilderton Homes for sale in Komoka Homes for sale in Lucan Homes for sale in Mt. Brydges Homes for sale in Belmont For sale under $300,000 For sale under $400,000 For sale under $500,000 For sale under $600,000 For sale under $700,000









