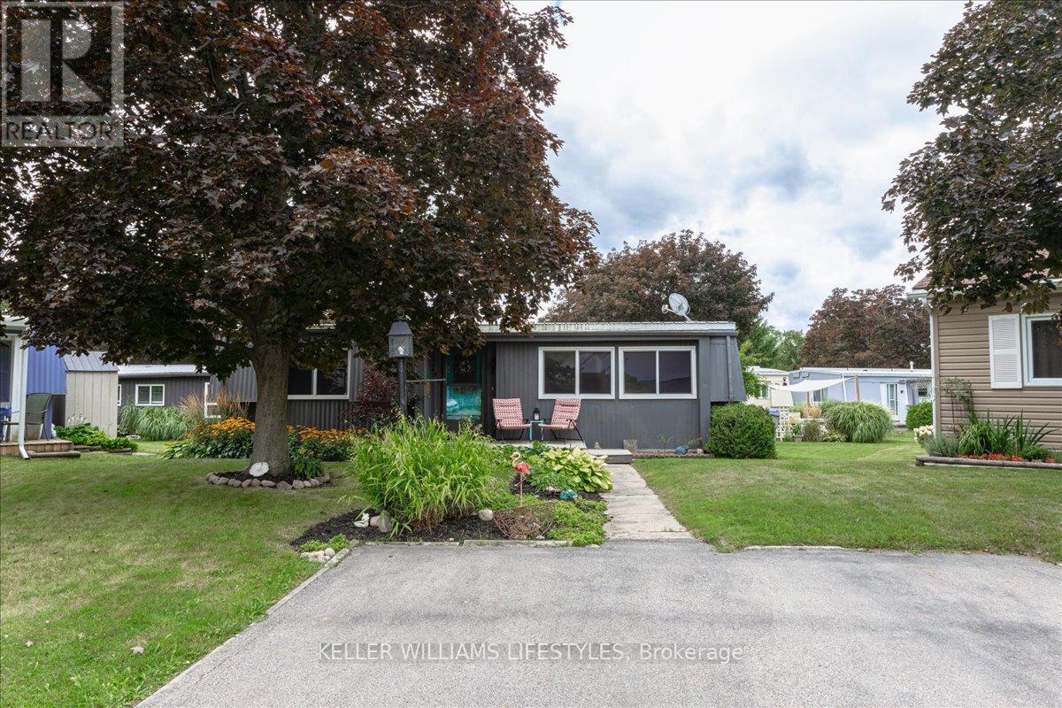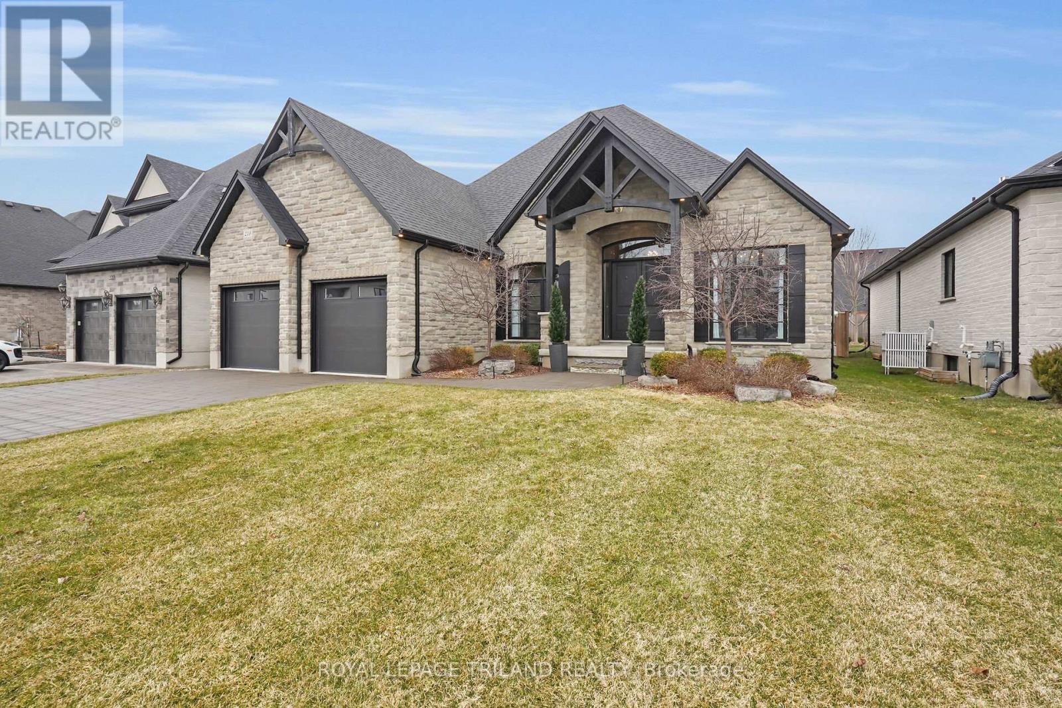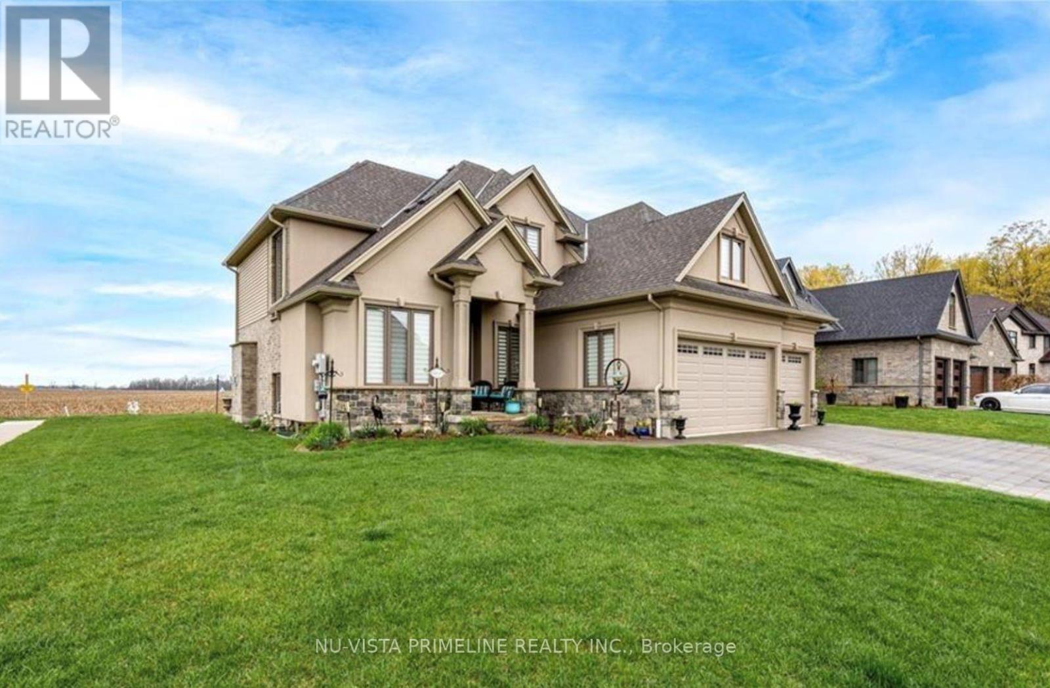












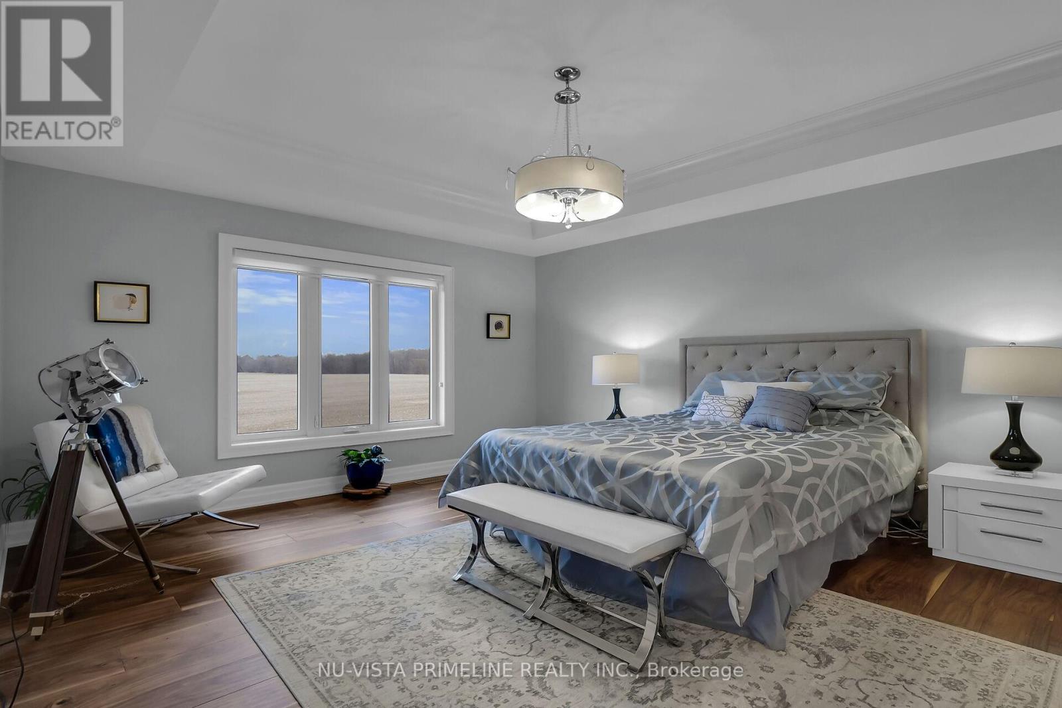









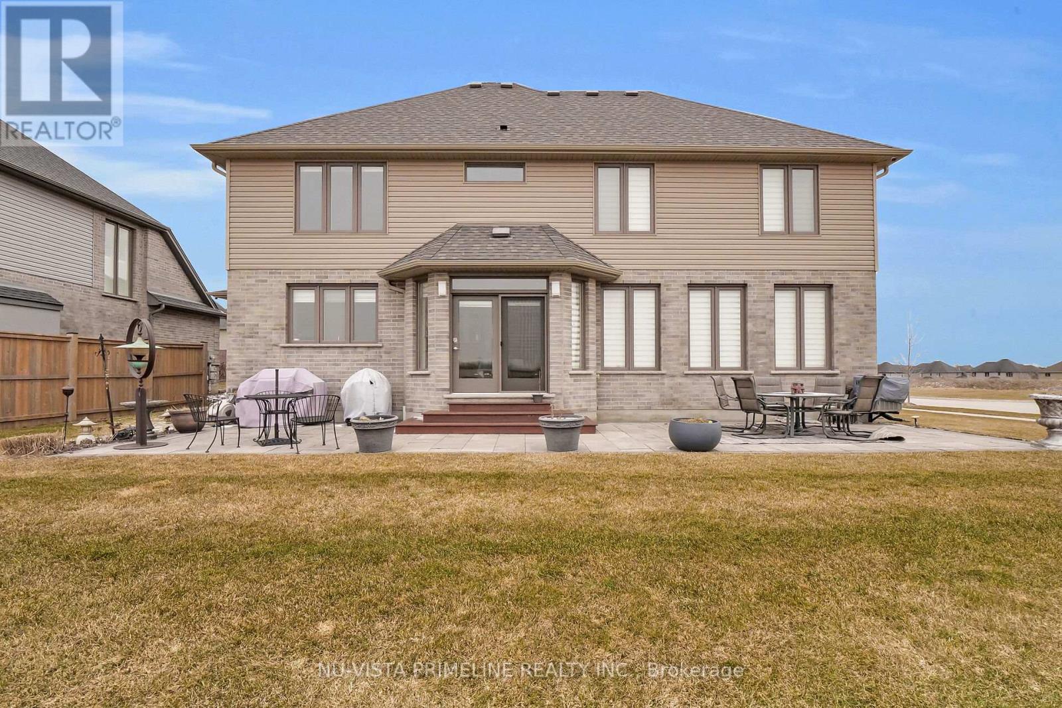

2217 Dauncey Crescent E.
London North (north A), ON
$1,199,000
4 Bedrooms
5 + 1 Bathrooms
2500 SQ/FT
2 Stories
UPLANDS NORTH .This elegant 2 STORY approx. 2675 sq ft ,4 BED RM -3 BATH ON 70 FT WIDE LOT , 4 CARGARAGE (Tandem on far side ) ,yard facing west for fantastic sunsets and future pool. Hardwood and ceramic throughout the whole home ,9 ft /cathedral/tray ceilings ceilings on main floor ,7 14 baseboards,4 1/2 casings, crown moulding stunning kitchen with granite, quarts counters, and large walk-in pantry open to large family rm with gas fireplace ,loads of windows with door out to large patio over looking large yard .Stunning mud room/laundry room off garage with walk-in closet and custom closets . Main floor office with cathedral ceilings and an elegant dinning room for those parties . Going up the hardwood stairs to 4 bed rooms to the large Primary room with tray ceilings /crown mouldings -large walk in closet with all custom cabinetry and stunning ensuit bath with glass showers and elegant stand alone tub . Extra high basement for the future finishing. ** This is a linked property.** (id:57519)
Listing # : X12117078
City : London North (north A)
Approximate Age : 6-15 years
Property Taxes : $6,987 for 2024
Property Type : Single Family
Title : Freehold
Basement : N/A (Unfinished)
Lot Area : 70 x 115 FT | under 1/2 acre
Heating/Cooling : Forced air Natural gas / Central air conditioning
Days on Market : 1 days
2217 Dauncey Crescent E. London North (north A), ON
$1,199,000
photo_library More Photos
UPLANDS NORTH .This elegant 2 STORY approx. 2675 sq ft ,4 BED RM -3 BATH ON 70 FT WIDE LOT , 4 CARGARAGE (Tandem on far side ) ,yard facing west for fantastic sunsets and future pool. Hardwood and ceramic throughout the whole home ,9 ft /cathedral/tray ceilings ceilings on main floor ,7 14 baseboards,4 1/2 casings, crown moulding stunning kitchen ...
Listed by Nu-vista Primeline Realty Inc.
Sold Prices in the Last 6 Months
For Sale Nearby
1 Bedroom Properties 2 Bedroom Properties 3 Bedroom Properties 4+ Bedroom Properties Homes for sale in St. Thomas Homes for sale in Ilderton Homes for sale in Komoka Homes for sale in Lucan Homes for sale in Mt. Brydges Homes for sale in Belmont For sale under $300,000 For sale under $400,000 For sale under $500,000 For sale under $600,000 For sale under $700,000


