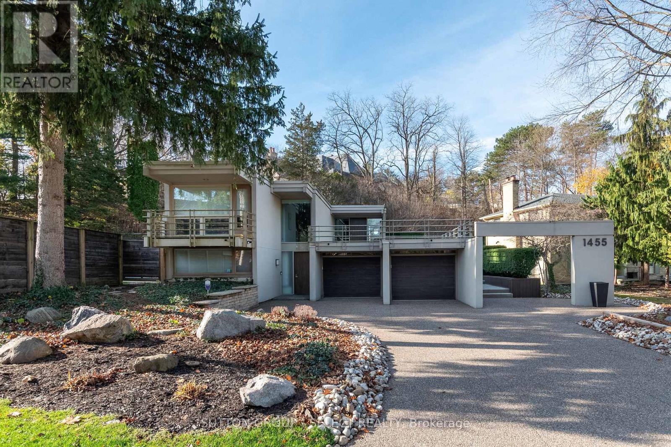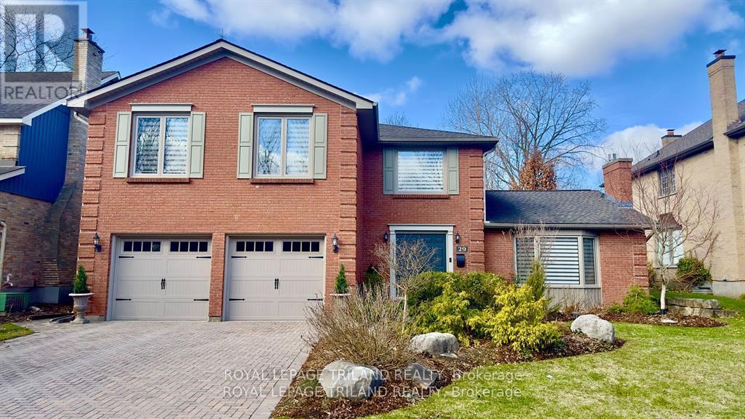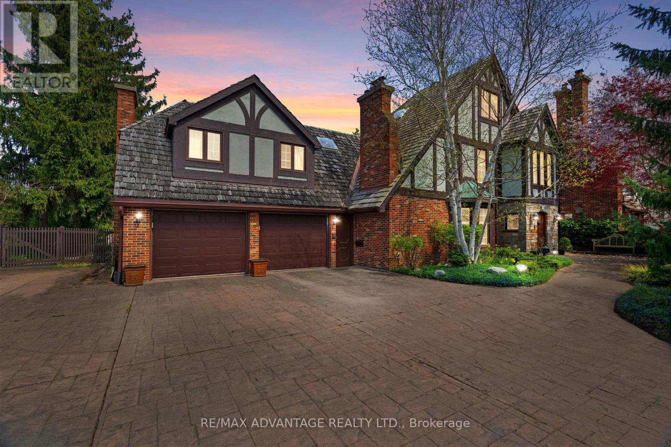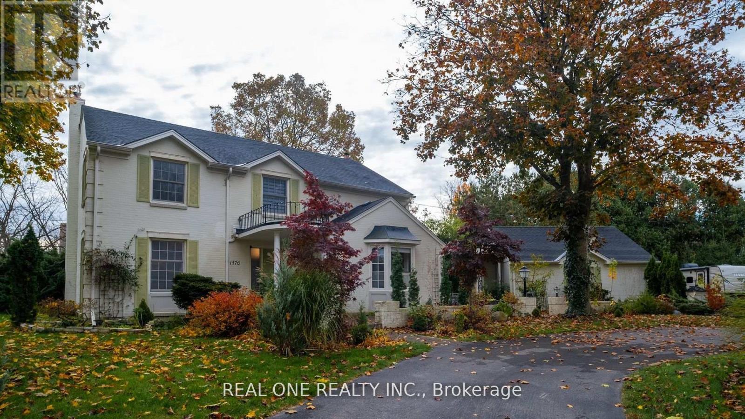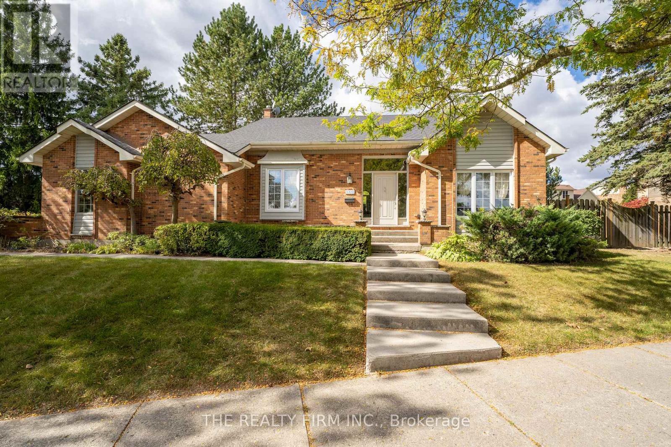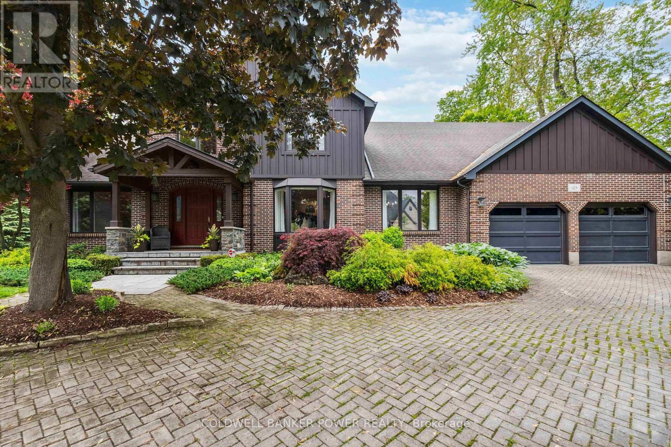

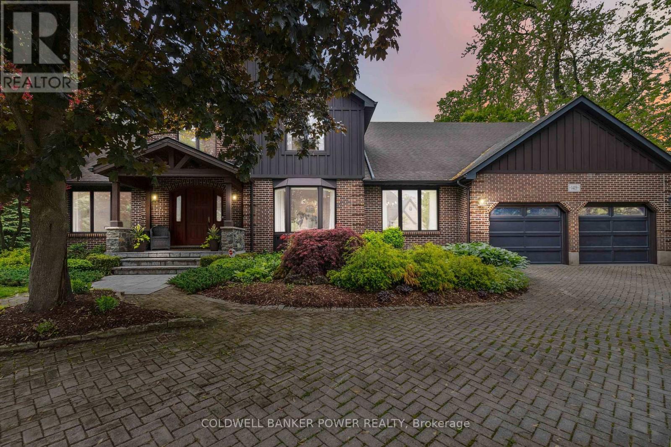




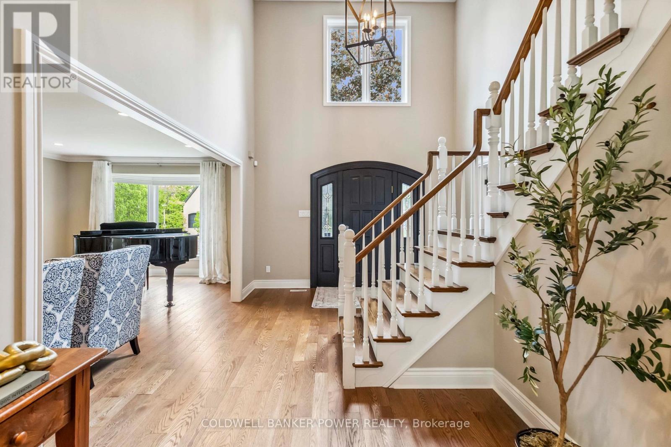

















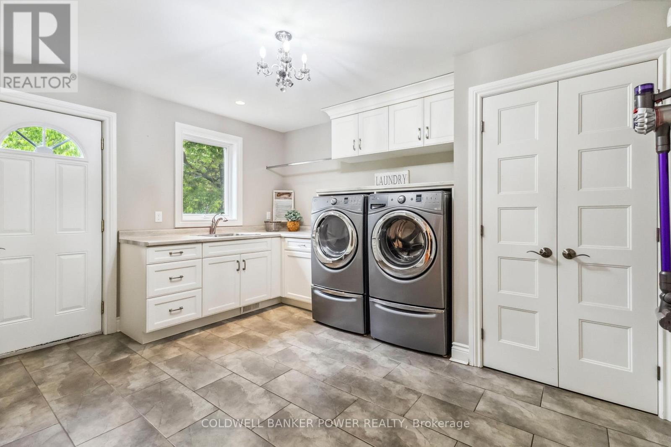



















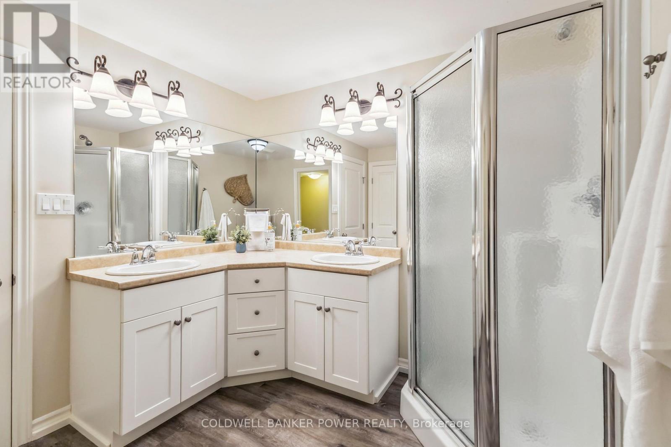

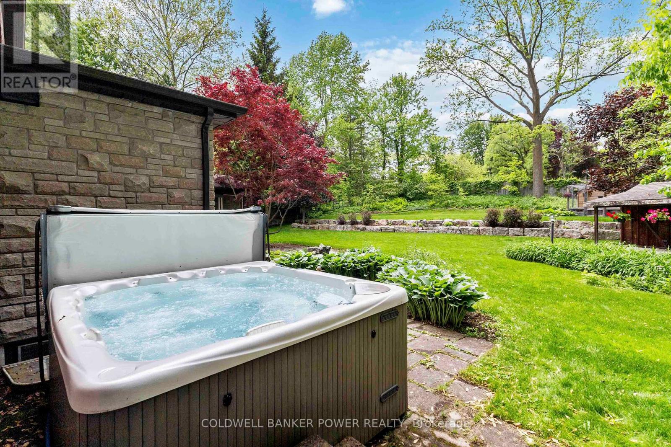


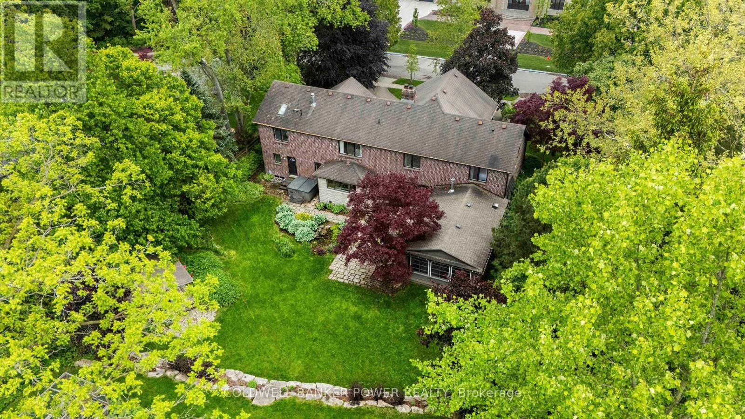
1419 Corley Drive.
London North (north A), ON
$2,299,900
6 Bedrooms
3 + 1 Bathrooms
3500 SQ/FT
2 Stories
Prestigious and much sought after OLD CORLEY neighbourhood which is walking distance to University Hospital and Western University and just a few minutes drive to Masonville Shopping District, Downtown, restaurants, cinema, and all other amenities. Situated on private and stunning lot which is nearly HALF AN ACRE. An exceptional executive residence which was extensively renovated 10 years ago and features OVER 4400 SQUARE FEET above grade PLUS fully finished lower level with separate entrance featuring full bathroom, 2 bedrooms, family room, games room, and rough-in for kitchen and laundry. Beautiful and spacious floor plan throughout featuring grand foyer, separate den, formal living room (with fireplace) and dining room, huge family room overlooking private rear yard with two way gas fireplace and sunroom leading to spectacular and huge Muskoka room addition with built in and fully vented barbecue. Expansive executive kitchen which was fully updated by GCW Kitchens and featuring double oven, chef style gas cook-top, and granite countertops as well as massive pantry behind kitchen and huge main floor laundry/mudroom. Upper level features 4 bedrooms including grand master retreat with huge walk-in closet, its own laundry, gas fireplace, sitting area and renovated spa like bathroom with separate shower and stand alone tub. Hardwood flooring throughout home. Very secluded and landscaped rear yard with large patio and Beachcomber hot tub. A RARE OPPORTUNITY! (id:57519)
Listing # : X12184559
City : London North (north A)
Approximate Age : 31-50 years
Property Taxes : $14,032 for 2024
Property Type : Single Family
Title : Freehold
Basement : N/A (Finished)
Lot Area : 100 x 200 FT
Heating/Cooling : Forced air Natural gas / Central air conditioning
Days on Market : 2 days
1419 Corley Drive. London North (north A), ON
$2,299,900
photo_library More Photos
Prestigious and much sought after OLD CORLEY neighbourhood which is walking distance to University Hospital and Western University and just a few minutes drive to Masonville Shopping District, Downtown, restaurants, cinema, and all other amenities. Situated on private and stunning lot which is nearly HALF AN ACRE. An exceptional executive ...
Listed by Coldwell Banker Power Realty
For Sale Nearby
1 Bedroom Properties 2 Bedroom Properties 3 Bedroom Properties 4+ Bedroom Properties Homes for sale in St. Thomas Homes for sale in Ilderton Homes for sale in Komoka Homes for sale in Lucan Homes for sale in Mt. Brydges Homes for sale in Belmont For sale under $300,000 For sale under $400,000 For sale under $500,000 For sale under $600,000 For sale under $700,000
