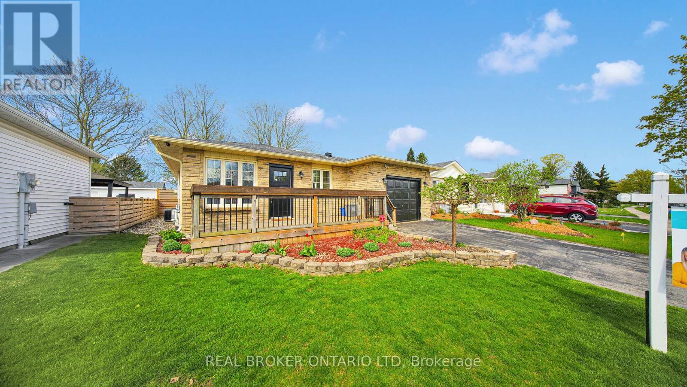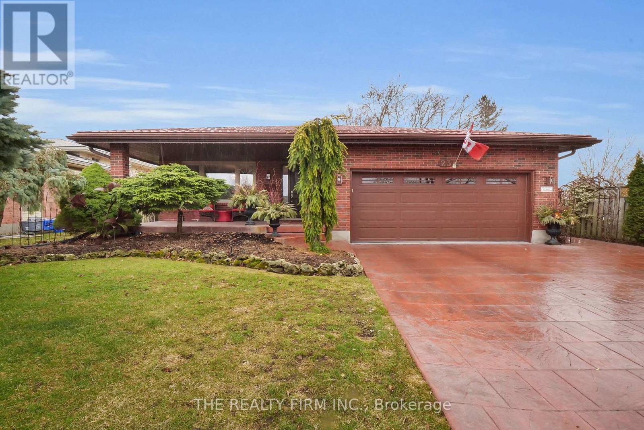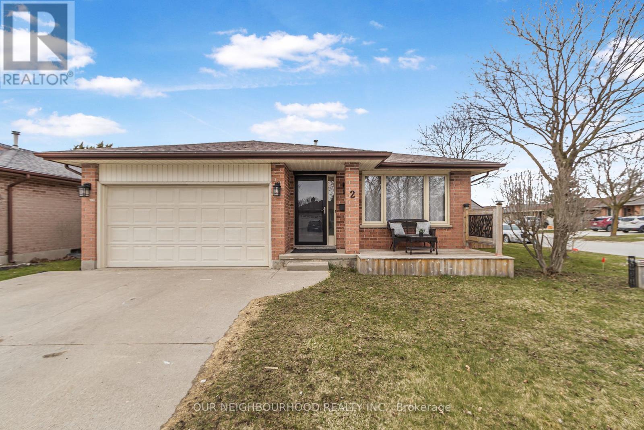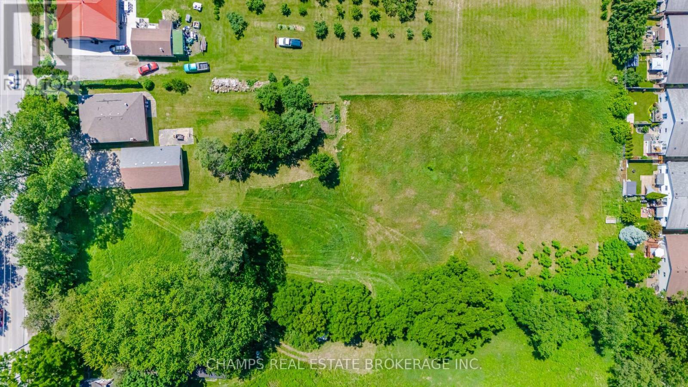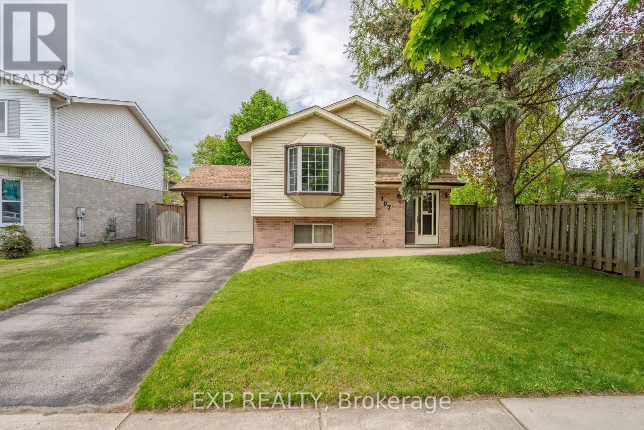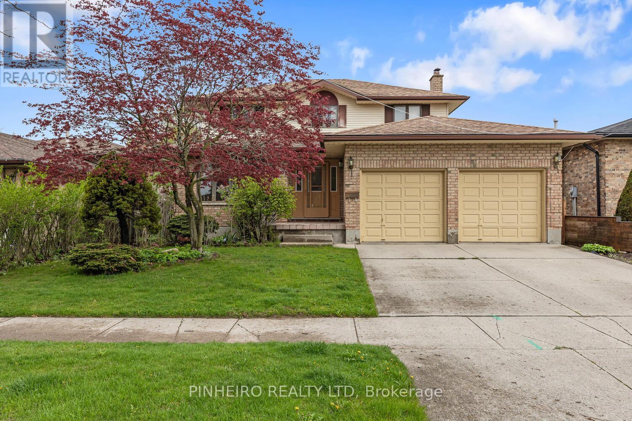

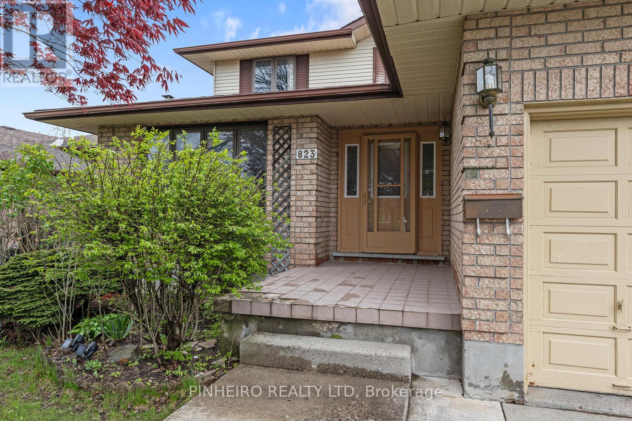
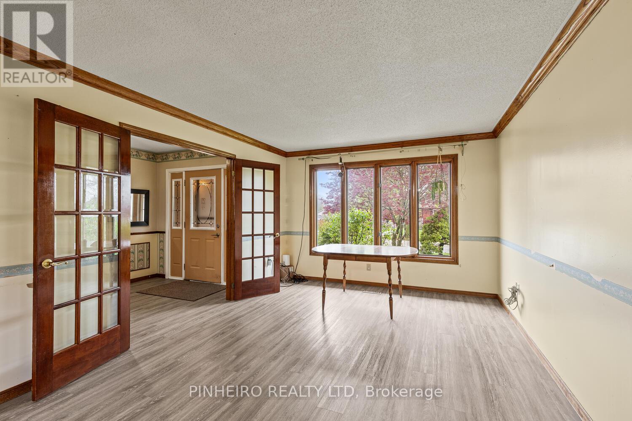


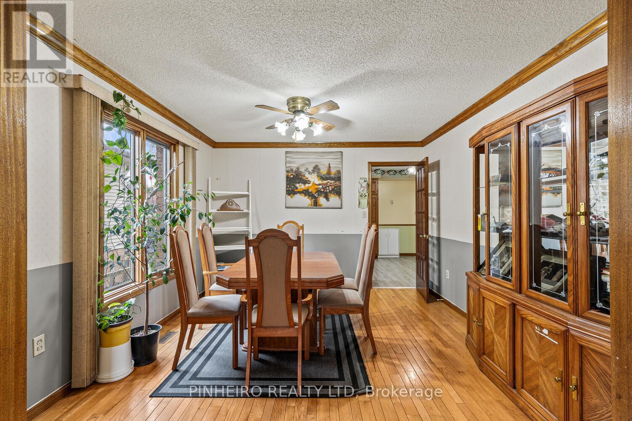











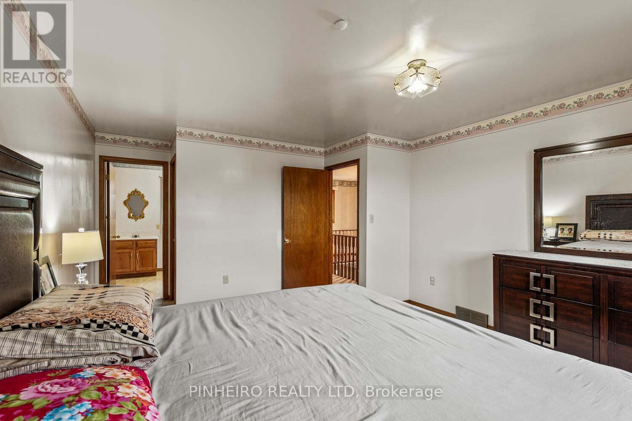




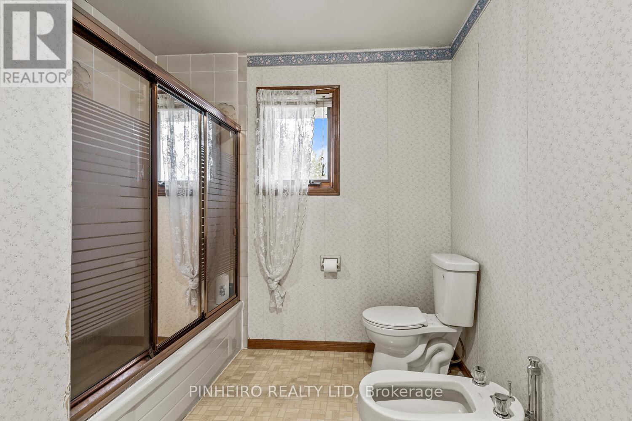









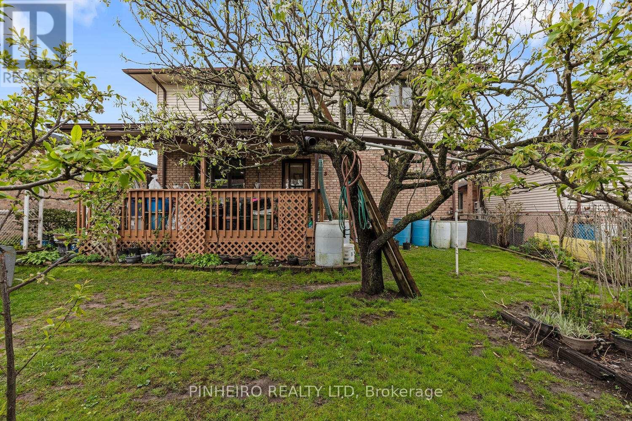
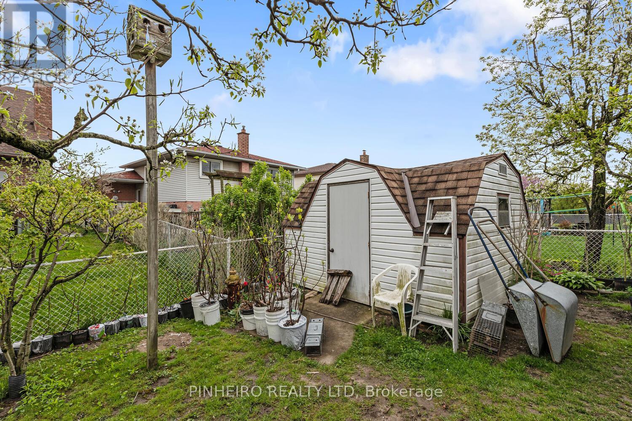

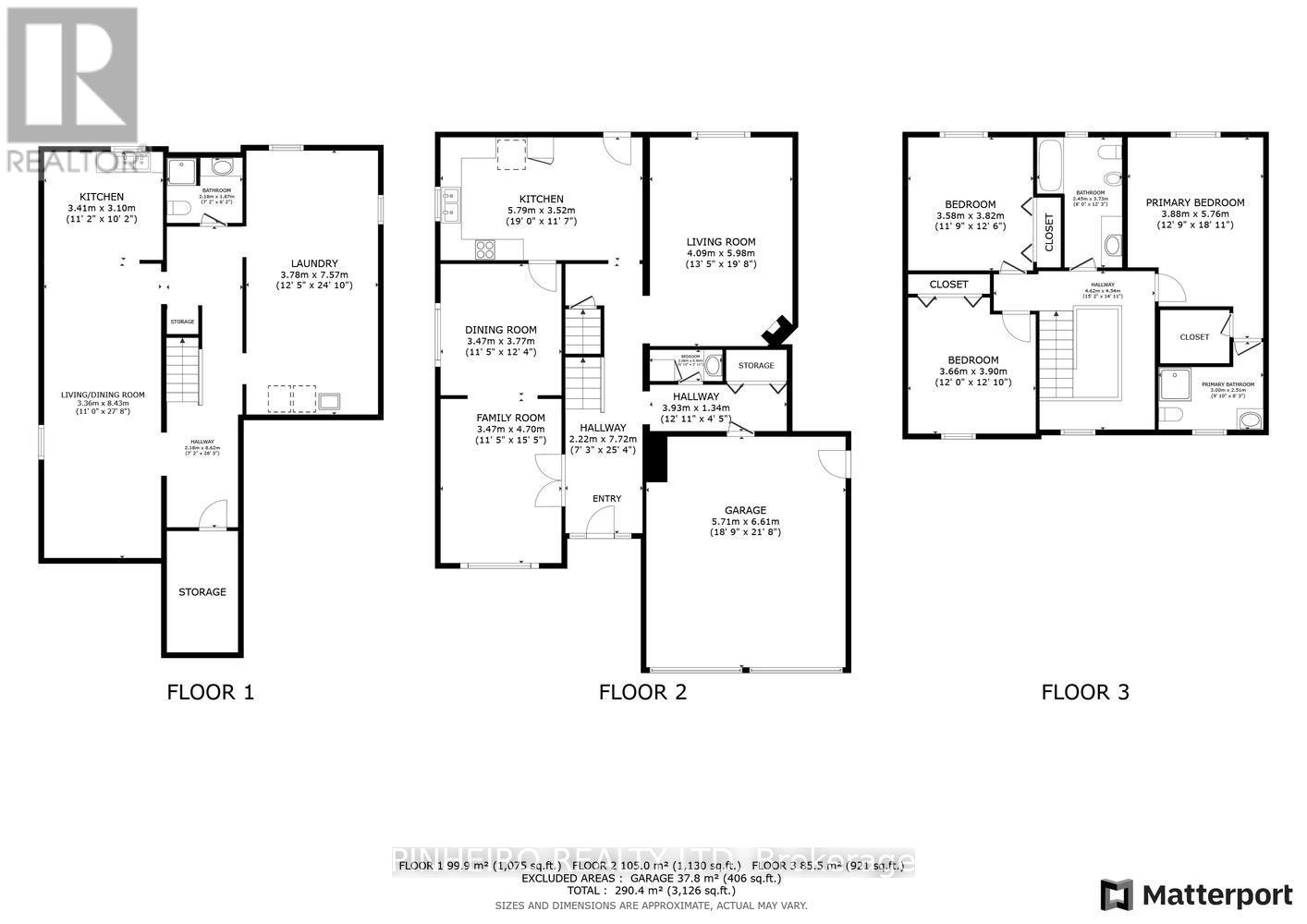
823 Classic Drive.
London East (east P), ON
$639,900
3 Bedrooms
3 + 1 Bathrooms
2000 SQ/FT
2 Stories
This spacious and well-maintained two-storey home offers over 2,100 square feet of living space and quality construction with brick exterior and aluminum siding. It features three generously sized bedrooms, including a large primary suite with walk-in closet and private 3-piece ensuite. The main floor includes a bright foyer, formal dining room with hardwood floors, a large living room, and a spacious eat-in kitchen that opens to a covered wooden deck perfect for outdoor dining. A cozy 13' x 18' family room with a wood stove and brick accent wall provides the ideal space to relax. The elegant oak staircase leads to an open second-level balcony with access to the front upper window. Recent updates include newer vinyl plank flooring on the main level, a central air conditioning unit (2016), and energy-efficient gas furnace (2015). The fully fenced backyard features mature trees, lush landscaping, a garden shed, and a concrete walkway from the garage to the deck. Convenient access to Highway 401. This home is ready for you to update and personalize to your taste! (id:57519)
Listing # : X12133587
City : London East (east P)
Property Taxes : $4,829 for 2024
Property Type : Single Family
Title : Freehold
Basement : Full (Finished)
Lot Area : 50 x 103.3 FT
Heating/Cooling : Forced air Natural gas / Central air conditioning
Days on Market : 8 days
823 Classic Drive. London East (east P), ON
$639,900
photo_library More Photos
This spacious and well-maintained two-storey home offers over 2,100 square feet of living space and quality construction with brick exterior and aluminum siding. It features three generously sized bedrooms, including a large primary suite with walk-in closet and private 3-piece ensuite. The main floor includes a bright foyer, formal dining room ...
Listed by Pinheiro Realty Ltd
For Sale Nearby
1 Bedroom Properties 2 Bedroom Properties 3 Bedroom Properties 4+ Bedroom Properties Homes for sale in St. Thomas Homes for sale in Ilderton Homes for sale in Komoka Homes for sale in Lucan Homes for sale in Mt. Brydges Homes for sale in Belmont For sale under $300,000 For sale under $400,000 For sale under $500,000 For sale under $600,000 For sale under $700,000
