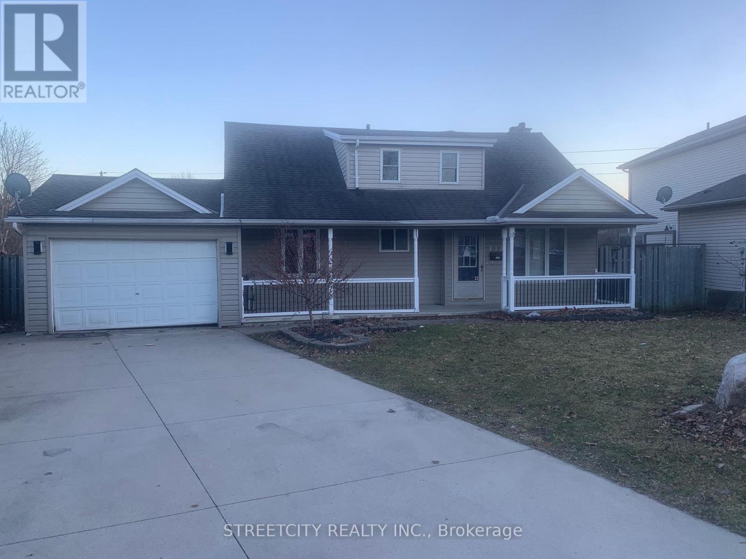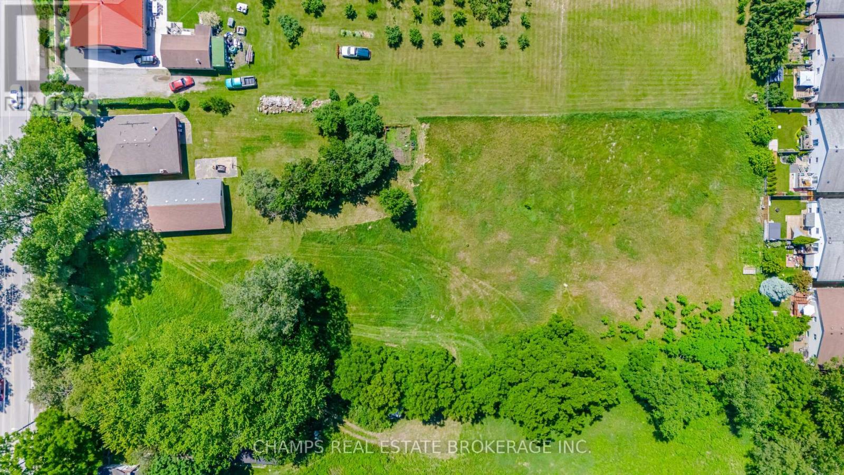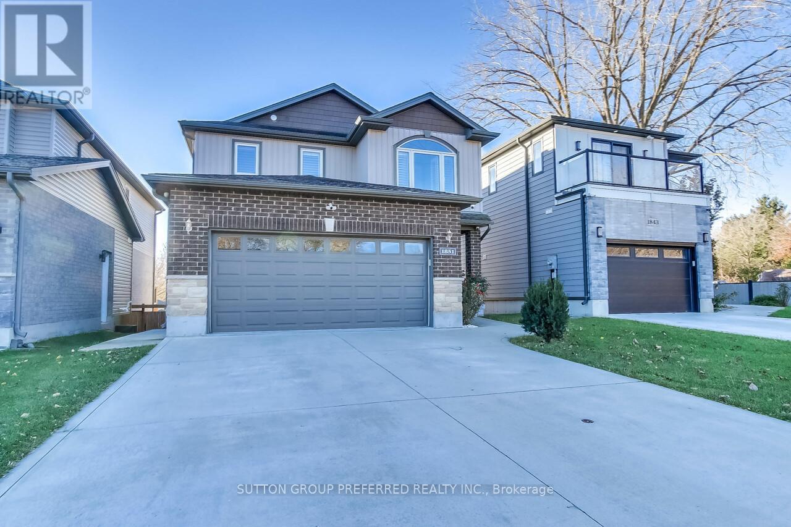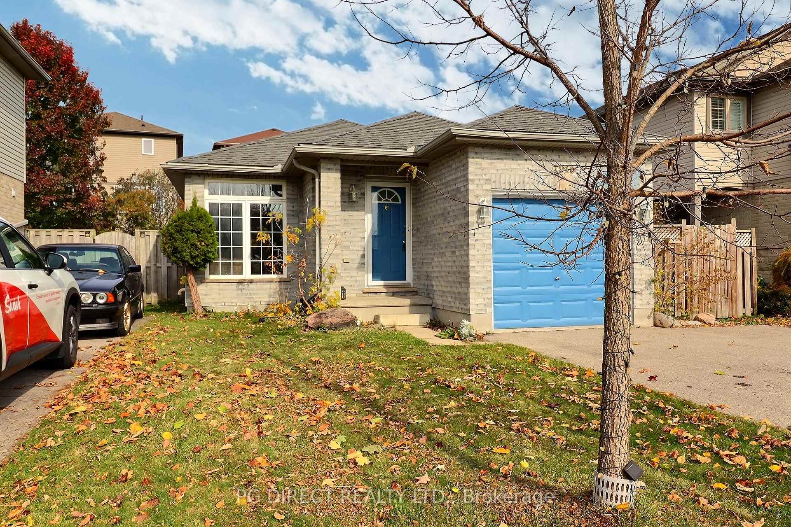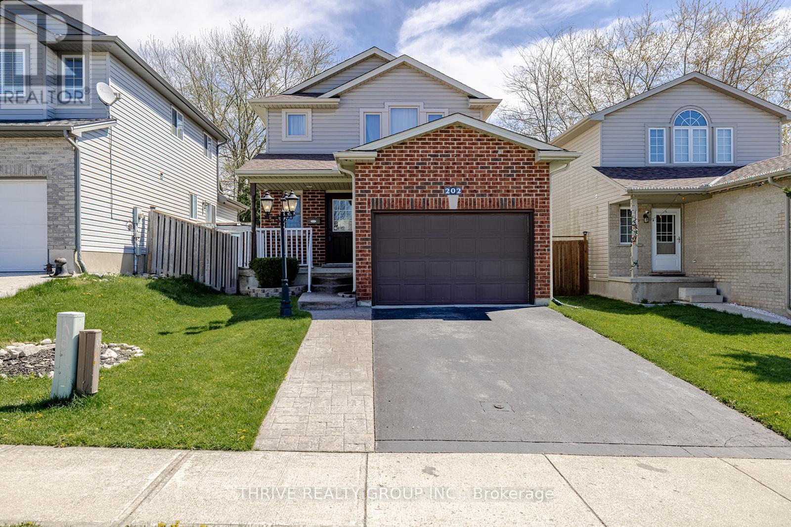


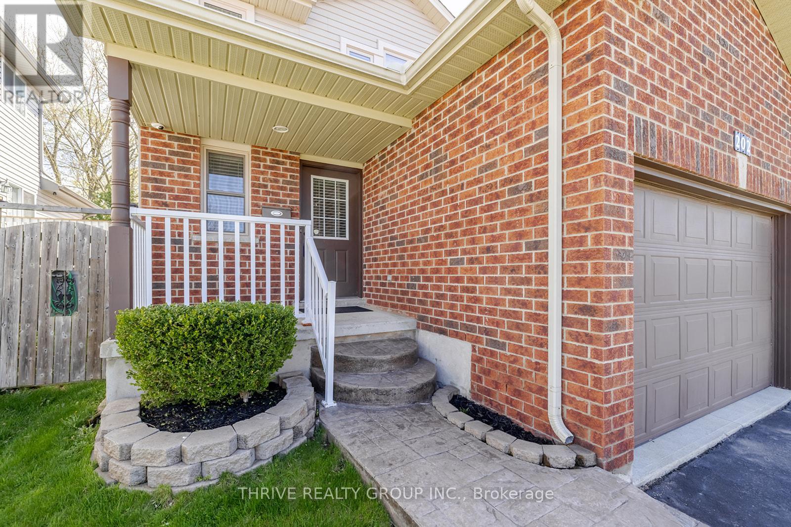




















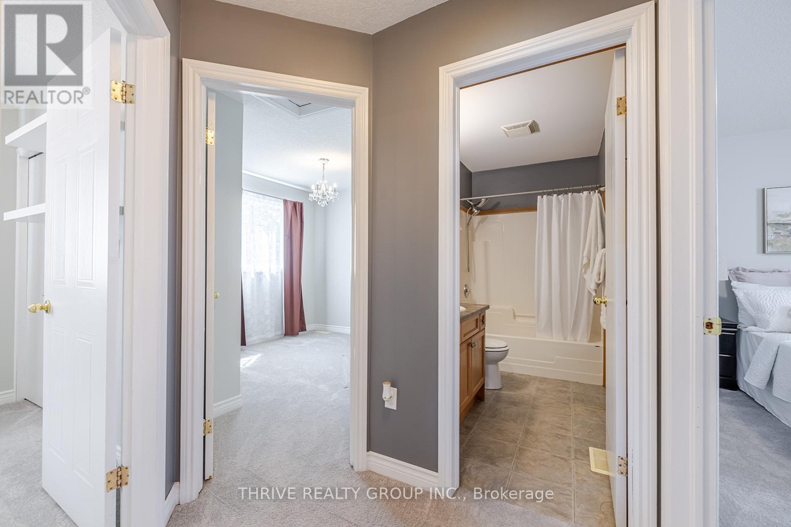









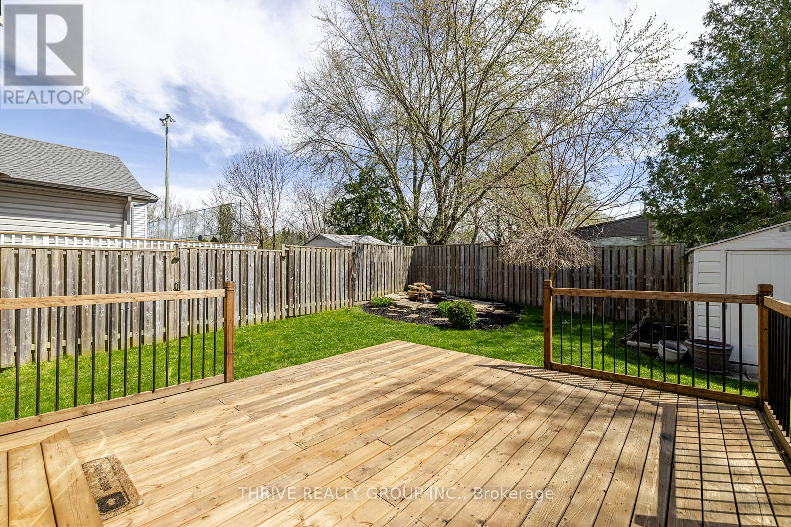

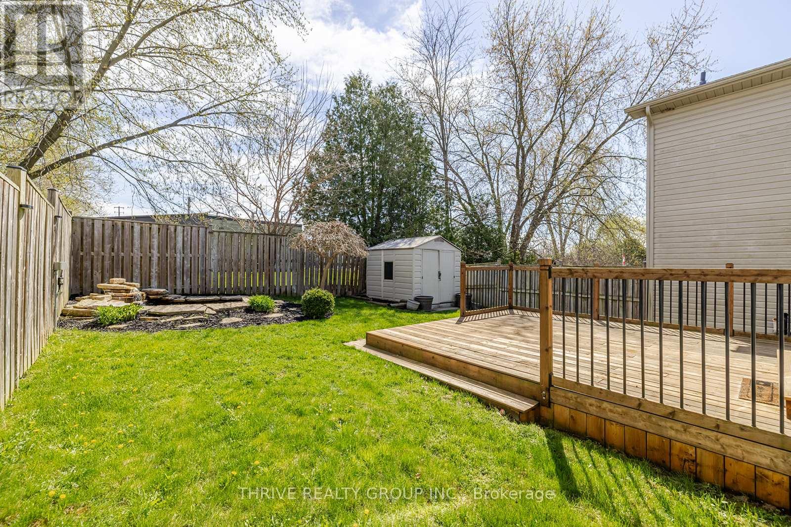





202 Crimson Crescent.
London East (east O), ON
$599,900
3 Bedrooms
2 + 1 Bathrooms
700 SQ/FT
2 Stories
Welcome home to this lovely 2 storey, 3 bedroom, 3 bathroom home boasting numerous updates! Upon entering, you will find a welcoming layout conducive to housing your family's every need, and hosting if you love to entertain. Furnace updated in 2022, roof in 2019, and windows including primary, primary closet, main floor powder room, and 3rd bedroom were recently replaced. The open concept kitchen has a stainless steel fridge and stove updated in 2018, and the built-in microwave new in 2021. There is plenty of oak cabinetry for storage, and the kitchen island is a convenient bonus. Low maintenance, high end laminate flooring throughout the main floor and a pretty 2 piece powder room. The lovely living/dining room combination has a beautiful feature wall and an abundance of natural light. Sliding doors take you to an updated deck, fully fenced and private backyard, and a functional pond with a 2 year old pump. Upstairs 3 freshly painted bedrooms, new carpet in 2021, large primary bedroom with a walk-in closet, and a generous 4 piece bathroom. The basement continues with more family comforts showcasing a beautifully finished recroom with electric fireplace, and a 3 piece bath with brand new shower and glass shower doors. The handy laundry room has a newer front load Samsung washer and dryer. Security cameras and floodlights are cabled in, you just need the equipment to operate. 1.5 car garage with convenient inside entry, and oversized single drive can hold 2 vehicles. Super location close to the 401 and many convenient amenities. This home represents excellent value! (id:57519)
Listing # : X12119133
City : London East (east O)
Approximate Age : 16-30 years
Property Taxes : $3,209 for 2024
Property Type : Single Family
Title : Freehold
Basement : N/A (Finished)
Lot Area : 32.8 x 98.6 FT
Heating/Cooling : Forced air Natural gas / Central air conditioning
Days on Market : 2 days
Sold Prices in the Last 6 Months
202 Crimson Crescent. London East (east O), ON
$599,900
photo_library More Photos
Welcome home to this lovely 2 storey, 3 bedroom, 3 bathroom home boasting numerous updates! Upon entering, you will find a welcoming layout conducive to housing your family's every need, and hosting if you love to entertain. Furnace updated in 2022, roof in 2019, and windows including primary, primary closet, main floor powder room, and 3rd ...
Listed by Thrive Realty Group Inc.
Sold Prices in the Last 6 Months
For Sale Nearby
1 Bedroom Properties 2 Bedroom Properties 3 Bedroom Properties 4+ Bedroom Properties Homes for sale in St. Thomas Homes for sale in Ilderton Homes for sale in Komoka Homes for sale in Lucan Homes for sale in Mt. Brydges Homes for sale in Belmont For sale under $300,000 For sale under $400,000 For sale under $500,000 For sale under $600,000 For sale under $700,000
