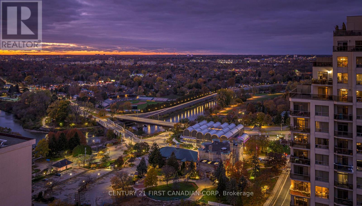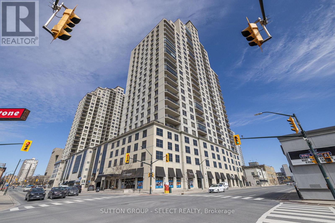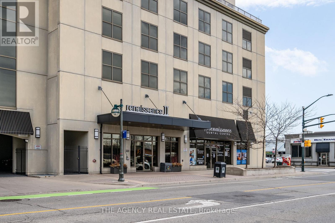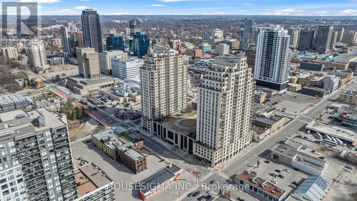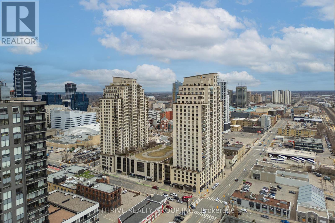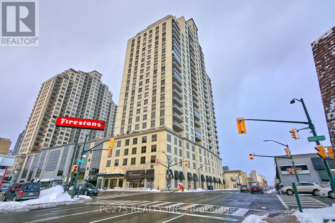

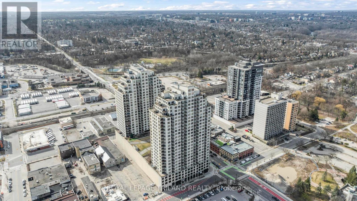
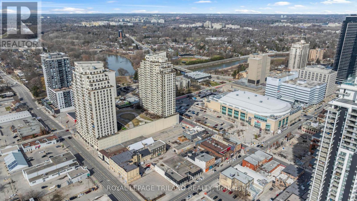
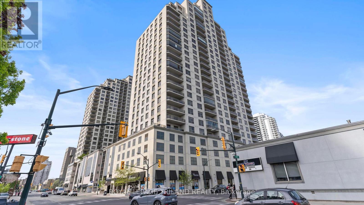
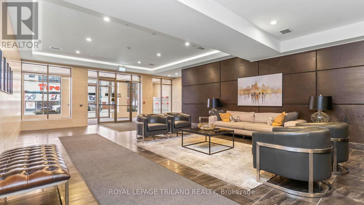
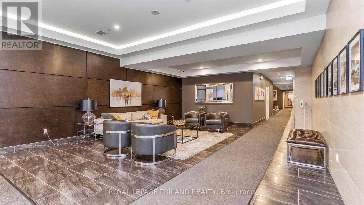
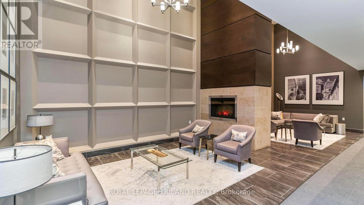
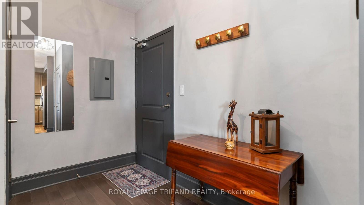
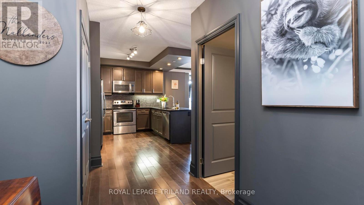
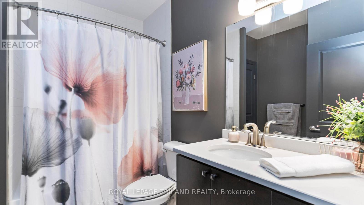
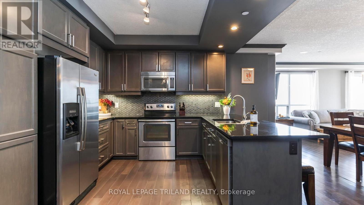
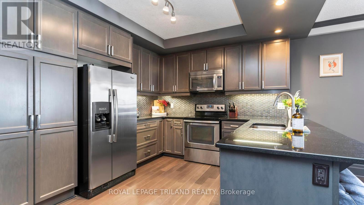
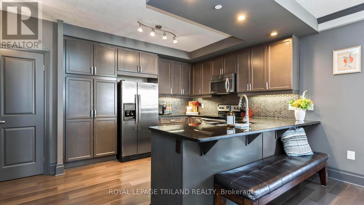
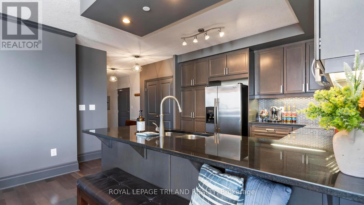
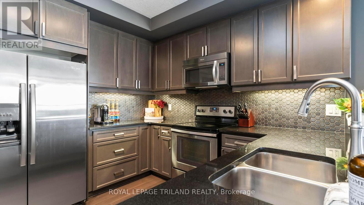

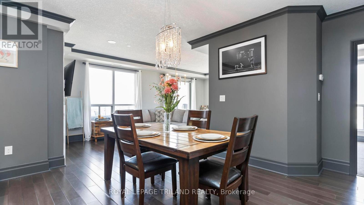
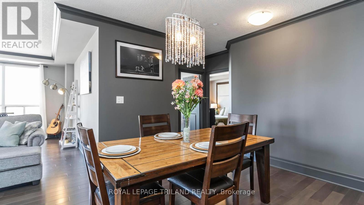
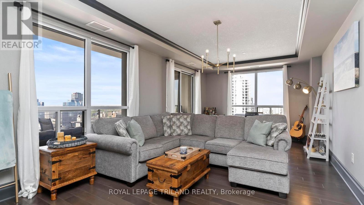
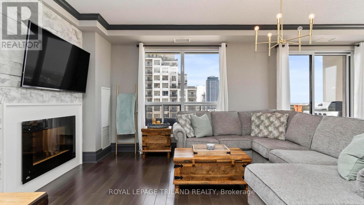
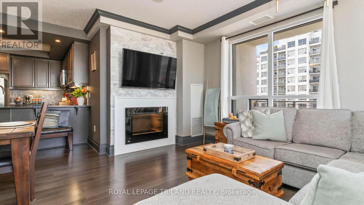
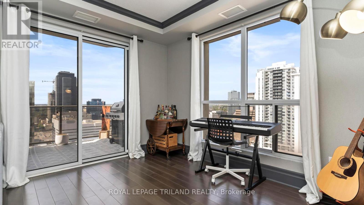
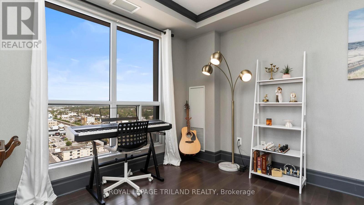
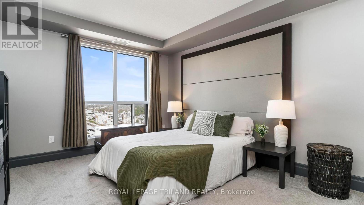
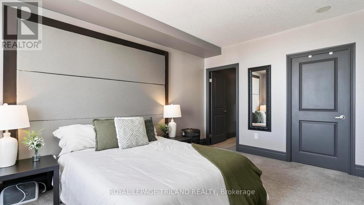
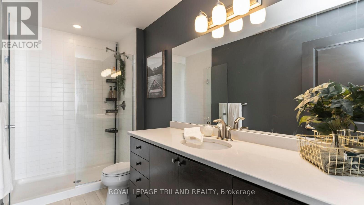
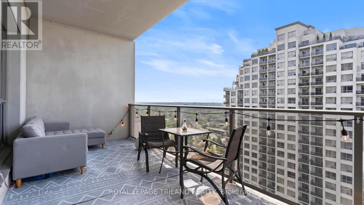

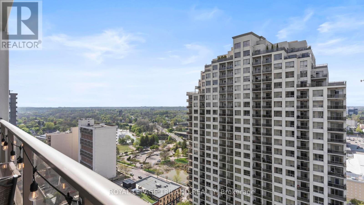
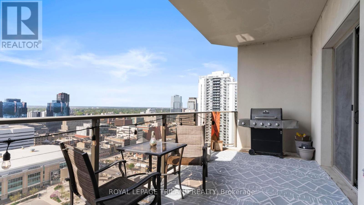

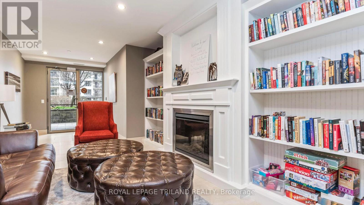
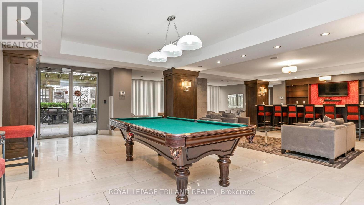
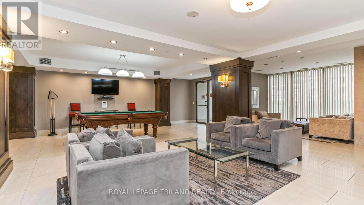
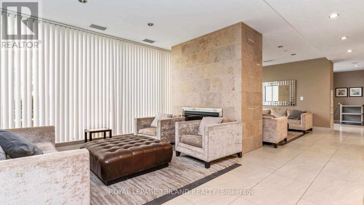
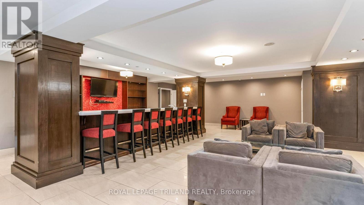
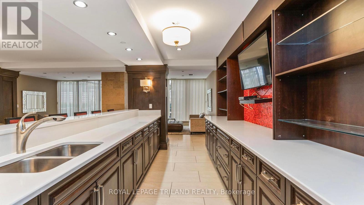
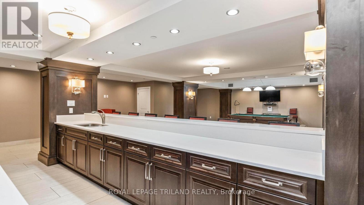
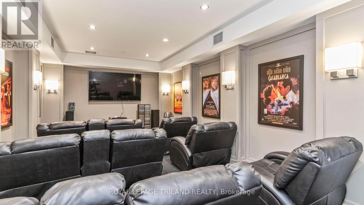
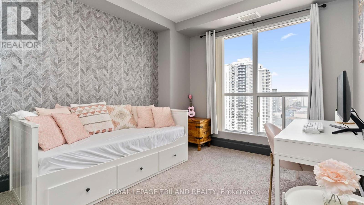
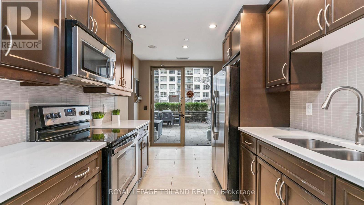
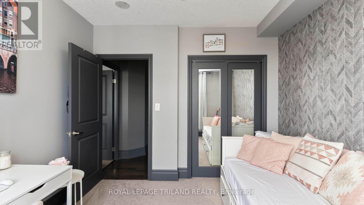
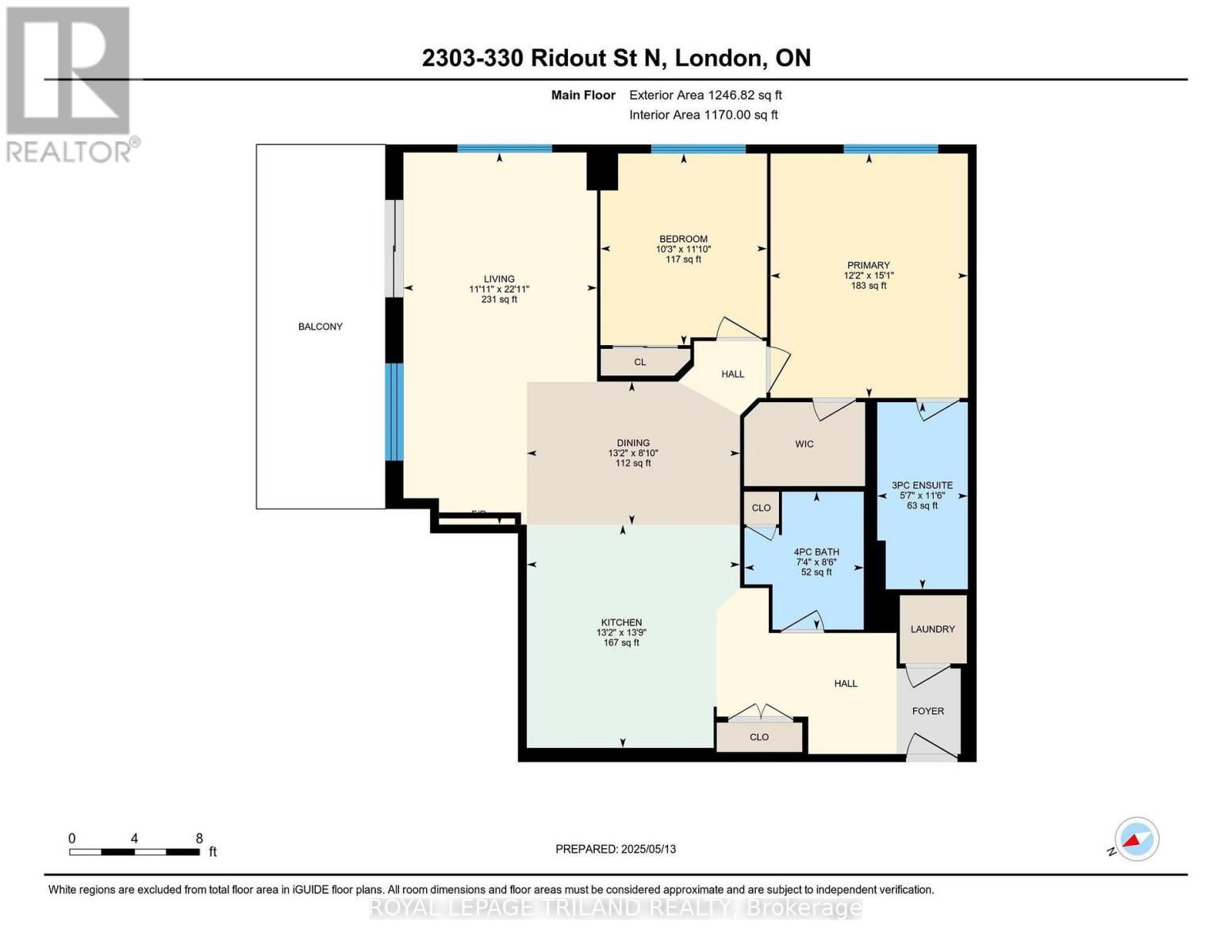
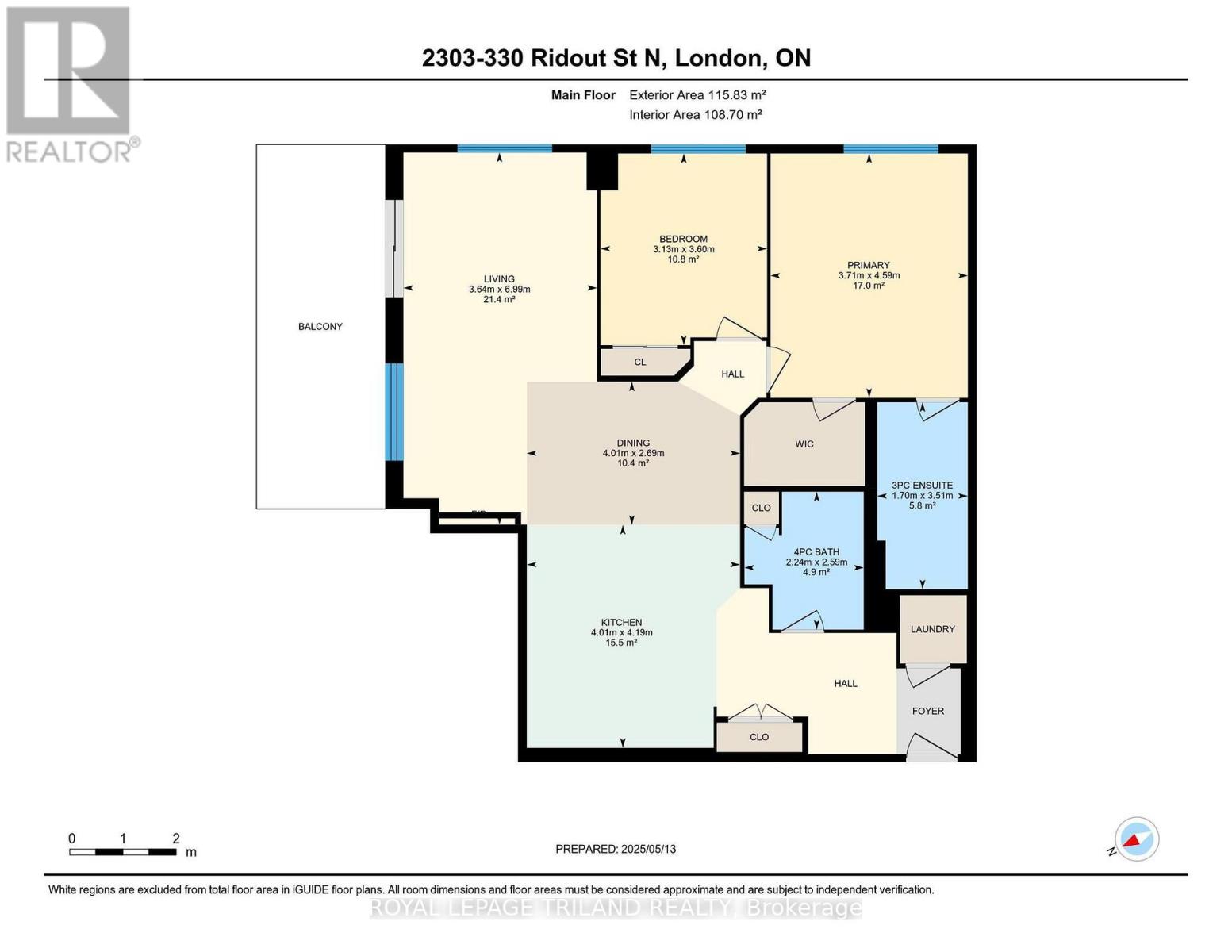
2303 - 330 Ridout Street N.
London East (east K), ON
$649,900
2 Bedrooms
2 Bathrooms
1200 SQ/FT
Stories
Experience urban living at its finest in this modern 2-bedroom, 2-bathroom condo located in The Renaissance II at 330 Ridout St on the 23rd floor with a 184 sq foot balcony. The condo has updated light fixtures throughout, open concept kitchen overlooking the dining room, hardwood flooring in the living room and dining room, and cozy carpet in the bedrooms. The primary bedroom offers a generous walk-in closet with an ensuite bathroom. This corner unit has North and East views overlooking the Covent Garden Market, Canada Life Place, downtown London and the Thames River. The Renaissance II has a Roof Top garden accessed from the 7th floor, dining/party room, billiards, library and guest suites. The main floor offers an on-site gym and a media room. Also close to amazing restaurants, all the amenities you need downtown and the Thames Valley Parkway that is 45 km long for cycling, running or walking. The condo comes with one designated extra large parking space with the option of installing an EV Charger. (id:57519)
Listing # : X12151816
City : London East (east K)
Approximate Age : 11-15 years
Property Taxes : $5,522 for 2024
Property Type : Single Family
Title : Condominium/Strata
Heating/Cooling : Forced air Natural gas / Central air conditioning
Condo fee : $544.79 Monthly
Condo fee includes : Heat, Common Area Maintenance, Insurance, Water
Days on Market : 29 days
2303 - 330 Ridout Street N. London East (east K), ON
$649,900
photo_library More Photos
Experience urban living at its finest in this modern 2-bedroom, 2-bathroom condo located in The Renaissance II at 330 Ridout St on the 23rd floor with a 184 sq foot balcony. The condo has updated light fixtures throughout, open concept kitchen overlooking the dining room, hardwood flooring in the living room and dining room, and cozy carpet in the ...
Listed by Royal Lepage Triland Realty
For Sale Nearby
1 Bedroom Properties 2 Bedroom Properties 3 Bedroom Properties 4+ Bedroom Properties Homes for sale in St. Thomas Homes for sale in Ilderton Homes for sale in Komoka Homes for sale in Lucan Homes for sale in Mt. Brydges Homes for sale in Belmont For sale under $300,000 For sale under $400,000 For sale under $500,000 For sale under $600,000 For sale under $700,000

