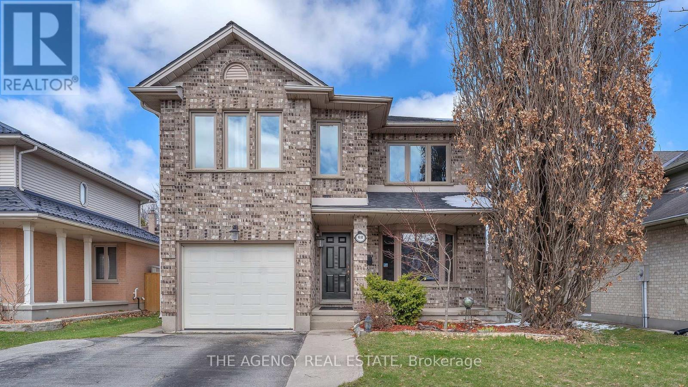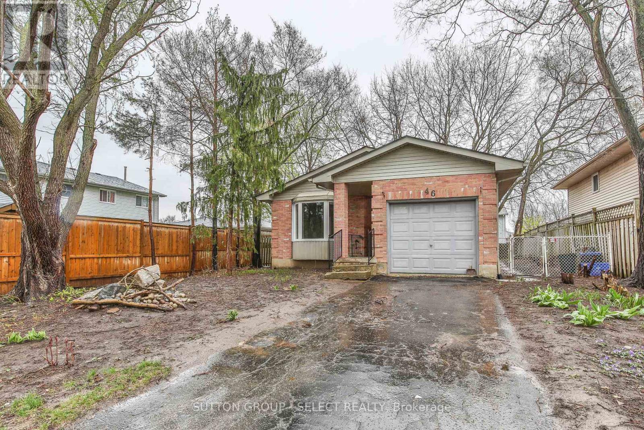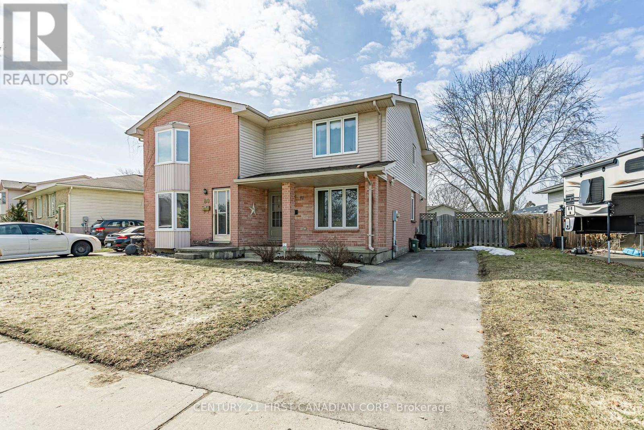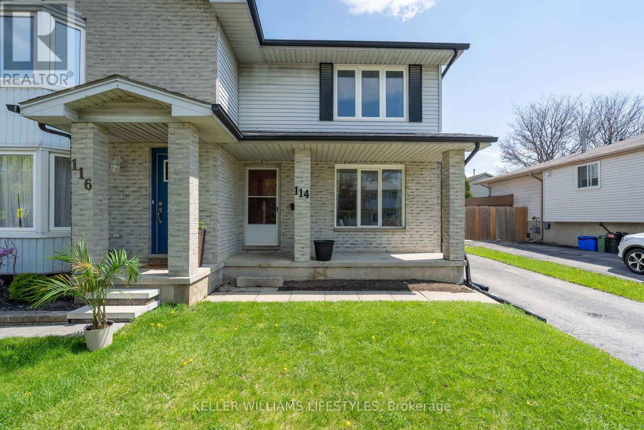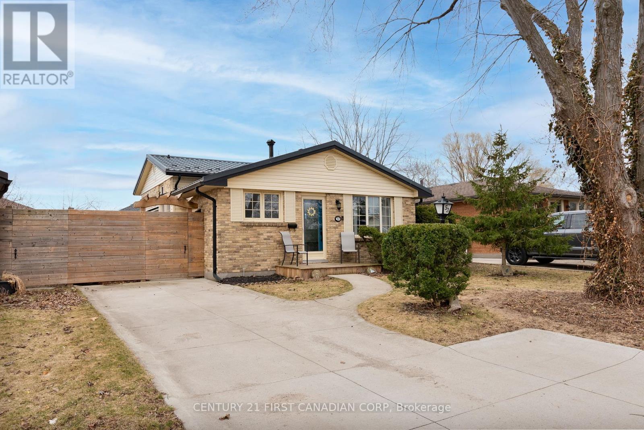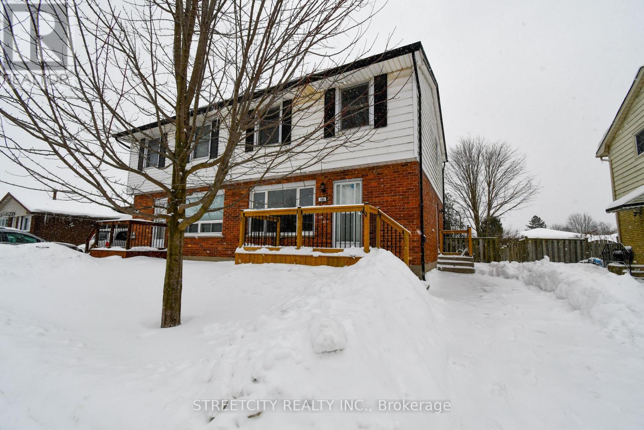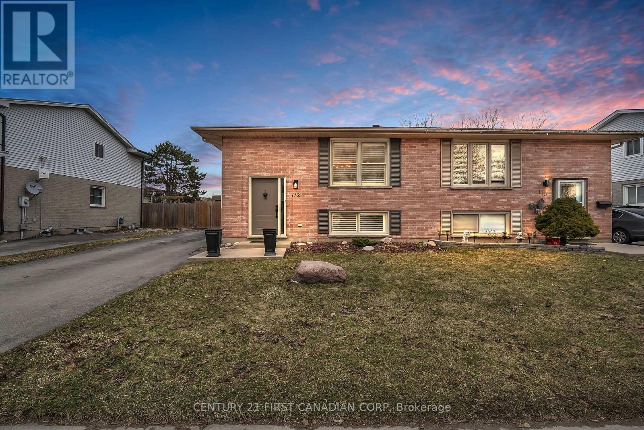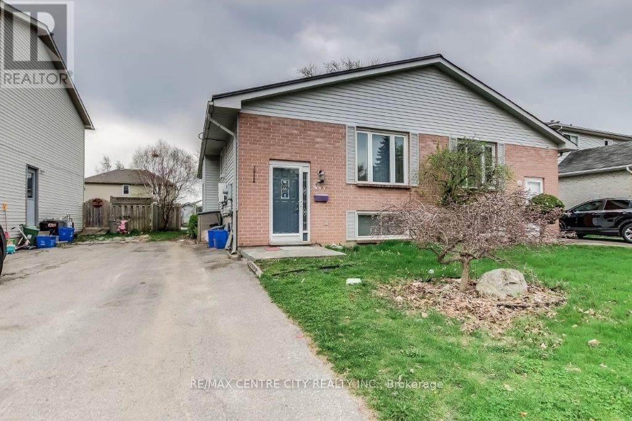


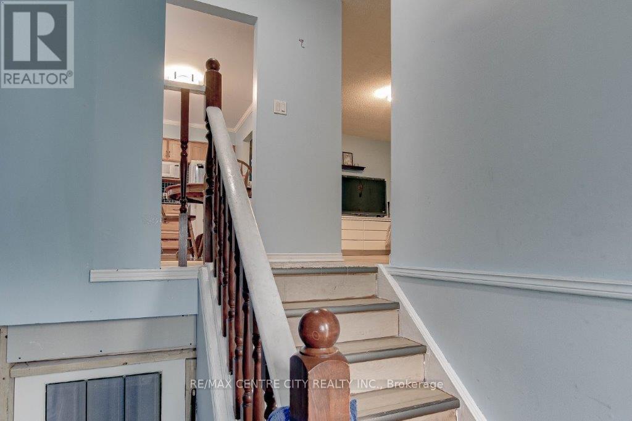
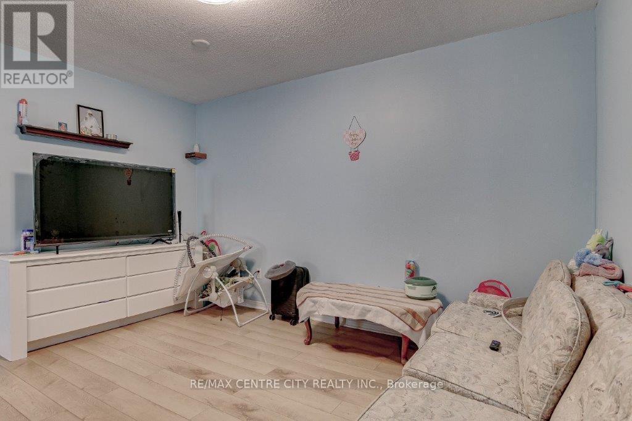
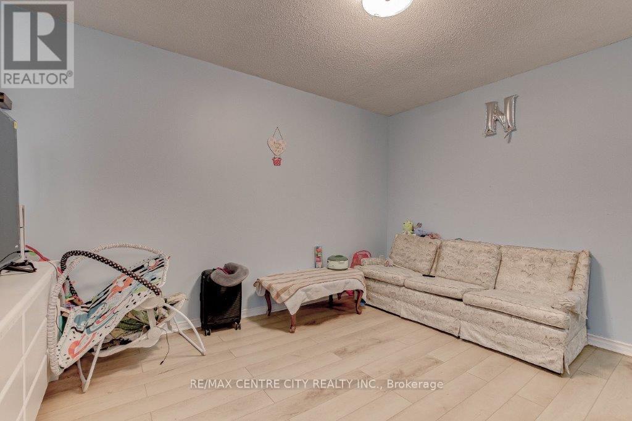

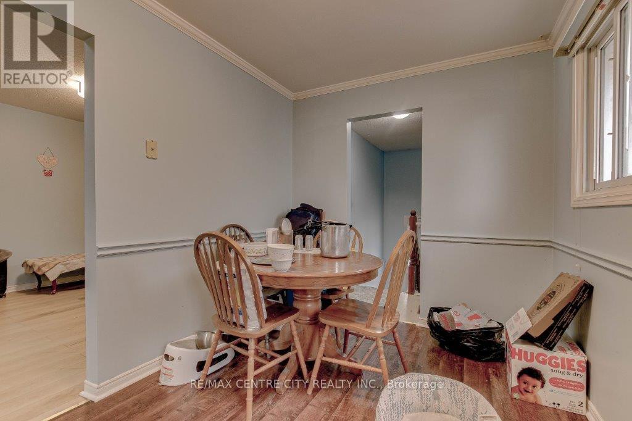

















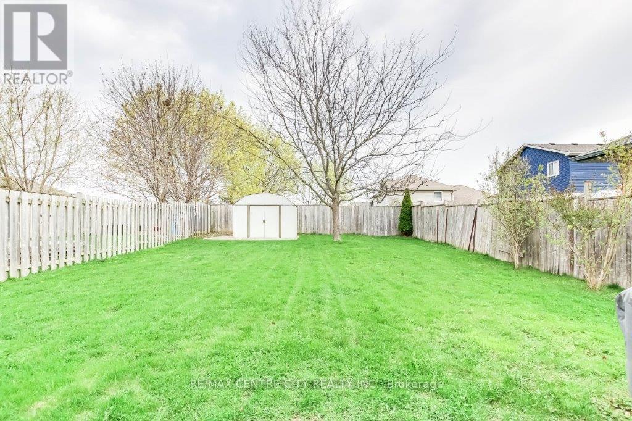



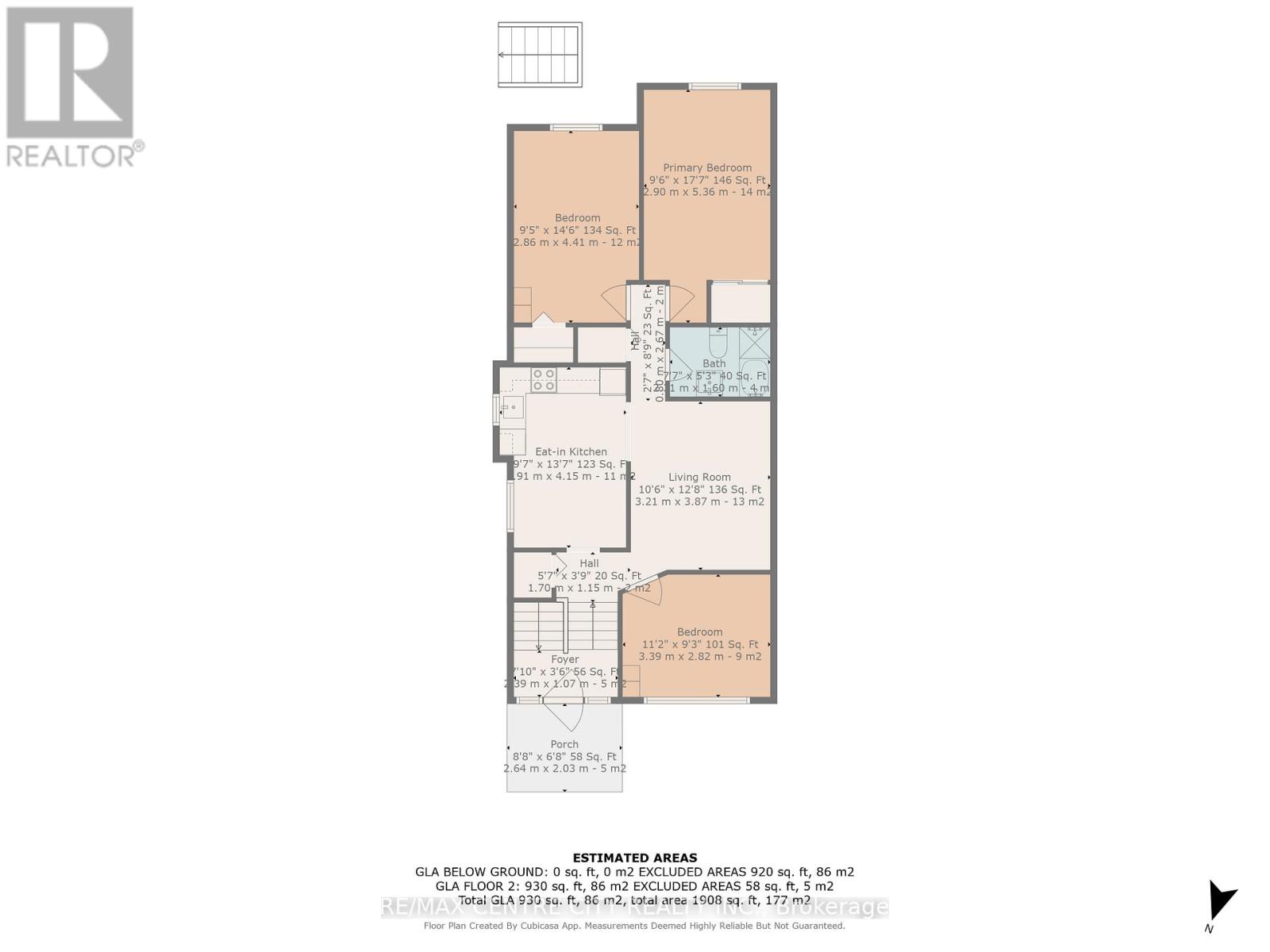
457 Admiral Drive.
London East (east I), ON
$529,000
5 Bedrooms
2 Bathrooms
700 SQ/FT
1 Stories
A lovely family home that generates rental income! Wow! Great opportunity to purchase a semi-detached home featuring 3 bedrooms upstairs and a finished walkout basement with a separate entrance in a very convenient area of London. The bus stop is located directly in front of the house. Argyle Mall, Fanshawe College, the highway, bus routes, parks, and other retail centers are nearby. Clark Road Secondary School and Bonaventure Public School are both within walking distance. There is a bus stop directly in front of the house! Three large, light-filled bedrooms, one full bathroom, and a warm layout ideal for family life are all located on the main floor. The lower level is ideal for multigenerational living or rental potential because it has a finished walkout basement. The SECOND KITCHEN has large windows, two bedrooms, a family room, and a three-piece bathroom. The walkout opens into a completely fenced backyard with a patio, gazebo, and shed. First-time buyers will love the upstairs, and the walkout basement can be rented out for extra income! BONUS: By using NET metering with London Hydro, the METAL ROOF and solar panels on the roof lower your monthly hydro bills. Tenants are ok to stay or vacate. , Good Cash Flow: Main Floor Rented For $2000 & Basement for $1450 Plus Utilities (id:57519)
Listing # : X12115041
City : London East (east I)
Property Taxes : $2,659 for 2024
Property Type : Single Family
Style : Raised bungalow House
Title : Freehold
Basement : N/A (Finished)
Parking : No Garage
Lot Area : 30 x 109.6 FT | 1/2 - 1.99 acres
Heating/Cooling : Forced air Natural gas / Central air conditioning
Days on Market : 4 days
Sold Prices in the Last 6 Months
457 Admiral Drive. London East (east I), ON
$529,000
photo_library More Photos
A lovely family home that generates rental income! Wow! Great opportunity to purchase a semi-detached home featuring 3 bedrooms upstairs and a finished walkout basement with a separate entrance in a very convenient area of London. The bus stop is located directly in front of the house. Argyle Mall, Fanshawe College, the highway, bus routes, parks, ...
Listed by Re/max Centre City Realty Inc.
Sold Prices in the Last 6 Months
For Sale Nearby
1 Bedroom Properties 2 Bedroom Properties 3 Bedroom Properties 4+ Bedroom Properties Homes for sale in St. Thomas Homes for sale in Ilderton Homes for sale in Komoka Homes for sale in Lucan Homes for sale in Mt. Brydges Homes for sale in Belmont For sale under $300,000 For sale under $400,000 For sale under $500,000 For sale under $600,000 For sale under $700,000
