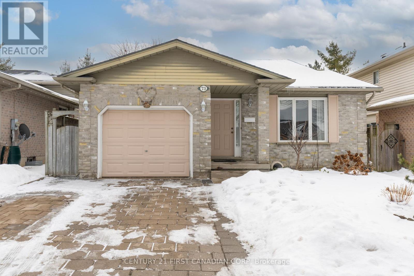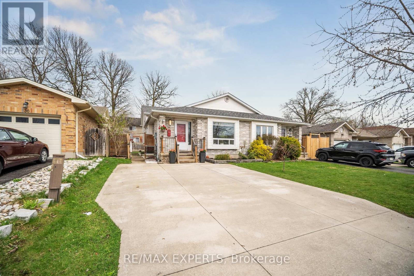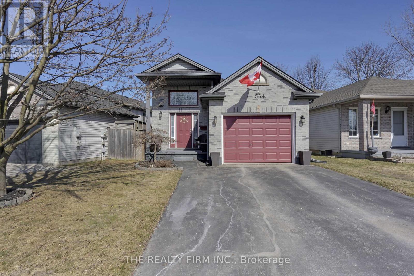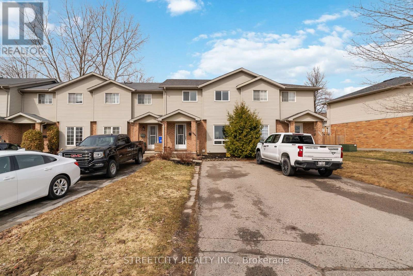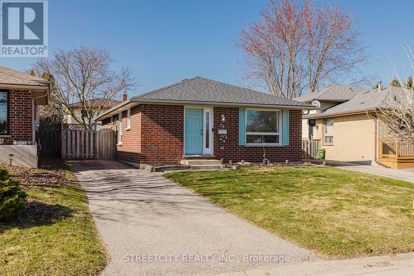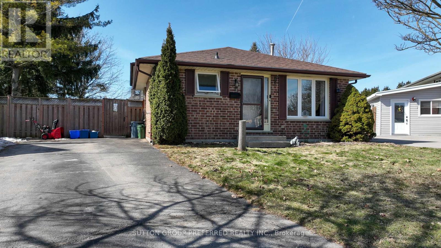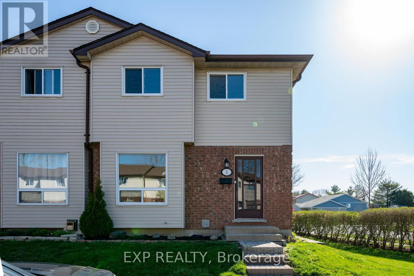

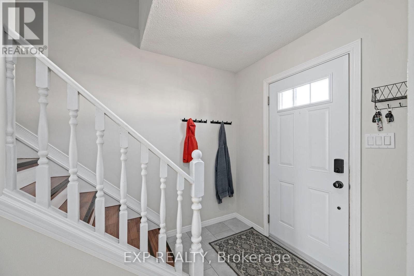
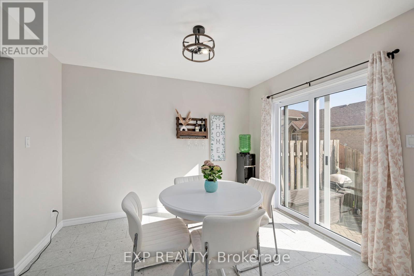
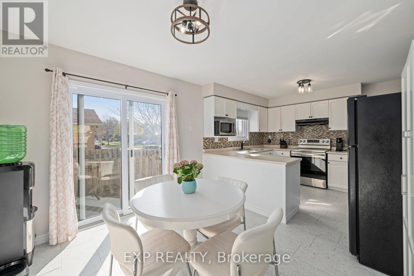
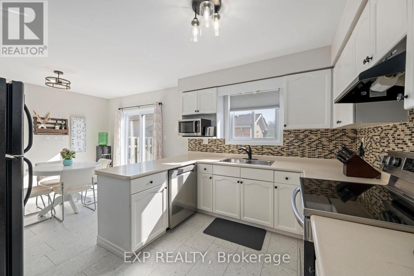
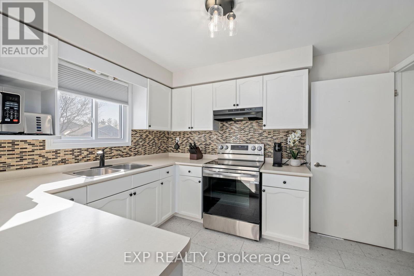
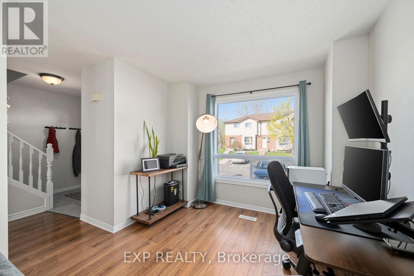

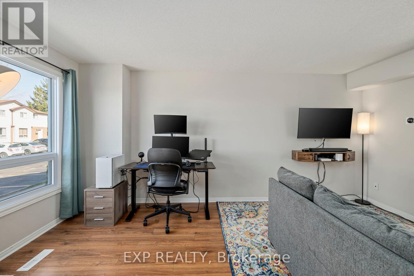


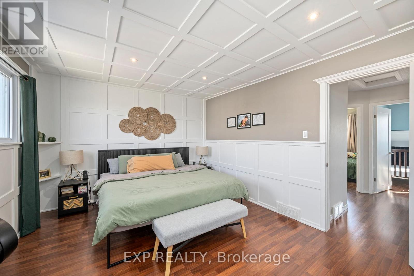
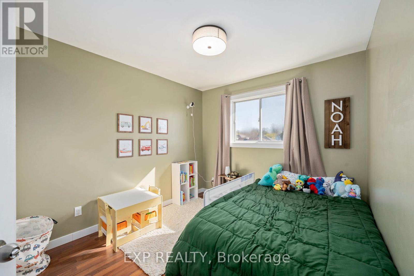
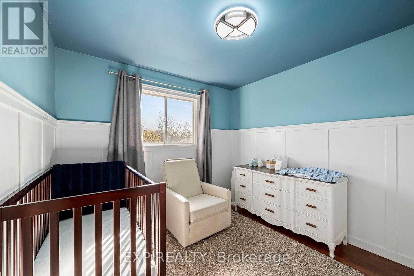
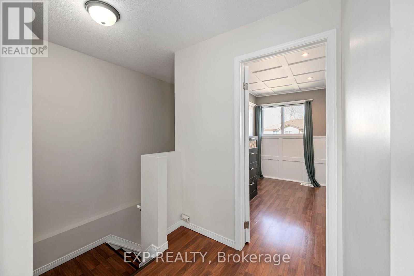
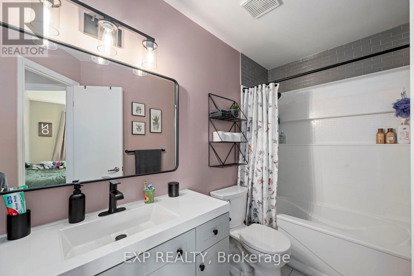
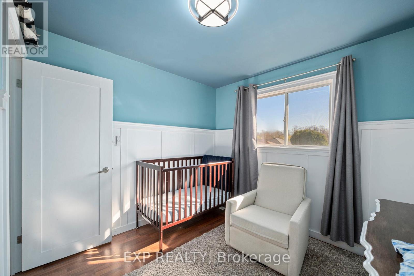
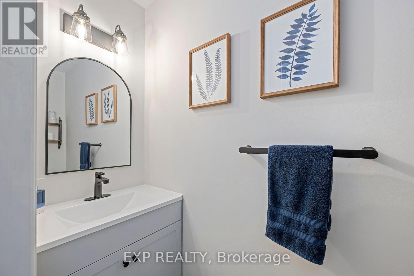
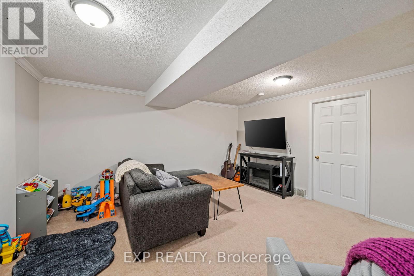
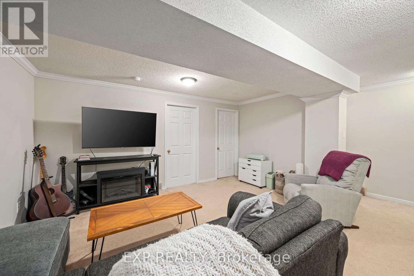
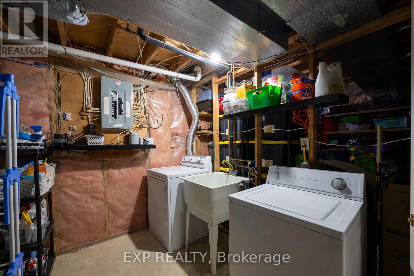
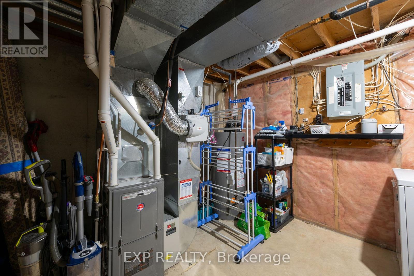
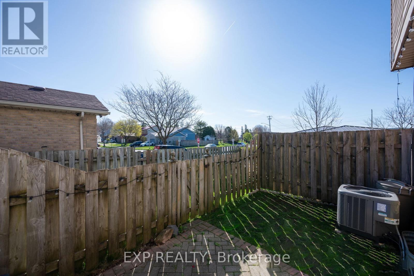
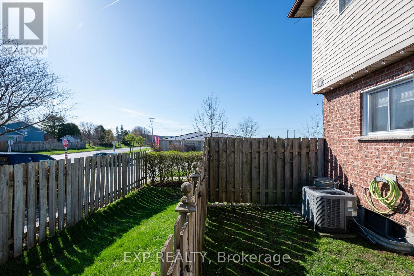
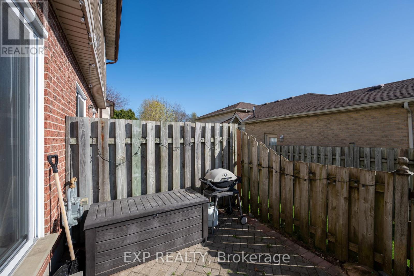

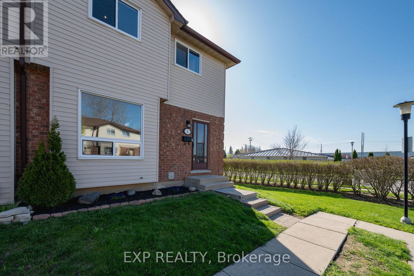
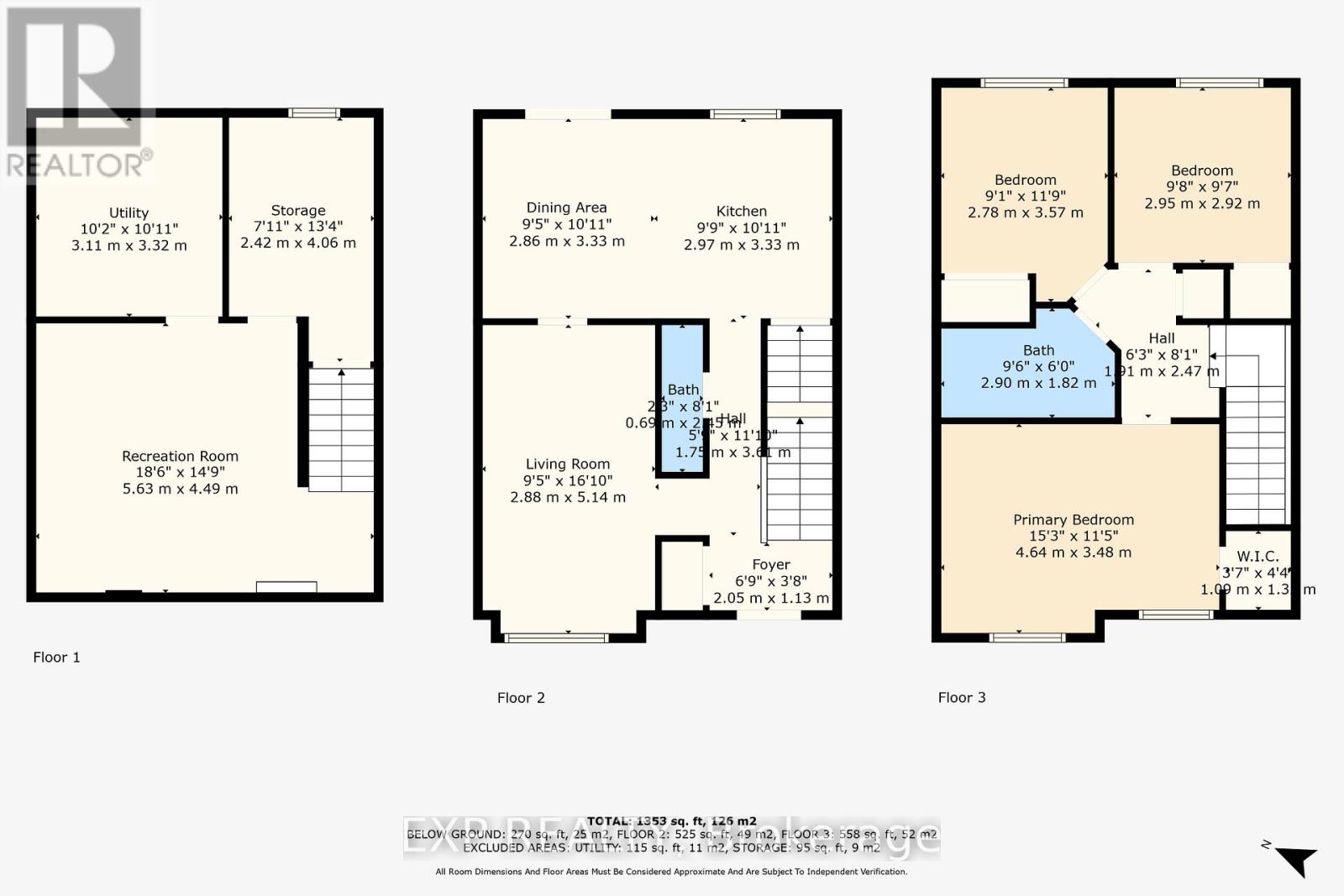
1 - 1930 Marconi Boulevard.
London East (east I), ON
$419,000
3 Bedrooms
1 + 1 Bathrooms
1000 SQ/FT
2 Stories
Welcome to 1-1930 Marconi Boulevard a move-in ready, end-unit townhome offering style, space, and thoughtful updates! This beautifully maintained 3-bedroom, 1.5-bathroom home is freshly painted and filled with natural light. The main floor features a bright and versatile living space, perfect for relaxing or setting up a home office. You'll love the updated kitchen, complete with brand new flooring, newer appliances (stove and dishwasher replaced just a few months ago), and a cozy eating area. Recent updates also include new sliding doors and a kitchen window (summer 2024), adding even more peace of mind. A fully renovated two-piece bathroom conveniently serves the main floor, while upstairs, you'll find three spacious bedrooms and a stunning updated full bathroom. The primary suite is a true retreat, offering a gorgeous feature wall that extends onto the ceiling and a generous walk-in closet. The finished basement adds fantastic extra living space, complete with cozy carpeting ideal for a playroom, movie nights, hobbies, or a home gym. Additional highlights include two dedicated parking spaces, recent cosmetic updates throughout, and a prime location close to major highways, Argyle Mall, schools, parks, and walking trails. Whether you're a first-time buyer, a growing family, or looking to downsize without compromise, this home offers comfort, style, and convenience in one beautiful package. Don't miss the opportunity to make 1-1930 Marconi Boulevard your next home! (id:57519)
Listing # : X12110420
City : London East (east I)
Approximate Age : 31-50 years
Property Taxes : $2,087 for 2024
Property Type : Single Family
Title : Condominium/Strata
Basement : Full (Partially finished)
Heating/Cooling : Forced air Natural gas / Central air conditioning
Condo fee : $455.86 Monthly
Condo fee includes : Insurance
Days on Market : 7 days
Sold Prices in the Last 6 Months
1 - 1930 Marconi Boulevard. London East (east I), ON
$419,000
photo_library More Photos
Welcome to 1-1930 Marconi Boulevard a move-in ready, end-unit townhome offering style, space, and thoughtful updates! This beautifully maintained 3-bedroom, 1.5-bathroom home is freshly painted and filled with natural light. The main floor features a bright and versatile living space, perfect for relaxing or setting up a home office. You'll love ...
Listed by Exp Realty
Sold Prices in the Last 6 Months
For Sale Nearby
1 Bedroom Properties 2 Bedroom Properties 3 Bedroom Properties 4+ Bedroom Properties Homes for sale in St. Thomas Homes for sale in Ilderton Homes for sale in Komoka Homes for sale in Lucan Homes for sale in Mt. Brydges Homes for sale in Belmont For sale under $300,000 For sale under $400,000 For sale under $500,000 For sale under $600,000 For sale under $700,000
