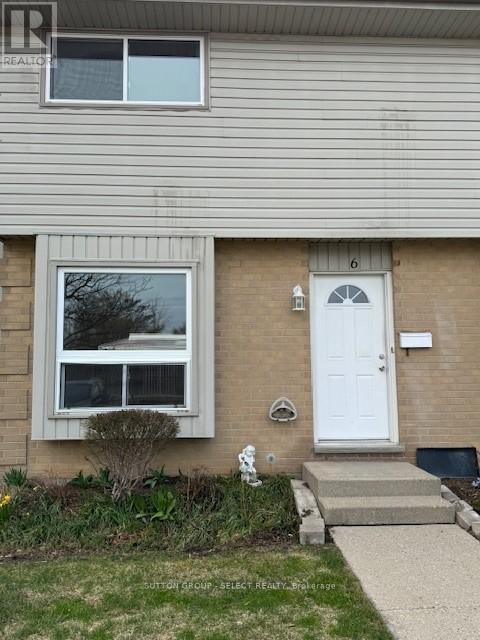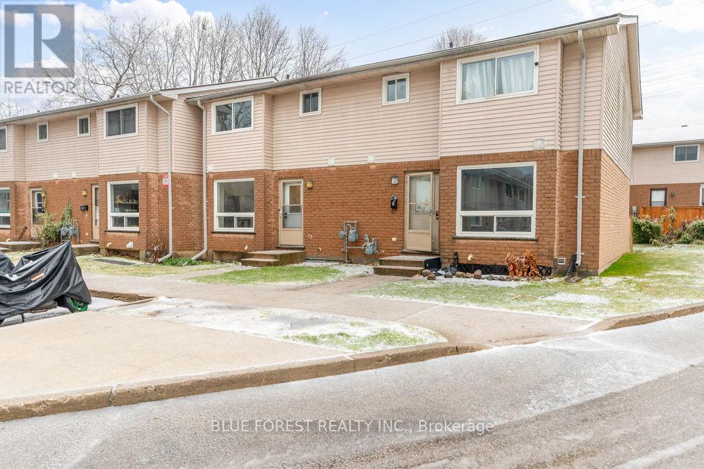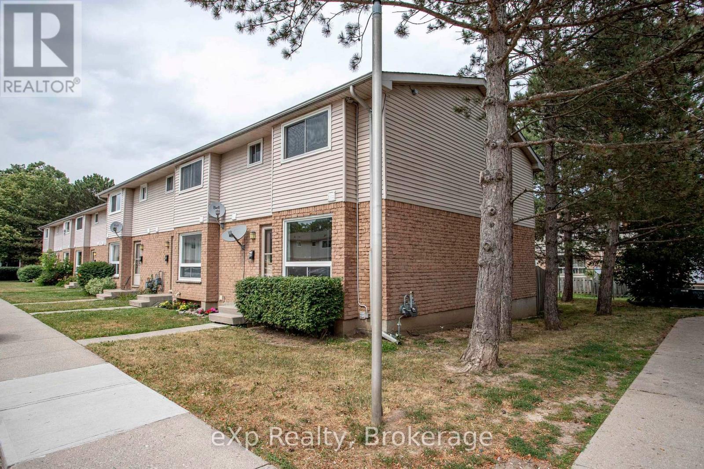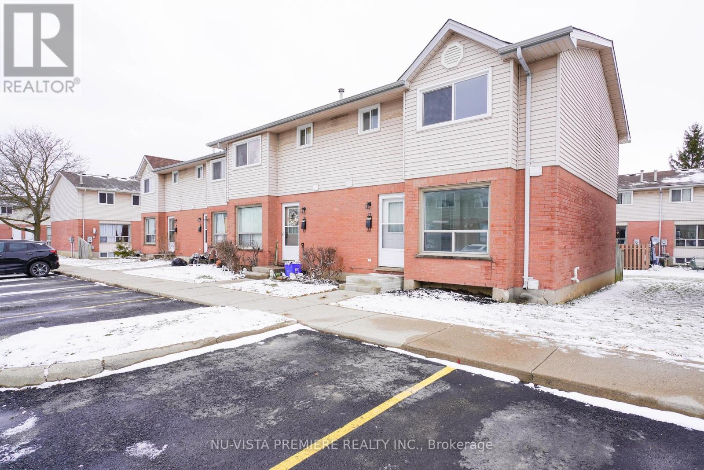









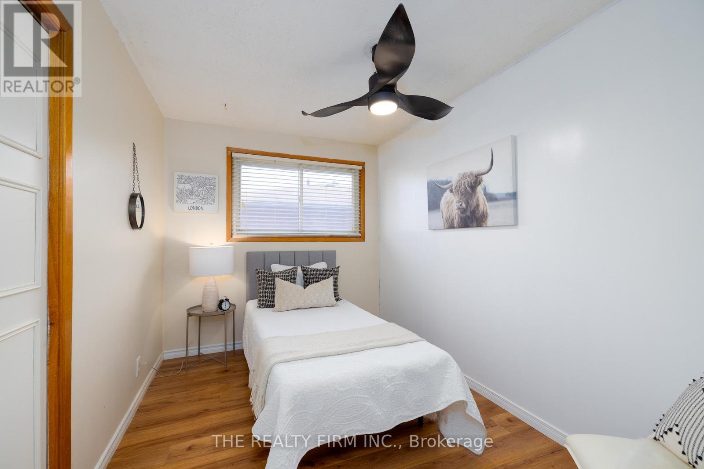
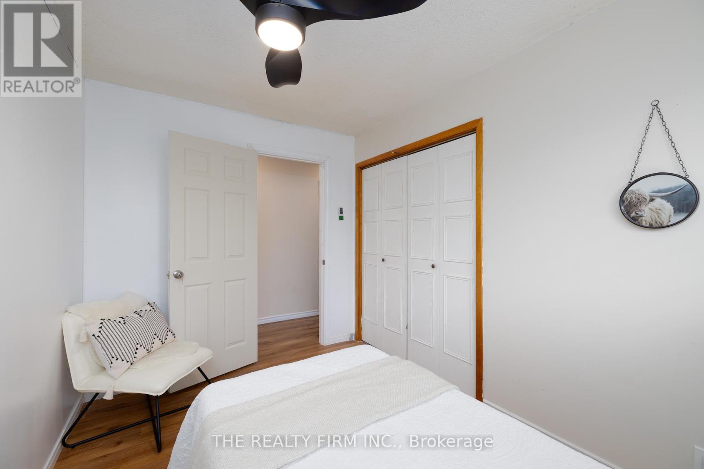




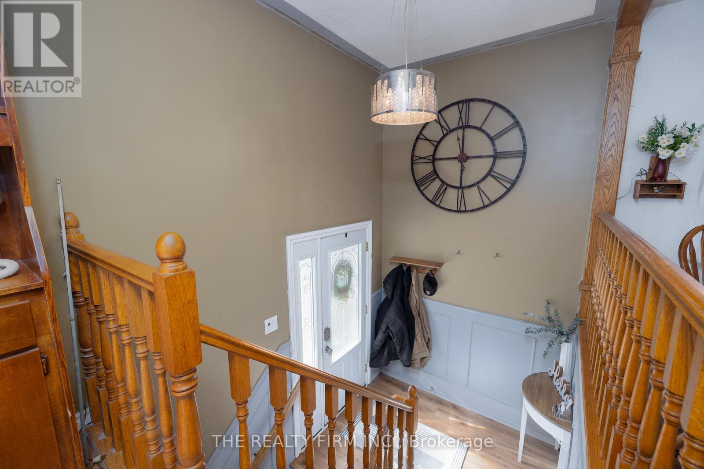





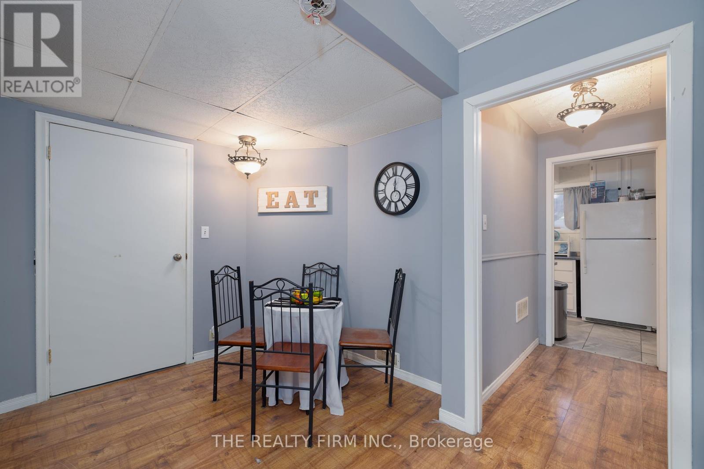

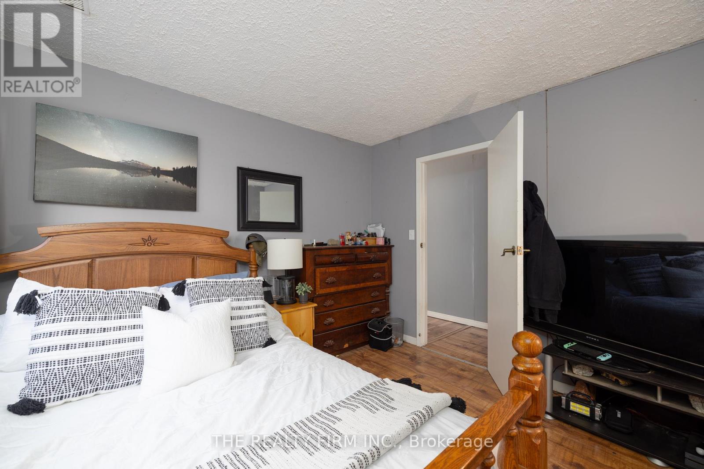


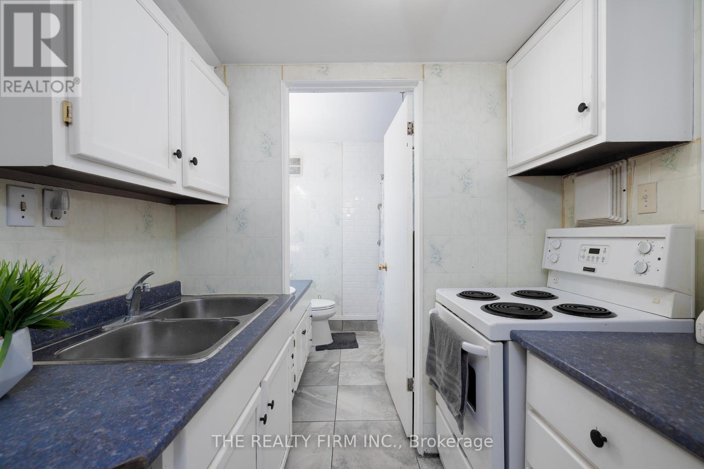




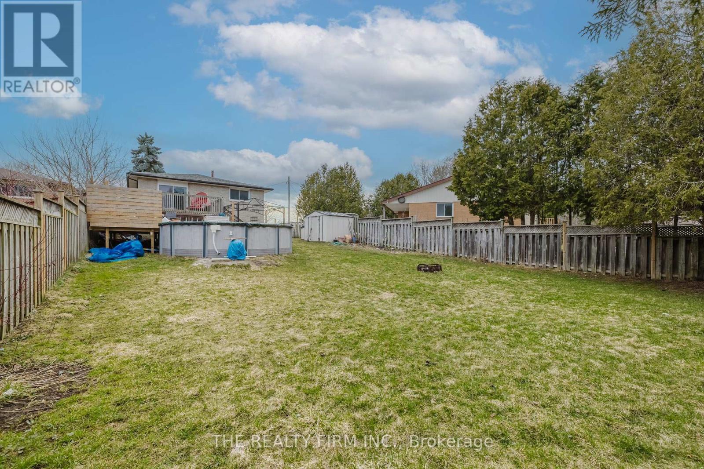







1707 Hansuld Street.
London East (east H), ON
$629,900
6 Bedrooms
2 Bathrooms
1100 SQ/FT
1 Stories
Calling all large families, savvy investors, and multi-generational households, TWO UNITS!! Welcome to 1707 Hansuld Street, an all-brick bi-level that offers exceptional versatility and value. This spacious property boasts six bedrooms, two full bathrooms, two kitchens, dual laundry, separate entry, and plenty of parking, making it an ideal setup for extended families or income-generating opportunities. The main level is bright and inviting, featuring a sunlit living room with expansive windows and a functional U-shaped kitchen equipped with stainless steel appliances (4yrs approx). Down the hall, you'll find three generously sized bedrooms, including a primary suite with patio doors leading to a raised back deck. A 4-piece bathroom and convenient main-floor laundry complete the upper level. The fully finished lower level offers incredible IN-LAW SUITE, showcasing a cozy living room warmed by a gas fireplace, three additional bedrooms, a second full kitchen, and another 4-piece bath. Whether you're housing extended family, hosting guests, or creating a rental suite, this space adapts to your needs. Step outside to a private, fully fenced backyard, featuring a 2023 saltwater above-ground pool, a spacious lower deck, patio area, and mature trees that provide both charm and privacy. Updates include shingles (2020), furnace and A/C (2014), laminate flooring on the main level (2018), and several window replacements. All of this located minutes from Fanshawe College, shopping centers, parks, and more! Main floor already has steel beam put in to open up living room & only have 2 bedrooms & even larger living space! (id:57519)
Listing # : X12097101
City : London East (east H)
Property Taxes : $3,540 for 2024
Property Type : Single Family
Style : Raised bungalow House
Title : Freehold
Basement : N/A (Finished)
Parking : No Garage
Lot Area : 41.3 x 168.6 FT ; 151.86 ftx22.04 ftx41.24x168.62x
Heating/Cooling : Forced air Natural gas / Central air conditioning
Days on Market : 5 days
Sold Prices in the Last 6 Months
1707 Hansuld Street. London East (east H), ON
$629,900
photo_library More Photos
Calling all large families, savvy investors, and multi-generational households, TWO UNITS!! Welcome to 1707 Hansuld Street, an all-brick bi-level that offers exceptional versatility and value. This spacious property boasts six bedrooms, two full bathrooms, two kitchens, dual laundry, separate entry, and plenty of parking, making it an ideal setup ...
Listed by The Realty Firm Inc.
Sold Prices in the Last 6 Months
For Sale Nearby
1 Bedroom Properties 2 Bedroom Properties 3 Bedroom Properties 4+ Bedroom Properties Homes for sale in St. Thomas Homes for sale in Ilderton Homes for sale in Komoka Homes for sale in Lucan Homes for sale in Mt. Brydges Homes for sale in Belmont For sale under $300,000 For sale under $400,000 For sale under $500,000 For sale under $600,000 For sale under $700,000
