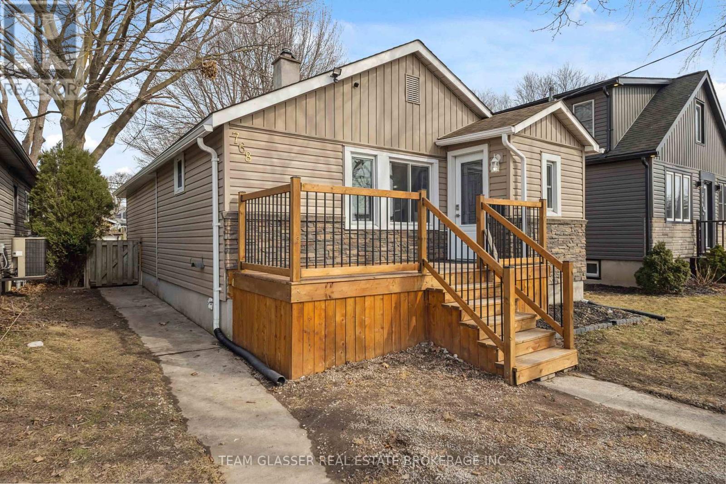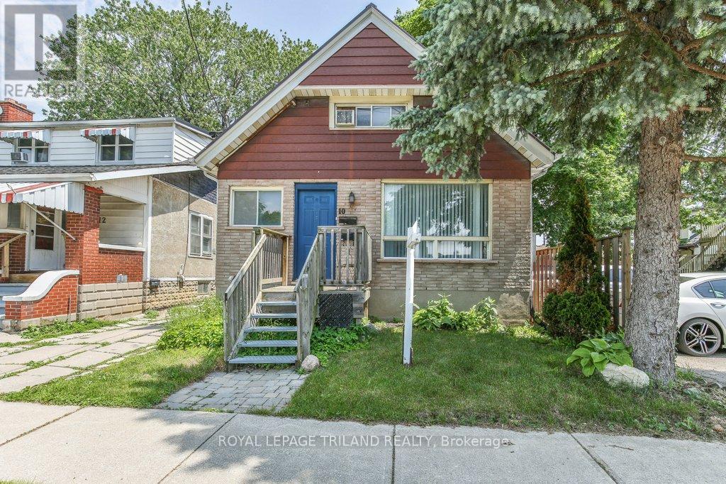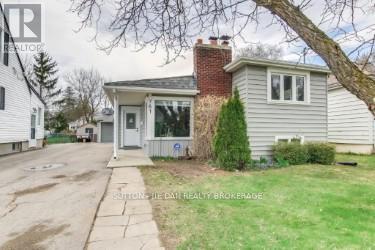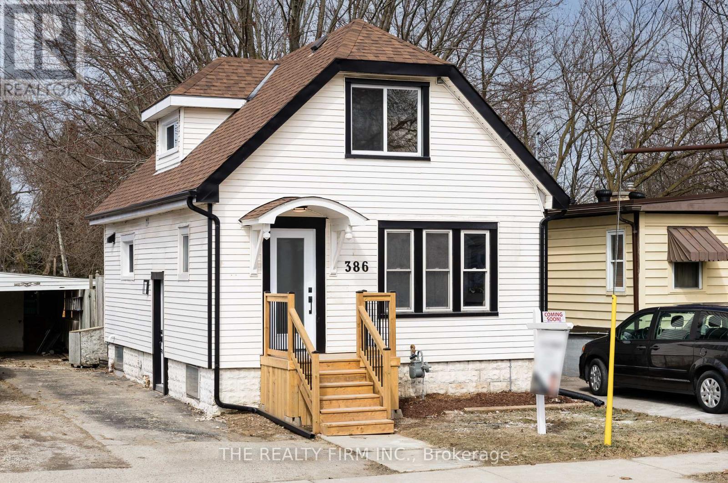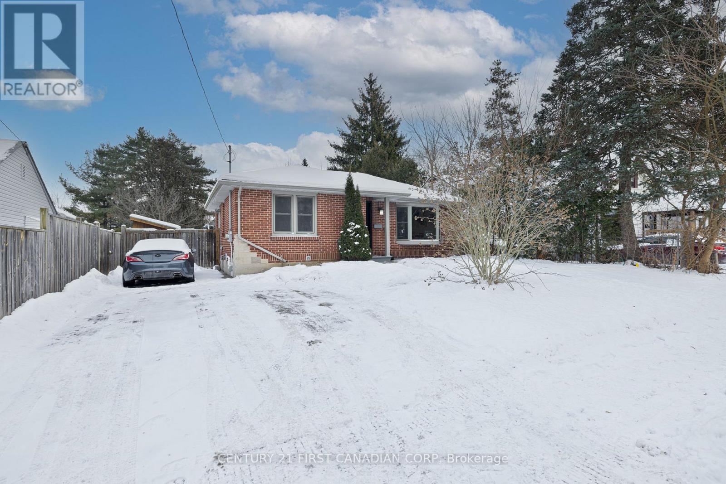


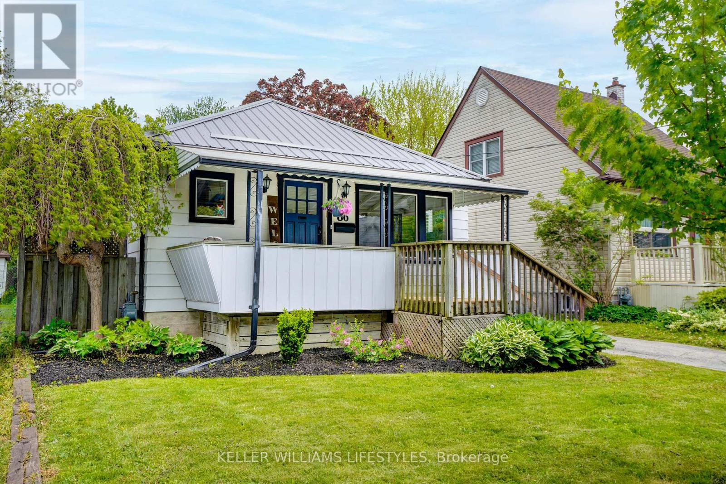




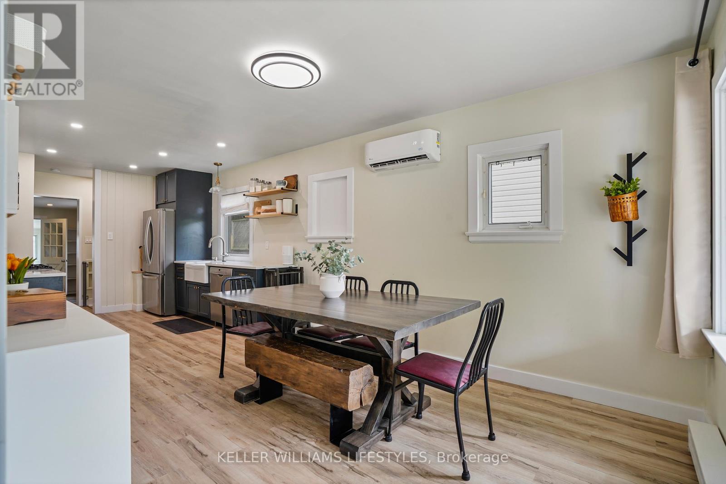

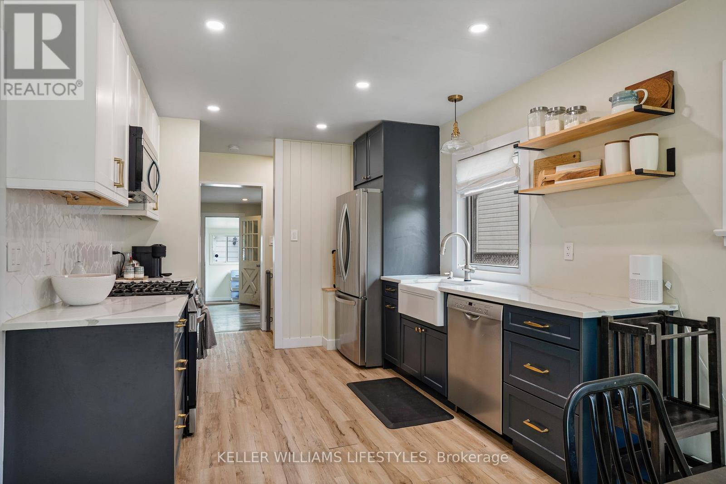













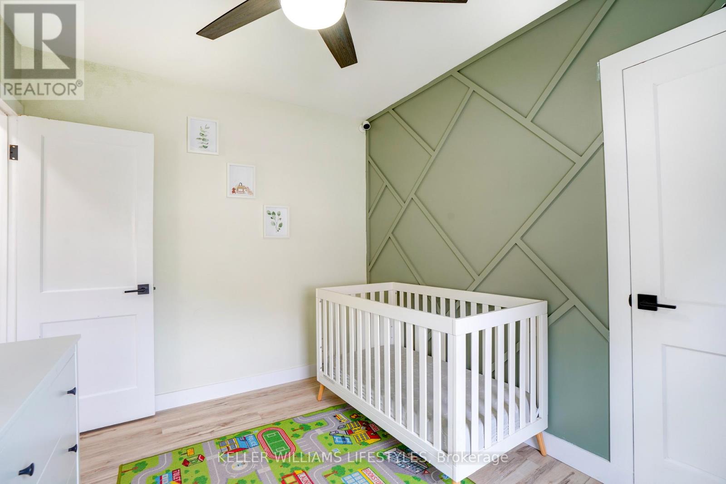








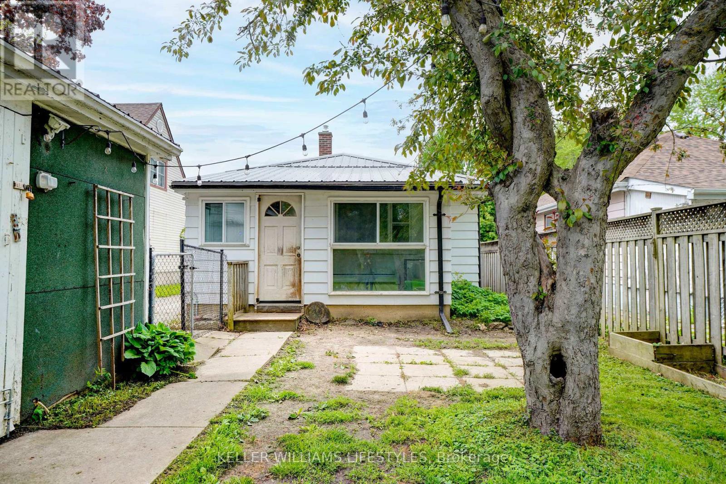



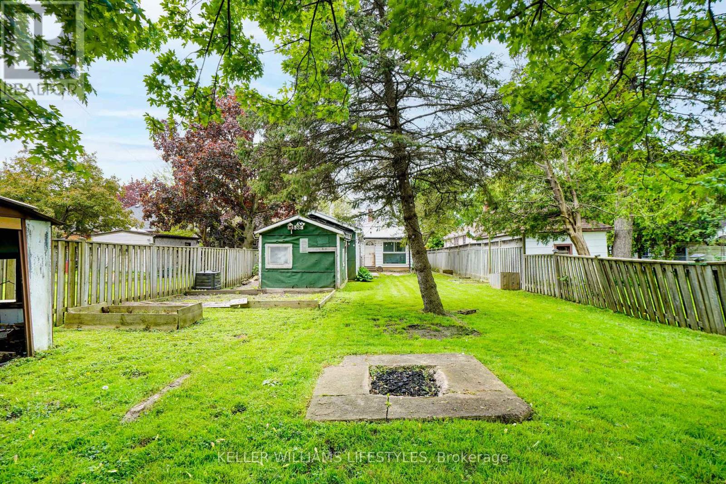




86 Sterling Street.
London East (east G), ON
Property is SOLD
2 Bedrooms
1 Bathrooms
700 SQ/FT
1 Stories
Set on Sterling Street in Londons established Carling neighbourhood, this freehold bungalow offers about 1,049 sq ft above grade with two comfortable bedrooms and a refreshed four-piece bath (2025). The home sits on a deep 176-foot-deep lot and features a private drive plus detached garage with space for up to six vehicles ideal for hobbyists, guests.. An untouched basement invites you to finish additional living area, office space. Extensive updates completed between 2021 and 2025 translate into low-maintenance ownership: a 2023 kitchen overhaul with gas range and stainless appliances, vinyl plank flooring and pot lights (2022), high-efficiency mini-split A/C (2023), boiler-pump upgrade (2022), Level-2 EV charger, refreshed front porch and sunroom paint (2024/25), and the long-lasting confidence of a metal roof. Dedicated 20-amp kitchen outlets easily handle todays appliances.Outside, the deep backyard is a canvas for gardens, play space or outdoor entertainment space. Recreation and amenities are close at hand: stroll or bike to Carling Heights Optimist Community Centres gymnasiums, pool, and fitness programs and green space at McMahen Park, with transit on Adelaide Street providing quick links to downtown, Fanshawe College, and St. Josephs Hospital. Well-suited to first-time buyers, young families, downsizers, and investors, 86 Sterling Street pairs central London, Ontario convenience with room to growwithout condo fees. Flexible possession is available; book your private viewing today and discover the potential this move-in-ready home can add to your lifestyle or portfolio. (id:57519)
Listing # : X12161341
City : London East (east G)
Approximate Age : 51-99 years
Property Taxes : $2,894 for 2024
Property Type : Single Family
Style : Bungalow House
Title : Freehold
Basement : Full (Unfinished)
Lot Area : 37 x 176 FT | under 1/2 acre
Heating/Cooling : Radiant heat Natural gas / Wall unit
Days on Market : 23 days
86 Sterling Street. London East (east G), ON
Property is SOLD
Set on Sterling Street in Londons established Carling neighbourhood, this freehold bungalow offers about 1,049 sq ft above grade with two comfortable bedrooms and a refreshed four-piece bath (2025). The home sits on a deep 176-foot-deep lot and features a private drive plus detached garage with space for up to six vehicles ideal for hobbyists, ...
Listed by Keller Williams Lifestyles
For Sale Nearby
1 Bedroom Properties 2 Bedroom Properties 3 Bedroom Properties 4+ Bedroom Properties Homes for sale in St. Thomas Homes for sale in Ilderton Homes for sale in Komoka Homes for sale in Lucan Homes for sale in Mt. Brydges Homes for sale in Belmont For sale under $300,000 For sale under $400,000 For sale under $500,000 For sale under $600,000 For sale under $700,000


