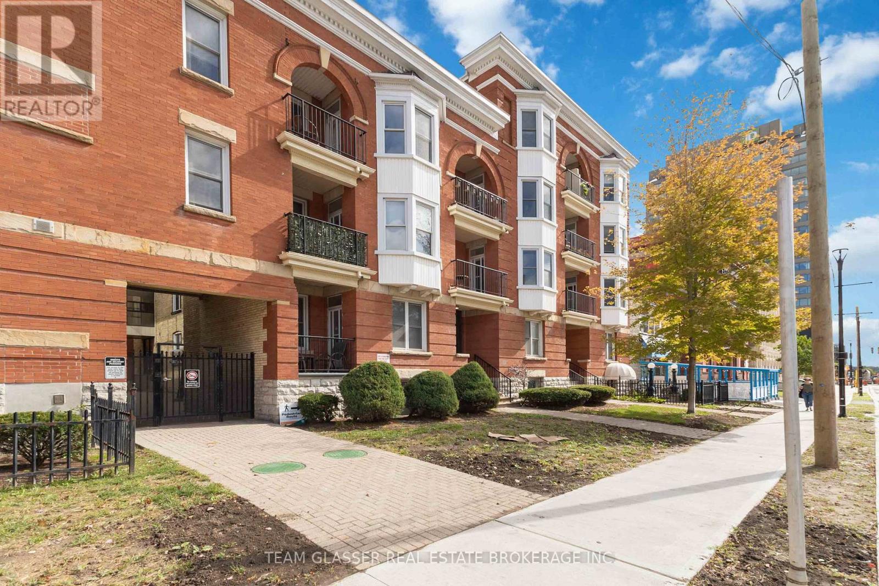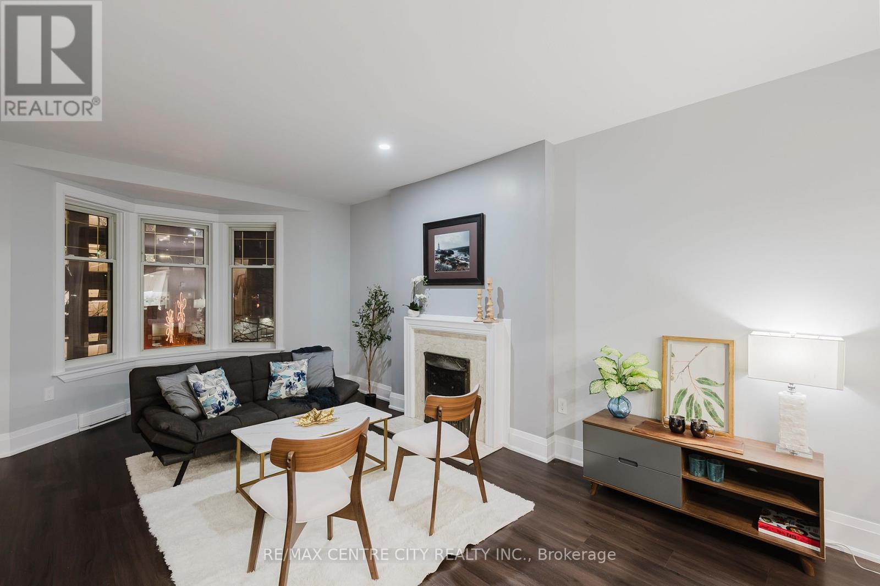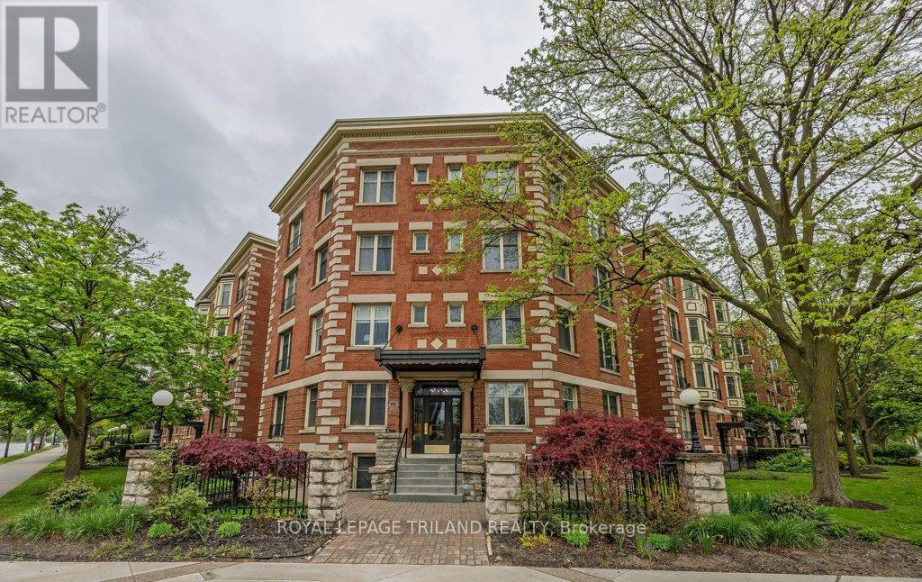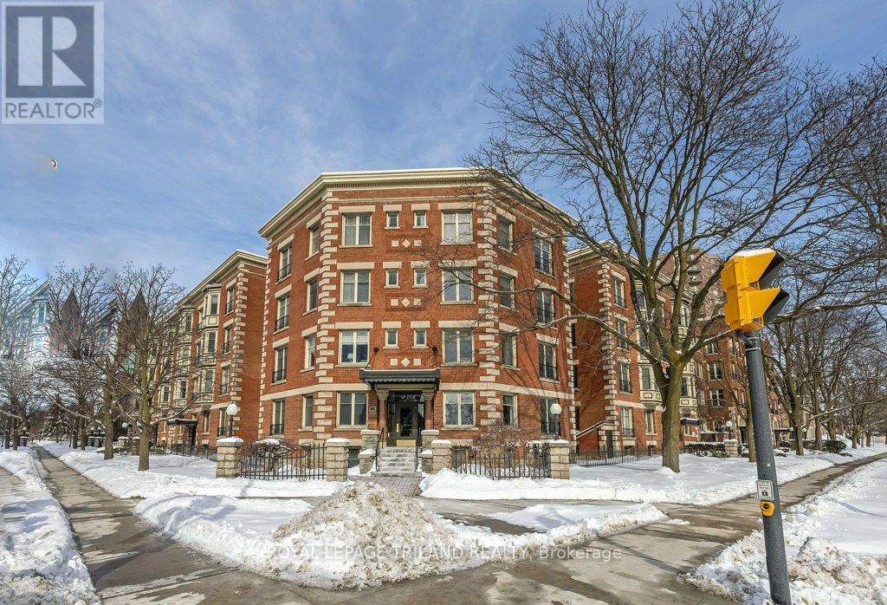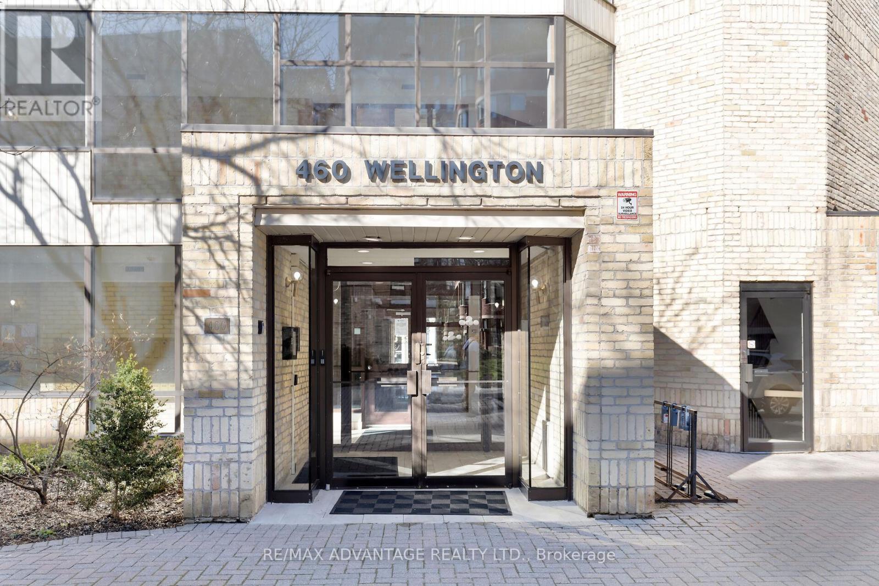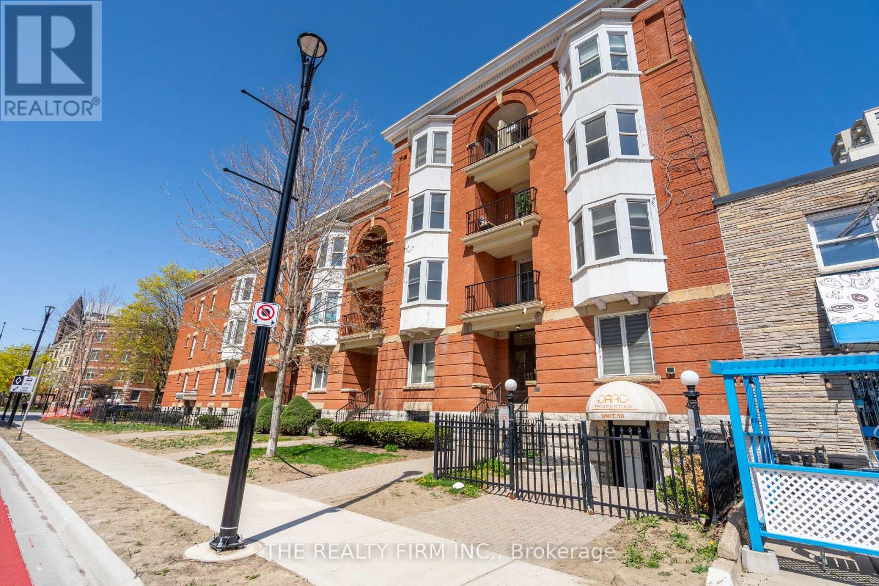




















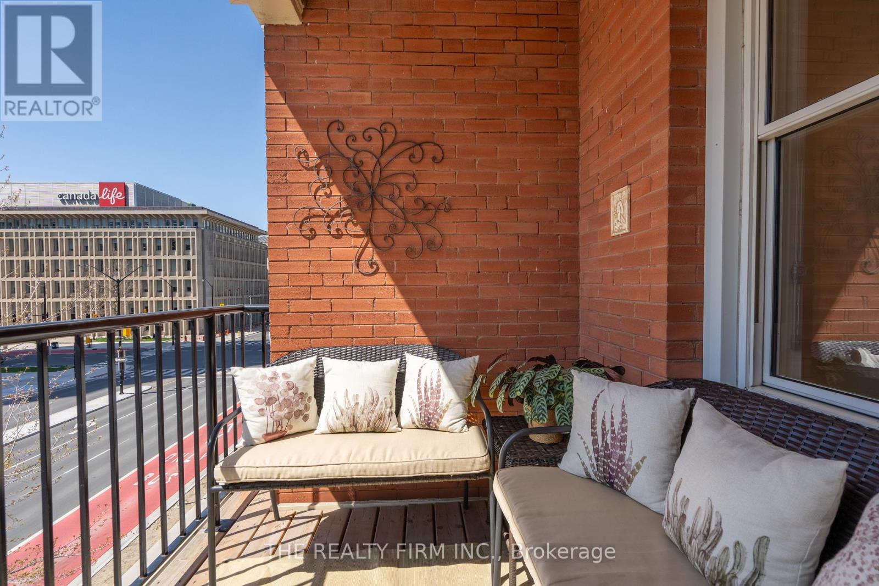












301 - 440 Wellington Street.
London East (east F), ON
$389,900
2 Bedrooms
1 Bathrooms
1000 SQ/FT
Stories
Welcome to Suite 301 at 440 Wellington Street, a stylish condo nestled in the heart of Downtown London. Perched on the third floor of a well-maintained heritage building, this condo offers 2 bedrooms, 1 bathroom, modern finishes, and a spacious layout filled with natural light. As you enter, you're greeted by tile flooring and a handy closet to keep things organized, with a 4-piece bathroom conveniently located just to the left. Luxury vinyl plank floors flow throughout the rest of the space, creating a warm and seamless look. The spacious primary bedroom features mirrored closets and direct access to the bathroom, while the second bedroom includes a cozy study nook with built-in shelving.Enjoy the convenience of in-suite laundry with a washer-dryer combo. The kitchen was renovated just last year and is as functional as it is beautiful, complete with stainless steel appliances, subway tile backsplash, ample cabinetry, a pull-out wine rack drawer, and a pass-through window connecting to the living room.The open concept living and dining area is bright and inviting, anchored by an original cast iron fireplace and another custom study nook. A charming bay window with built-in seating offers a scenic view of Wellington Street and adds a unique touch of character. One of the standout features of this unit is its large private balcony, perfect for relaxing or entertaining while overlooking the vibrant cityscape.With gated courtyard access, parking included, and an unbeatable location just steps from Victoria Park, Covent Garden Market, Canada Life Place, the Grand Theatre, and some of London's best restaurants, this condo offers the ultimate downtown lifestyle. Plus, it's only a short drive or quick bus ride to Western University, making it perfect for professionals, students, or anyone who wants to be close to the action! Dont miss out on this rare opportunity. Book your private showing today! (id:57519)
Listing # : X12173416
City : London East (east F)
Property Taxes : $3,178 for 2024
Property Type : Single Family
Title : Condominium/Strata
Parking : No Garage
Heating/Cooling : Forced air Natural gas / Central air conditioning
Condo fee : $790.59 Monthly
Condo fee includes : Water, Insurance, Common Area Maintenance
Days on Market : 12 days
301 - 440 Wellington Street. London East (east F), ON
$389,900
photo_library More Photos
Welcome to Suite 301 at 440 Wellington Street, a stylish condo nestled in the heart of Downtown London. Perched on the third floor of a well-maintained heritage building, this condo offers 2 bedrooms, 1 bathroom, modern finishes, and a spacious layout filled with natural light. As you enter, you're greeted by tile flooring and a handy closet to ...
Listed by The Realty Firm Inc.
For Sale Nearby
1 Bedroom Properties 2 Bedroom Properties 3 Bedroom Properties 4+ Bedroom Properties Homes for sale in St. Thomas Homes for sale in Ilderton Homes for sale in Komoka Homes for sale in Lucan Homes for sale in Mt. Brydges Homes for sale in Belmont For sale under $300,000 For sale under $400,000 For sale under $500,000 For sale under $600,000 For sale under $700,000
